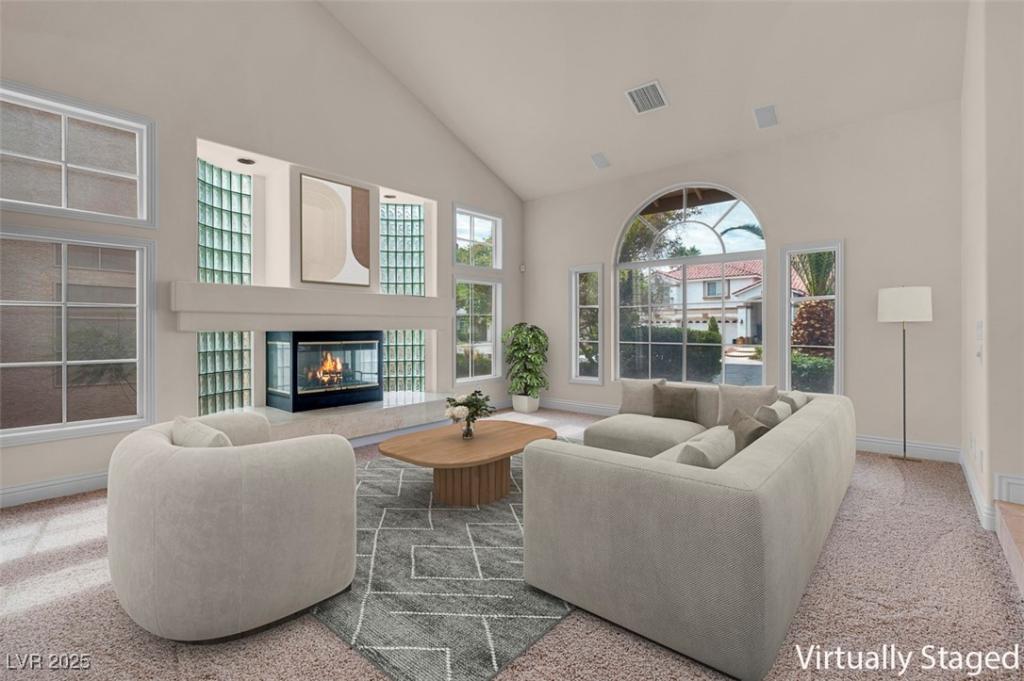PRICE REDUCTION!! Discover your dream home inside the exclusive gated community of Silverado Ranch Estates. This expansive 5,073 sq ft homes sits on a premium .26 acres and offers 5 bed/5 bath/3 car garage. The gourmet kitchen is a chefs delight with granite countertops, island, double oven, large stainless fridge, 6 burner stove. An inviting family room with built in fireplace & wet bar. A rare BASEMENT provides plenty of options for additional living space & Fun. Upstairs the owner suite has 2 walk in closets, 2 sinks, walk in shower, & soaking tub. Each of the 3 additional bedrooms are large with walk in closets & ceiling fans. Finishing up with a main level bedroom & bath make this layout ideal for guests or multi generational living. Step outside to your private backyard oasis, complete with covered patio, sparkling pool with spa and a waterfall, grassy play area, and lush mature landscaping. This home combines luxury and functionality. Schedule your private tour today!!
Property Details
Price:
$975,000
MLS #:
2688826
Status:
Active
Beds:
5
Baths:
5
Type:
Single Family
Subtype:
SingleFamilyResidence
Subdivision:
Silverado Ranch Estate 2
Listed Date:
Jun 5, 2025
Finished Sq Ft:
5,073
Total Sq Ft:
5,073
Lot Size:
11,326 sqft / 0.26 acres (approx)
Year Built:
2002
Schools
Elementary School:
Cartwright, Roberta C.,Cartwright, Roberta C.
Middle School:
Silvestri
High School:
Silverado
Interior
Appliances
Built In Gas Oven, Double Oven, Dryer, Dishwasher, Gas Cooktop, Disposal, Microwave, Refrigerator, Water Softener Owned, Washer
Bathrooms
3 Full Bathrooms, 1 Three Quarter Bathroom, 1 Half Bathroom
Cooling
Central Air, Electric, Two Units
Fireplaces Total
2
Flooring
Carpet, Ceramic Tile, Tile
Heating
Gas, Multiple Heating Units
Laundry Features
Cabinets, Gas Dryer Hookup, Main Level, Laundry Room, Sink
Exterior
Architectural Style
Two Story
Association Amenities
Gated
Exterior Features
Barbecue, Patio, Private Yard, Shed, Sprinkler Irrigation
Other Structures
Sheds
Parking Features
Attached, Epoxy Flooring, Garage, Garage Door Opener, Inside Entrance, Private, Rv Potential, Rv Gated, Rv Access Parking, Storage, Workshop In Garage
Roof
Tile
Security Features
Security System Owned, Gated Community
Financial
HOA Fee
$300
HOA Frequency
Quarterly
HOA Includes
AssociationManagement,MaintenanceGrounds
HOA Name
Taylor Management
Taxes
$5,190
Directions
From the 215 and Eastern, head north on Eastern, West on Serene, North on Maryland. First right on Warm Shadows Ave (Crown Pointe Community). Proceed thru the gate. Make a right on Harvest Homes St, Right on November Breeze, Right on Fragrant Spruce. 1312 Is on the right hand side.
Map
Contact Us
Mortgage Calculator
Similar Listings Nearby

1312 Fragrant Spruce Avenue
Las Vegas, NV

