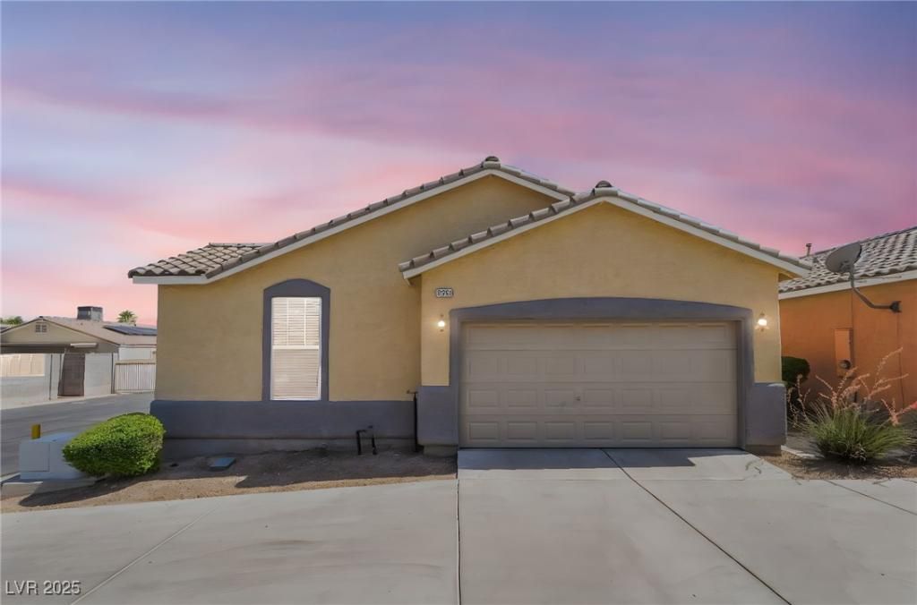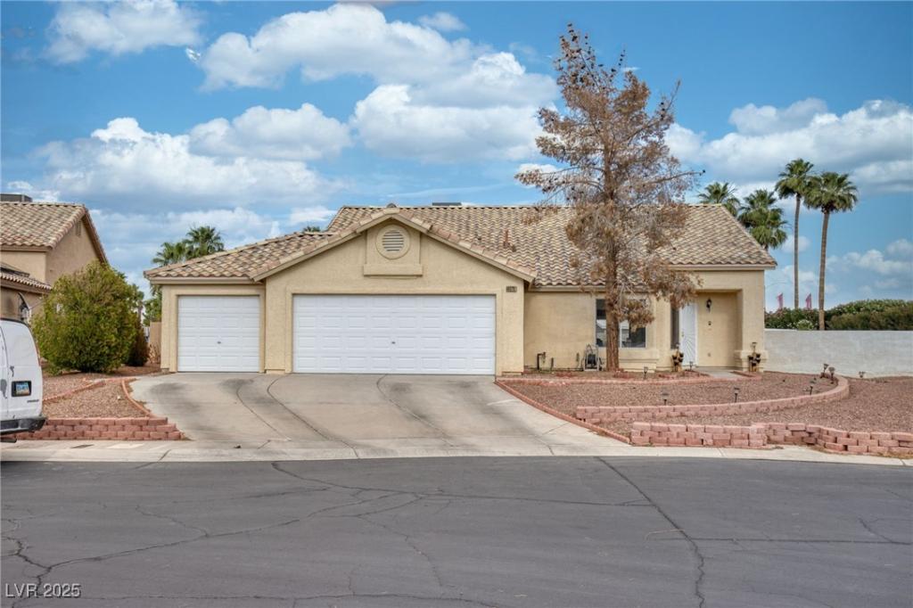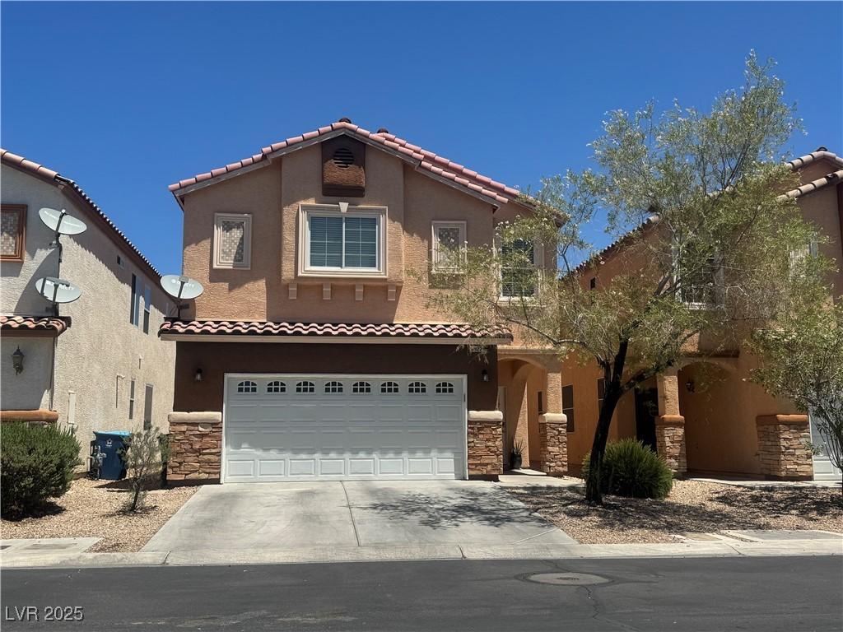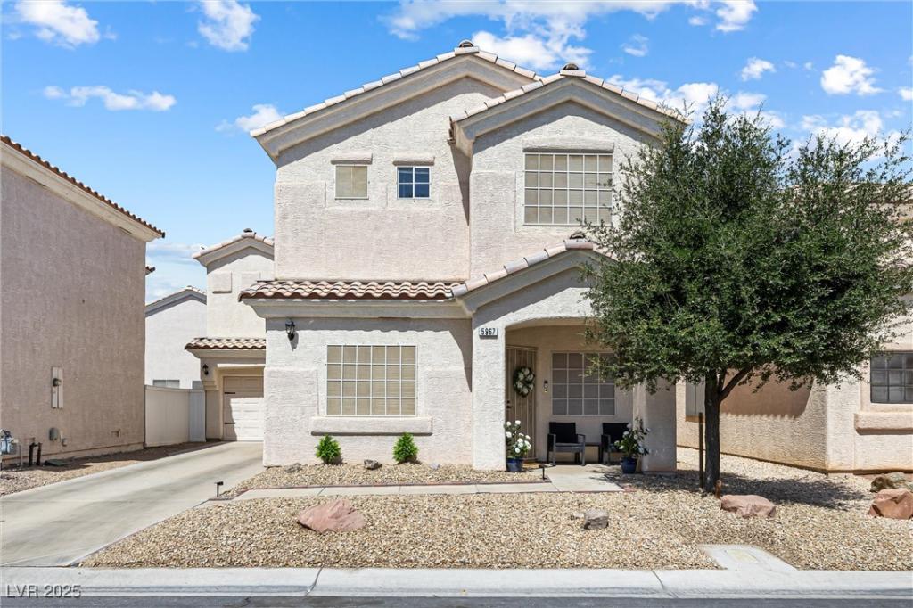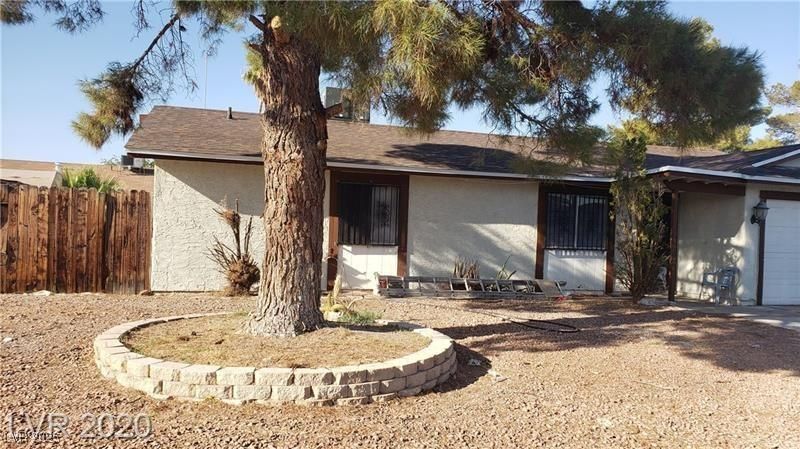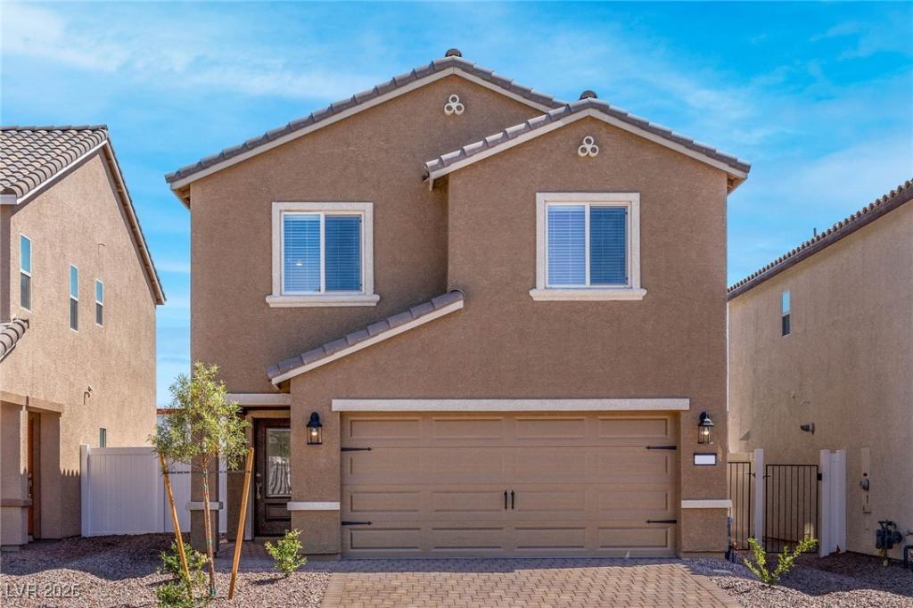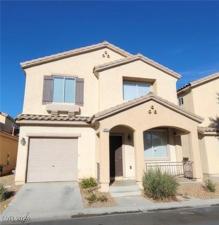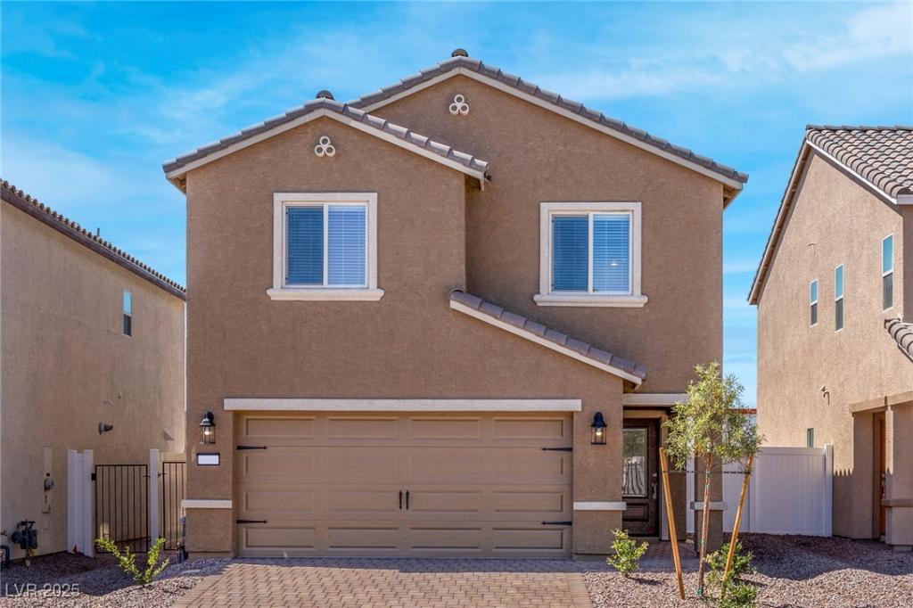Welcome Home! Charming Single-Story Corner Home at the End of a Cul-de-Sac in a Gated Community! This bright 3-bedroom home features an open floor plan, high ceilings, and tile flooring throughout—no carpet! Enjoy fresh paint, upgraded light fixtures, and brand new blinds. The kitchen shines with stainless steel appliances and plenty of space to gather. The primary suite offers a double sink vanity and walk-in closet, while a second bedroom also has its own walk-in. Includes a separate laundry room and a 2-car garage for extra convenience. Relax in your private backyard or enjoy community amenities like a sparkling pool, basketball court, and nearby scenic trails. Shopping and dining just minutes away. This charming home won’t last long—come see it today!
Listing Provided Courtesy of Keller Williams Realty Las Veg
Property Details
Price:
$349,900
MLS #:
2694127
Status:
Active
Beds:
3
Baths:
2
Address:
5031 Droubay Drive
Type:
Single Family
Subtype:
SingleFamilyResidence
Subdivision:
Silver Spgs
City:
Las Vegas
Listed Date:
Jul 15, 2025
State:
NV
Finished Sq Ft:
1,348
Total Sq Ft:
1,348
ZIP:
89122
Lot Size:
3,920 sqft / 0.09 acres (approx)
Year Built:
2003
Schools
Elementary School:
Bailey, Sister Robert Joseph,Bailey, Sister Robert
Middle School:
Cortney Francis
High School:
Basic Academy
Interior
Appliances
Dryer, Dishwasher, Disposal, Gas Range, Microwave, Refrigerator, Water Softener Owned, Washer
Bathrooms
2 Full Bathrooms
Cooling
Central Air, Electric
Flooring
Tile
Heating
Central, Gas
Laundry Features
Gas Dryer Hookup, Main Level, Laundry Room
Exterior
Architectural Style
One Story
Association Amenities
Basketball Court, Clubhouse, Gated, Pool, Spa Hot Tub
Community Features
Pool
Construction Materials
Frame, Stucco, Drywall
Exterior Features
Private Yard, Sprinkler Irrigation
Parking Features
Attached, Garage, Private, Guest
Roof
Tile
Security Features
Gated Community
Financial
HOA Fee
$138
HOA Frequency
Monthly
HOA Includes
AssociationManagement,RecreationFacilities,Water
HOA Name
Squire Village
Taxes
$1,131
Directions
From Boulder Hwy and Tropicana, East on Tropicana, Right on Broadbent, Left on Cherry, Right on Midnight Oil, Left on Miners Ridge, Right on Black Oil, Right on Droubay Dr until the end of street, Home on Right Side
Map
Contact Us
Mortgage Calculator
Similar Listings Nearby
- 4878 CALIFA Drive
Las Vegas, NV$450,000
0.42 miles away
- 6922 Majestic Palm Drive
Las Vegas, NV$450,000
0.82 miles away
- 5967 Aimless Street
Henderson, NV$449,999
1.29 miles away
- 5163 Capucina Street lot 3
Las Vegas, NV$449,990
0.93 miles away
- 5284 Wellesley Avenue
Las Vegas, NV$449,900
1.73 miles away
- 6246 Blood Lily Avenue
Las Vegas, NV$443,900
0.57 miles away
- 6848 Mesita Avenue
Las Vegas, NV$442,900
0.75 miles away
- 6264 Blood Lily Avenue
Las Vegas, NV$442,900
0.57 miles away
- 4928 Canna Lily Street
Las Vegas, NV$441,900
0.56 miles away

5031 Droubay Drive
Las Vegas, NV
LIGHTBOX-IMAGES
