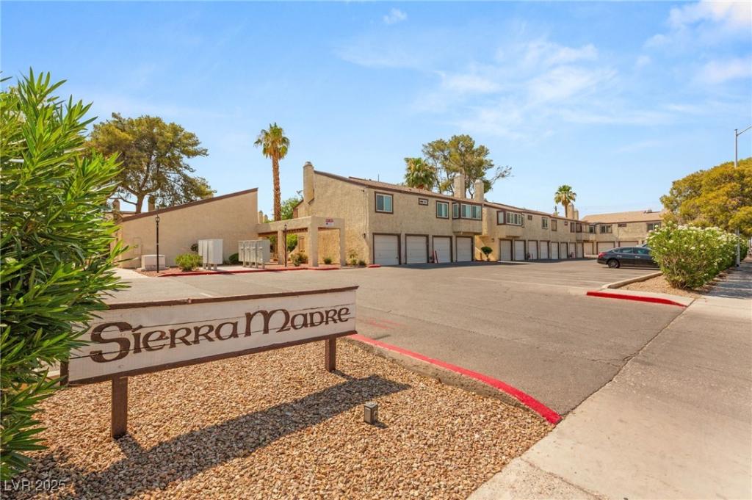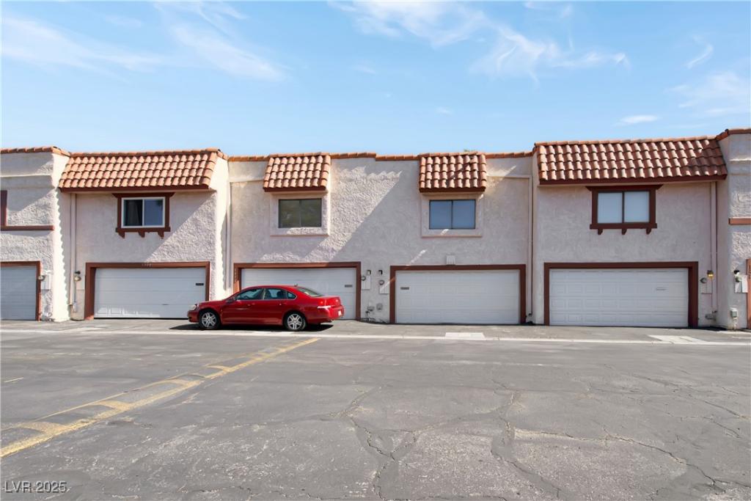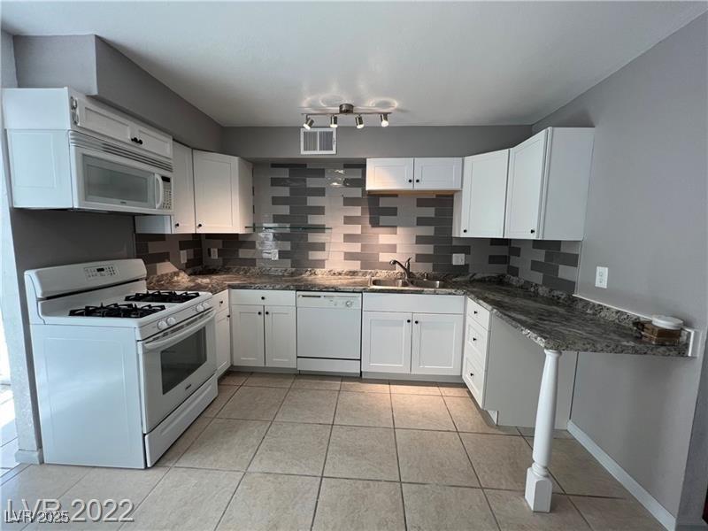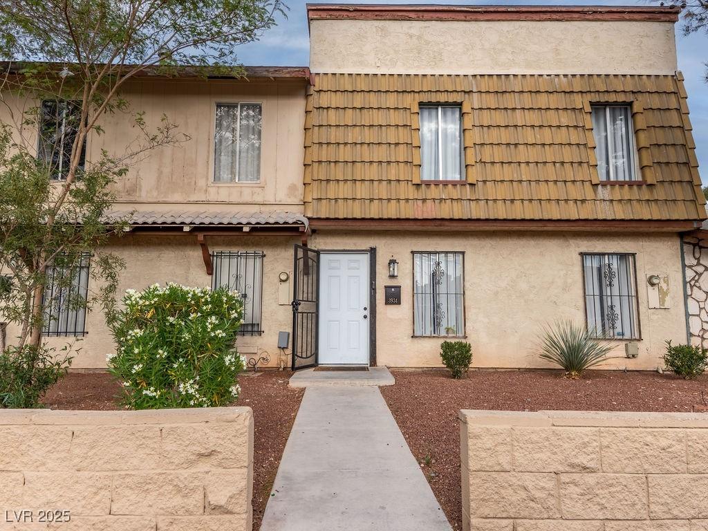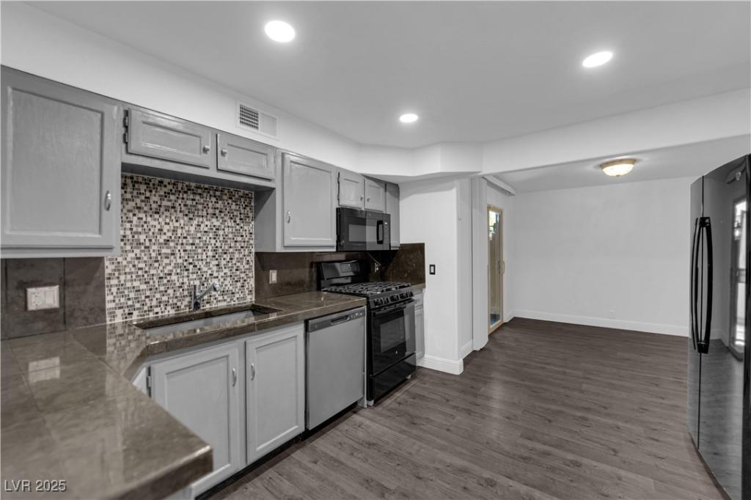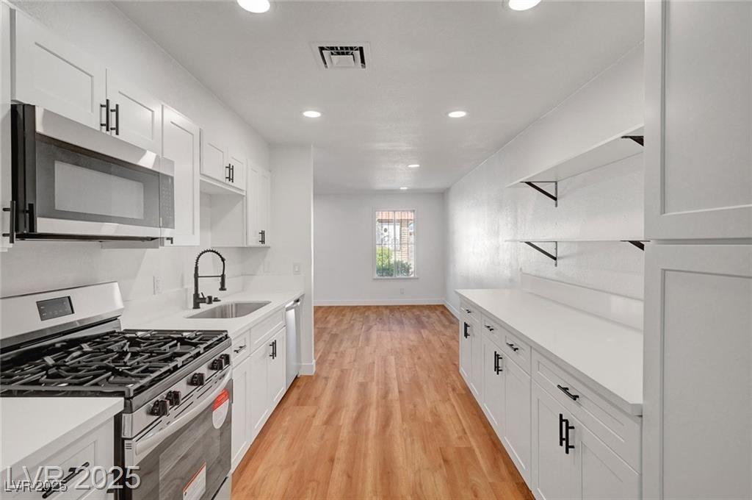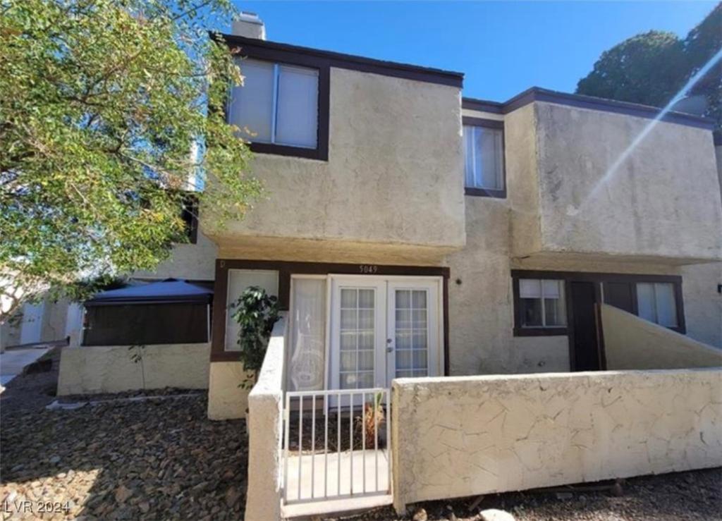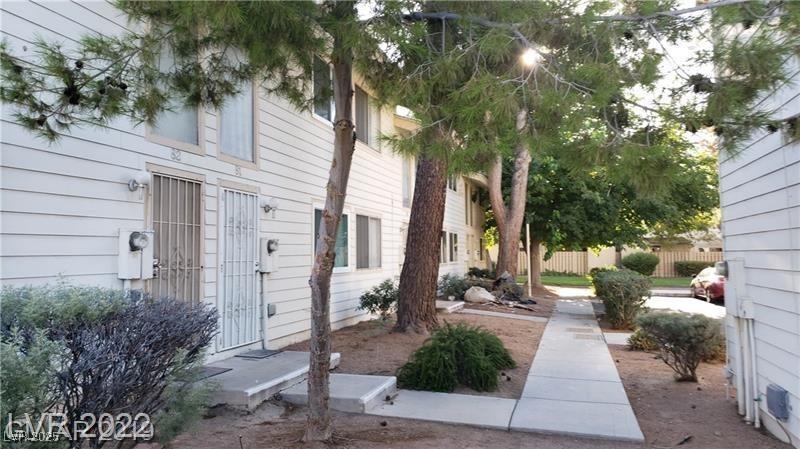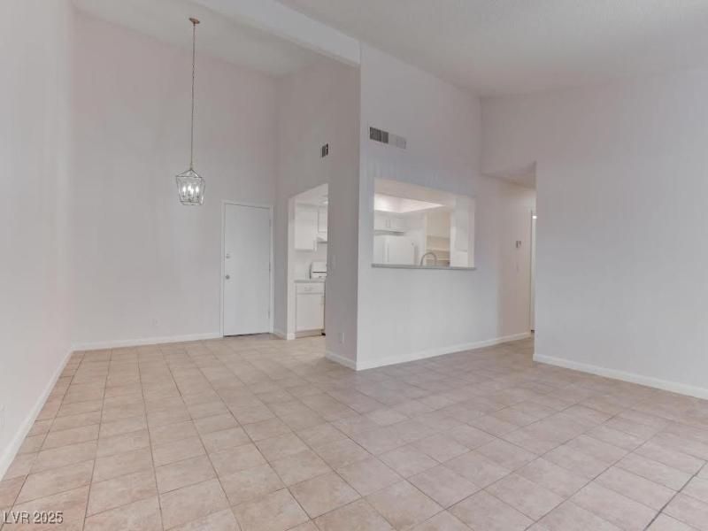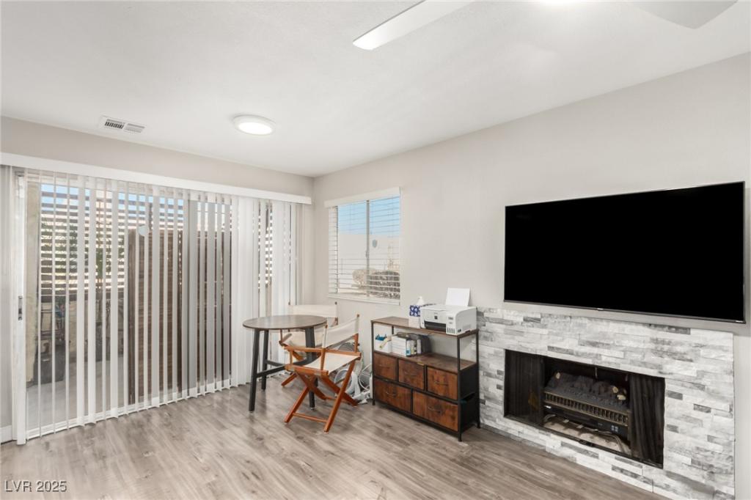Step into comfort and charm with this upgraded 2 bedroom, 2 bath townhome featuring a private attached garage! This well maintained unit offers standout character with modern touches: low maintenance flooring throughout, spacious living area with cozy fireplace, custom chair rails & baseboards, and aesthetic paint colors. The galley kitchen boasts classic tile countertops, a garden window for natural light, and flows into a separate dining area, perfect for entertaining! Both bedrooms are generously sized, with the primary suite featuring an en suite bath with tub/shower combo. Enjoy abundant natural light from numerous windows and a private balcony overlooking the community. Convenient attached garage and access to a sparkling community pool and spa. Located just minutes from UNLV, The Strip, Thomas & Mack, dining, museums, and freeway access. This is the ideal home base for vibrant Las Vegas living!
Listing Provided Courtesy of Huntington & Ellis, A Real Est
Property Details
Price:
$199,900
MLS #:
2696044
Status:
Active
Beds:
2
Baths:
2
Address:
5043 Spencer Street A
Type:
Townhouse
Subdivision:
Sierra Madre
City:
Las Vegas
Listed Date:
Jun 27, 2025
State:
NV
Finished Sq Ft:
970
Total Sq Ft:
970
ZIP:
89119
Lot Size:
10,606 sqft / 0.24 acres (approx)
Year Built:
1979
Schools
Elementary School:
Ward, Gene,Ward, Gene
Middle School:
Cannon Helen C.
High School:
Del Sol HS
Interior
Appliances
Dryer, Dishwasher, Electric Range, Disposal, Refrigerator, Washer
Bathrooms
1 Full Bathroom, 1 Three Quarter Bathroom
Cooling
Central Air, Electric
Fireplaces Total
1
Flooring
Carpet, Laminate, Tile
Heating
Central, Gas
Laundry Features
Electric Dryer Hookup, Laundry Closet, Upper Level
Exterior
Architectural Style
Two Story
Association Amenities
Clubhouse, Pool, Spa Hot Tub
Community Features
Pool
Construction Materials
Frame, Stucco
Exterior Features
Balcony, Porch, Patio
Parking Features
Attached, Garage, Garage Door Opener, Private, Guest
Roof
Composition, Shingle
Financial
HOA Fee
$200
HOA Frequency
Monthly
HOA Includes
AssociationManagement,MaintenanceGrounds,RecreationFacilities,Sewer,Trash,Water
HOA Name
Sierra Madre
Taxes
$533
Directions
From I-15 exit East on Tropicana, South on Spencer, enter West into community – Sierra Madre.
Map
Contact Us
Mortgage Calculator
Similar Listings Nearby
- 1312 Rawhide Street
Las Vegas, NV$259,000
0.66 miles away
- 3911 Torsby Place
Las Vegas, NV$249,900
1.82 miles away
- 3934 Palos Verdes Street
Las Vegas, NV$245,000
1.84 miles away
- 3944 Visby Lane
Las Vegas, NV$230,000
1.80 miles away
- 3907 Torsby Place
Las Vegas, NV$229,999
1.83 miles away
- 5049 Spencer Street D
Las Vegas, NV$229,900
12,426.07 miles away
- 4770 TOPAZ Street 79
Las Vegas, NV$229,900
0.85 miles away
- 4373 Spencer Street
Las Vegas, NV$225,000
0.81 miles away
- 5015 Spencer Street C
Las Vegas, NV$222,900
0.07 miles away

5043 Spencer Street A
Las Vegas, NV
LIGHTBOX-IMAGES
