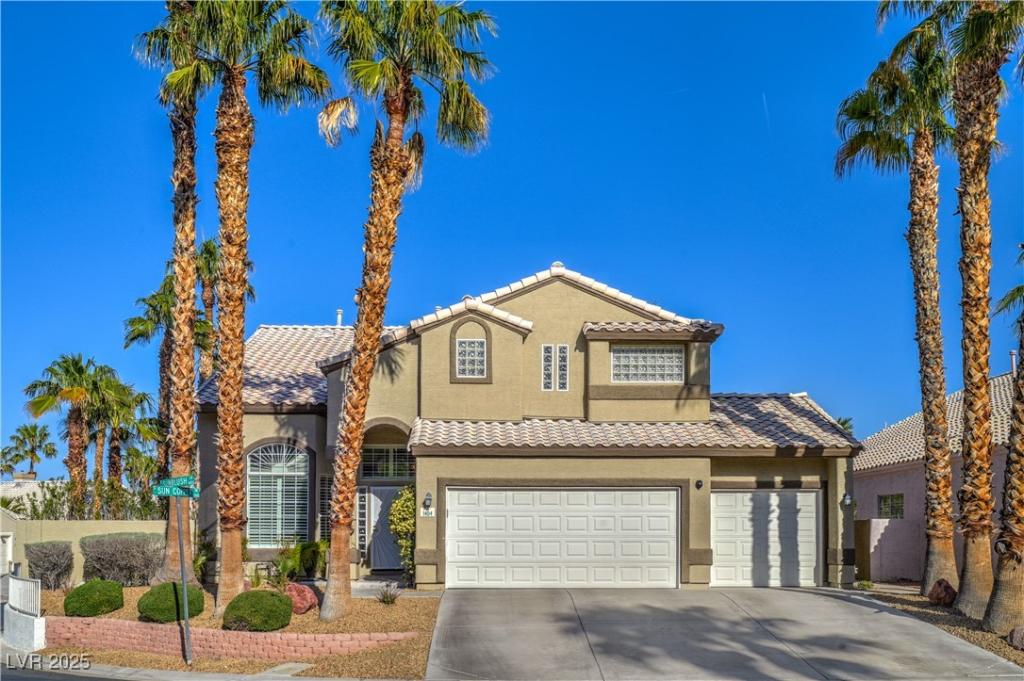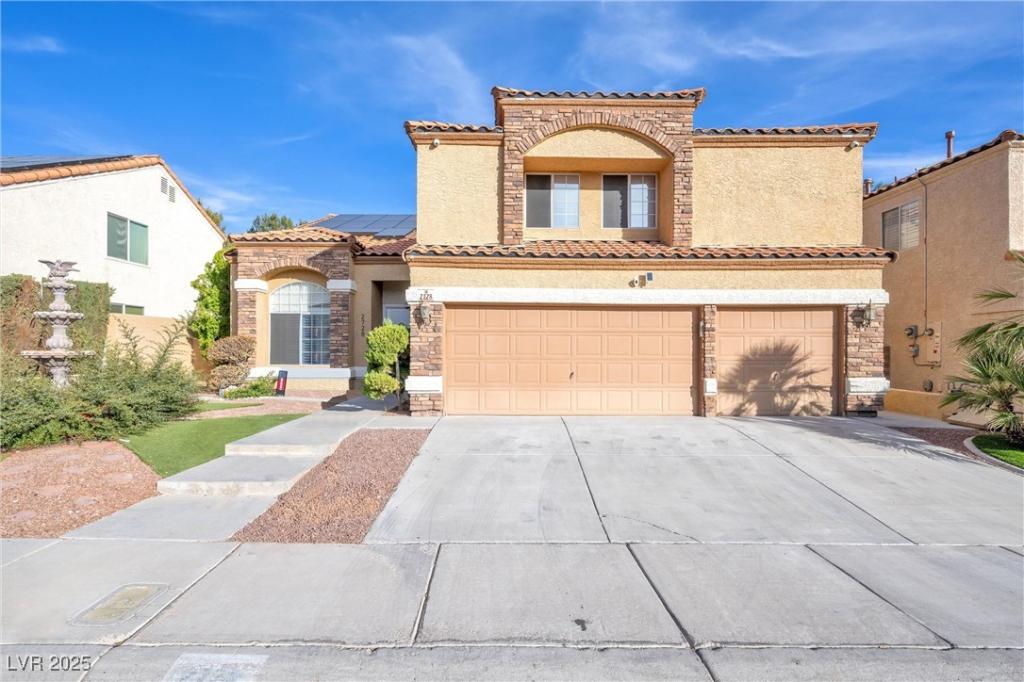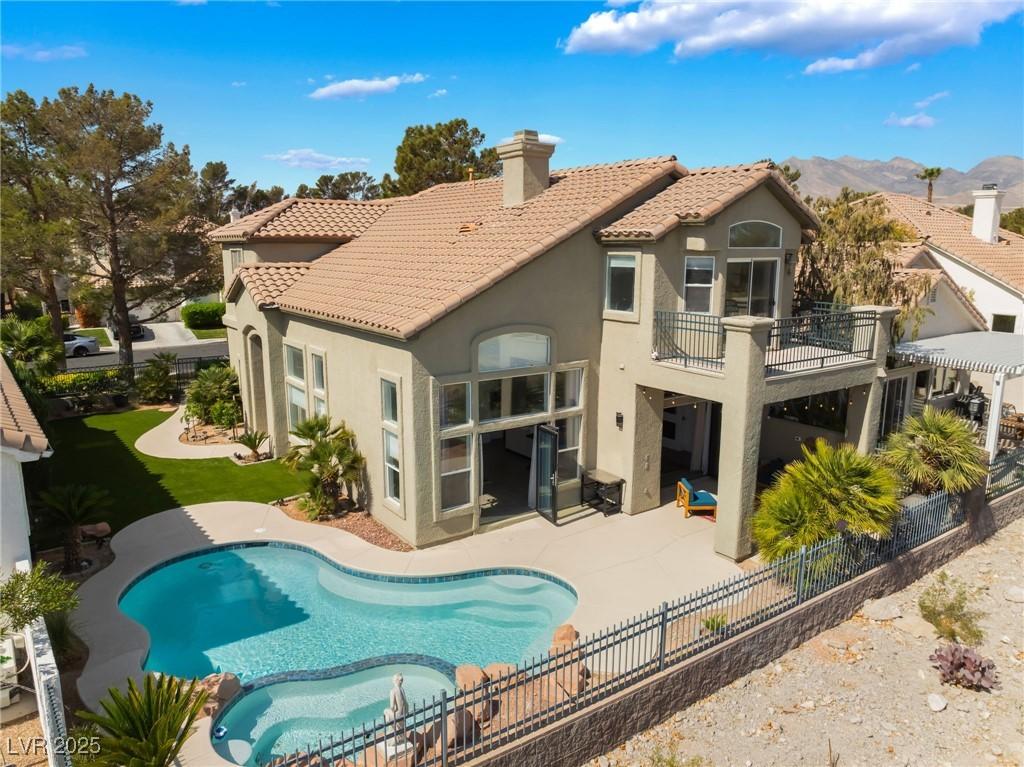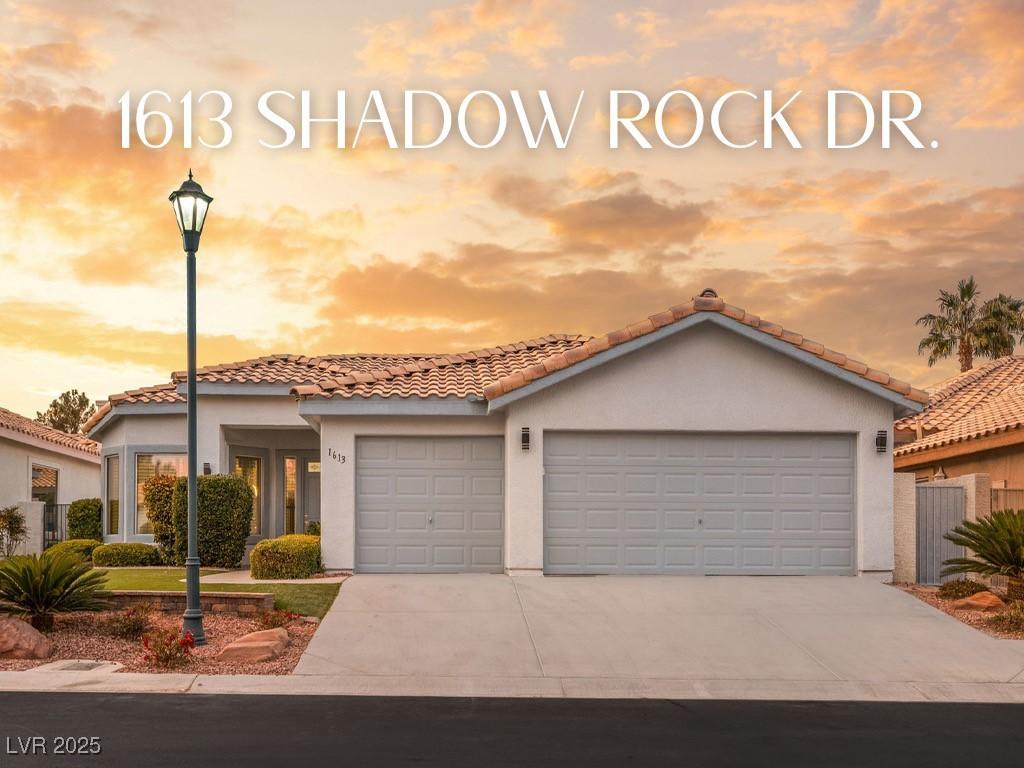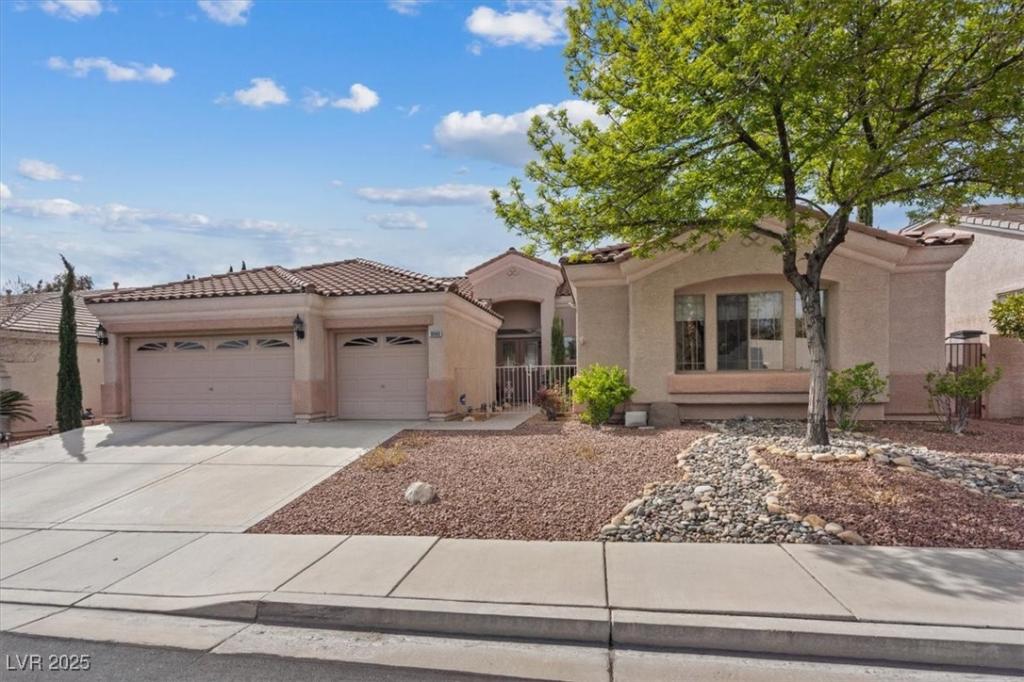Fantastic opportunity to own this stunning corner lot property! This 5-bedroom residence boasts a 3-car garage for ample and secure parking. You’re welcomed by spacious living spaces perfect for entertaining and intimate moments. Culinary adventures await in the well-appointed kitchen, equipped with granite counters, built-in appliances, and a breakfast bar for casual dining. The primary bedroom has a private bathroom for added comfort. You’ll also find a lovely balcony offering serene views of the surrounding neighborhood. The enchanting backyard includes a refreshing pool and a spa. Don’t miss out on this gem!
Listing Provided Courtesy of Vegas Dream Homes Inc
Property Details
Price:
$760,000
MLS #:
2673124
Status:
Active
Beds:
5
Baths:
3
Address:
1404 Sunblush Lane
Type:
Single Family
Subtype:
SingleFamilyResidence
Subdivision:
Sienna Ridge
City:
Las Vegas
Listed Date:
Apr 11, 2025
State:
NV
Finished Sq Ft:
2,960
Total Sq Ft:
2,960
ZIP:
89117
Lot Size:
8,276 sqft / 0.19 acres (approx)
Year Built:
1992
Schools
Elementary School:
Piggott, Clarence,Piggott, Clarence
Middle School:
Johnson Walter
High School:
Bonanza
Interior
Appliances
Built In Electric Oven, Dryer, Dishwasher, Disposal, Microwave, Refrigerator, Washer
Bathrooms
2 Full Bathrooms, 1 Three Quarter Bathroom
Cooling
Central Air, Electric
Fireplaces Total
2
Flooring
Ceramic Tile, Hardwood
Heating
Central, Gas
Laundry Features
Gas Dryer Hookup, Main Level, Laundry Room
Exterior
Architectural Style
Two Story
Association Amenities
Clubhouse, Gated, Jogging Path, Tennis Courts
Construction Materials
Frame, Stucco
Exterior Features
Balcony, Patio, Private Yard
Parking Features
Attached, Exterior Access Door, Garage, Garage Door Opener, Inside Entrance, Private
Roof
Tile
Financial
HOA Fee
$125
HOA Frequency
Monthly
HOA Includes
AssociationManagement,RecreationFacilities
HOA Name
Peccole Ranch
Taxes
$5,083
Directions
From Rampart Blvd & Charleston Blvd.
Head south on S Rampart Blvd, Continue onto S Fort Apache Rd, Turn right onto Red Hills Rd, Turn right onto Sienna Vista Dr, Turn left onto Sunblush Ln. The property will be on the right.
Map
Contact Us
Mortgage Calculator
Similar Listings Nearby
- 2728 Monrovia Drive
Las Vegas, NV$895,000
1.15 miles away
- 9200 Eagle Ridge Drive
Las Vegas, NV$894,500
1.92 miles away
- 2891 Painted Lilly Drive
Las Vegas, NV$888,000
1.89 miles away
- 1613 Shadow Rock Drive
Las Vegas, NV$869,000
0.37 miles away
- 10563 Sunblower Avenue
Las Vegas, NV$850,000
1.97 miles away
- 1605 Shadow Rock Drive
Las Vegas, NV$850,000
0.36 miles away
- 3340 Shallow Pond Drive
Las Vegas, NV$849,999
1.88 miles away
- 9517 Spanish Steps Lane
Las Vegas, NV$849,900
0.40 miles away
- 916 Pro Players Drive
Las Vegas, NV$849,888
1.81 miles away

1404 Sunblush Lane
Las Vegas, NV
LIGHTBOX-IMAGES
