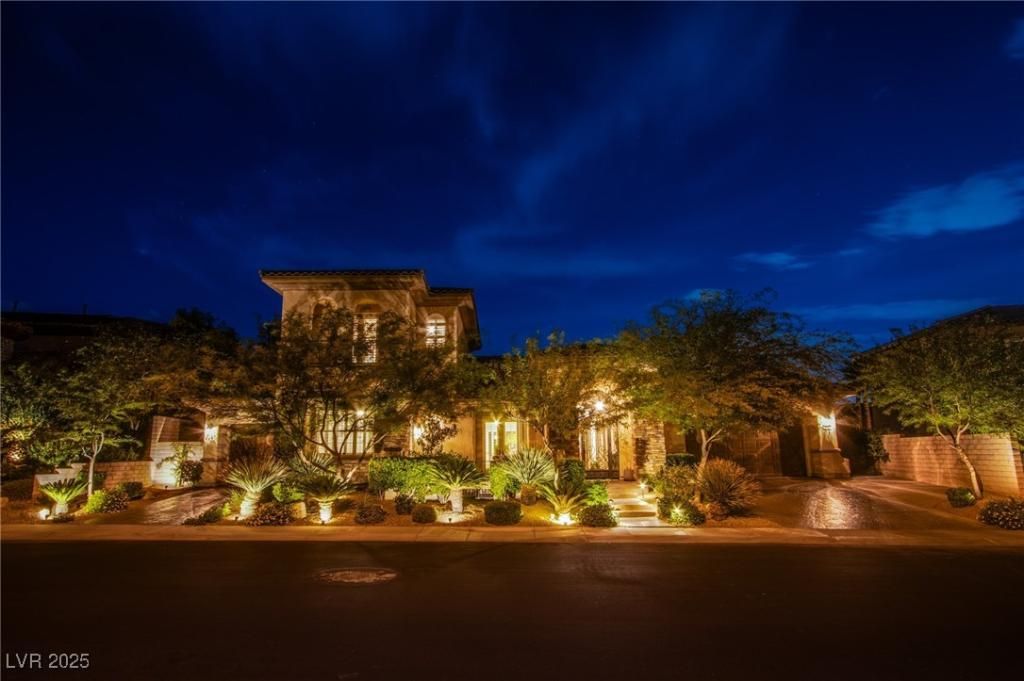BEAUTIFUL & LUXURIOUS CUSTOM BUILT TOLL BROTHERS HOME W/ POOL & SPA IN SUMMERLIN GATED COMMUNITY!SPACIOUS 3 BEDROOM HOME PLUS LOFT & DEN W/ OPEN CONCEPT LIVING AREA, VAULTED CEILINGS, SPACIOUS PRIMARY SUITE W/ TWO WALK IN CLOSETS & BUILT IN SHELVING & BATH W/WALK IN SHOWER, DOUBLE SINK VANITIES, MAKEUP TABLE & JETTED TUB. GOURMET KITCHEN W/STAINLESS STEEL APPLIANCES, DOUBLE BUILT IN OVENS, BUILT IN REFRIGERATOR, NEW MICROWAVE & DISHWASHER.KITCHEN ISLAND, BAR SEATING, GRANITE COUNTERS & CUSTOM CABINETS! 2ND FLOOR W/ LOFT, BEDROOM & FULL BATH.GREAT ROOM FEATURES BUILT IN MEDIA CENTER. SURROUND SOUND THRUOUT HOME. PLUSH NEW CARPET IN DOWNSTAIRS BEDROOMS.SPARKLING POOL W/ OVERSIZED SPA, SLIDE, IN FLOOR CLEANING, & BLUETOOTH CONTROLS! GORGEOUS BACKYARD W/ LUSH TREES & PLANTS, INGROUND TRAMPOLINES, HIGH GRADE TURF, & COVERED PATIO W/CEILING FAN.3 CAR GARAGE W/ STORAGE CABINETS & RACKS.PERFECTLY LOCATED IN HEART OF SUMMERLIN NEAR SHOPPING, DINING, ENTERTAINMENT, SCHOOLS, PARKS, TRAILS & MORE!
Property Details
Price:
$1,545,000
MLS #:
2700448
Status:
Active
Beds:
3
Baths:
4
Type:
Single Family
Subtype:
SingleFamilyResidence
Subdivision:
Serrano
Listed Date:
Jul 29, 2025
Finished Sq Ft:
3,746
Total Sq Ft:
3,746
Lot Size:
11,761 sqft / 0.27 acres (approx)
Year Built:
2006
Schools
Elementary School:
Vassiliadis, Billy & Rosemary,Vassiliadis, Billy &
Middle School:
Rogich Sig
High School:
Palo Verde
Interior
Appliances
Built In Gas Oven, Double Oven, Dryer, Dishwasher, Gas Cooktop, Disposal, Microwave, Refrigerator, Water Softener Owned, Water Purifier, Wine Refrigerator, Washer
Bathrooms
3 Full Bathrooms, 1 Half Bathroom
Cooling
Central Air, Electric
Fireplaces Total
1
Flooring
Carpet, Hardwood, Marble
Heating
Central, Gas
Laundry Features
Electric Dryer Hookup, Gas Dryer Hookup, Main Level, Laundry Room
Exterior
Architectural Style
Two Story
Association Amenities
Gated, Park
Construction Materials
Frame, Stucco
Exterior Features
Built In Barbecue, Balcony, Barbecue, Courtyard, Patio, Private Yard, Sprinkler Irrigation
Parking Features
Epoxy Flooring, Finished Garage, Garage, Garage Door Opener, Inside Entrance, Private
Roof
Tile
Security Features
Prewired, Gated Community
Financial
HOA Fee
$135
HOA Fee 2
$60
HOA Frequency
Monthly
HOA Includes
AssociationManagement,ReserveFund
HOA Name
Serrano
Taxes
$9,901
Directions
From 215 go W on Charleston, N on Desert Foothills, W on Paseo Mist, S on Desert Moon, first R into Serano Subdivision, L on Chervil Valley, R on Tandoori
Map
Contact Us
Mortgage Calculator
Similar Listings Nearby

712 Tandoori Lane
Las Vegas, NV

