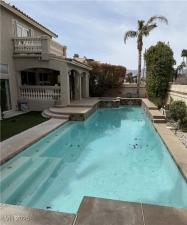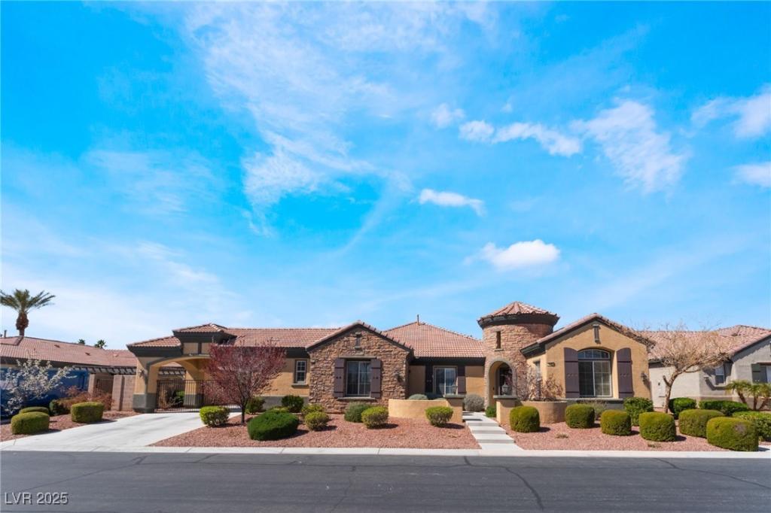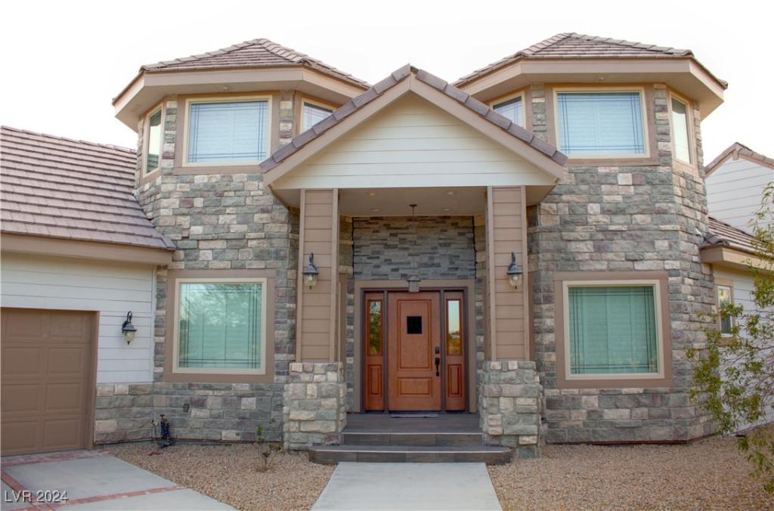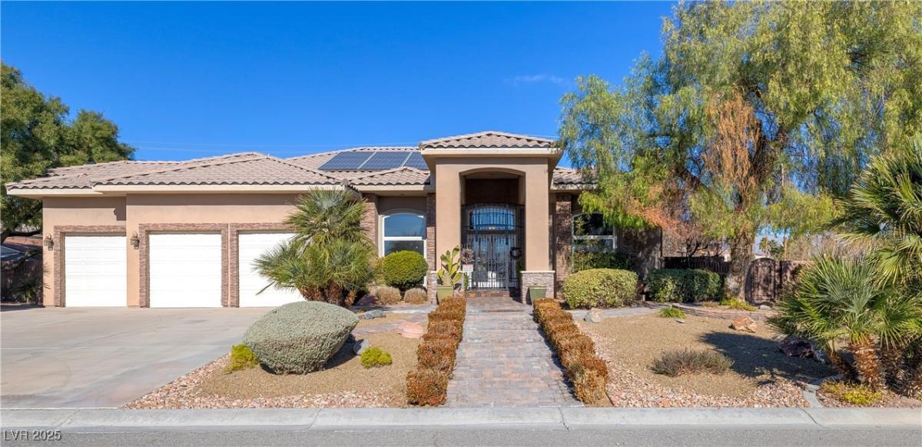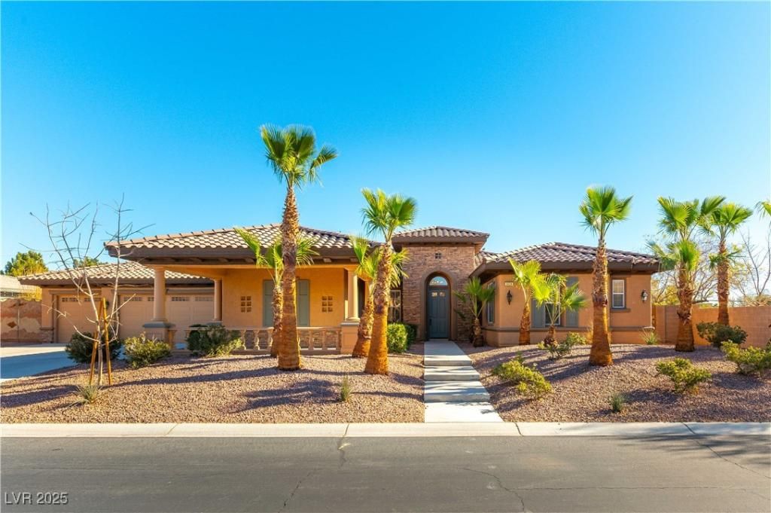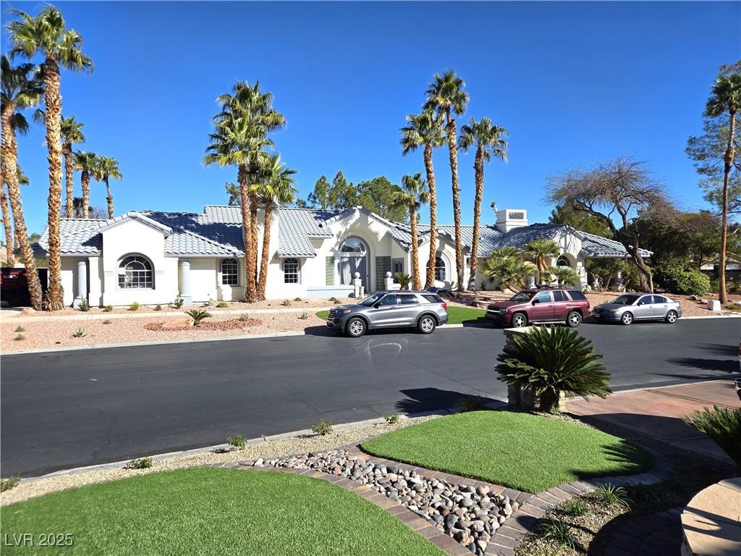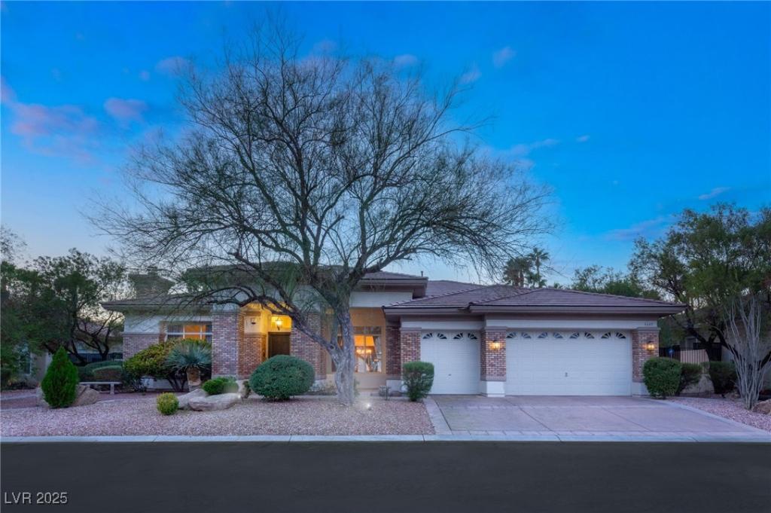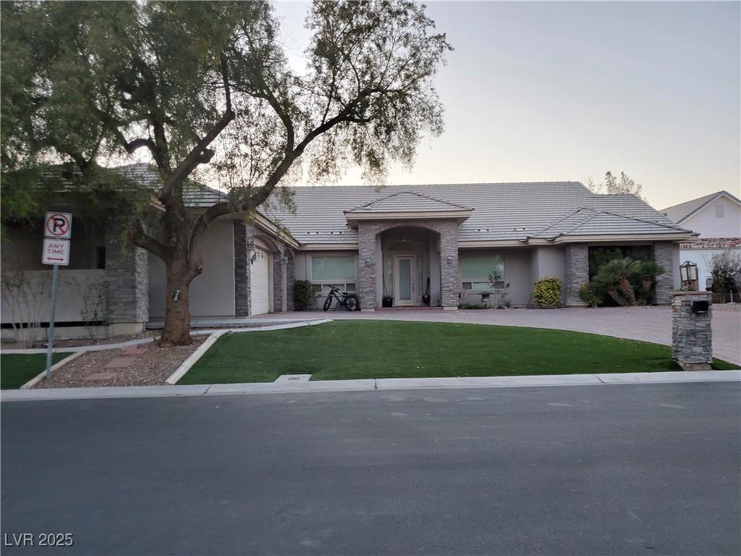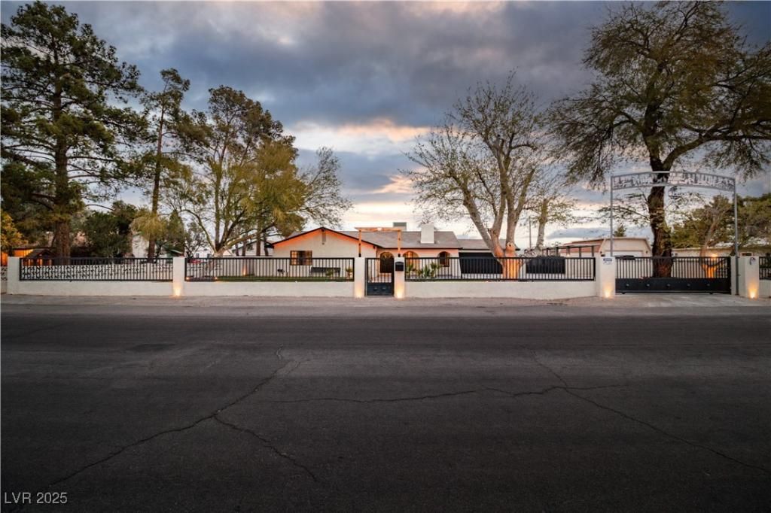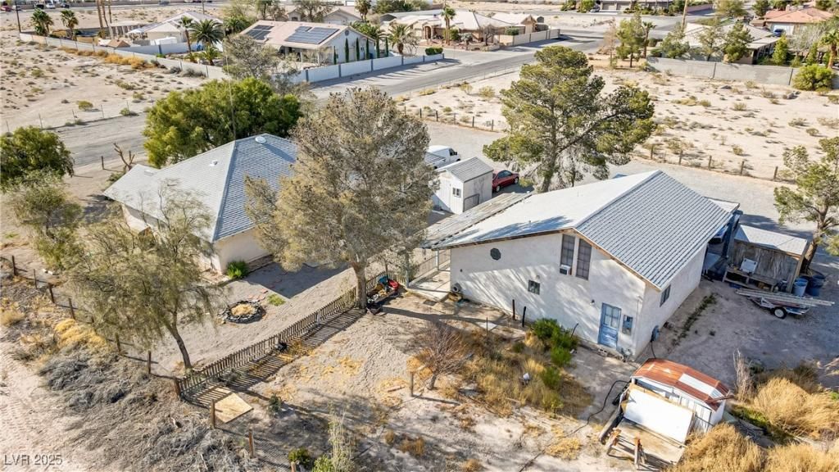This Stunning 5-bedroom, 3-car garage home, Pool and Spa, with Bedroom and Full-Bath Downstairs, is an Entertainer’s Paradise, featuring expansive living spaces and exquisite custom woodwork. The indoor Gourmet Kitchen is a chef’s dream, equipped with built-in appliances, ample counter space, and a large island—perfect for preparing meals and entertaining. Step outside to the amazing Outdoor Kitchen, complete with a built-in barbecue and cozy fireplace, ideal for year-round hosting. The covered patio is enhanced by custom stonework.
Relax and unwind in the beautiful pool and spa, designed for ultimate comfort and enjoyment. The Primary Suite opens to a Balcony featuring a panoramic view of the surrounding mountains. Perfect for large families, this home offers plenty of room to spread out and make lasting memories. Conveniently located near shopping, freeways, schools, and numerous parks, this property provides the ideal blend of luxury, style, and convenience.
Relax and unwind in the beautiful pool and spa, designed for ultimate comfort and enjoyment. The Primary Suite opens to a Balcony featuring a panoramic view of the surrounding mountains. Perfect for large families, this home offers plenty of room to spread out and make lasting memories. Conveniently located near shopping, freeways, schools, and numerous parks, this property provides the ideal blend of luxury, style, and convenience.
Listing Provided Courtesy of Real Broker LLC
Property Details
Price:
$749,900
MLS #:
2667919
Status:
Active
Beds:
5
Baths:
3
Address:
7420 Enchanted Hills Court
Type:
Single Family
Subtype:
SingleFamilyResidence
Subdivision:
Sedona
City:
Las Vegas
Listed Date:
Mar 24, 2025
State:
NV
Finished Sq Ft:
3,572
Total Sq Ft:
3,572
ZIP:
89129
Lot Size:
6,534 sqft / 0.15 acres (approx)
Year Built:
1993
Schools
Elementary School:
Deskin, Ruthe,Deskin, Ruthe
Middle School:
Leavitt Justice Myron E
High School:
Centennial
Interior
Appliances
Built In Gas Oven, Double Oven, Dryer, Dishwasher, Gas Cooktop, Disposal, Microwave, Refrigerator, Water Heater, Washer
Bathrooms
3 Full Bathrooms
Cooling
Central Air, Electric, Two Units
Fireplaces Total
2
Flooring
Carpet, Laminate, Linoleum, Vinyl
Heating
Central, Gas, Multiple Heating Units
Laundry Features
Cabinets, Gas Dryer Hookup, Main Level, Laundry Room, Sink
Exterior
Architectural Style
Two Story
Construction Materials
Frame, Stucco, Drywall
Exterior Features
Built In Barbecue, Balcony, Barbecue, Deck, Patio, Private Yard, Sprinkler Irrigation
Parking Features
Attached, Exterior Access Door, Finished Garage, Garage, Garage Door Opener, Inside Entrance, Private, Storage
Roof
Tile
Security Features
Security System Owned, Controlled Access
Financial
HOA Fee
$79
HOA Frequency
Quarterly
HOA Includes
CommonAreas,ReserveFund,Security,Taxes
HOA Name
Deerbrooke
Taxes
$3,846
Directions
From US95 take Craig Rd. West, Right on Pioneer, Left on Bush Garden, Right on Dunlap Crossing, Left on Enchanted Hills, Home is on the Right.
Map
Contact Us
Mortgage Calculator
Similar Listings Nearby
- 5027 Crown Cypress Street
Las Vegas, NV$959,000
1.35 miles away
- 8785 West La Madre Way
Las Vegas, NV$950,000
1.78 miles away
- 5193 North Miller Lane
Las Vegas, NV$949,950
0.84 miles away
- 5024 Crown Cypress Street
Las Vegas, NV$949,000
1.32 miles away
- 8112 Golfers Oasis Drive
Las Vegas, NV$939,000
1.36 miles away
- 4649 BIRD VIEW Court
Las Vegas, NV$919,000
0.49 miles away
- 4739 Laurel Canyon Street
Las Vegas, NV$899,000
0.63 miles away
- 5700 North Torrey Pines Drive
Las Vegas, NV$879,999
1.91 miles away
- 4838 North Tioga Way
Las Vegas, NV$875,000
0.32 miles away

7420 Enchanted Hills Court
Las Vegas, NV
LIGHTBOX-IMAGES
