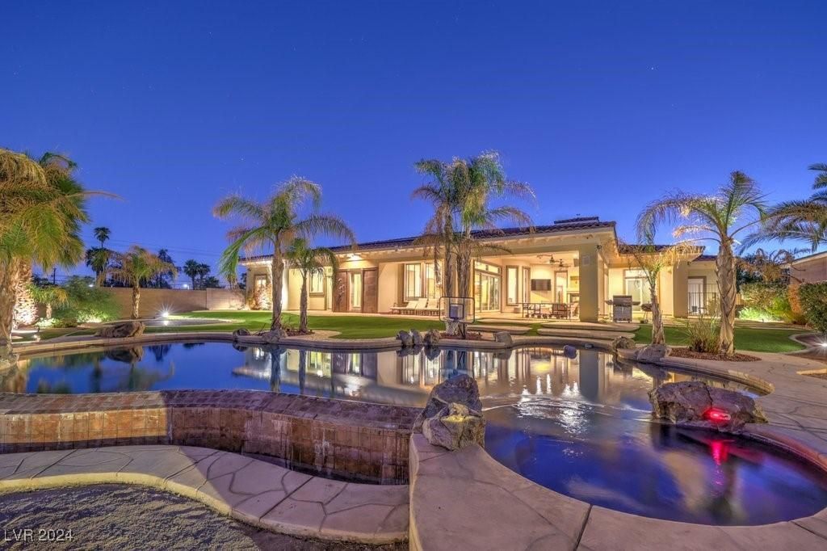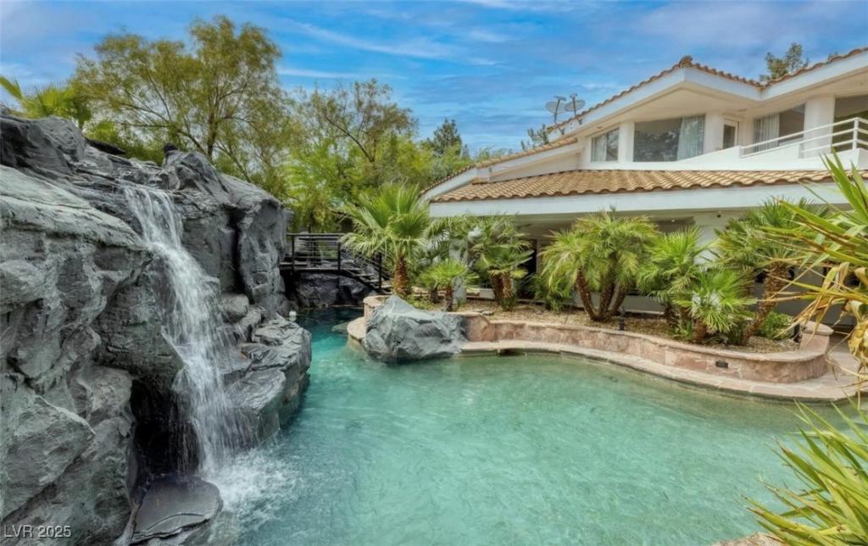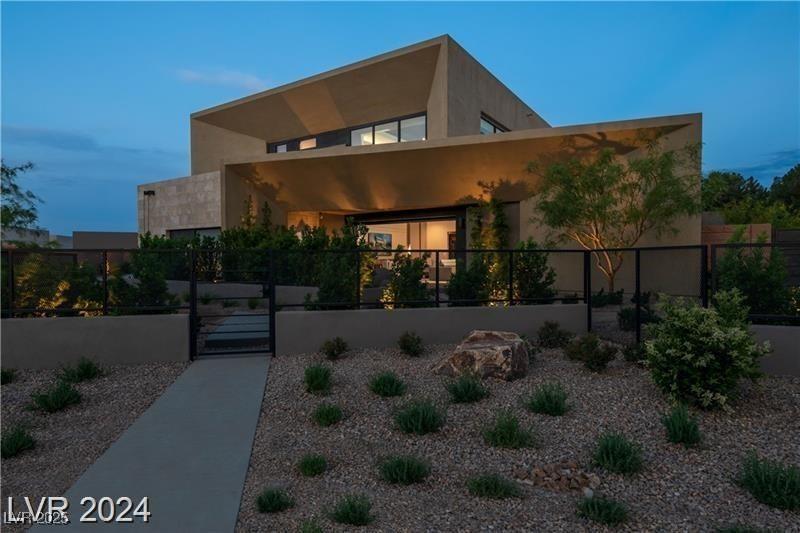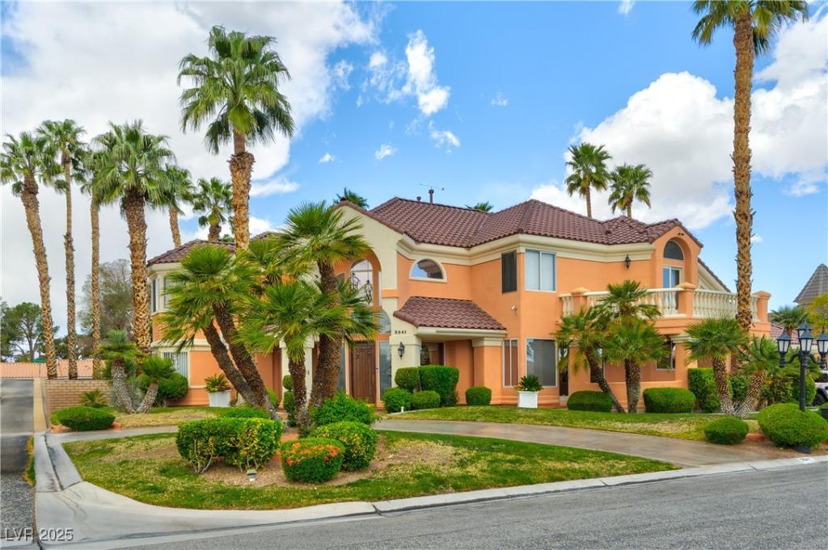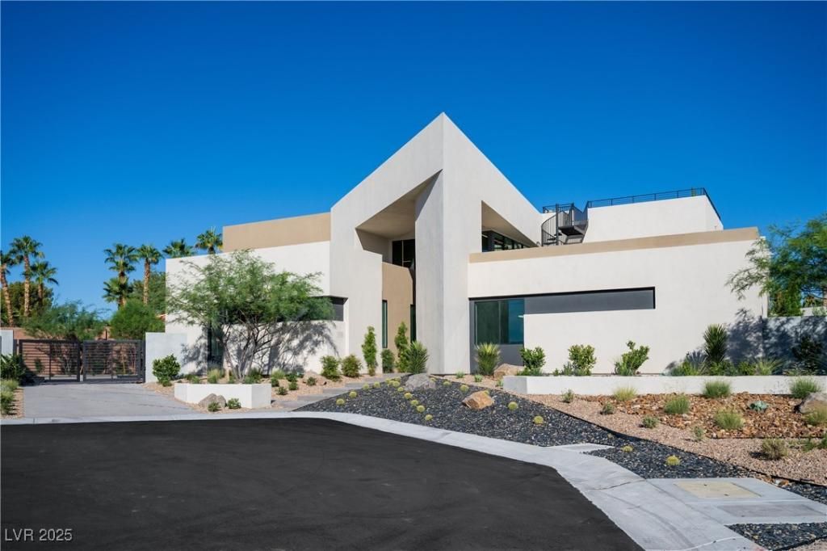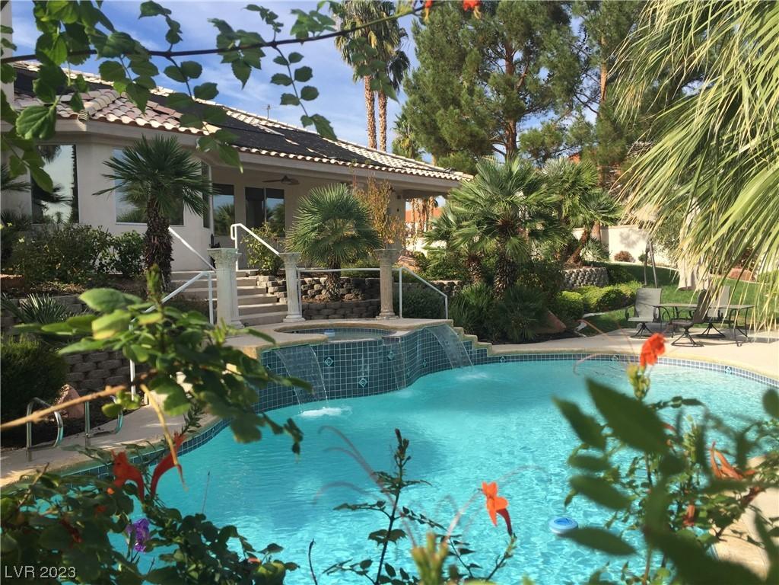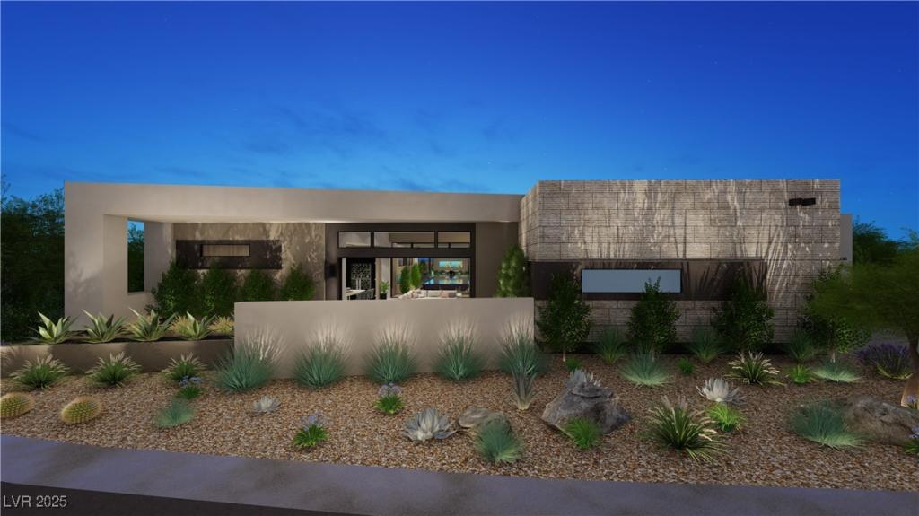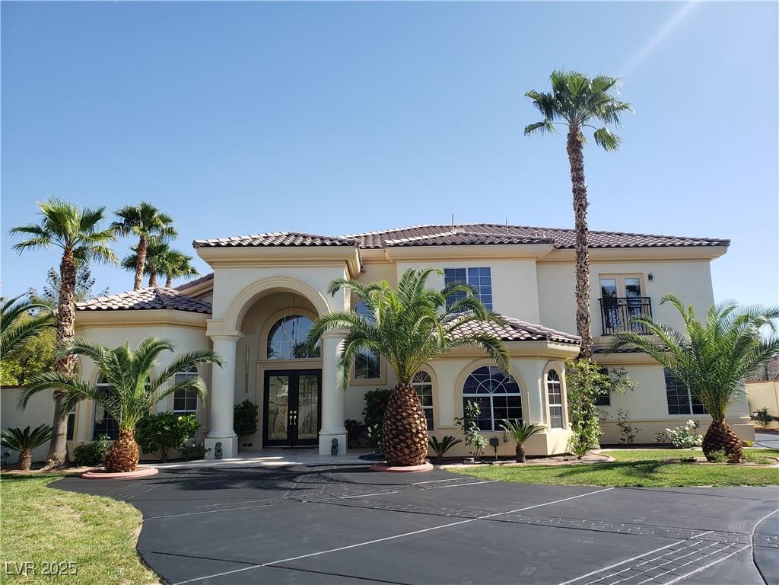Spectacular Tuscan style, FULLY FURNISHED (optional), 1-story home, OVER 9400ft² under roof w/ 6433ft² finished living space, 1558ft², 4-car garage, 2 covered patios, & 1300ft² courtyard/patio, 50ft tropical saltwater pool/spa. 50+ built-in speakers w/ 3 separate sound systems. Formal living, formal dining, kitchen open to family room, den, 7 bedrooms. 48” WOLF cooktop, double built-in ovens, Subzero refrigerator, built-in espresso maker, VIKING dishwasher, 60″ Kohler sink, ice maker, 2 pantries, 54 slabs of granite, over 3500ft² of travertine, 8″ travertine baseboard throughout. Custom 8′ hardwood maple doors throughout, 6 custom bathrooms, 3 sets of washer/dryers: 1 in primary bedroom & 2 in laundry room. 760ft² PRIVATE courtyard w/ fireplace, TV, sound system, & misting system. Pool & ping pong table! GATED entry to driveway, custom “treehouse” in backyard, full SAND VOLLEYBALL COURT. Separate CASITA w/ kitchenette! Too many exceptional features to mention…truly a MUST SEE!
Listing Provided Courtesy of RE/MAX Reliance
Property Details
Price:
$2,999,999
MLS #:
2618809
Status:
Active
Beds:
7
Baths:
7
Address:
2780 El Camino Road
Type:
Single Family
Subtype:
SingleFamilyResidence
Subdivision:
Section 11
City:
Las Vegas
Listed Date:
Sep 19, 2024
State:
NV
Finished Sq Ft:
6,433
Total Sq Ft:
6,433
ZIP:
89146
Lot Size:
36,155 sqft / 0.83 acres (approx)
Year Built:
2006
Schools
Elementary School:
Gray, Guild R.,Gray, Guild R.
Middle School:
Guinn Kenny C.
High School:
Bonanza
Interior
Appliances
Built In Electric Oven, Convection Oven, Double Oven, Dryer, Dishwasher, Disposal, Gas Range, Microwave, Refrigerator, Wine Refrigerator, Washer
Bathrooms
5 Full Bathrooms, 1 Three Quarter Bathroom, 1 Half Bathroom
Cooling
Central Air, Electric, High Efficiency, Two Units
Fireplaces Total
2
Flooring
Carpet, Hardwood, Tile
Heating
Central, Gas, Multiple Heating Units
Laundry Features
Cabinets, Gas Dryer Hookup, Main Level, Laundry Room, Sink
Exterior
Architectural Style
One Story
Association Amenities
None
Construction Materials
Drywall
Exterior Features
Barbecue, Circular Driveway, Courtyard, Patio, Private Yard, Sprinkler Irrigation
Other Structures
Guest House, Bunkhouse
Parking Features
Attached, Epoxy Flooring, Finished Garage, Garage, Garage Door Opener, Inside Entrance, Private, Rv Gated, Rv Access Parking
Roof
Tile
Security Features
Security System Owned
Financial
Taxes
$11,700
Directions
From Sahara & Jones, head South on Jones, RIGHT on Tara, go 2 blocks west, property is on the corner of Tara & El Camino. House on the Right
Map
Contact Us
Mortgage Calculator
Similar Listings Nearby
- 2221 South Tioga Way
Las Vegas, NV$3,099,126
1.80 miles away
- 7310 Heron Canyon Court
Las Vegas, NV$3,015,110
1.34 miles away
- 3341 Camino Gardens Way
Las Vegas, NV$2,850,000
0.74 miles away
- 2655 Juniper Branch Street
Las Vegas, NV$2,710,150
1.09 miles away
- 2285 Villefort Court
Las Vegas, NV$2,500,000
1.48 miles away
- 7860 Via Olivero Avenue
Las Vegas, NV$2,495,000
1.93 miles away
- 2630 Juniper Branch Street
Las Vegas, NV$2,457,920
1.06 miles away
- 7261 Obannon Drive
Las Vegas, NV$2,299,950
1.37 miles away

2780 El Camino Road
Las Vegas, NV
LIGHTBOX-IMAGES
