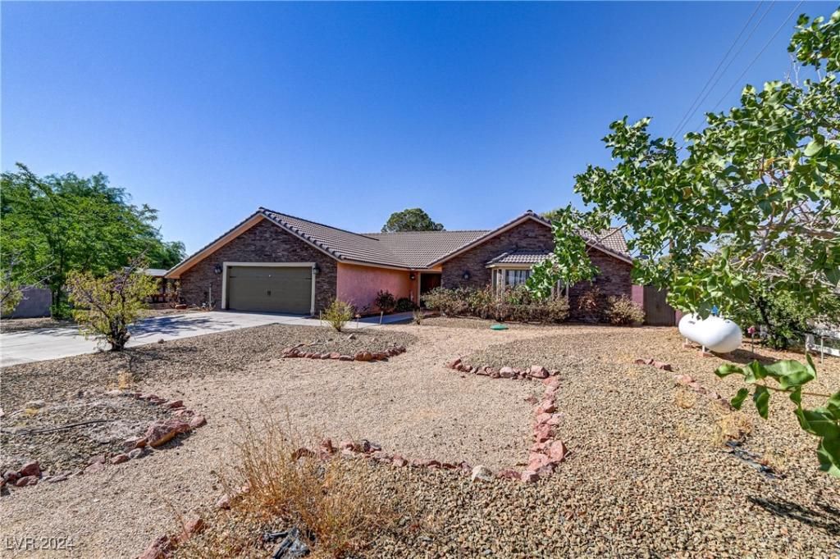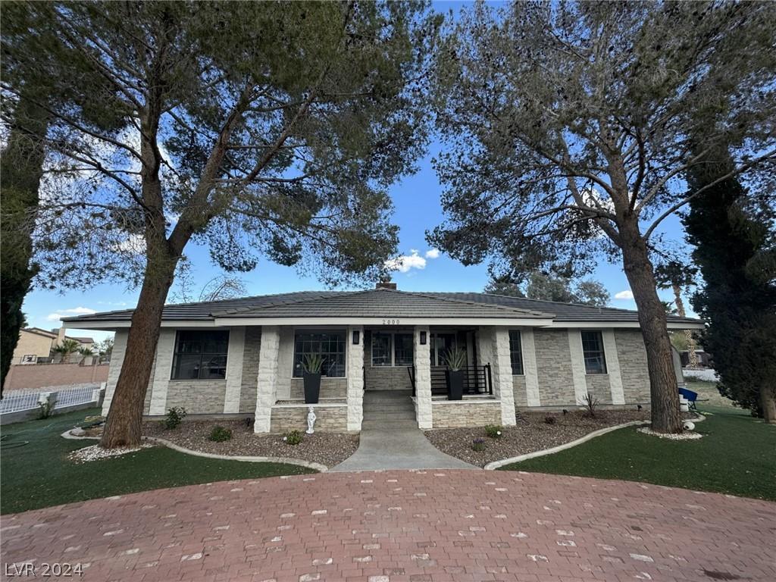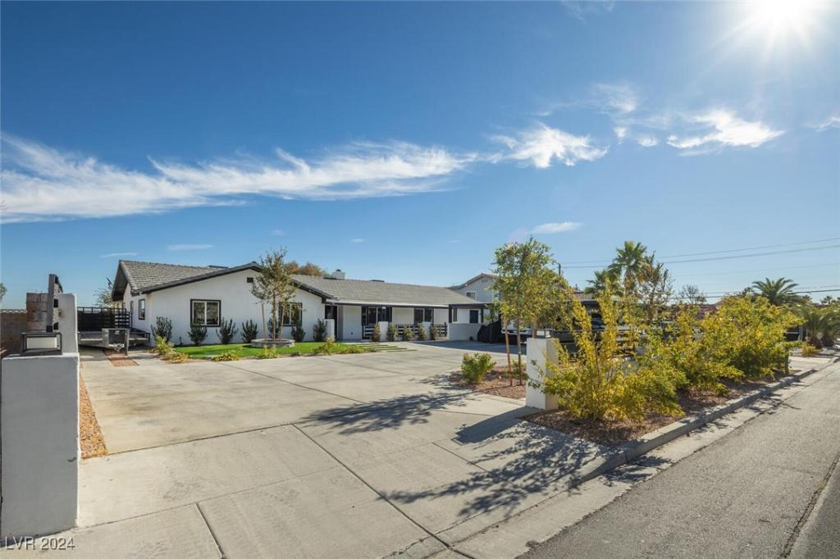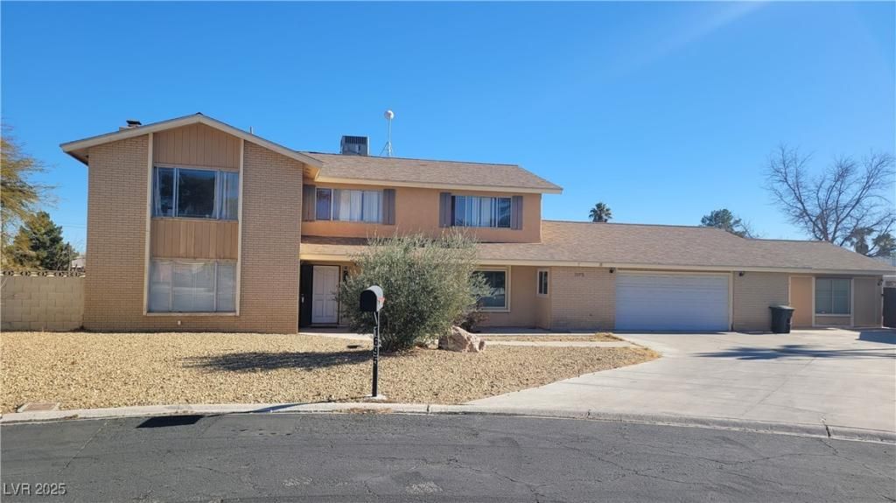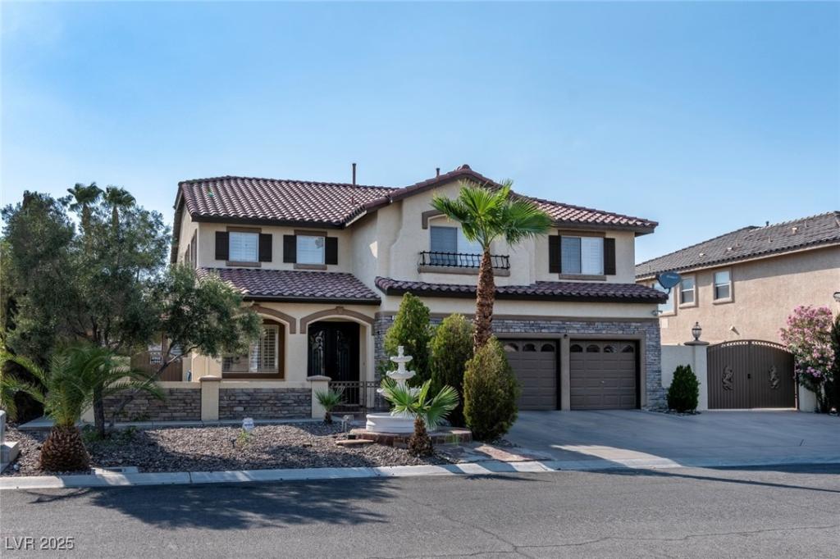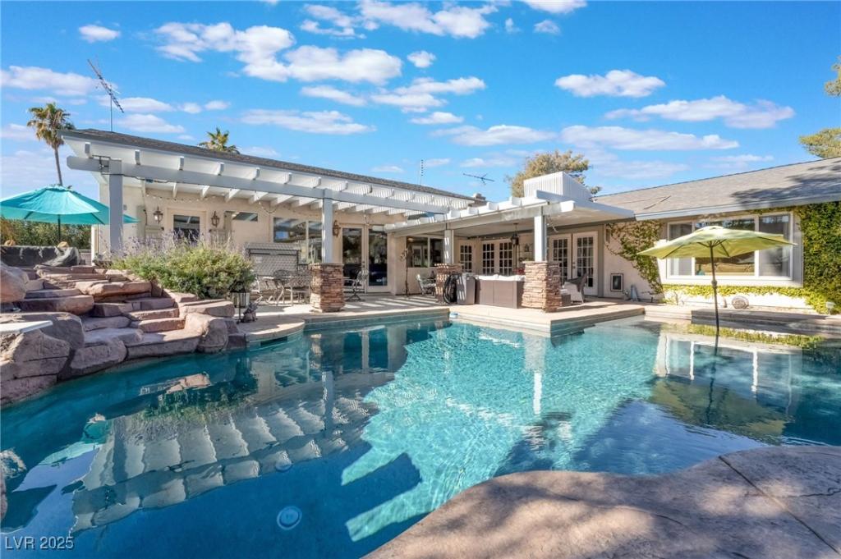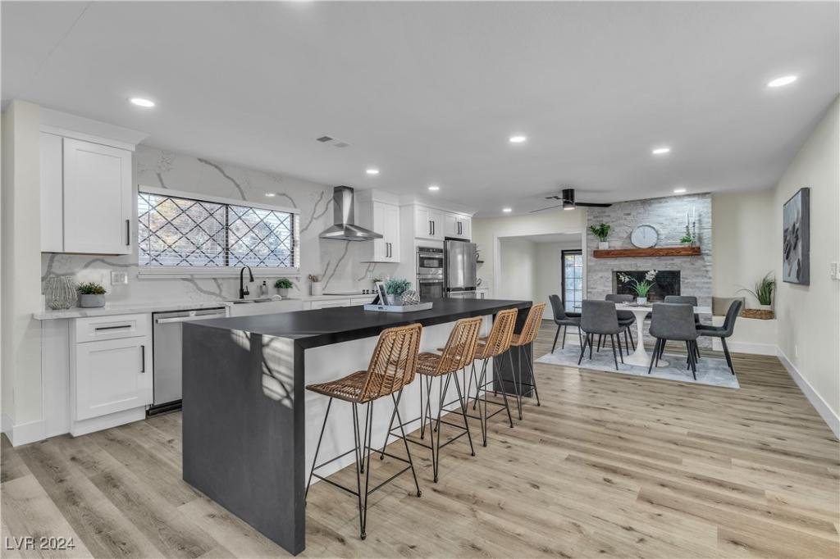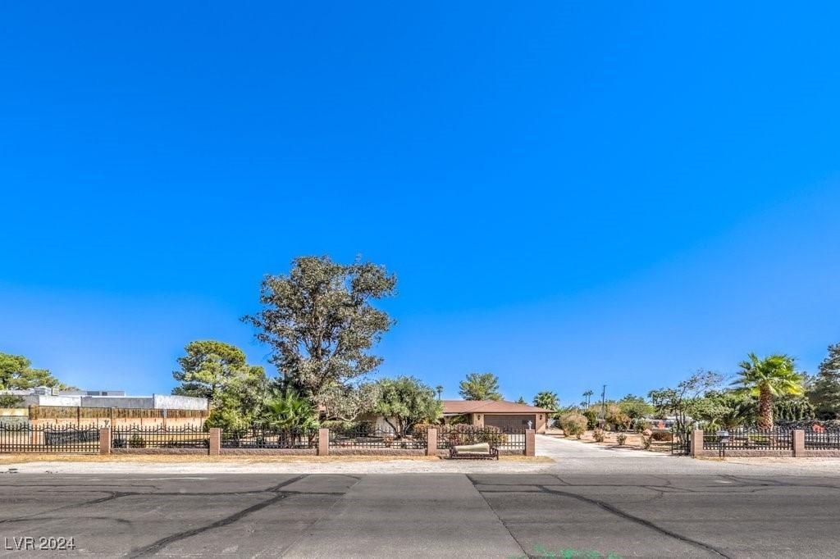**REDUCED PRICE!!!***Stunning single-story custom home on 1/2 acre in Section 10, newly remodeled with a new tile roof, custom exterior and interior paint, and upgraded fixtures. Featuring 4 bedrooms and 3 baths, including a separate master suite, this home offers an open floor plan with custom tile flooring, carpet in bedrooms, and granite countertops throughout. The chef’s kitchen boasts a large island, breakfast bar, stainless steel appliances, and a pantry. Enjoy the spacious great room with a wood-burning fireplace, and a huge covered patio overlooking the sparkling pool/spa and newer landscaping. Additional amenities include two new A/C units, a two-car garage, RV parking, and allowance for one horse or up to 20 small farm animals. This property combines luxury and practicality for a unique living experience.
Listing Provided Courtesy of Redfin
Property Details
Price:
$759,000
MLS #:
2620449
Status:
Active
Beds:
4
Baths:
3
Address:
7045 Eldora Avenue
Type:
Single Family
Subtype:
SingleFamilyResidence
Subdivision:
Section 10 Estates
City:
Las Vegas
Listed Date:
Sep 27, 2024
State:
NV
Finished Sq Ft:
2,350
Total Sq Ft:
2,350
ZIP:
89117
Lot Size:
20,038 sqft / 0.46 acres (approx)
Year Built:
1985
Schools
Elementary School:
Gray, Guild R.,Gray, Guild R.
Middle School:
Lawrence
High School:
Spring Valley HS
Interior
Appliances
Dryer, Dishwasher, Electric Range, Disposal, Microwave, Refrigerator, Water Softener Owned, Washer
Bathrooms
2 Full Bathrooms, 1 Three Quarter Bathroom
Cooling
Central Air, Electric
Fireplaces Total
1
Flooring
Tile
Heating
Central, Electric
Laundry Features
Electric Dryer Hookup, Laundry Room
Exterior
Architectural Style
One Story
Exterior Features
Private Yard
Parking Features
Attached, Garage, Private
Roof
Tile
Financial
Taxes
$3,505
Directions
From Rainbow and Sahara, South on Rainbow to Eldora (2nd street), west on Eldora about a block and a half to home on south side.
Map
Contact Us
Mortgage Calculator
Similar Listings Nearby
- 2000 South Monte Cristo Way
Las Vegas, NV$985,000
0.79 miles away
- 2870 Belcastro Street
Las Vegas, NV$975,000
0.26 miles away
- 5750 Edna Avenue
Las Vegas, NV$974,994
1.47 miles away
- 1695 Westwind Road
Las Vegas, NV$929,000
1.72 miles away
- 8000 Del Rey Avenue
Las Vegas, NV$920,000
1.61 miles away
- 3115 Azure Bay Street
Las Vegas, NV$879,000
1.02 miles away
- 6377 Concho Lane
Las Vegas, NV$850,000
1.25 miles away
- 5858 El Parque Avenue
Las Vegas, NV$835,000
1.53 miles away
- 2880 Red Rock Street
Las Vegas, NV$830,000
1.32 miles away

7045 Eldora Avenue
Las Vegas, NV
LIGHTBOX-IMAGES
