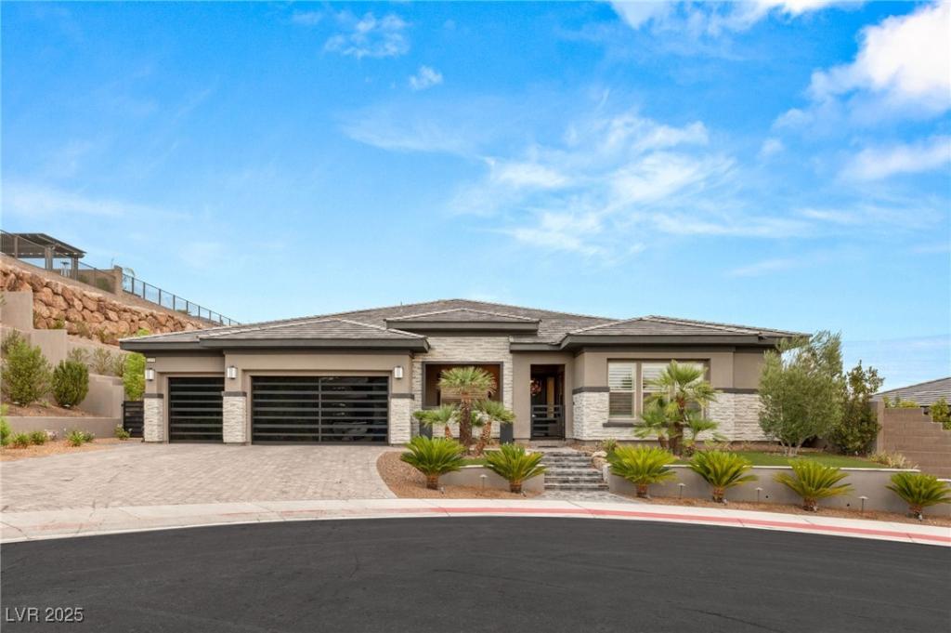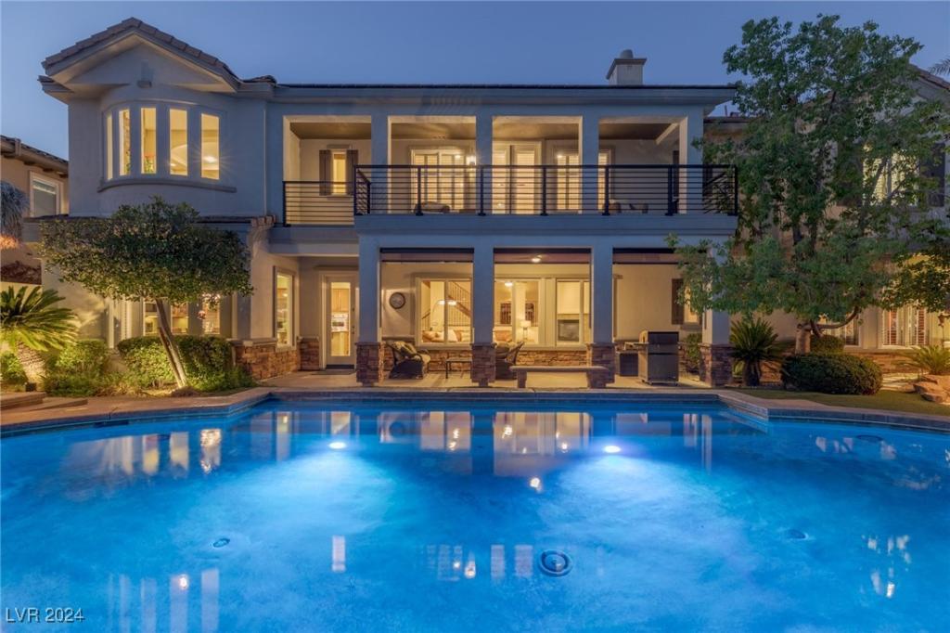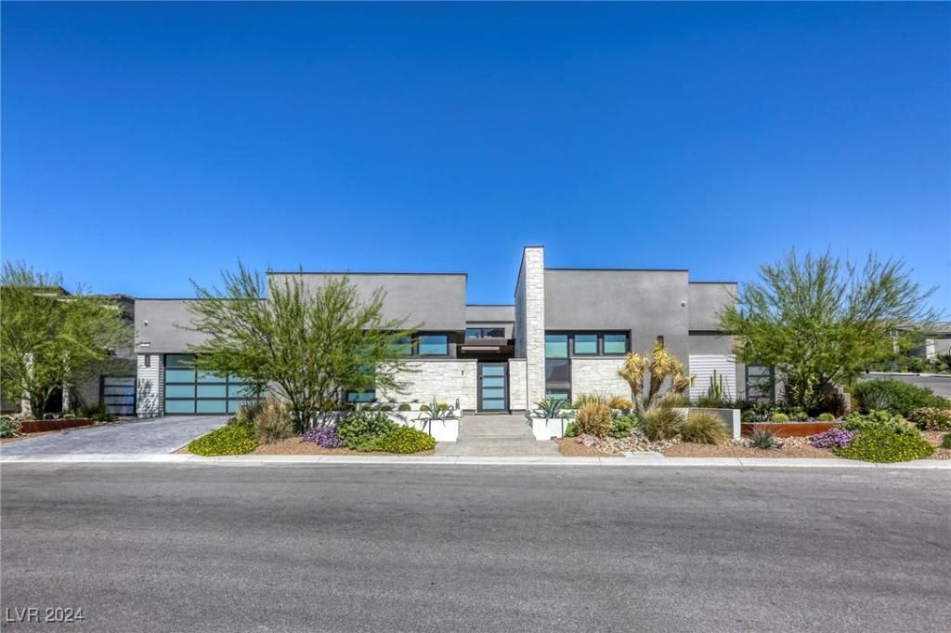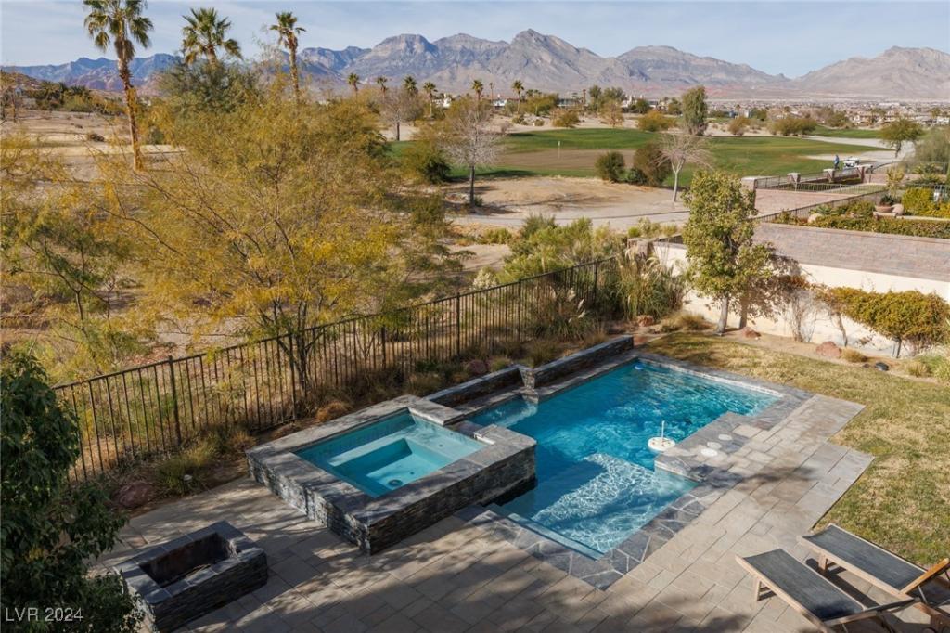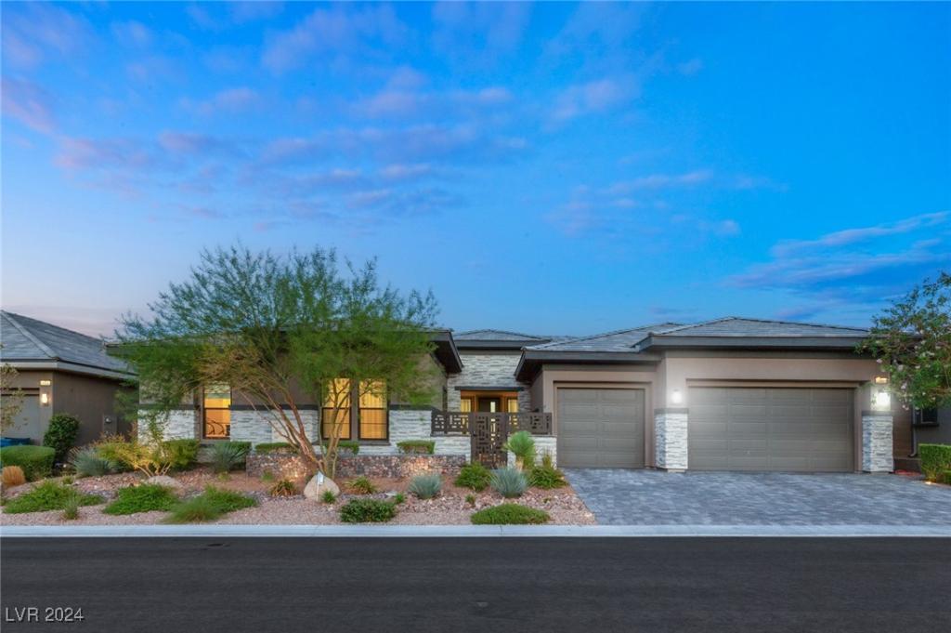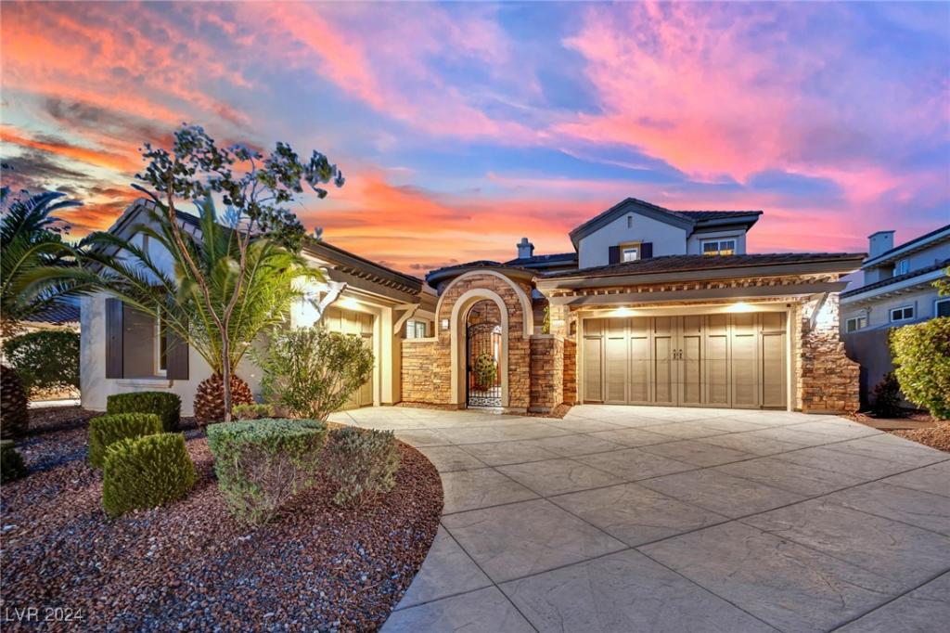Luxurious, single-story home in a gated community near Downtown Summerlin. A courtyard entrance leads to an elegant open floor plan with high ceilings. The layout includes an executive office with French doors, a media/game room, & a refined dining room adjacent to a butler’s pantry. The heart of the home is the chef’s designer kitchen, flowing into the great room & features an entertainment wall, a fireplace, & a wood-beamed ceiling. The kitchen has a 15-foot island, Taj Mahal Quartzite countertops, custom-lit cabinets, top-of-the-line Monogram appliances, & a walk-in pantry. The primary bedroom has a fireplace, dual walk-in closets with direct access to the laundry room, & a spa-like bathroom with a soaking tub inside a large walk-in shower. Multi-slide glass doors open to the resort-style outdoor oasis with a pool, spa, & covered lounging area. The spacious covered patio features a stylish outdoor kitchen. The oversized deep 3-car garage has custom glass doors & epoxy floors.
Listing Provided Courtesy of IS Luxury
Property Details
Price:
$2,694,000
MLS #:
2643561
Status:
Active
Beds:
4
Baths:
4
Address:
12456 EDINBURGH CASK Avenue
Type:
Single Family
Subtype:
SingleFamilyResidence
Subdivision:
Scots Pine Phase 1
City:
Las Vegas
Listed Date:
Jan 6, 2025
State:
NV
Finished Sq Ft:
4,017
Total Sq Ft:
4,017
ZIP:
89138
Lot Size:
20,473 sqft / 0.47 acres (approx)
Year Built:
2019
Schools
Elementary School:
Vassiliadis, Billy & Rosemary,Vassiliadis, Billy &
Middle School:
Rogich Sig
High School:
Palo Verde
Interior
Appliances
Built In Electric Oven, Built In Gas Oven, Double Oven, Gas Cooktop, Disposal, Microwave, Refrigerator, Water Softener Owned, Wine Refrigerator
Bathrooms
3 Full Bathrooms, 1 Half Bathroom
Cooling
Central Air, Electric, Two Units
Flooring
Tile
Heating
Central, Gas, Multiple Heating Units, Zoned
Laundry Features
Cabinets, Gas Dryer Hookup, Laundry Room, Sink
Exterior
Architectural Style
One Story
Exterior Features
Built In Barbecue, Barbecue, Courtyard, Patio, Private Yard, Sprinkler Irrigation
Other Structures
Workshop
Parking Features
Attached, Epoxy Flooring, Garage, Garage Door Opener, Private, Storage
Roof
Pitched, Tile
Financial
HOA Fee
$110
HOA Fee 2
$65
HOA Frequency
Monthly
HOA Includes
AssociationManagement,MaintenanceGrounds,Security
HOA Name
Scots Pine
Taxes
$12,273
Directions
West on Charleston Blvd right on Sky Vista Dr. Left onto Crossbridge Dr. Left in to Scots Pine. Left on Thistle Fairway St. Right on Edinburgh Cask Ave end of cul-de-sac
Map
Contact Us
Mortgage Calculator
Similar Listings Nearby
- 1975 Alcova Ridge Drive
Las Vegas, NV$3,399,000
1.56 miles away
- 333 Highview Ridge Avenue
Las Vegas, NV$2,900,000
1.72 miles away
- 787 Keyland Street
Las Vegas, NV$2,725,000
0.14 miles away
- 2137 Orchard Mist Street
Las Vegas, NV$2,625,000
1.61 miles away
- 2215 Alcova Ridge Drive
Las Vegas, NV$2,599,000
1.97 miles away
- 781 THISTLE FAIRWAY Street
Las Vegas, NV$2,590,000
0.07 miles away
- 2024 Orchard Mist Street
Las Vegas, NV$2,499,999
1.56 miles away
- 472 Windstone Crest Avenue
Las Vegas, NV$2,475,000
1.81 miles away

12456 EDINBURGH CASK Avenue
Las Vegas, NV
LIGHTBOX-IMAGES
