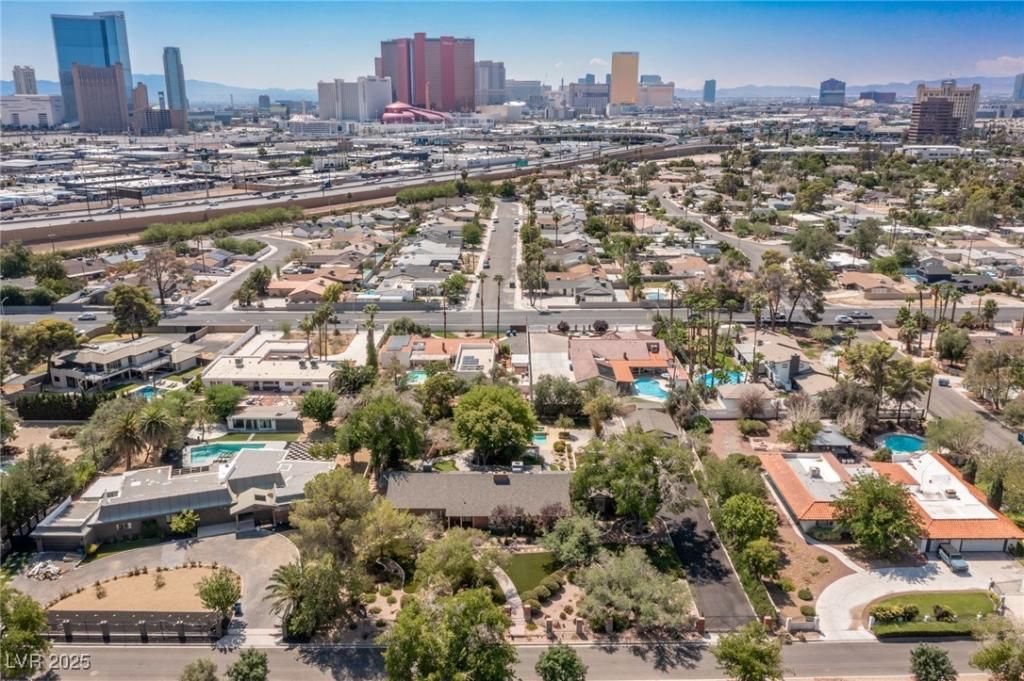Welcome to the Timeless Elegance of Scotch Eighties – Iconic Las Vegas Charm! Nestled in the heart of the city, on nearly an acre of lush, manicured grounds, this stylish single-story +/-3,879 sf home offers 4 beds + 3.5 baths of refined, elegant living space. Rich hardwood floors, a gourmet kitchen, expansive living areas flow seamlessly to the patio, yard, sparkling pool, spa and a 3-hole putting green – perfect for both relaxing and entertaining. Fully fenced property features an automatic gate with ample parking for cars, trucks, boats & RVs. Take in stunning views of the Las Vegas Strip and surrounding valley from your private oasis. The spacious primary suite includes a custom closet, spa-style bath and French doors opening to the serene backyard. Minutes from Downtown, the LV Medical District and world-class dining & entertainment. Don’t miss this rare opportunity to own a piece of Vegas history! Luxury, Location, and Lifestyle! Owner Will Carry / Seller Financing Available!
Property Details
Price:
$1,550,000
MLS #:
2713234
Status:
Active
Beds:
4
Baths:
4
Type:
Single Family
Subtype:
SingleFamilyResidence
Subdivision:
Scotch Eighty Add
Listed Date:
Aug 25, 2025
Finished Sq Ft:
3,879
Total Sq Ft:
3,879
Lot Size:
35,719 sqft / 0.82 acres (approx)
Year Built:
1959
Schools
Elementary School:
Wasden, Howard,Wasden, Howard
Middle School:
Hyde Park
High School:
Clark Ed. W.
Interior
Appliances
Built In Electric Oven, Convection Oven, Dryer, Dishwasher, Gas Cooktop, Disposal, Gas Water Heater, Hot Water Circulator, Multiple Water Heaters, Microwave, Refrigerator, Water Softener Owned, Warming Drawer, Wine Refrigerator, Washer
Bathrooms
3 Full Bathrooms, 1 Half Bathroom
Cooling
Central Air, Electric, Two Units
Fireplaces Total
2
Flooring
Carpet, Ceramic Tile, Hardwood
Heating
Central, Gas, Multiple Heating Units
Laundry Features
Cabinets, Electric Dryer Hookup, Gas Dryer Hookup, Main Level, Laundry Room, Sink
Exterior
Architectural Style
One Story, Custom
Association Amenities
None
Construction Materials
Brick, Frame, Stucco
Exterior Features
Built In Barbecue, Barbecue, Out Buildings, Patio, Private Yard, Sprinkler Irrigation
Other Structures
Outbuilding
Parking Features
Detached, Exterior Access Door, Finished Garage, Garage, Garage Door Opener, Guest, Private, Rv Gated, Rv Access Parking, Rv Paved
Roof
Composition, Pitched, Shingle
Financial
Taxes
$2,973
Directions
From Charleston & Shadow Lane, South to Waldman, West to Birch, South to Silver
Map
Contact Us
Mortgage Calculator
Similar Listings Nearby

2001 Silver Avenue
Las Vegas, NV

