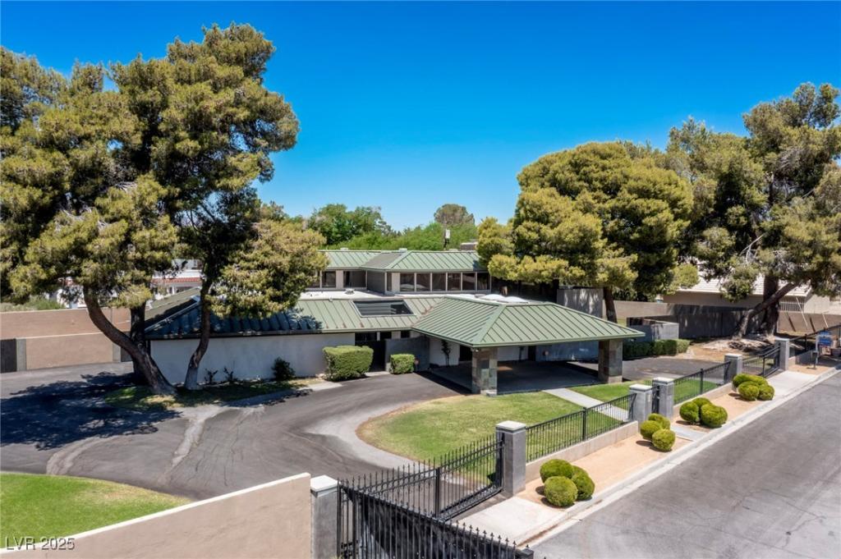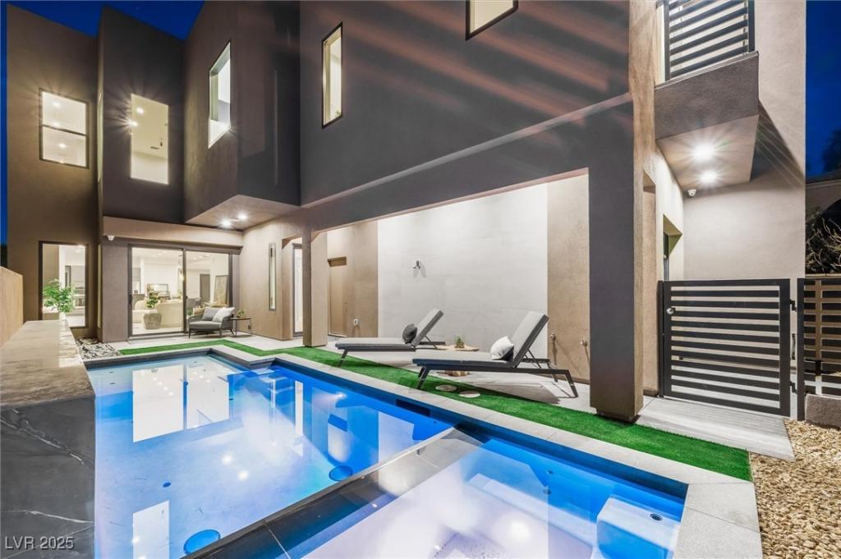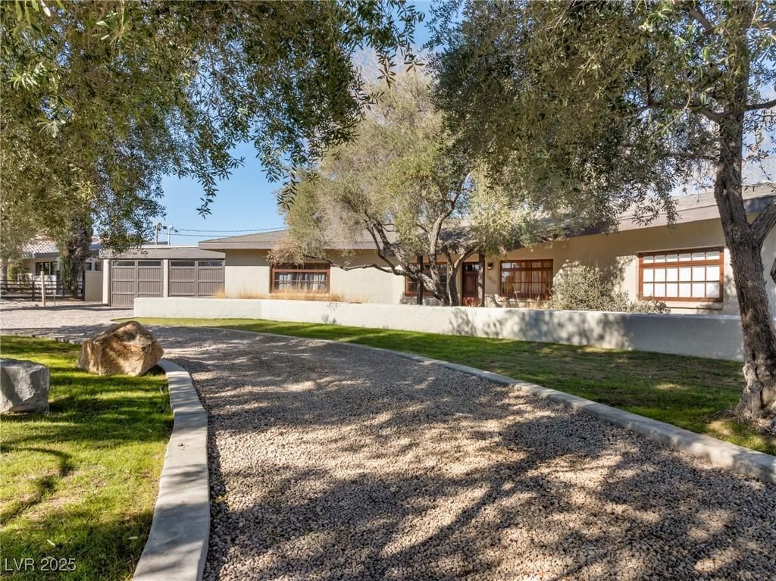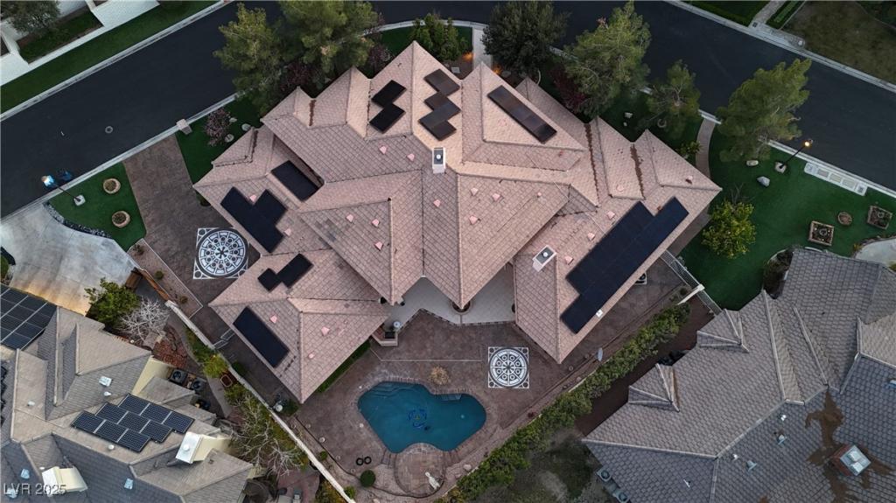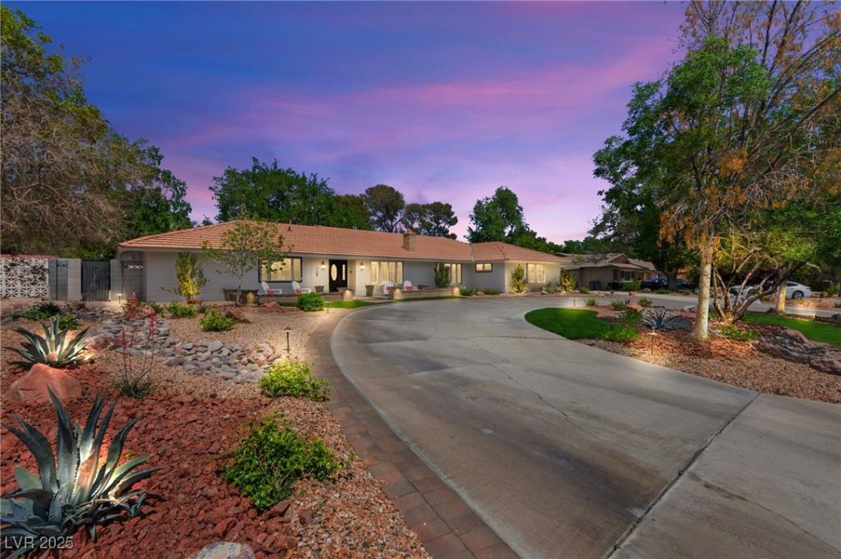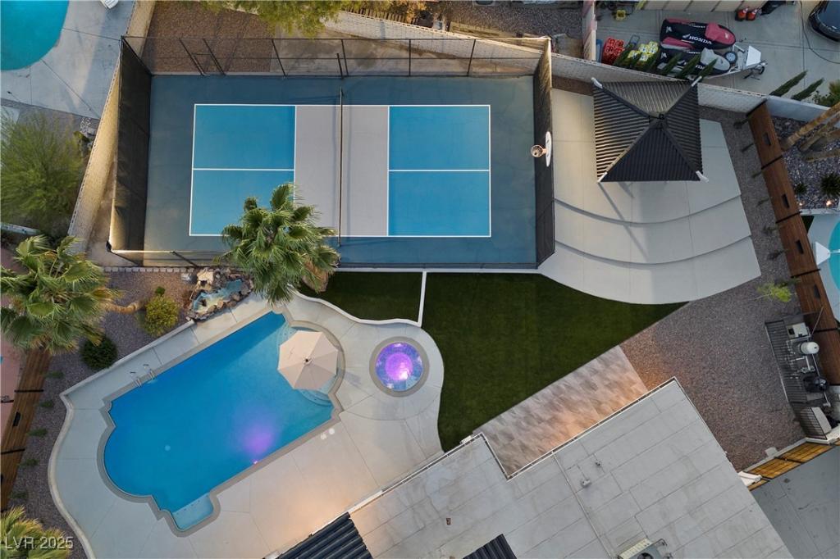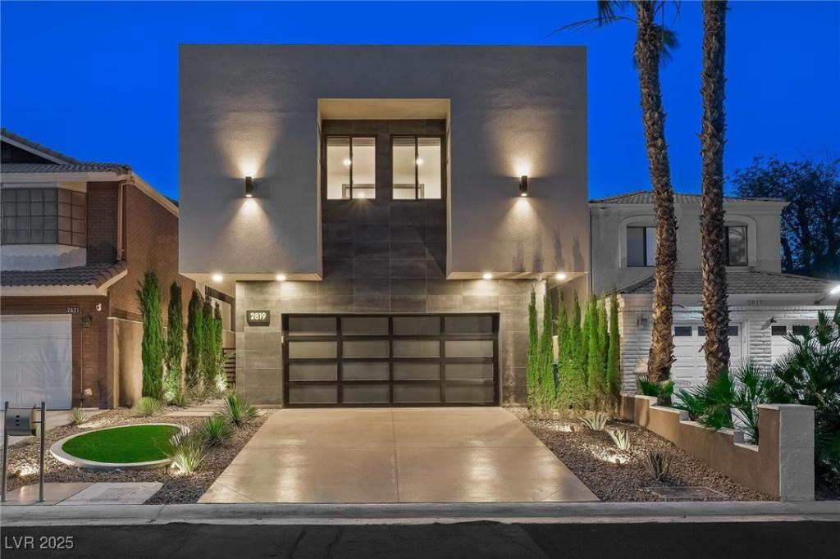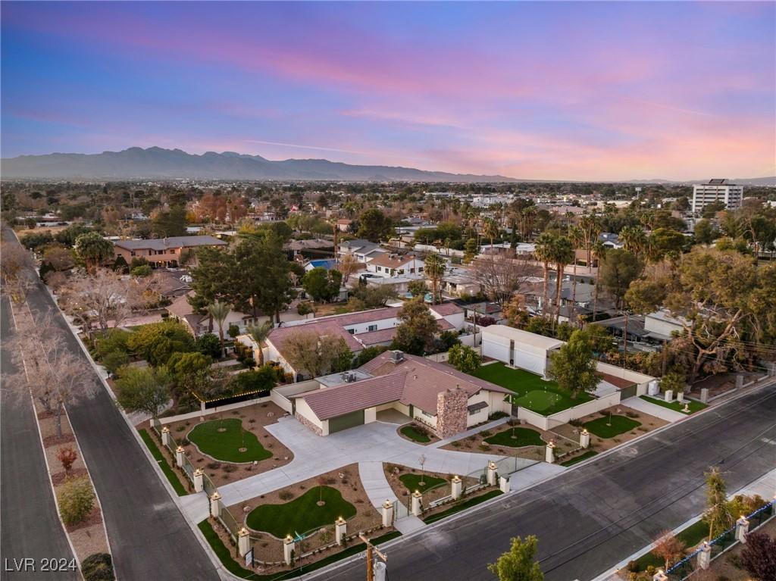Beautifully remodeled Frank Lloyd Wright inspired design blending modern updates with architectural integrity on nearly 2/3 acre fully fenced lot in the historic Scotch 80s. This transformation boasts almost $500k in enhancements; new wood floors stretch beneath the grandeur of over 20′ ceilings in the living and family rooms, anchored by a massive brick fireplace. Custom cabinets and stone countertops redefine the kitchen alongside top tier appliances such as Wolf and Miele. Comprehensive upgrades include 4 new HVAC systems, revamped bathrooms, state-of-the-art electrical and plumbing, 2 tankless water heaters, refined lighting, and elegant wood ceilings. Outside, the 50k gallon pool and spa set against breathtaking views of the Las Vegas strip and mountains, complemented by new pool equipment, re-plastering, fresh paint, and redesigned driveway, ensuring every detail contributes to this allure.
Listing Provided Courtesy of Your Home Sold Guaranteed RE
Property Details
Price:
$1,900,000
MLS #:
2644202
Status:
Active
Beds:
4
Baths:
6
Address:
1630 Westwood Drive
Type:
Single Family
Subtype:
SingleFamilyResidence
Subdivision:
Scotch Eighty Add
City:
Las Vegas
Listed Date:
Jan 10, 2025
State:
NV
Finished Sq Ft:
4,342
Total Sq Ft:
4,342
ZIP:
89102
Lot Size:
25,265 sqft / 0.58 acres (approx)
Year Built:
1979
Schools
Elementary School:
Wasden, Howard,Wasden, Howard
Middle School:
Hyde Park
High School:
Clark Ed. W.
Interior
Appliances
Dryer, Dishwasher, Electric Water Heater, Disposal, Gas Range, Gas Water Heater, Refrigerator, Tankless Water Heater, Washer
Bathrooms
2 Full Bathrooms, 3 Three Quarter Bathrooms, 1 Half Bathroom
Cooling
Attic Fan, Central Air, Electric, Two Units
Fireplaces Total
1
Flooring
Carpet, Ceramic Tile, Hardwood
Heating
Central, Electric, Gas, Multiple Heating Units, Zoned
Laundry Features
Cabinets, Electric Dryer Hookup, Gas Dryer Hookup, Main Level, Laundry Room, Sink
Exterior
Architectural Style
Two Story
Association Amenities
None
Construction Materials
Frame, Lap Siding, Stucco
Exterior Features
Balcony, Circular Driveway, Courtyard, Porch, Patio, Private Yard, Sprinkler Irrigation
Parking Features
Attached Carport, Attached, Finished Garage, Garage, Garage Door Opener, Inside Entrance, Private, Rv Gated, Rv Access Parking, Rv Paved, Storage
Roof
Flat, Metal, Pitched
Security Features
Security System Owned, Controlled Access
Financial
Taxes
$5,820
Directions
From I-15 west on Charleston, south on Shadow Ln, west on Waldman Ave, south on Westwood to end.
Map
Contact Us
Mortgage Calculator
Similar Listings Nearby
- 2824 Queens Courtyard Drive
Las Vegas, NV$2,200,000
1.59 miles away
- 2800 Ashby Avenue
Las Vegas, NV$1,999,999
0.77 miles away
- 3008 Astoria Pines Circle
Las Vegas, NV$1,850,000
1.42 miles away
- 3108 Sonia Drive
Las Vegas, NV$1,750,000
1.46 miles away
- 1912 Calanda Court
Las Vegas, NV$1,600,000
0.63 miles away
- 2001 Silver Avenue
Las Vegas, NV$1,598,000
0.07 miles away
- 2819 Queens Courtyard Drive
Las Vegas, NV$1,595,000
1.56 miles away
- 1420 Westwood Drive
Las Vegas, NV$1,500,000
0.17 miles away

1630 Westwood Drive
Las Vegas, NV
LIGHTBOX-IMAGES
