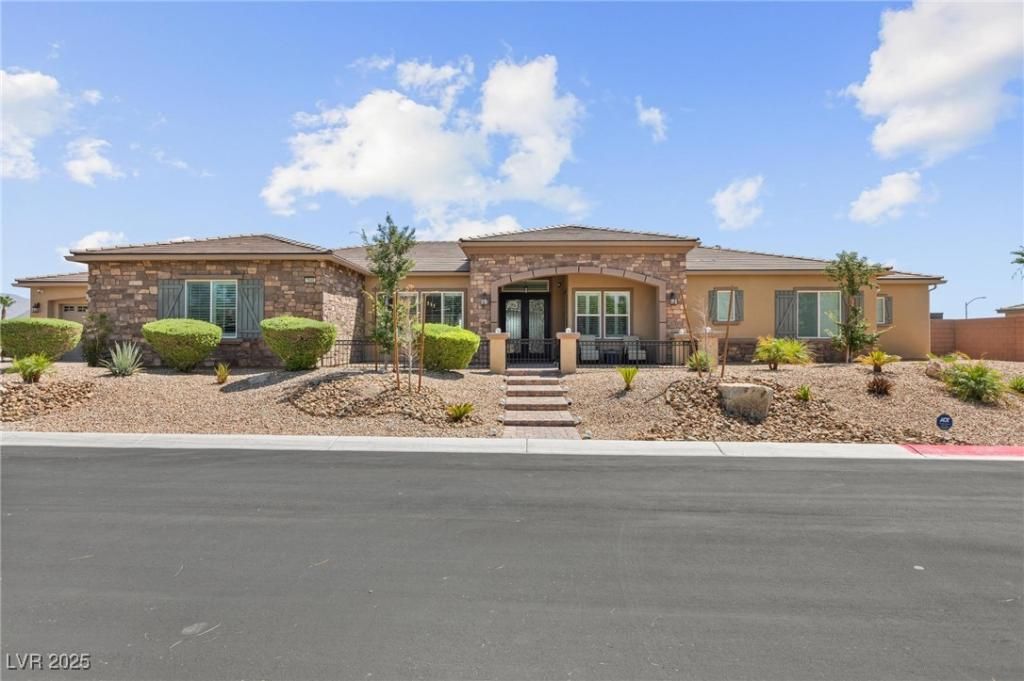Welcome to this stunning 4815 sq. ft single-story Toll Brothers home with RV parking! A fully upgraded and move-in ready oasis that blends luxury, comfort, and smart technology. This immaculate property features a separate casita, a chef’s kitchen with all-new KitchenAid appliances and wine fridges, and double-sided bar w/game room. Enter through heavy double metal entry doors and enjoy fresh paint, new carpet, and custom window treatments including electric blinds. Tech-savvy touches include remote smart switches on most lighting and a Q system on both garage doors w/epoxy floors. The powder room boasts a Toto bidet toilet, amongst numerous other high end features throughout. Outside, the large backyard retreat features a pool with a Baja reef shelf, triple waterfalls, new pool heater, & fruit trees for added charm. Owner will carry!
Property Details
Price:
$1,795,888
MLS #:
2711876
Status:
Active
Beds:
6
Baths:
6
Type:
Single Family
Subtype:
SingleFamilyResidence
Subdivision:
Savona
Listed Date:
Aug 20, 2025
Finished Sq Ft:
4,815
Total Sq Ft:
4,310
Lot Size:
20,473 sqft / 0.47 acres (approx)
Year Built:
2015
Schools
Elementary School:
Divich, Kenneth,Divich, Kenneth
Middle School:
Escobedo Edmundo
High School:
Centennial
Interior
Appliances
Built In Electric Oven, Double Oven, Dryer, Dishwasher, Disposal, Gas Range, Microwave, Refrigerator, Wine Refrigerator, Washer
Bathrooms
5 Full Bathrooms, 1 Half Bathroom
Cooling
Central Air, Electric
Fireplaces Total
1
Flooring
Carpet, Ceramic Tile, Luxury Vinyl Plank
Heating
Central, Gas
Laundry Features
Gas Dryer Hookup, Main Level, Laundry Room
Exterior
Architectural Style
One Story
Association Amenities
Gated
Construction Materials
Frame, Stucco
Exterior Features
Porch, Patio, Sprinkler Irrigation
Parking Features
Garage, Garage Door Opener, Private, Rv Gated, Rv Access Parking, Rv Paved
Roof
Pitched, Tile
Security Features
Gated Community
Financial
HOA Fee
$190
HOA Frequency
Monthly
HOA Includes
AssociationManagement
HOA Name
Savona
Taxes
$10,365
Directions
From North Grand Canyon and W. Deer Springs Way, head north on North Grand Canyon, Make left on Blue Crane. Go through gate and make right on Royal Antelope.
Map
Contact Us
Mortgage Calculator
Similar Listings Nearby

7040 Royal Antelope Street
Las Vegas, NV

