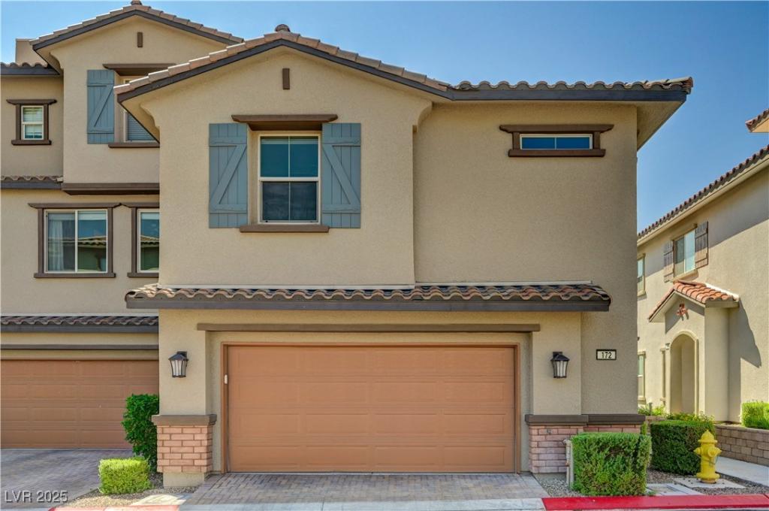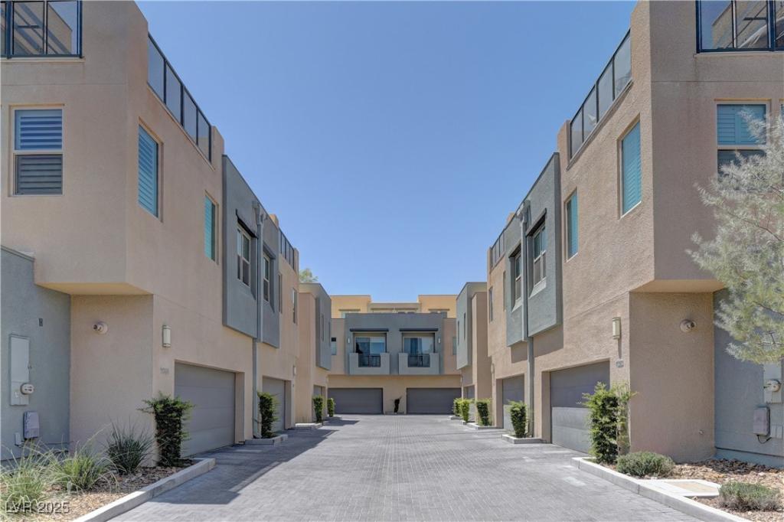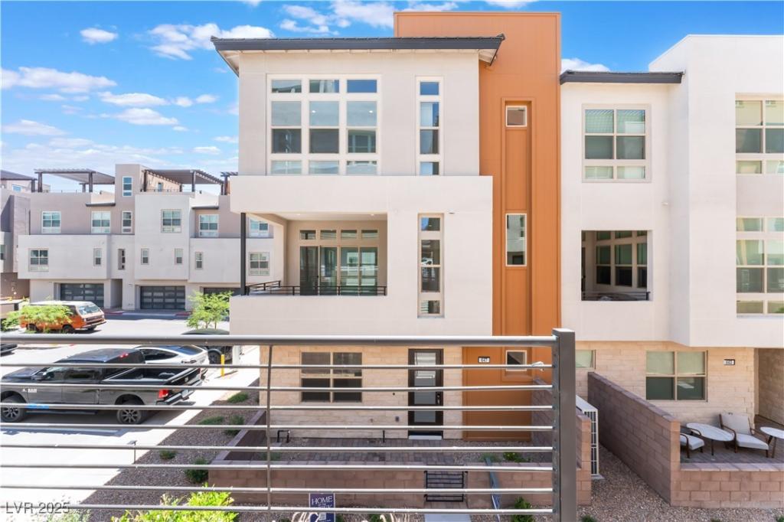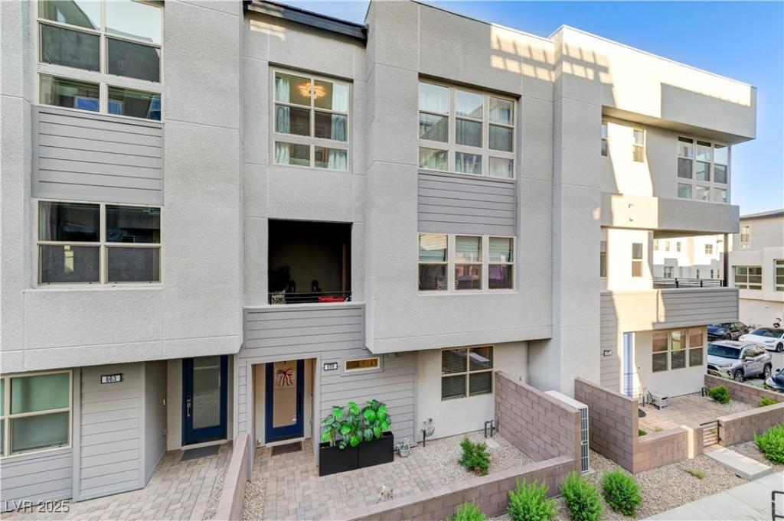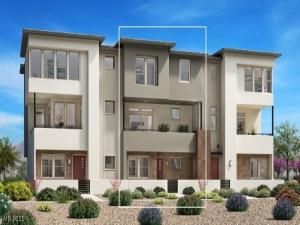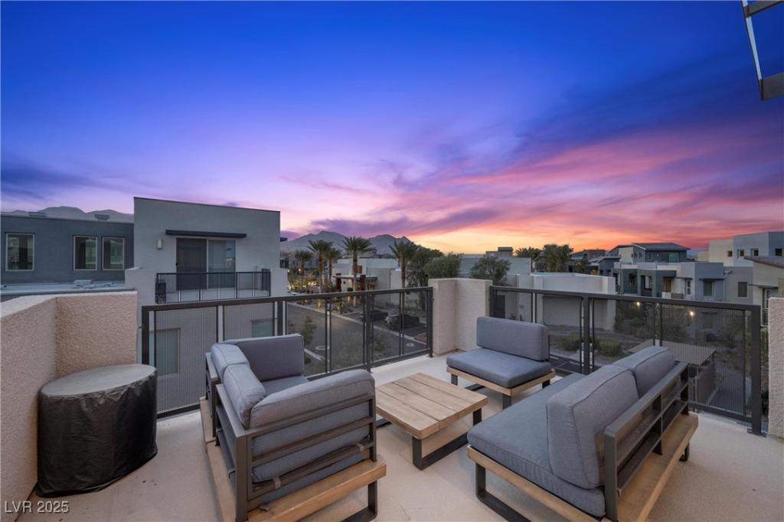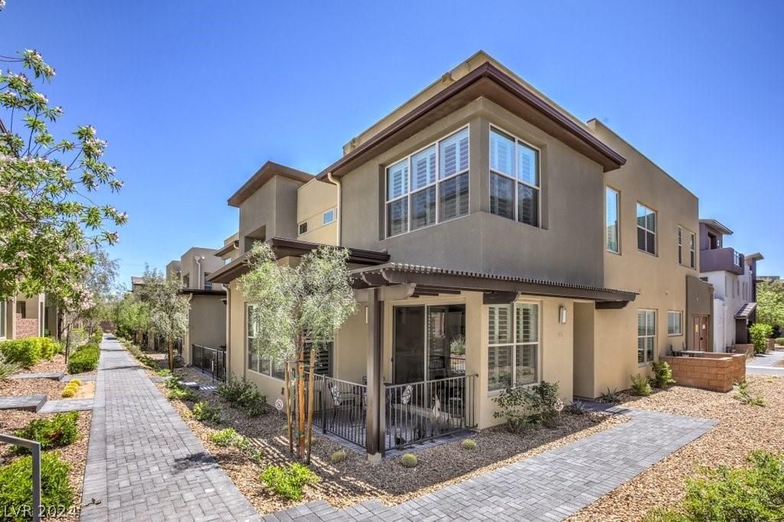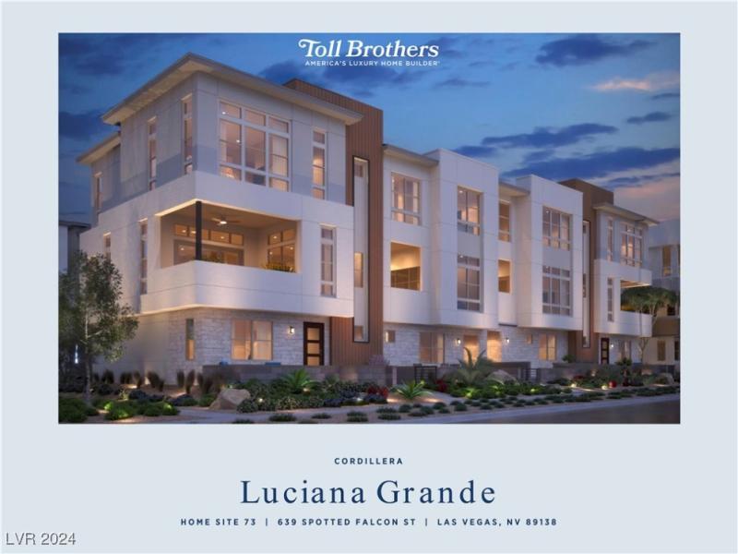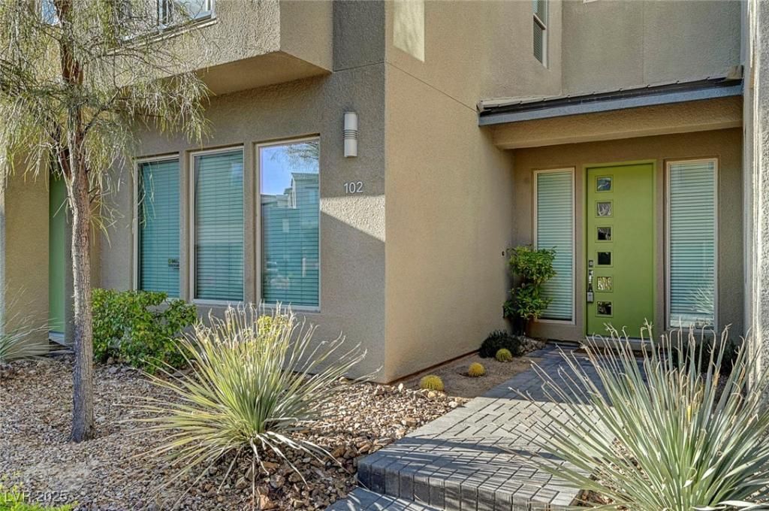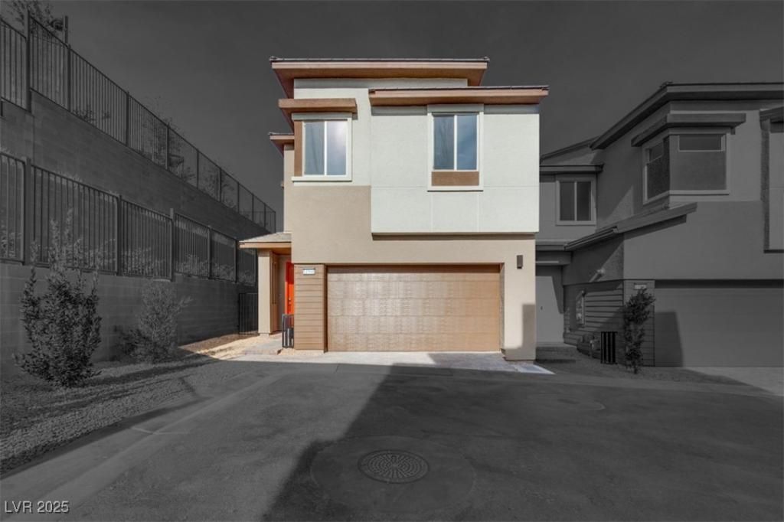Experience modern Las Vegas living in this beautifully designed 3-bedroom, 3-bathroom townhouse, ideally located in the heart of Summerlin—just minutes from Red Rock Canyon, Downtown Summerlin, Red Rock Casino, scenic trails, premier dining, and lush parks. Enjoy breathtaking views of the Las Vegas Strip from both the second and third floors. The open-concept main level features a stylish kitchen with stainless steel appliances and a spacious walk-in pantry, perfect for entertaining. Corner unit located across from community pool w/in a gated community.
This thoughtfully designed home offers two large bedrooms on the first level, with a private upstairs primary suite. All bedrooms are generously sized with ample closet space. Outdoor living shines with a private patio, balcony, and a rooftop deck—ideal for relaxing or hosting under the desert sky. Don’t miss this rare opportunity to own a low-maintenance, view-filled home in one of Summerlin’s most desirable locations!
This thoughtfully designed home offers two large bedrooms on the first level, with a private upstairs primary suite. All bedrooms are generously sized with ample closet space. Outdoor living shines with a private patio, balcony, and a rooftop deck—ideal for relaxing or hosting under the desert sky. Don’t miss this rare opportunity to own a low-maintenance, view-filled home in one of Summerlin’s most desirable locations!
Listing Provided Courtesy of Luxury Real Estate of Nevada
Property Details
Price:
$560,000
MLS #:
2682802
Status:
Active
Beds:
3
Baths:
3
Address:
172 Petaluma Valley Drive
Type:
Townhouse
Subdivision:
Santa Rosa Twnhms
City:
Las Vegas
Listed Date:
Jun 6, 2025
State:
NV
Finished Sq Ft:
1,790
Total Sq Ft:
1,790
ZIP:
89138
Lot Size:
2,178 sqft / 0.05 acres (approx)
Year Built:
2018
Schools
Elementary School:
Vassiliadis, Billy & Rosemary,Vassiliadis, Billy &
Middle School:
Rogich Sig
High School:
Palo Verde
Interior
Appliances
Built In Gas Oven, Double Oven, Dryer, Gas Cooktop, Disposal, Microwave, Refrigerator, Washer
Bathrooms
2 Full Bathrooms, 1 Half Bathroom
Cooling
Central Air, Electric, Two Units
Flooring
Tile
Heating
Central, Gas, Multiple Heating Units
Laundry Features
Electric Dryer Hookup, Gas Dryer Hookup, Upper Level
Exterior
Architectural Style
Two Story
Association Amenities
Fitness Center, Gated, Jogging Path, Barbecue, Park, Pool, Spa Hot Tub
Community Features
Pool
Exterior Features
Balcony, Patio, Private Yard
Parking Features
Attached, Garage, Open, Private, Guest
Roof
Tile
Financial
HOA Fee
$165
HOA Fee 2
$85
HOA Frequency
Monthly
HOA Includes
AssociationManagement
HOA Name
Santa Rosa HOA
Taxes
$5,361
Directions
Exit 215 at Far Hills headed West. Take a left on Desert Foothills, and a left on Antelope Ridge. First community on the left.
Map
Contact Us
Mortgage Calculator
Similar Listings Nearby
- 11377 Gravitation Drive
Las Vegas, NV$699,900
1.83 miles away
- 647 Spotted Falcon Street
Las Vegas, NV$699,000
0.73 miles away
- 659 Spotted Falcon Street
Las Vegas, NV$695,000
0.75 miles away
- 1537 Stone Perch Street
Las Vegas, NV$692,000
1.44 miles away
- 11325 Gravitation Drive
Las Vegas, NV$685,000
1.89 miles away
- 11286 Cactus Tower Avenue 101
Las Vegas, NV$669,900
1.91 miles away
- 639 Spotted Falcon Street
Las Vegas, NV$661,000
0.72 miles away
- 11297 Essence Point Avenue 102
Las Vegas, NV$650,000
1.89 miles away
- 11946 Glide Reflection Avenue
Las Vegas, NV$611,951
0.70 miles away

172 Petaluma Valley Drive
Las Vegas, NV
LIGHTBOX-IMAGES
