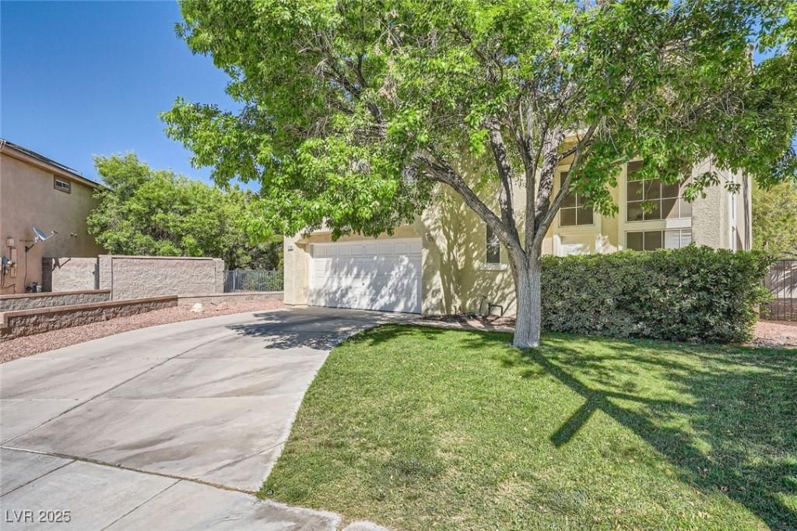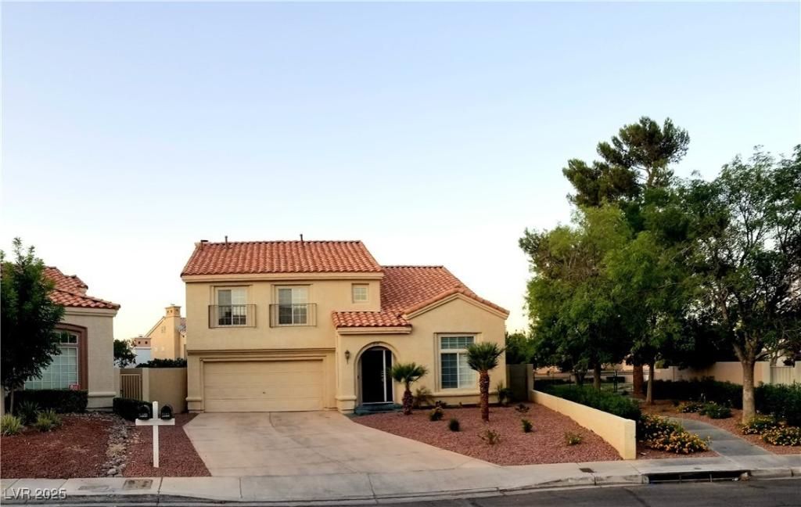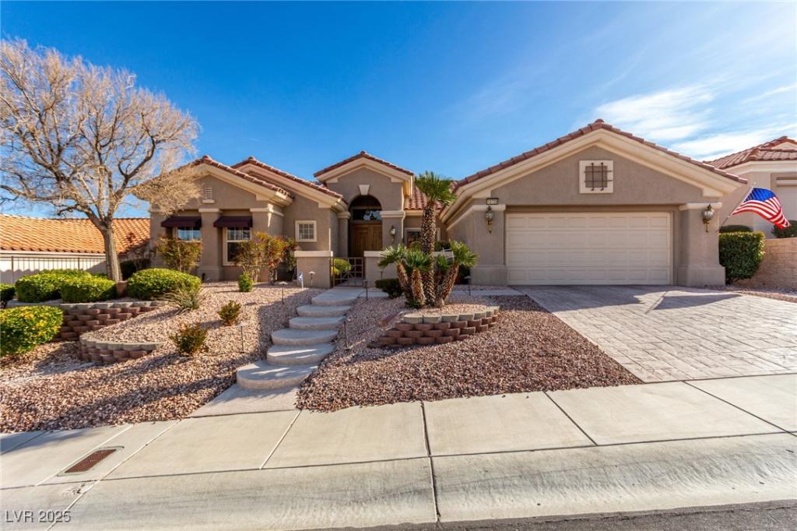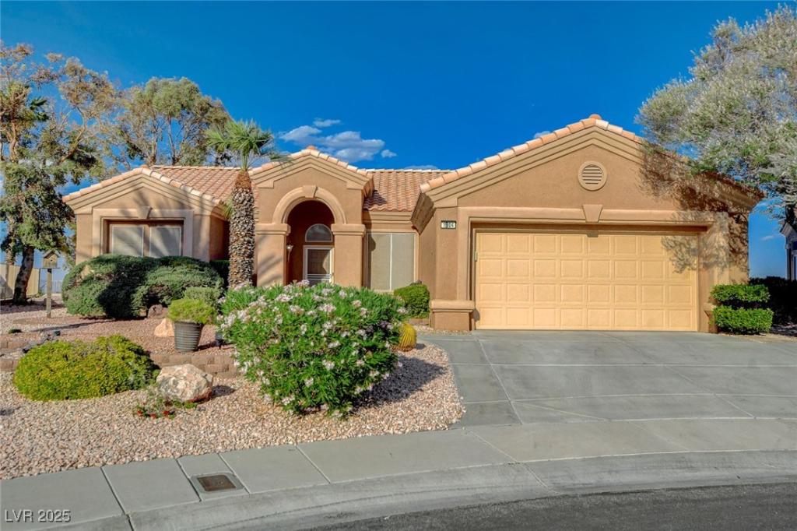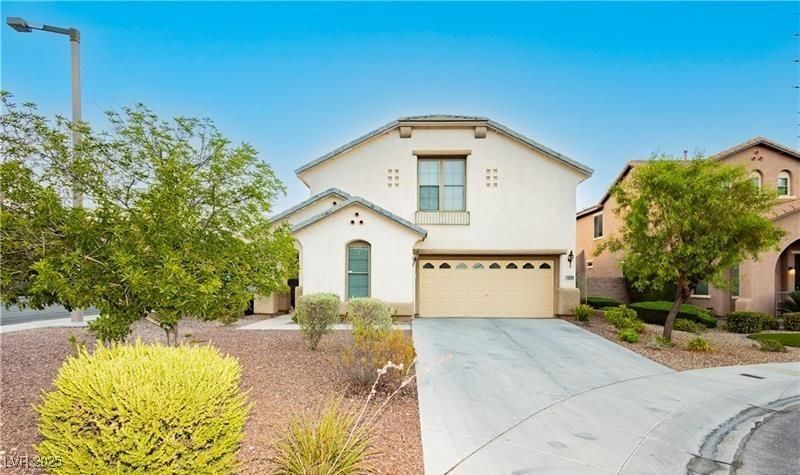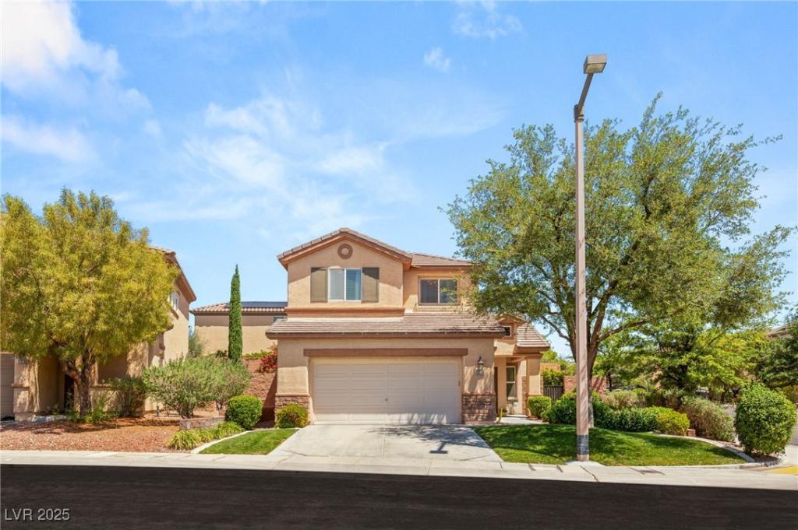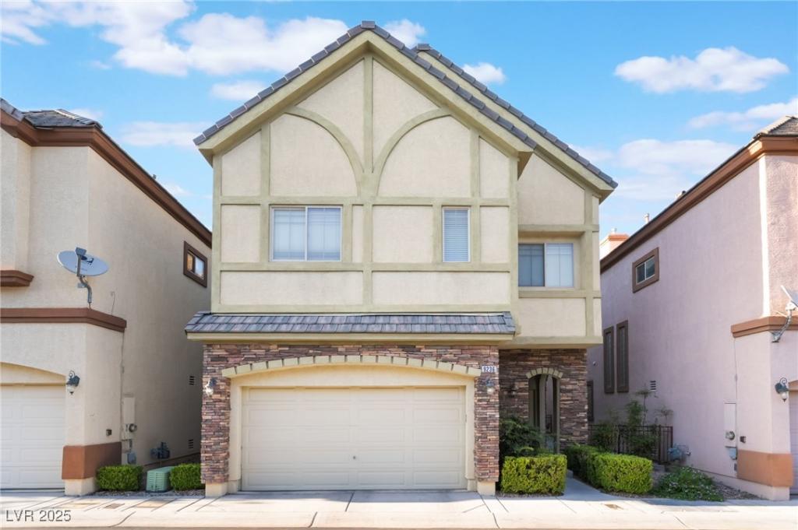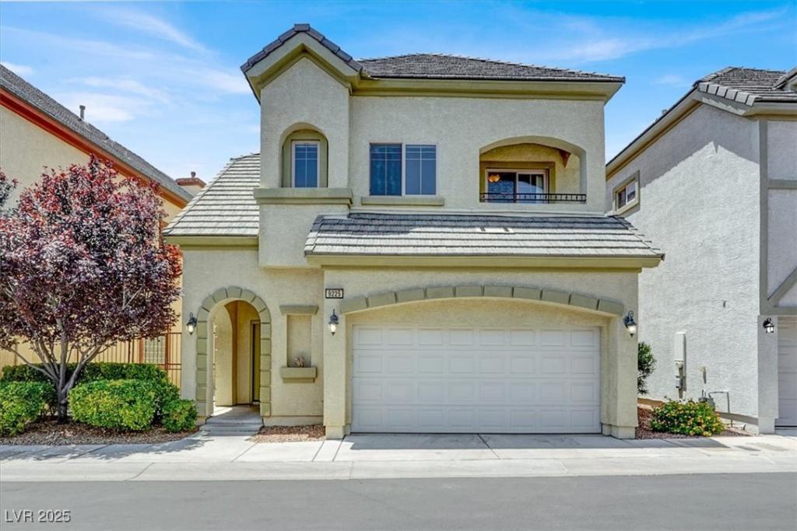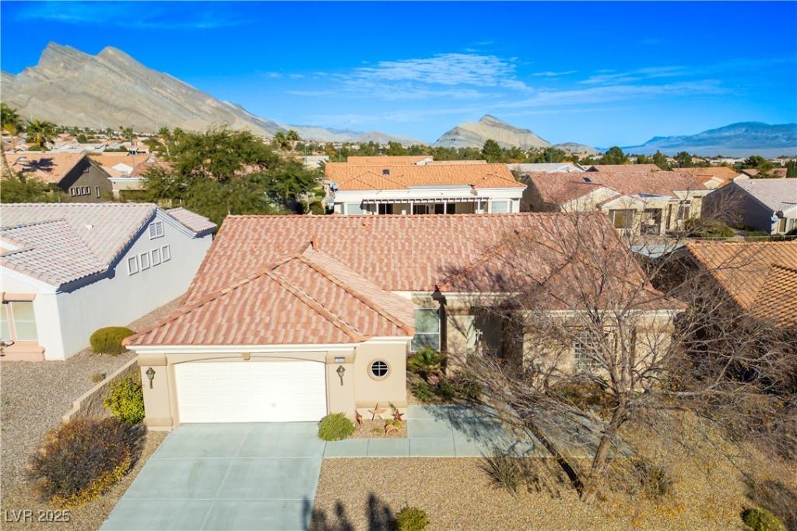Charming 3-Bedroom Home in the Heart of Summerlin!
Welcome to this beautifully maintained 3-bedroom, 2.5-bath, two-story home located in one of Summerlin’s most sought-after communities! Step inside to find a spacious floor plan featuring elegant ceramic tile flooring throughout and a cozy fireplace that adds warmth and charm to the living area.
The kitchen and dining areas offer the perfect space for entertaining, while the upstairs layout provides privacy and comfort for all bedrooms. The primary suite includes a private bath and ample closet space.
Enjoy resort-style living with access to the community pool, jogging paths, and beautifully landscaped common areas. Whether you’re relaxing at home or enjoying the vibrant Summerlin lifestyle, this home has it all.
Don’t miss your chance to own this move-in-ready gem in a prime location close to parks, shopping, dining, and top-rated schools!
Welcome to this beautifully maintained 3-bedroom, 2.5-bath, two-story home located in one of Summerlin’s most sought-after communities! Step inside to find a spacious floor plan featuring elegant ceramic tile flooring throughout and a cozy fireplace that adds warmth and charm to the living area.
The kitchen and dining areas offer the perfect space for entertaining, while the upstairs layout provides privacy and comfort for all bedrooms. The primary suite includes a private bath and ample closet space.
Enjoy resort-style living with access to the community pool, jogging paths, and beautifully landscaped common areas. Whether you’re relaxing at home or enjoying the vibrant Summerlin lifestyle, this home has it all.
Don’t miss your chance to own this move-in-ready gem in a prime location close to parks, shopping, dining, and top-rated schools!
Listing Provided Courtesy of BHHS Nevada Properties
Property Details
Price:
$498,000
MLS #:
2686833
Status:
Active
Beds:
3
Baths:
3
Address:
1116 Avellino Lane
Type:
Single Family
Subtype:
SingleFamilyResidence
Subdivision:
San Marino
City:
Las Vegas
Listed Date:
May 28, 2025
State:
NV
Finished Sq Ft:
1,649
Total Sq Ft:
1,649
ZIP:
89144
Lot Size:
4,792 sqft / 0.11 acres (approx)
Year Built:
1996
Schools
Elementary School:
Bonner, John W.,Bonner, John W.
Middle School:
Rogich Sig
High School:
Palo Verde
Interior
Appliances
Dryer, Disposal, Gas Range, Microwave, Refrigerator, Washer
Bathrooms
2 Full Bathrooms, 1 Half Bathroom
Cooling
Central Air, Electric
Fireplaces Total
1
Flooring
Carpet, Ceramic Tile
Heating
Central, Gas
Laundry Features
Electric Dryer Hookup, Gas Dryer Hookup, Laundry Room
Exterior
Architectural Style
Two Story
Association Amenities
Jogging Path, Pool
Community Features
Pool
Exterior Features
Patio, Private Yard
Parking Features
Attached, Garage, Inside Entrance, Private
Roof
Tile
Financial
HOA Fee
$65
HOA Fee 2
$61
HOA Frequency
Monthly
HOA Includes
AssociationManagement
HOA Name
Summerlin North
Taxes
$2,908
Directions
From Summerlin Parkway and South on Town Center – West on Banbury Cross, Left on Marino Hills, Right on Pompei and Left on Avellino
Map
Contact Us
Mortgage Calculator
Similar Listings Nearby
- 2140 Desert Peak Road
Las Vegas, NV$645,999
1.44 miles away
- 10709 Brinkwood Avenue
Las Vegas, NV$625,000
1.24 miles away
- 1904 Hot Oak Ridge Street
Las Vegas, NV$625,000
1.26 miles away
- 2329 Sunrise Meadows Drive
Las Vegas, NV$625,000
1.28 miles away
- 11204 Newbury Hills Avenue
Las Vegas, NV$625,000
1.41 miles away
- 11226 Kenyan Sunshine Court
Las Vegas, NV$624,900
1.80 miles away
- 9236 Whitekirk Place
Las Vegas, NV$612,999
1.56 miles away
- 9225 Dalmahoy Place
Las Vegas, NV$610,000
1.60 miles away
- 10628 Mission Lakes Avenue
Las Vegas, NV$599,900
0.98 miles away

1116 Avellino Lane
Las Vegas, NV
LIGHTBOX-IMAGES
