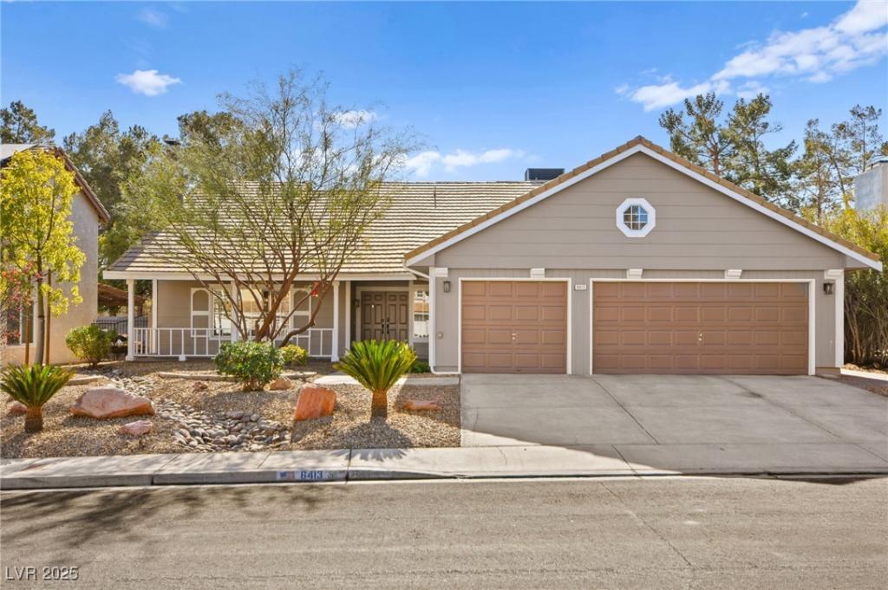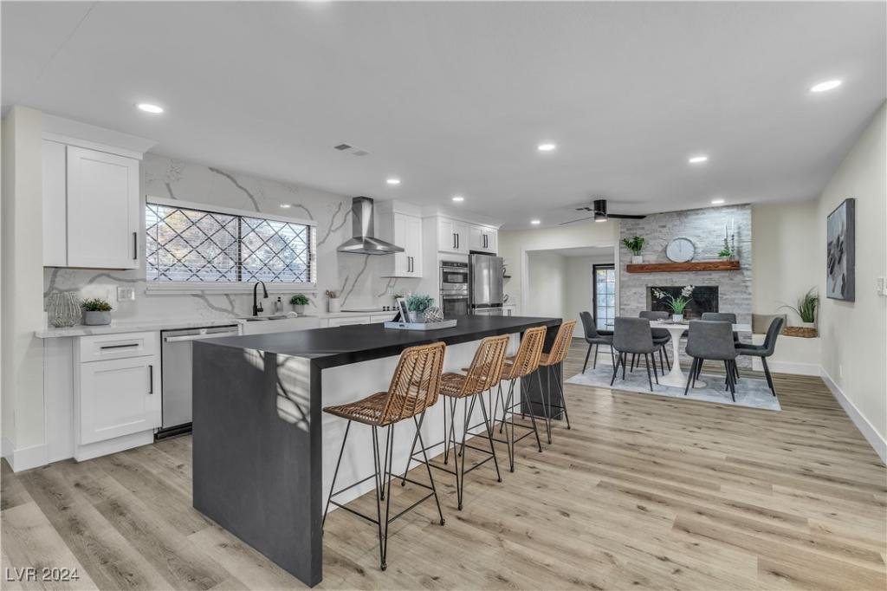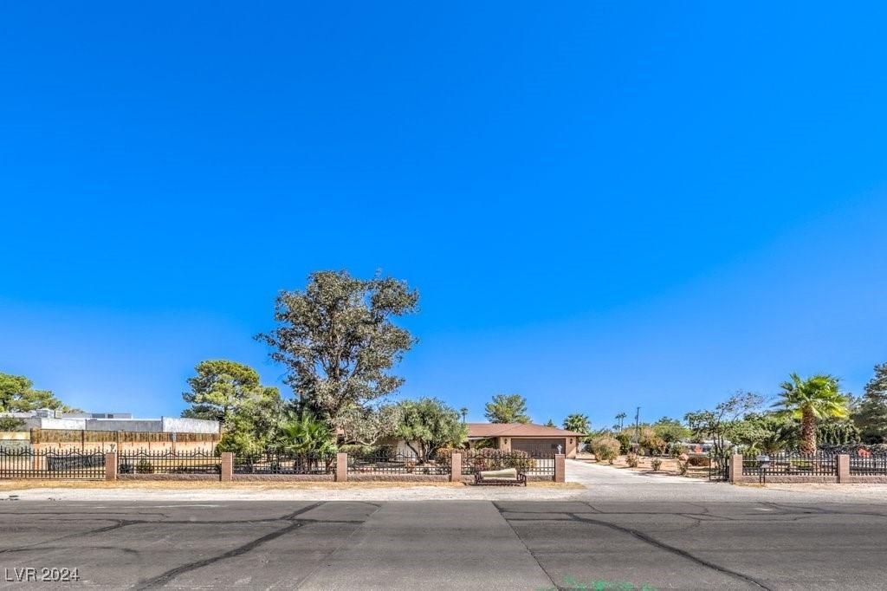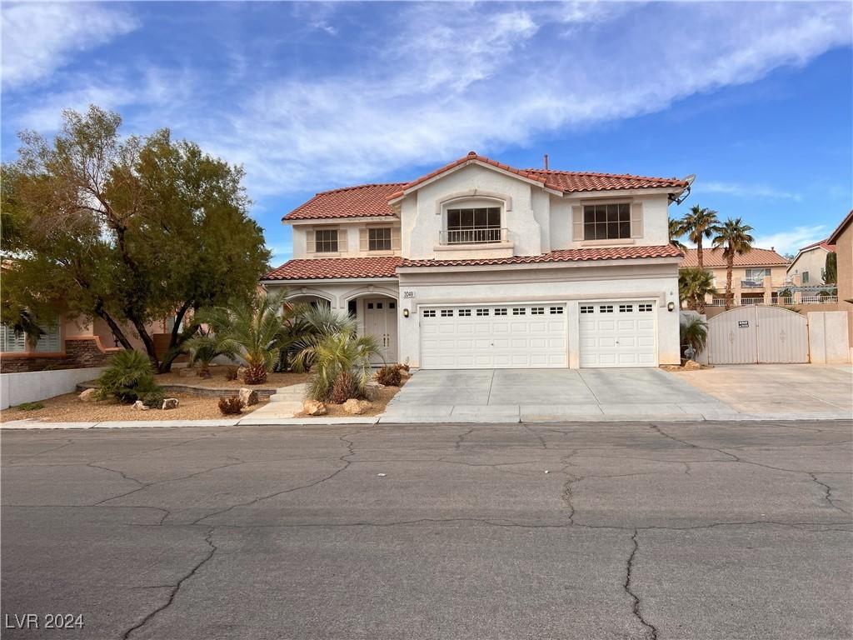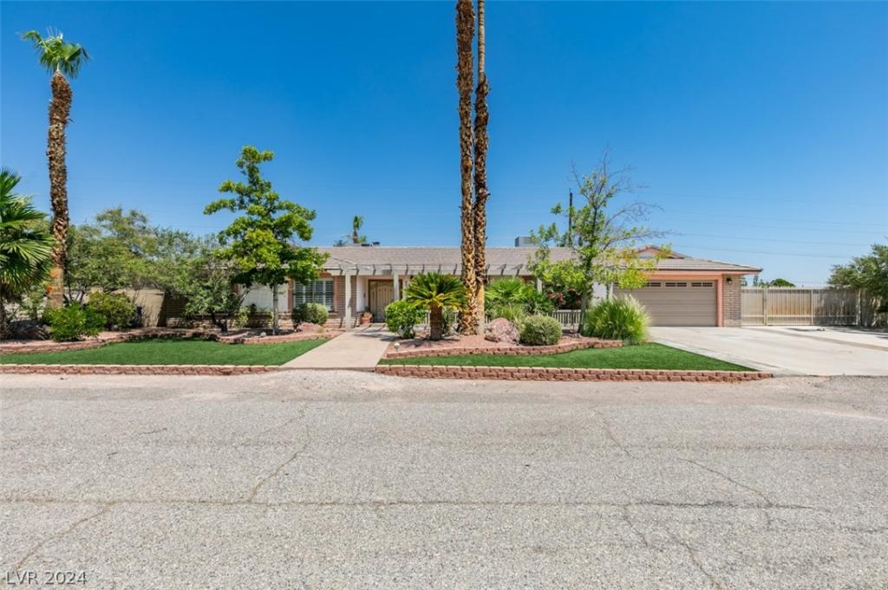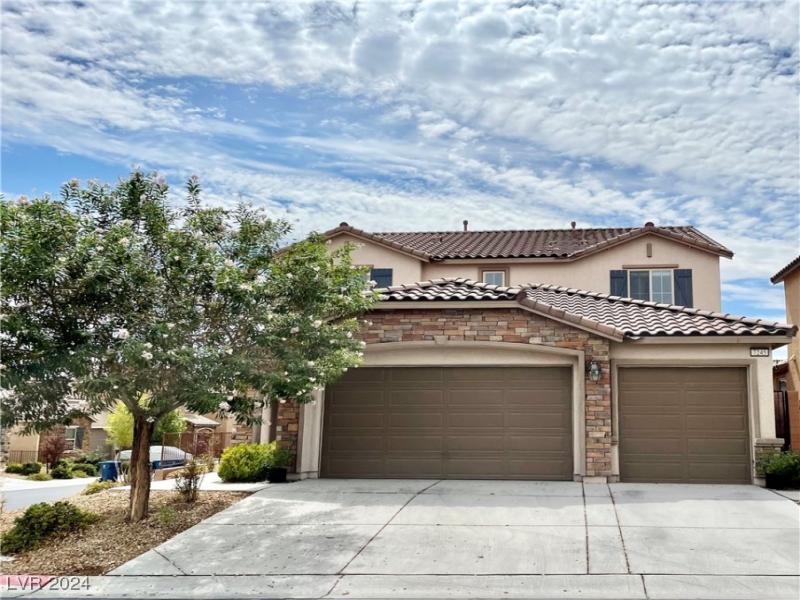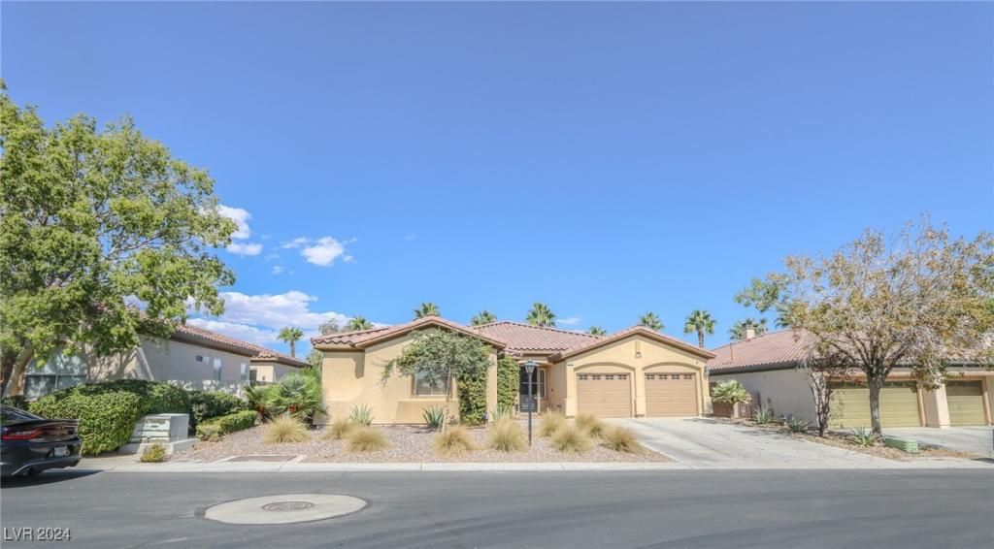Welcome to this beautifully & fully renovated home with no HOA featuring a spacious front porch & an open interior with vaulted ceilings & ceiling fans throughout.The family room offers a cozy gas fireplace, while the living room features a modern electric fireplace.With a separate family room, living room & dining area, there’s plenty of space for both relaxation & entertaining.The chef’s kitchen showcases stunning quartz countertops with a waterfall edge, stainless steel appliances, a 36″ cooktop, built-in 30″ oven/microwave combo, a large pantry, & a charming breakfast nook.Three spacious bedrooms provide ample space, including the luxurious & spacious primary suite & bathroom with dual sinks, large soaker tub, & separate shower.Step outside to your own private oasis with a sparkling pool & spa, a large covered patio perfect for outdoor gatherings, & low maintenance landscaping that completes the home’s effortless appeal.This home truly has it all—comfort, style & outdoor relaxation
Listing Provided Courtesy of Huntington & Ellis, A Real Est
Property Details
Price:
$650,000
MLS #:
2650004
Status:
Active
Beds:
3
Baths:
2
Address:
6413 Peppermill Drive
Type:
Single Family
Subtype:
SingleFamilyResidence
Subdivision:
Sahara #12A Lewis Homes
City:
Las Vegas
Listed Date:
Jan 31, 2025
State:
NV
Finished Sq Ft:
2,084
Total Sq Ft:
2,084
ZIP:
89146
Lot Size:
8,276 sqft / 0.19 acres (approx)
Year Built:
1984
Schools
Elementary School:
Hancock, Doris,Hancock, Doris
Middle School:
Garside Frank F.
High School:
Bonanza
Interior
Appliances
Built In Electric Oven, Dishwasher, Gas Cooktop, Disposal, Microwave
Bathrooms
2 Full Bathrooms
Cooling
Central Air, Electric
Fireplaces Total
2
Flooring
Luxury Vinyl, Luxury Vinyl Plank, Tile
Heating
Central, Gas
Laundry Features
Electric Dryer Hookup, Gas Dryer Hookup, Main Level, Laundry Room
Exterior
Architectural Style
One Story
Exterior Features
Built In Barbecue, Barbecue, Patio, Private Yard
Parking Features
Attached, Garage, Garage Door Opener, Inside Entrance, Private
Roof
Composition, Shingle, Tile
Financial
Taxes
$2,906
Directions
From Rainbow and Sahara, head east on sahara, Turn left onto Torrey Pines, Turn Left onto Peppermill.
house is on the left.
Map
Contact Us
Mortgage Calculator
Similar Listings Nearby
- 5858 El Parque Avenue
Las Vegas, NV$835,000
0.78 miles away
- 2880 Red Rock Street
Las Vegas, NV$830,000
0.93 miles away
- 6891 Baile Road
Las Vegas, NV$825,000
1.34 miles away
- 3049 Azure Bay Street
Las Vegas, NV$825,000
1.72 miles away
- 1295 South Tenaya Way
Las Vegas, NV$799,900
1.26 miles away
- 7245 Blooming Jasmine Avenue
Las Vegas, NV$799,000
1.59 miles away
- 6885 Coley Avenue
Las Vegas, NV$798,888
0.90 miles away
- 5906 El Parque Avenue
Las Vegas, NV$795,000
0.72 miles away
- 8134 Maddingley Avenue
Las Vegas, NV$794,900
1.93 miles away

6413 Peppermill Drive
Las Vegas, NV
LIGHTBOX-IMAGES
