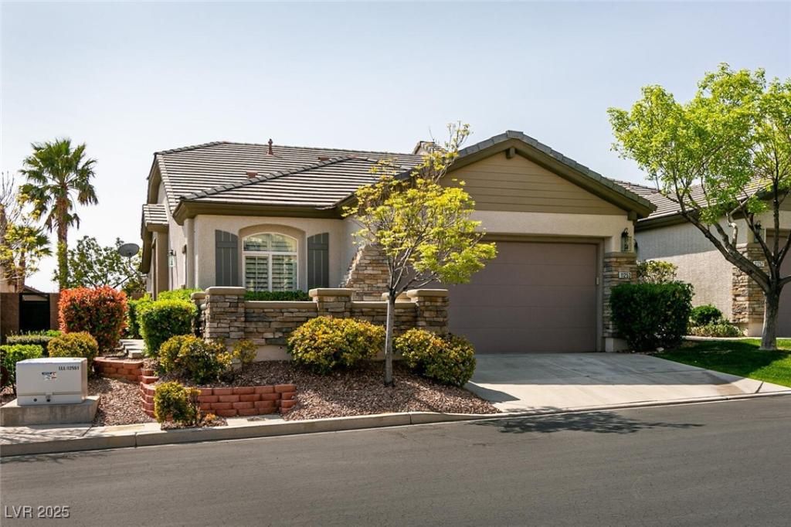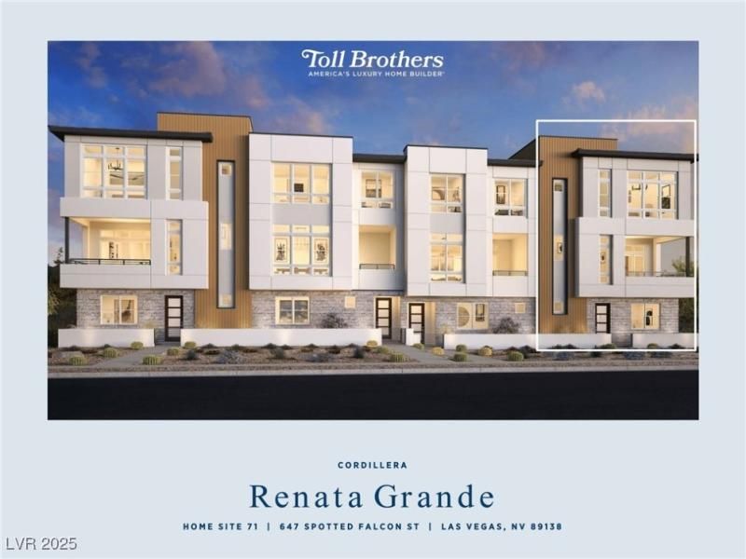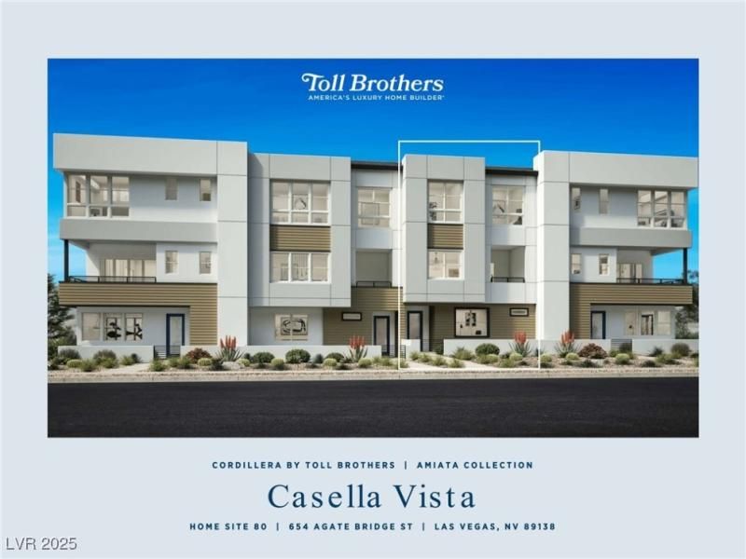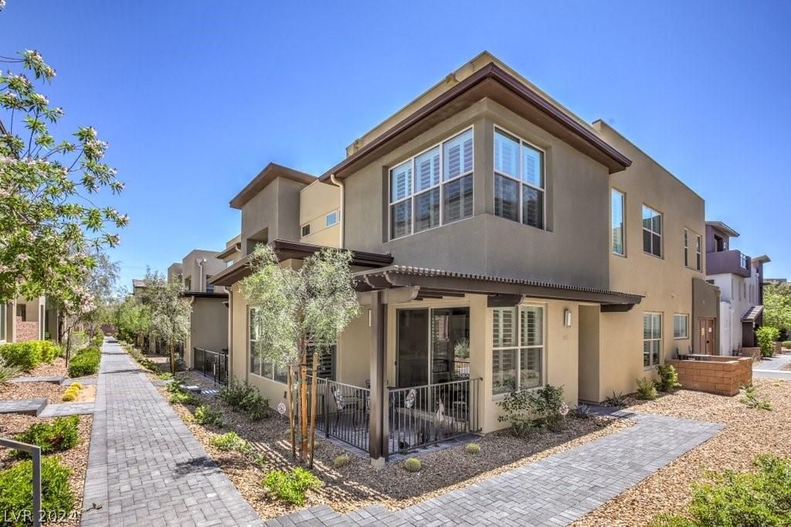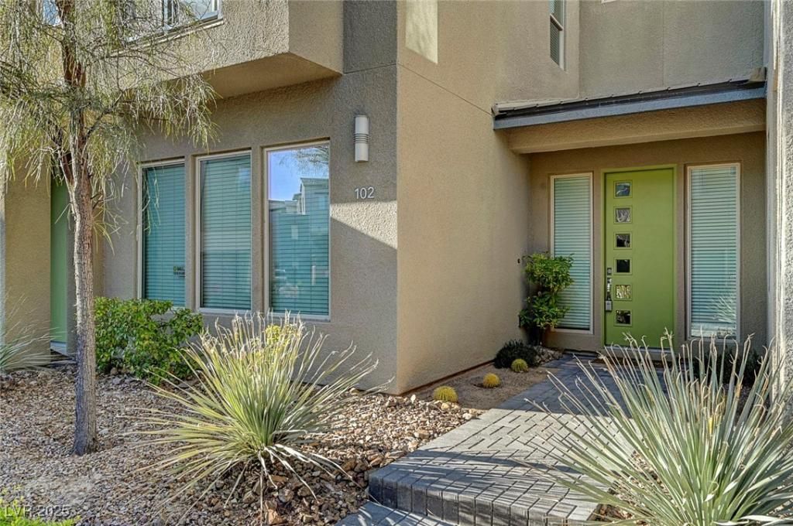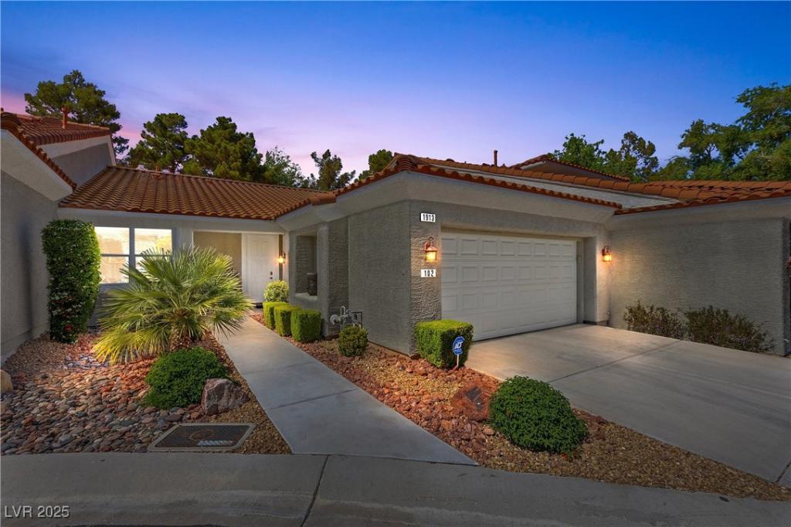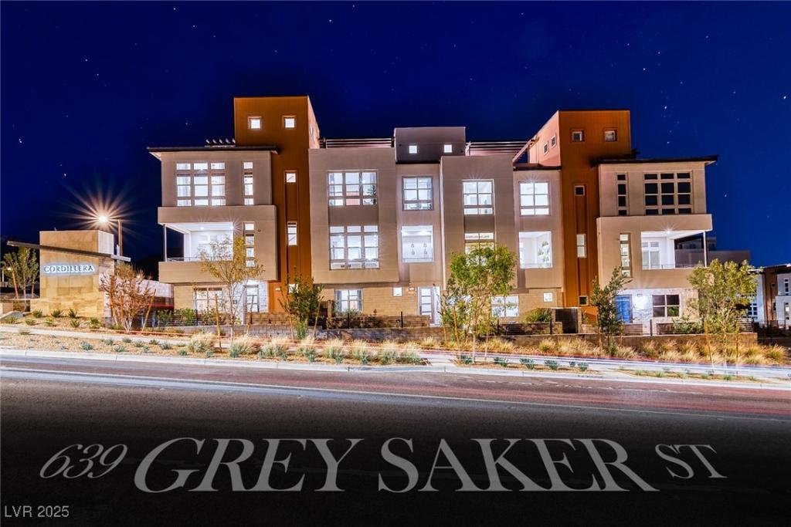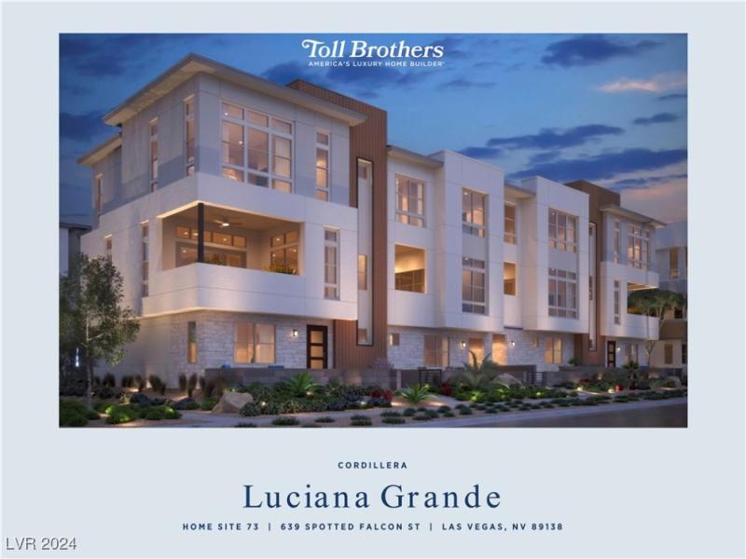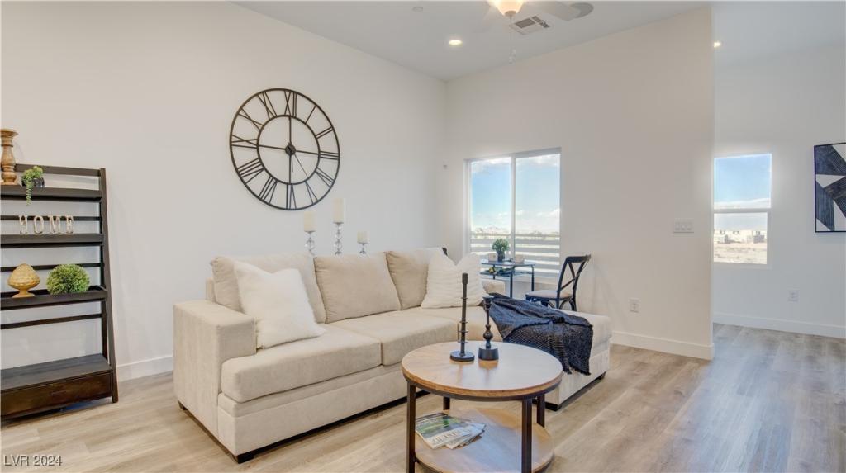*SUMMERLIN STUNNER* Rare & highly desirable 3 bed + dining/office space, 2 baths & 2 car garage townhouse in Sage Hills* This is the largest model w/one of the biggest backyards in the community* Open concept floorplan w/high ceilings, surround sound, crown molding, shutters, tile flooring, two tone paint & ceiling fans throughout* Gourmet kitchen boasts Corian counters w/drop sink, kitchen nook space, beautiful wood cabinets & crisp white modern appliances* Spacious primary bedroom w/lots of windows for natural light & walk-in closet* Amazing backyard offers covered patio w/ceiling fan, speakers, stamped concrete, separate dining/sitting area, gas stubbed out BBQ, tranquil fountain & luscious landscape* Wonderful gated community in the Vistas that offers clubhouse, pool/spa & fitness center* Close proximity to schools, parks, shopping, entertainment, downtown Summerlin, freeway access & Red Rock Canyon* This property has been lightly used as a second home & comes completely furnished*
Listing Provided Courtesy of Coldwell Banker Premier
Property Details
Price:
$529,900
MLS #:
2669514
Status:
Active
Beds:
3
Baths:
2
Address:
11253 Piper Peak Lane
Type:
Townhouse
Subdivision:
Sage Hills At The Summerlin Vistas
City:
Las Vegas
Listed Date:
Apr 4, 2025
State:
NV
Finished Sq Ft:
1,635
Total Sq Ft:
1,635
ZIP:
89138
Lot Size:
4,792 sqft / 0.11 acres (approx)
Year Built:
2003
Schools
Elementary School:
Givens, Linda Rankin,Givens, Linda Rankin
Middle School:
Rogich Sig
High School:
Palo Verde
Interior
Appliances
Dryer, Dishwasher, Disposal, Gas Range, Microwave, Refrigerator, Water Softener Owned, Water Purifier, Washer
Bathrooms
1 Full Bathroom, 1 Three Quarter Bathroom
Cooling
Central Air, Electric
Flooring
Carpet, Ceramic Tile
Heating
Central, Gas
Laundry Features
Gas Dryer Hookup, Laundry Room
Exterior
Architectural Style
One Story
Association Amenities
Clubhouse, Fitness Center, Gated, Pool, Spa Hot Tub
Community Features
Pool
Exterior Features
Barbecue, Handicap Accessible, Porch, Patio, Private Yard, Sprinkler Irrigation, Water Feature
Parking Features
Attached, Finished Garage, Garage, Garage Door Opener, Inside Entrance, Private, Shelves, Storage, Workshop In Garage, Guest
Roof
Pitched, Tile
Security Features
Security System Owned, Gated Community
Financial
HOA Fee
$65
HOA Fee 2
$225
HOA Frequency
Monthly
HOA Includes
AssociationManagement,MaintenanceGrounds,RecreationFacilities
HOA Name
Summerlin West
Taxes
$2,372
Directions
West on Far Hills from 215* South on Carriage Hill* Around clock tower to East on Vista Run* Take second left on Ash Dove* Through gate* Immediate right to Piper Peak Ln*
Map
Contact Us
Mortgage Calculator
Similar Listings Nearby
- 647 Spotted Falcon Street
Las Vegas, NV$674,995
1.01 miles away
- 654 Agate Bridge Street
Las Vegas, NV$669,995
1.03 miles away
- 11286 Cactus Tower Avenue 101
Las Vegas, NV$669,900
1.49 miles away
- 11297 Essence Point Avenue 102
Las Vegas, NV$650,000
1.47 miles away
- 1913 Summer Pine Court 102
Las Vegas, NV$649,900
1.98 miles away
- 639 Grey Saker Street
Las Vegas, NV$625,000
0.99 miles away
- 639 Spotted Falcon Street
Las Vegas, NV$624,995
1.01 miles away
- 11485 Vibrant Heights Drive 32
Las Vegas, NV$609,989
1.41 miles away
- 11904 Vector Ray Avenue
Las Vegas, NV$602,721
1.15 miles away

11253 Piper Peak Lane
Las Vegas, NV
LIGHTBOX-IMAGES
