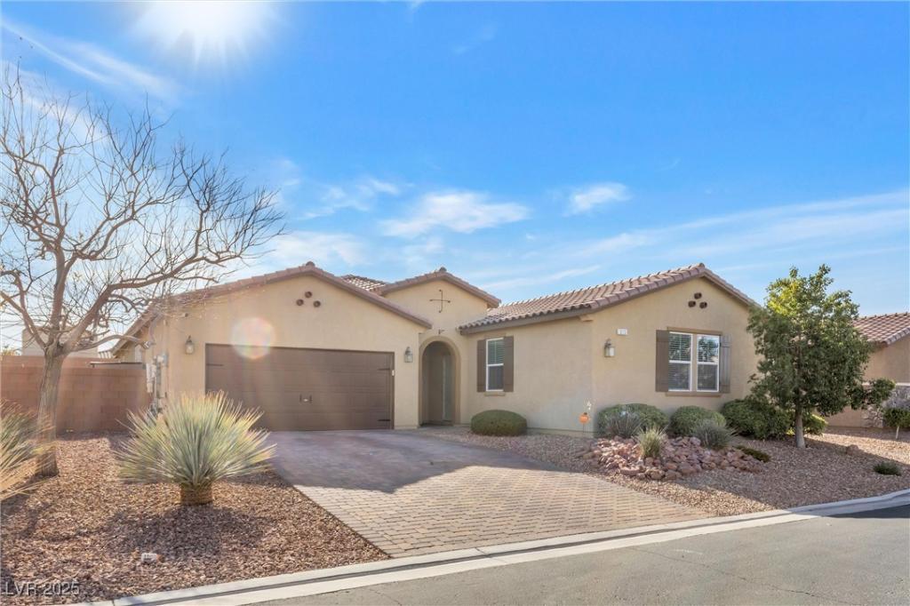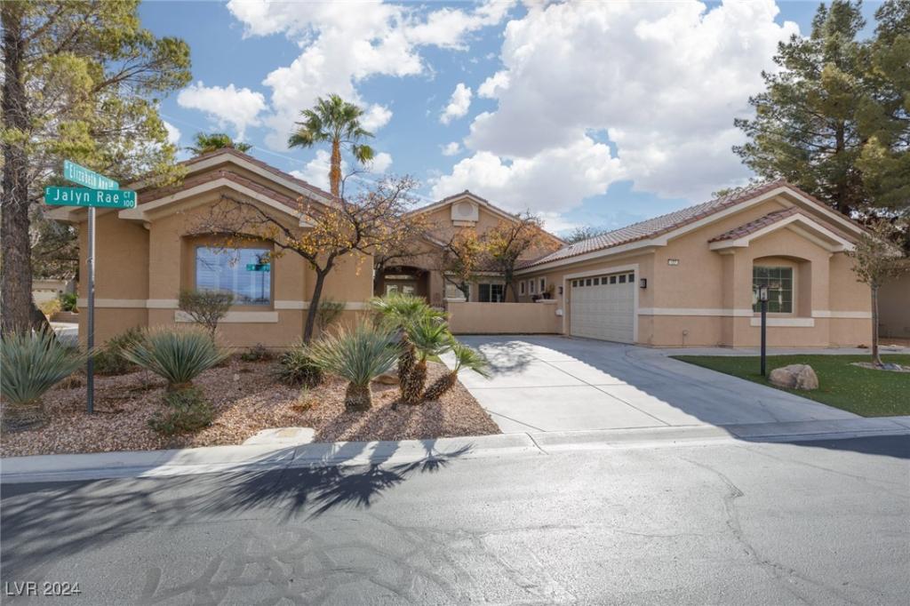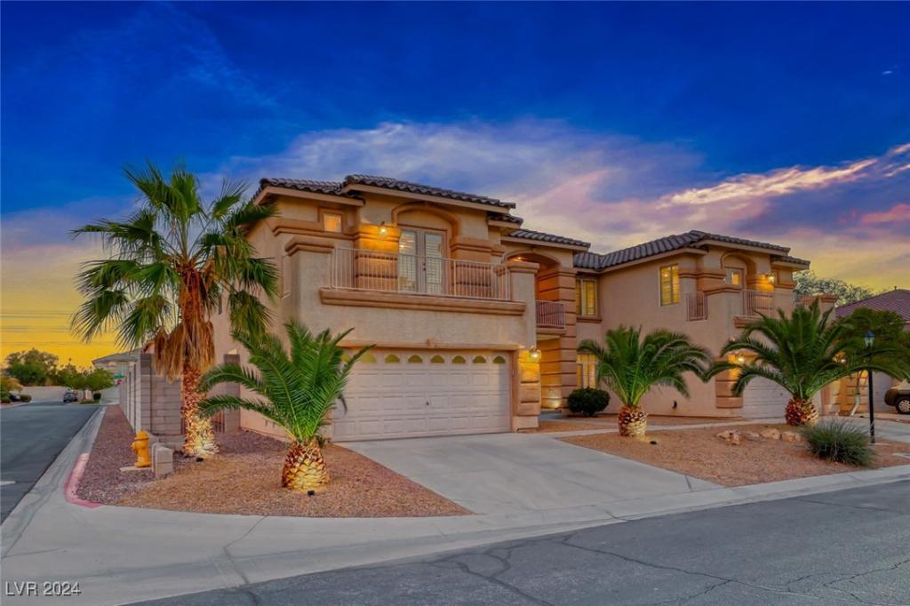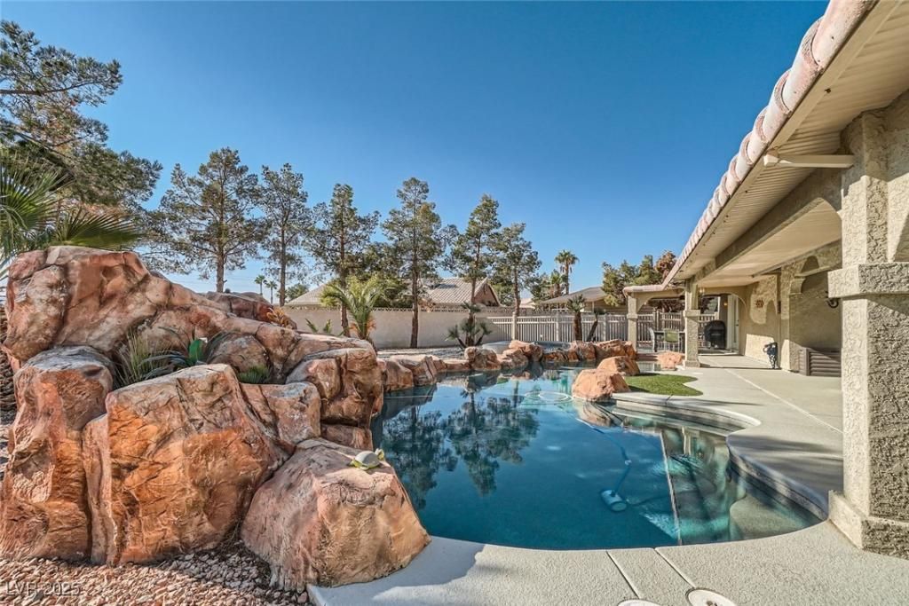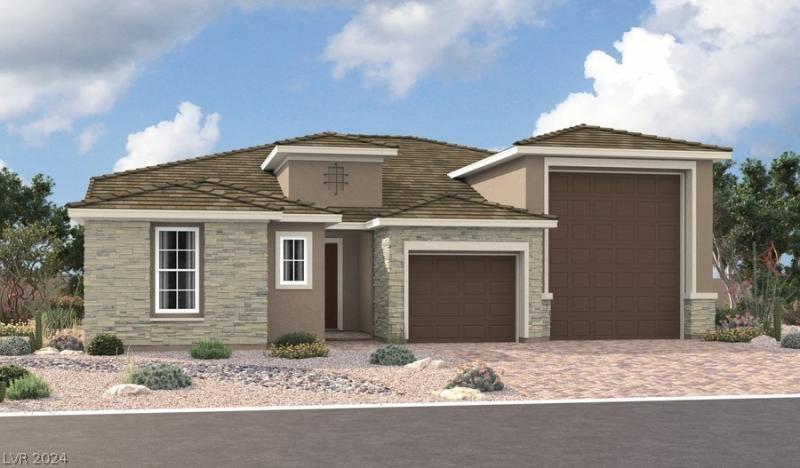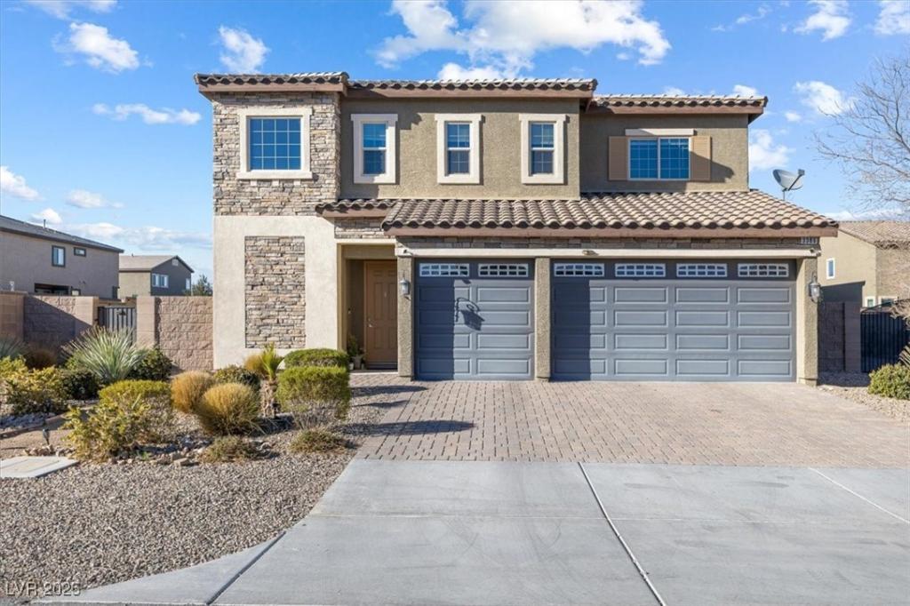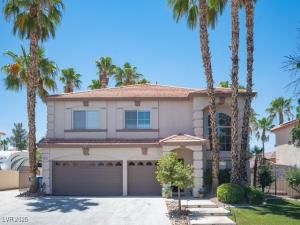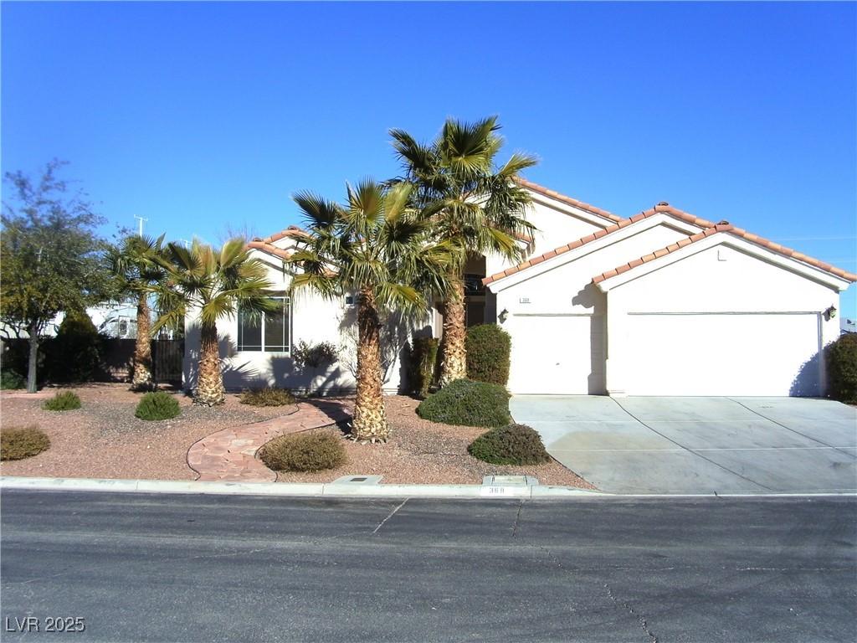Welcome to this stunning single-story home featuring an open-concept design with a grand rotunda entrance. The property includes a sparkling pool and spa, waterslide, and extended covered patio, creating the perfect outdoor retreat. The home also boasts an attached casita, ideal as a Next Generation Suite with separate front door entrance and entry into main house.
Inside, you’ll find beautiful new manmade wood laminate flooring throughout and a cozy new electric fireplace in the great room. The updated kitchen features modern shelving, a large super island, double ovens, a sleek hood vent, and a spacious pantry with white cabinetry. Each room is equipped with ceiling fans and 10-foot ceilings, while the great room is pre-wired for surround sound, perfect for entertaining. Additionally, this home includes a fully owned solar system, offering energy efficiency and long-term savings. Don’t miss out on this exceptional property!
Inside, you’ll find beautiful new manmade wood laminate flooring throughout and a cozy new electric fireplace in the great room. The updated kitchen features modern shelving, a large super island, double ovens, a sleek hood vent, and a spacious pantry with white cabinetry. Each room is equipped with ceiling fans and 10-foot ceilings, while the great room is pre-wired for surround sound, perfect for entertaining. Additionally, this home includes a fully owned solar system, offering energy efficiency and long-term savings. Don’t miss out on this exceptional property!
Listing Provided Courtesy of GK Properties
Property Details
Price:
$800,000
MLS #:
2645316
Status:
Active
Beds:
4
Baths:
4
Address:
315 Rhiannon Court
Type:
Single Family
Subtype:
SingleFamilyResidence
Subdivision:
Sabella Estates
City:
Las Vegas
Listed Date:
Mar 15, 2025
State:
NV
Finished Sq Ft:
3,061
Total Sq Ft:
3,061
ZIP:
89183
Lot Size:
10,890 sqft / 0.25 acres (approx)
Year Built:
2015
Schools
Elementary School:
Bass, John C.,Bass, John C.
Middle School:
Silvestri
High School:
Liberty
Interior
Appliances
Built In Electric Oven, Double Oven, Dryer, Dishwasher, Gas Cooktop, Disposal, Refrigerator, Washer
Bathrooms
3 Full Bathrooms, 1 Half Bathroom
Cooling
Central Air, Electric
Fireplaces Total
1
Flooring
Laminate
Heating
Central, Gas
Laundry Features
Gas Dryer Hookup, Laundry Room
Exterior
Architectural Style
One Story
Exterior Features
Barbecue, Patio, Private Yard
Other Structures
Guest House
Parking Features
Attached, Garage, Garage Door Opener, Inside Entrance, Private
Roof
Tile
Financial
HOA Fee
$90
HOA Frequency
Monthly
HOA Includes
AssociationManagement
HOA Name
Sabella Estates
Taxes
$6,184
Directions
I-15 and Cactus; E on Cactus, left on Placid, right on Rhiannon, home is on the right.
Map
Contact Us
Mortgage Calculator
Similar Listings Nearby
- 187 Jalyn Rae Court
Las Vegas, NV$999,000
0.48 miles away
- 357 Whispering Tree Avenue
Las Vegas, NV$985,000
0.33 miles away
- 3245 West Landberg Avenue
Las Vegas, NV$875,000
1.57 miles away
- 10097 Ryan Rivera Way
Las Vegas, NV$849,950
0.57 miles away
- 1313 Gallery Oaks Drive
Las Vegas, NV$809,000
1.78 miles away
- 3386 West Haleh Avenue
Las Vegas, NV$799,999
1.52 miles away
- 1015 Aspen Breeze Avenue
Las Vegas, NV$799,000
1.72 miles away
- 368 East Rush Avenue
Las Vegas, NV$799,000
0.15 miles away

315 Rhiannon Court
Las Vegas, NV
LIGHTBOX-IMAGES
