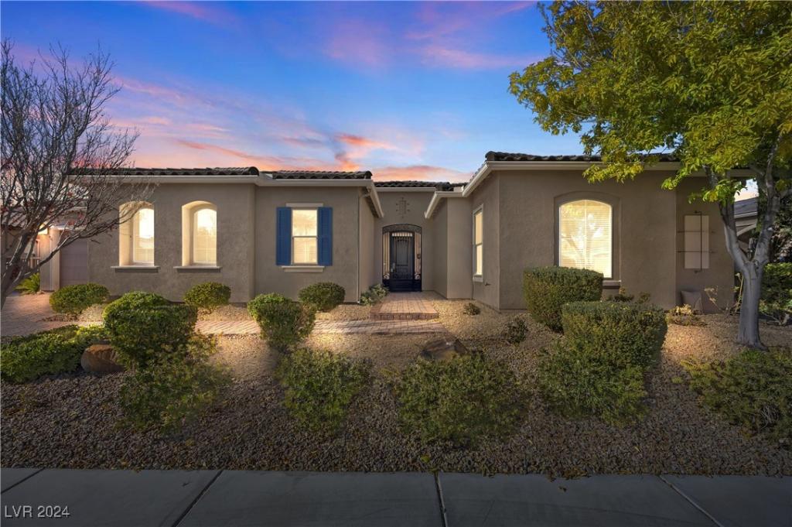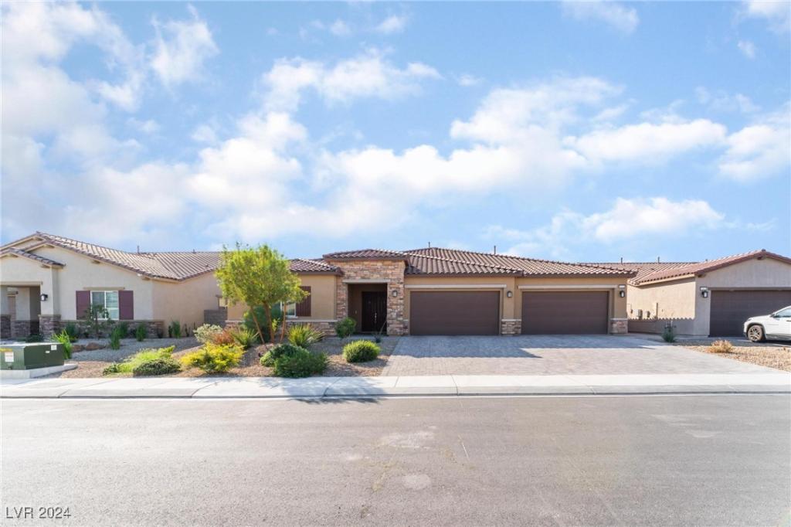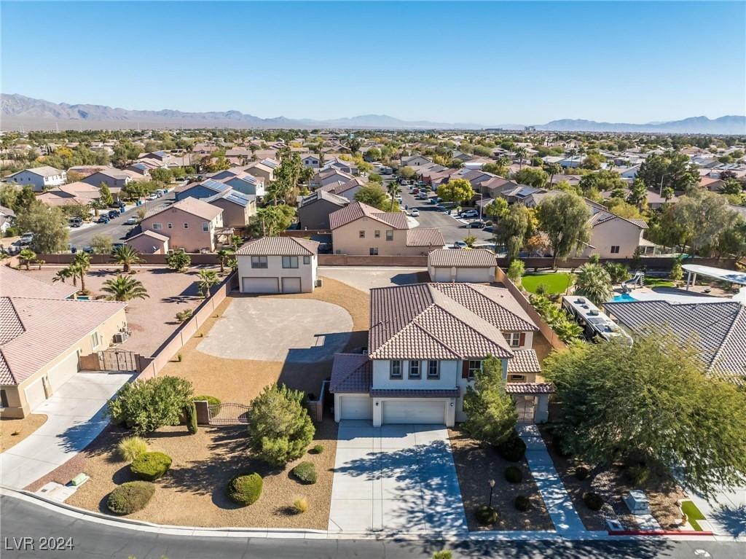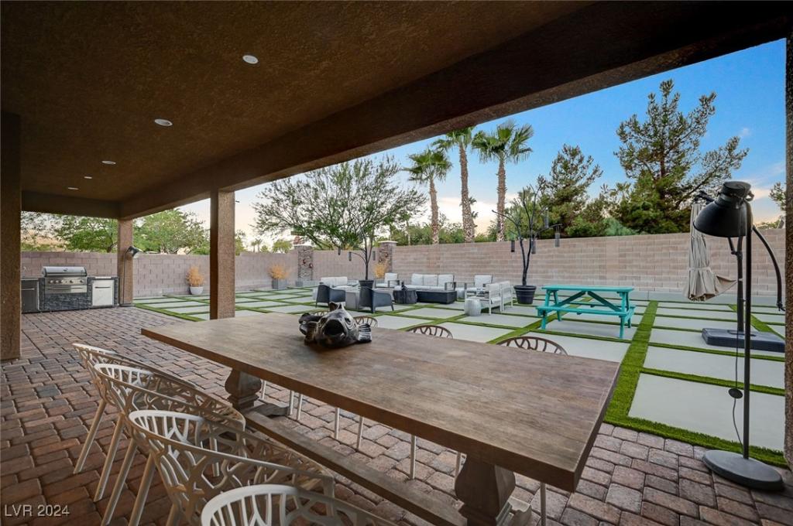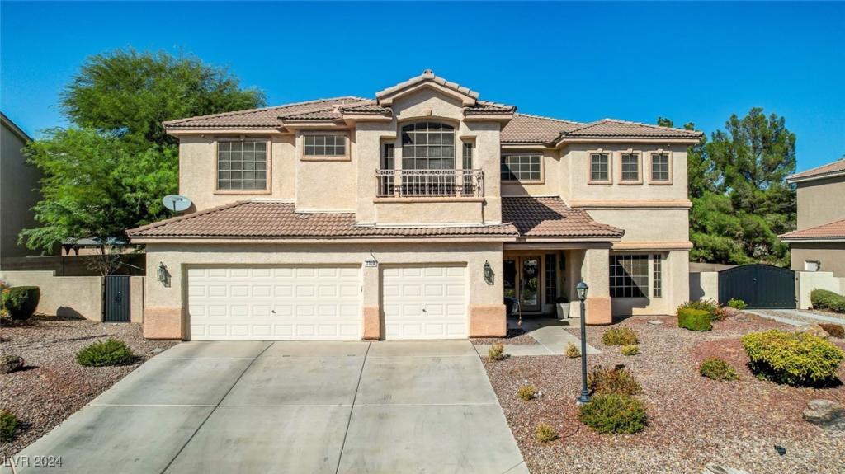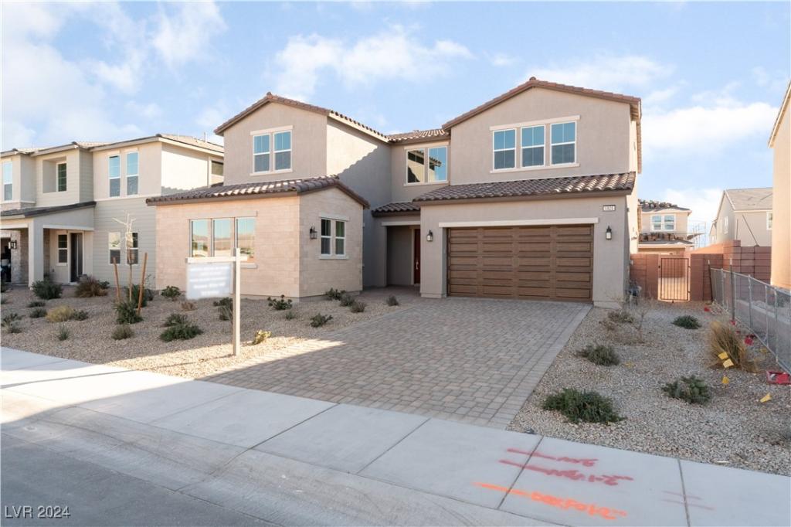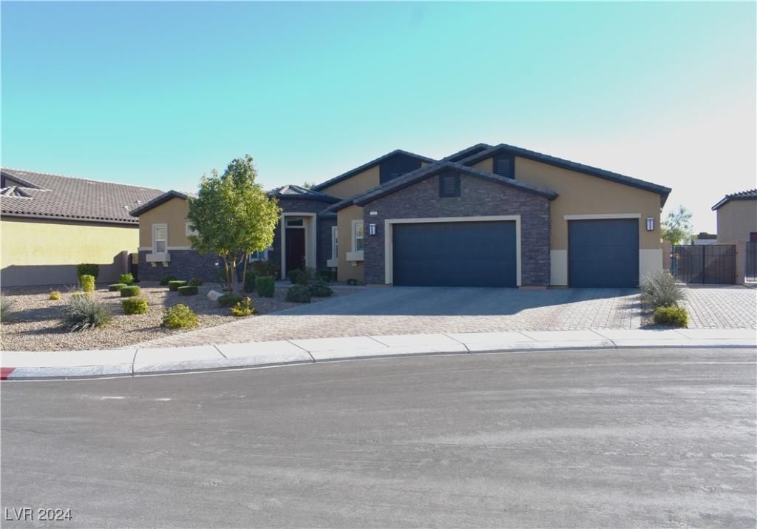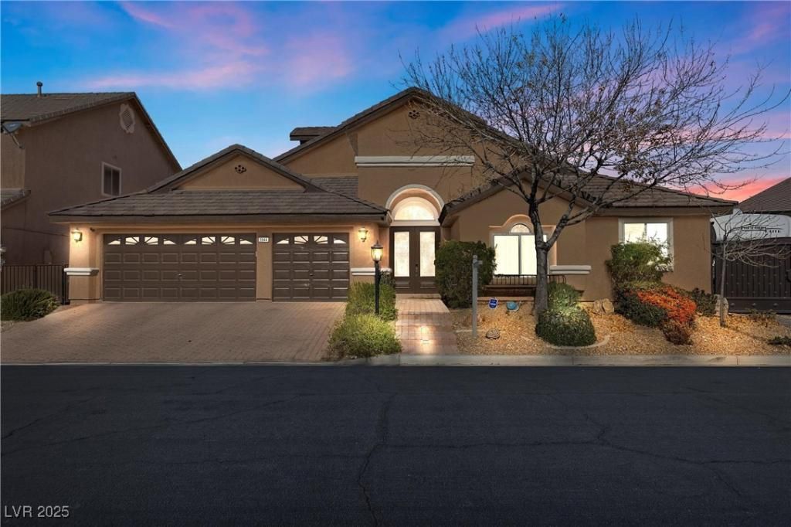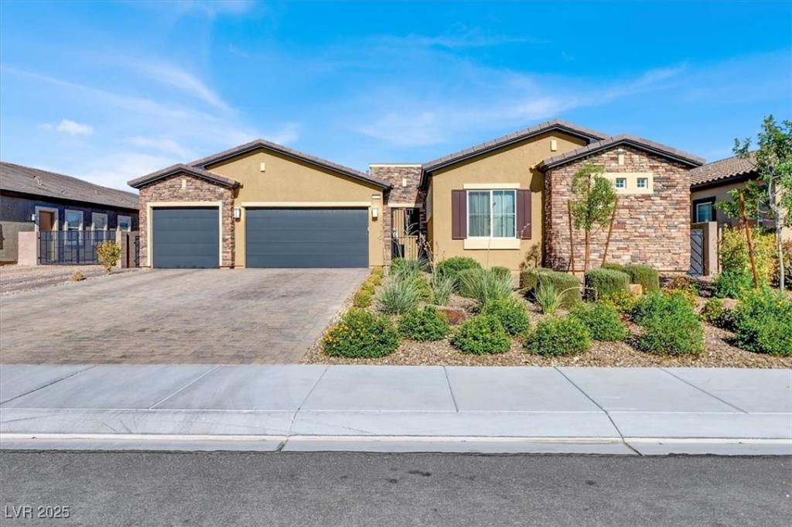Welcome to an entertainer’s dream home. One story, on a third-acre, cul-de-sac lot with RV parking and a park-like setting. The gated front door opens to a spacious floor plan for seamless living and entertaining. The dining room, wet bar, and chef-inspired kitchen—with granite countertops, a large island, and premium stainless steel appliances—flow effortlessly into a great room. The beam ceiling and sliding wall of windows bring in natural light and connect to the enclosed Nevada Room. Step outside to a park-like backyard featuring a fountain, a built-in BBQ island, and mature greenery. The primary suite is a sanctuary with a coffee bar, dual walk-in closets & vanities, and an oversized shower. Additional highlights include a whole home air purifier for those with sensitivity to dust or allergens, an office with double doors, spacious secondary bedrooms with a Jack-N-Jill bath, storage galore, and a 3-car garage. Schedule a tour today!
Listing Provided Courtesy of Las Vegas Sotheby’s Int’l
Property Details
Price:
$875,000
MLS #:
2622071
Status:
Active
Beds:
3
Baths:
3
Address:
6445 Fosco Court
Type:
Single Family
Subtype:
SingleFamilyResidence
Subdivision:
Rome & Torrey Pines
City:
Las Vegas
Listed Date:
Oct 3, 2024
State:
NV
Finished Sq Ft:
3,464
Total Sq Ft:
3,464
ZIP:
89131
Lot Size:
13,068 sqft / 0.30 acres (approx)
Year Built:
2014
Schools
Elementary School:
Neal, Joseph,Neal, Joseph
Middle School:
Saville Anthony
High School:
Shadow Ridge
Interior
Appliances
Built In Gas Oven, Dryer, Gas Cooktop, Disposal, Microwave, Refrigerator, Water Softener Owned, Water Purifier, Wine Refrigerator, Washer
Bathrooms
2 Full Bathrooms, 1 Half Bathroom
Cooling
Central Air, Electric, Two Units
Fireplaces Total
1
Flooring
Carpet
Heating
Central, Gas, Multiple Heating Units
Laundry Features
Gas Dryer Hookup, Main Level, Laundry Room
Exterior
Architectural Style
One Story
Exterior Features
Built In Barbecue, Barbecue, Patio, Private Yard, Sprinkler Irrigation, Water Feature
Parking Features
Attached, Exterior Access Door, Epoxy Flooring, Garage, Garage Door Opener, Inside Entrance, Private, Rv Gated, Rv Access Parking, Rv Paved, Shelves, Storage
Roof
Tile
Financial
HOA Fee
$71
HOA Frequency
Monthly
HOA Includes
ReserveFund
HOA Name
Hidden Canyon Estate
Taxes
$4,765
Directions
Exit 215N at Jones and turn left, turn left onto Rome Blvd, left onto Mustang, right onto San Gagano, left onto Convinto, left onto Orto Vaso, left onto Fosco.
Map
Contact Us
Mortgage Calculator
Similar Listings Nearby
- 5371 Brevin Court
Las Vegas, NV$1,130,000
1.00 miles away
- 7850 Thunder Echo Street
Las Vegas, NV$1,100,000
1.81 miles away
- 7083 Arabian Ridge Street
Las Vegas, NV$1,070,799
1.35 miles away
- 7310 Heggie Avenue
Las Vegas, NV$1,070,000
1.43 miles away
- 5925 Flowering Hill Court
Las Vegas, NV$974,995
0.95 miles away
- 7047 Noble Flair Court
Las Vegas, NV$950,000
1.24 miles away
- 5944 Vizzi Court
Las Vegas, NV$950,000
0.73 miles away
- 5700 North Torrey Pines Drive
Las Vegas, NV$949,999
0.92 miles away
- 7036 Winstar Street A
Las Vegas, NV$944,900
1.22 miles away

6445 Fosco Court
Las Vegas, NV
LIGHTBOX-IMAGES
