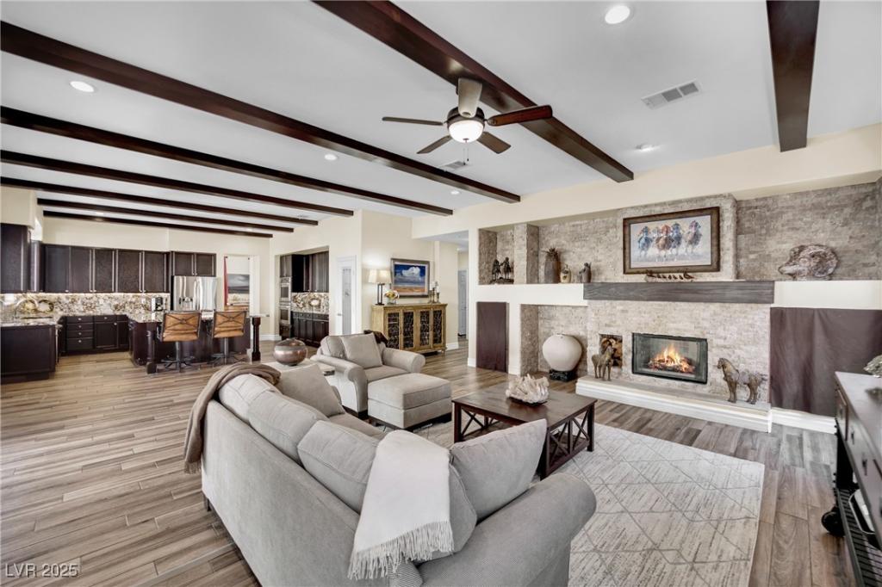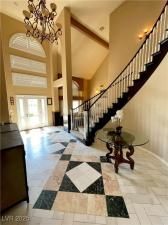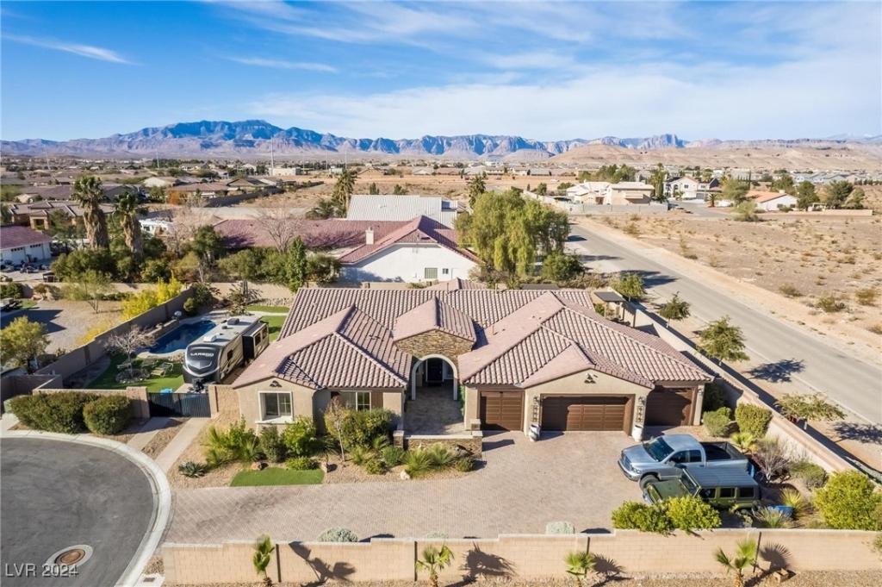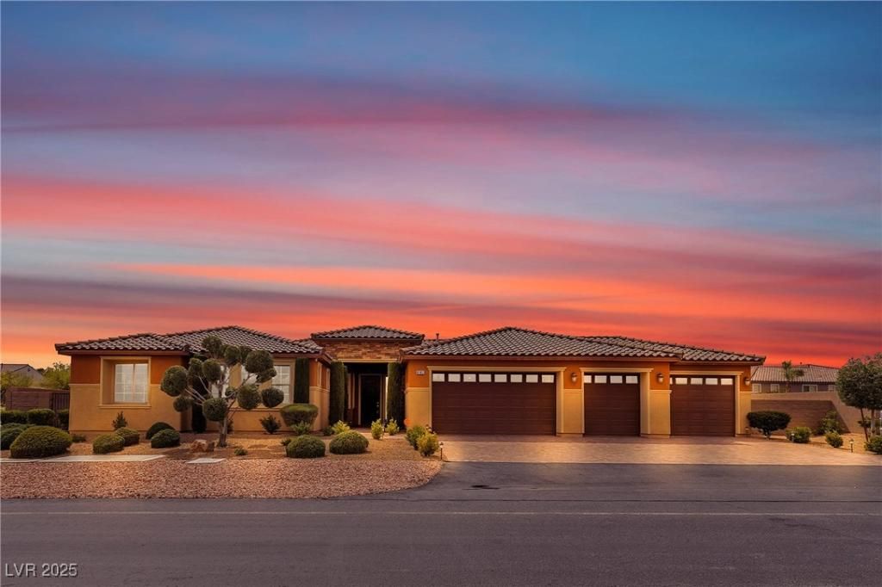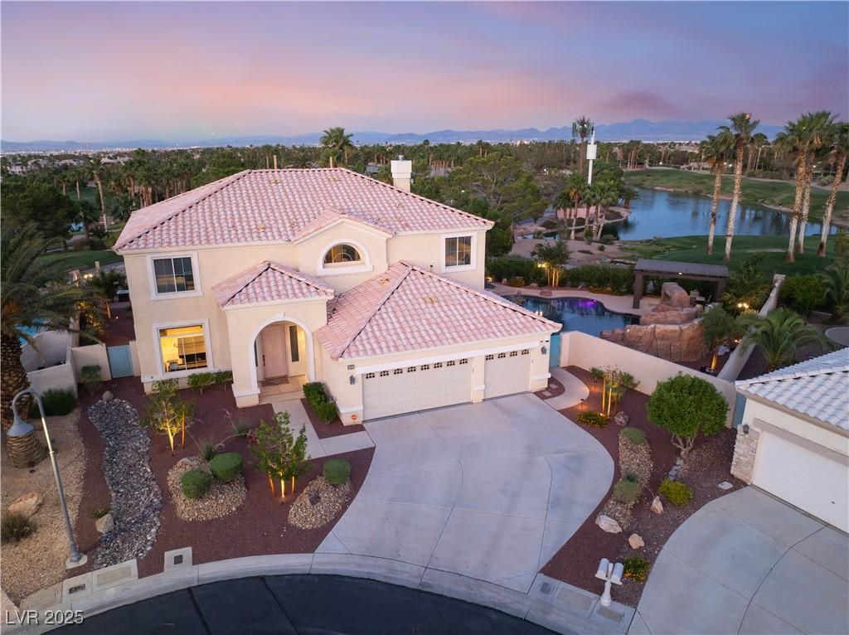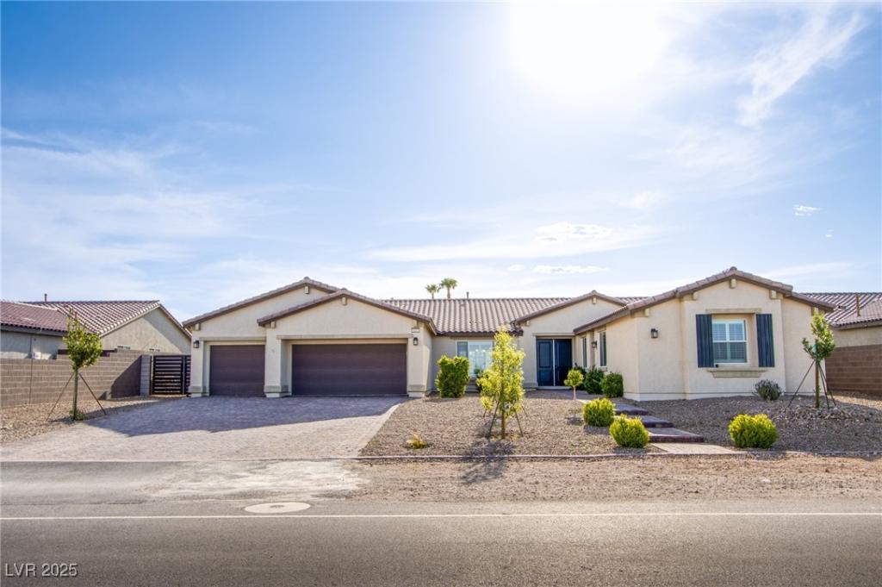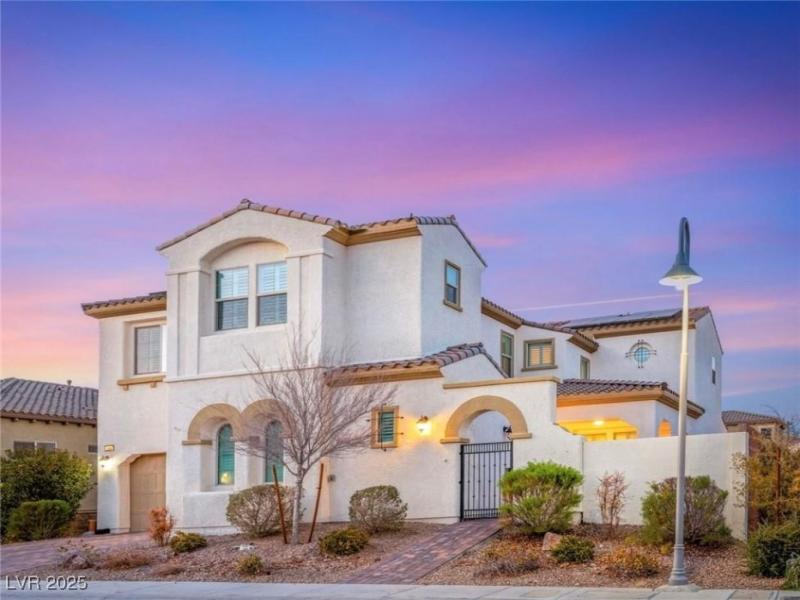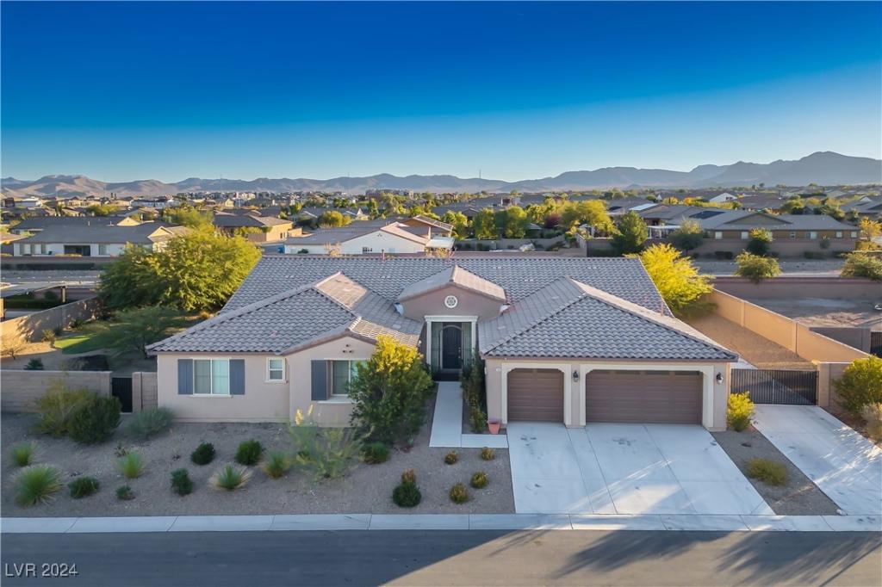Now offering to cut your payment with the 3,2,1 rate buy down. Cash offer? Seller paying for your closing costs/fees. Inquire to lock in these buyer friendly benefits today! Nestled on a quiet street in the guard gated, golf community of Rhodes Ranch w/ resort style amenities, this home features elegant finishes w/ 5 beds/3 bath, formal living room w/ custom rosewood/ ornate ironwork staircase, chefs dream kitchen w/ double ovens, pro high BTU Stove w/ under vent to outside, massive granite island open to the great room, custom Alder-wood ceiling beams, wet bar. The spacious primary suite features a custom stone wall fireplace w/ refreshment bar and a 40-foot private deck to enjoy sunsets, star gazing, Red Rock Mountains. Oversized sliders lead to the covered patio, bar service window & dip into the pool in the English like garden. Billiards await in the game room, or relax in the study/nursery w/fireplace. Book a tee time, dine at the grill, & come home to Rhodes Ranch in the SW.
Listing Provided Courtesy of MDB Realty
Property Details
Price:
$1,139,000
MLS #:
2664138
Status:
Active
Beds:
5
Baths:
3
Address:
296 Brushy Creek Avenue
Type:
Single Family
Subtype:
SingleFamilyResidence
Subdivision:
Rhodes Ranch-Phase 2
City:
Las Vegas
Listed Date:
Mar 13, 2025
State:
NV
Finished Sq Ft:
4,108
Total Sq Ft:
4,108
ZIP:
89148
Lot Size:
6,970 sqft / 0.16 acres (approx)
Year Built:
2000
Schools
Elementary School:
Snyder, Don and Dee,Snyder, William E.
Middle School:
Faiss, Wilbur & Theresa
High School:
Sierra Vista High
Interior
Appliances
Built In Electric Oven, Double Oven, Dishwasher, Gas Cooktop, Disposal, Wine Refrigerator
Bathrooms
3 Full Bathrooms
Cooling
Central Air, Electric, Two Units
Fireplaces Total
2
Flooring
Carpet, Ceramic Tile, Tile
Heating
Gas, Multiple Heating Units
Laundry Features
Cabinets, Electric Dryer Hookup, Gas Dryer Hookup, Main Level, Laundry Room, Sink
Exterior
Architectural Style
Two Story
Association Amenities
Basketball Court, Country Club, Clubhouse, Fitness Center, Golf Course, Gated, Playground, Pickleball, Pool, Racquetball, Recreation Room, Guard, Spa Hot Tub, Security, Tennis Courts
Community Features
Pool
Construction Materials
Frame, Stucco
Exterior Features
Built In Barbecue, Balcony, Barbecue, Patio, Private Yard, Sprinkler Irrigation
Parking Features
Attached, Detached, Epoxy Flooring, Finished Garage, Garage, Golf Cart Garage, Garage Door Opener, Inside Entrance, Private, Shelves, Storage, Workshop In Garage
Roof
Tile
Security Features
Security System Owned, Gated Community
Financial
HOA Fee
$225
HOA Frequency
Monthly
HOA Includes
RecreationFacilities,Security
HOA Name
Terra West
Taxes
$4,674
Directions
DURANGO AND WEST WARM SPRINGS, SOUTH ON DURANGO, LEFT ON RHODES RANCH COMMUNITY, THRU SECURITY GATE, RIGHT ON RANCHO MARIA, RIGHT ON ARBOR GARDEN AVE, LEFT ON ARCADIAN SHORES CT, RIGHT ON BRUSHY CREEK AVE, PROPERTY WILL BE ON YOUR LEFT.
Map
Contact Us
Mortgage Calculator
Similar Listings Nearby
- 8690 West Ford Avenue
Las Vegas, NV$1,450,000
1.49 miles away
- 8801 Crescent Lake Street
Las Vegas, NV$1,375,000
1.71 miles away
Las Vegas, NV$1,250,000
1.93 miles away
- 352 Angels Trace Court
Las Vegas, NV$1,250,000
0.76 miles away
- 8665 Jerlyn Street
Las Vegas, NV$1,220,000
1.93 miles away
- 352 Dandelion Brook Court
Las Vegas, NV$1,199,000
1.40 miles away
- 8243 Twin Rock Court
Las Vegas, NV$1,150,000
1.83 miles away
- 6810 Silver Crescent Street
Las Vegas, NV$1,125,000
1.90 miles away

296 Brushy Creek Avenue
Las Vegas, NV
LIGHTBOX-IMAGES
