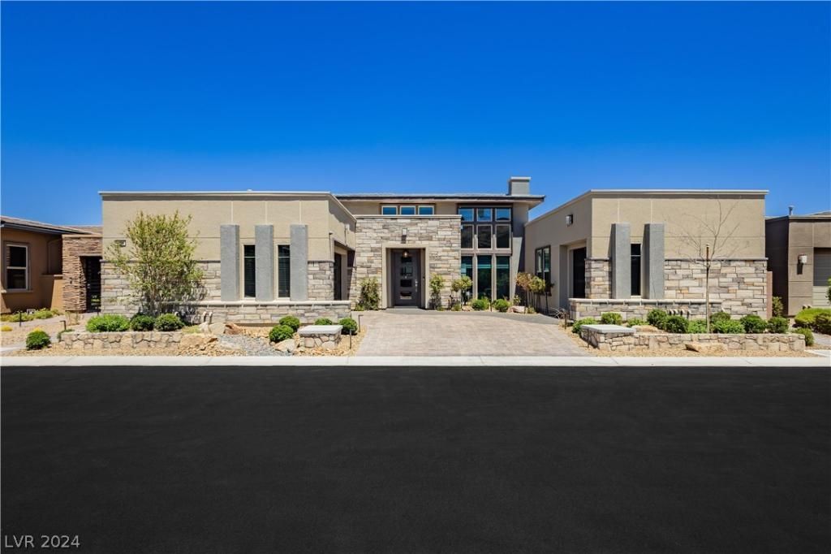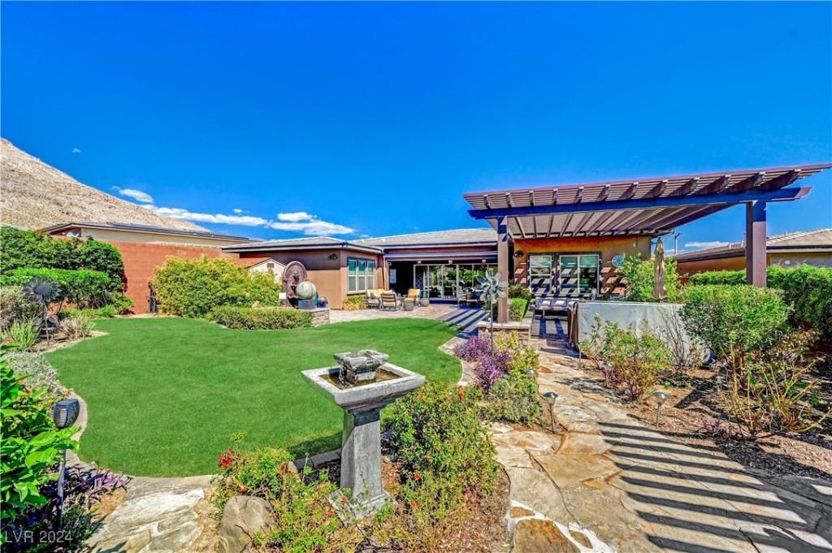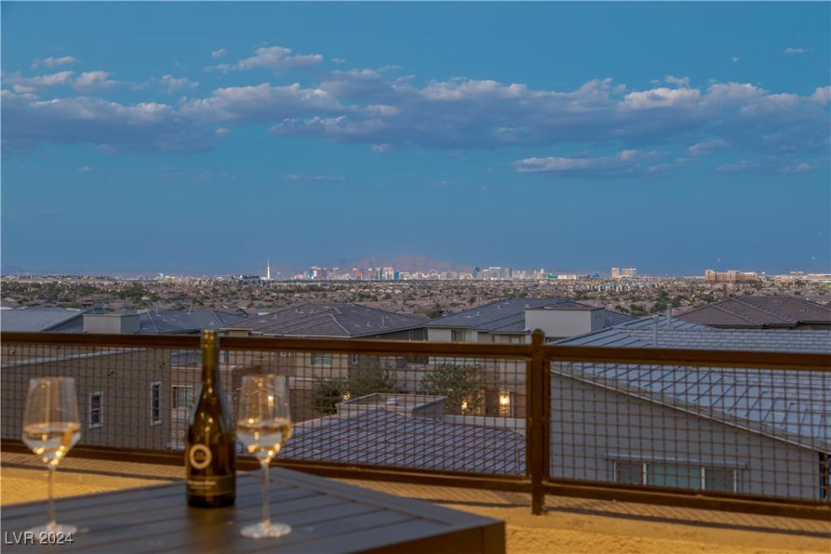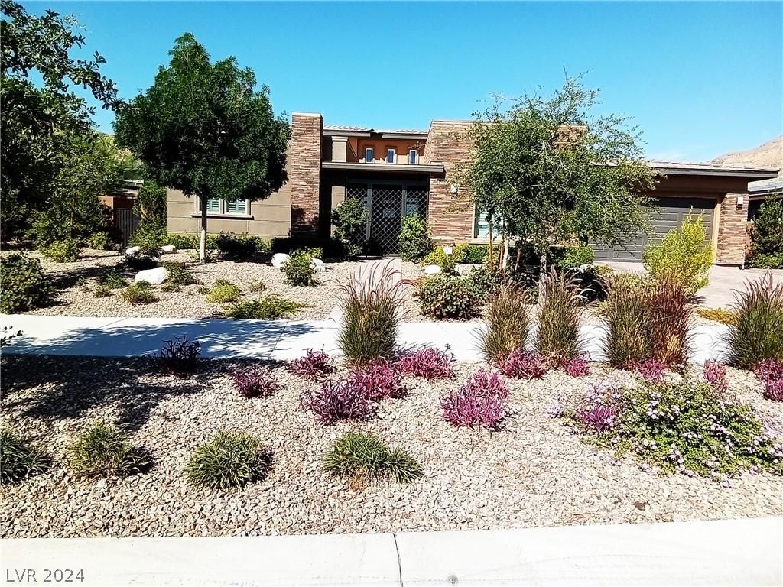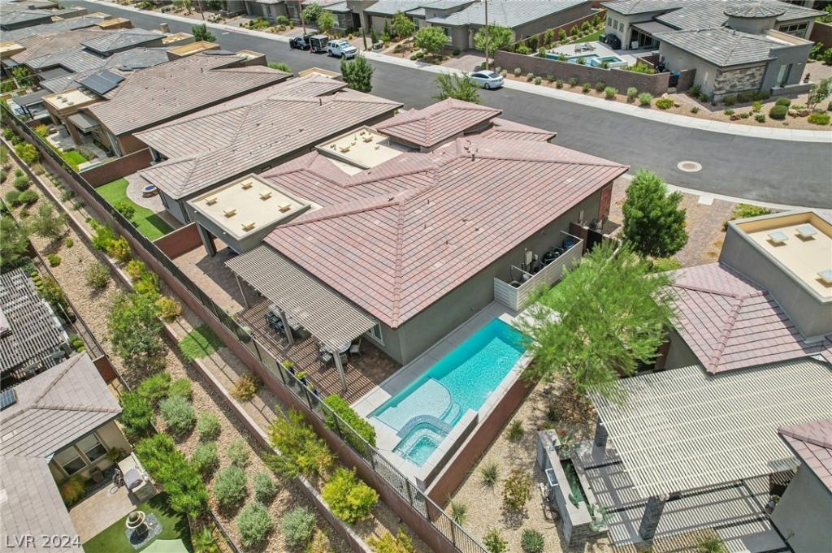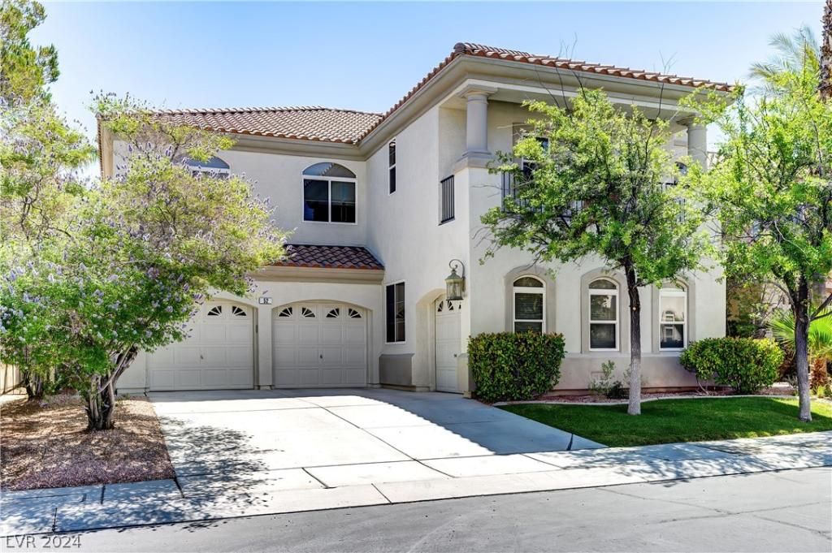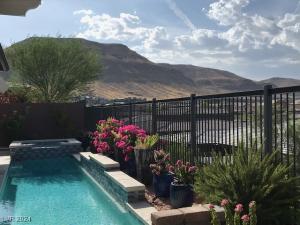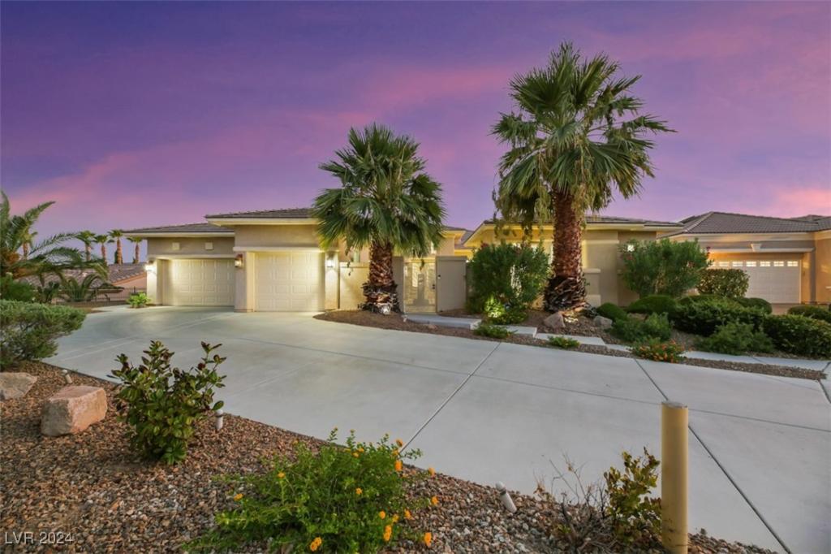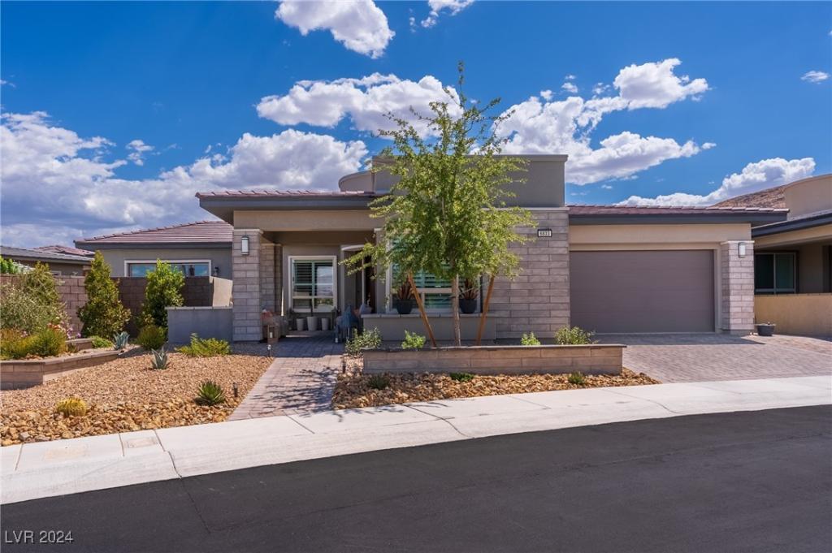This exquisitely enhanced Toll Brothers Home is situated in the sought-after Regency, a guard-gated 55+ community. The Wakefield model showcases three bedrooms, two and a half bathrooms, and a three-car garage, complemented by an office/gym, exuding true elegance. It features a contemporary yet sophisticated design with 16-foot high ceilings, crown molding, and wainscoting. The spacious and luminous floor plan is perfect for social gatherings. The remarkable gourmet kitchen is equipped with a huge quartz island, premium JennAir appliances, a wine refrigerator, a pantry, and custom cabinetry. The exterior boasts a covered patio with pavers, an built in grill, artificial grass, a water feature, and an outdoor cinema with roller shades. Additional features include an alarm system, a central vacuum, an air purifier, a six-stage water filtration system, and more. There are tons of built in cabinets through out this home. The SIDS/LIDS have been paid off.
Listing Provided Courtesy of RE/MAX Reliance
Property Details
Price:
$1,374,900
MLS #:
2603816
Status:
Active
Beds:
3
Baths:
3
Address:
9986 Amethyst Hills Street
Type:
Single Family
Subtype:
SingleFamilyResidence
Subdivision:
Regency
City:
Las Vegas
Listed Date:
Aug 1, 2024
State:
NV
Finished Sq Ft:
2,654
Total Sq Ft:
2,654
ZIP:
89148
Lot Size:
6,534 sqft / 0.15 acres (approx)
Year Built:
2019
Schools
Elementary School:
Shelley, Berkley,Shelley, Berkley
Middle School:
Faiss, Wilbur & Theresa
High School:
Sierra Vista High
Interior
Appliances
Built In Electric Oven, Double Oven, Dryer, Dishwasher, Gas Cooktop, Disposal, Microwave, Refrigerator, Warming Drawer, Water Purifier, Wine Refrigerator, Washer
Bathrooms
2 Full Bathrooms, 1 Half Bathroom
Cooling
Central Air, Electric
Fireplaces Total
1
Flooring
Tile
Heating
Central, Gas
Laundry Features
Gas Dryer Hookup, Main Level, Laundry Room
Exterior
Architectural Style
One Story
Community
55+
Community Features
Pool
Exterior Features
Built In Barbecue, Barbecue, Patio, Private Yard, Sprinkler Irrigation, Water Feature
Parking Features
Attached, Finished Garage, Garage, Golf Cart Garage, Garage Door Opener, Inside Entrance, Shelves, Storage, Workshop In Garage
Roof
Tile
Financial
HOA Fee
$350
HOA Fee 2
$65
HOA Frequency
Monthly
HOA Includes
AssociationManagement
HOA Name
Regency
Taxes
$7,522
Directions
I-215 exit Sunset heading west. Left onto Hualapai Way. Proceed through the round about to the Regency at Summerlin Guard Gate.
Map
Contact Us
Mortgage Calculator
Similar Listings Nearby
- 10179 Emerald Sunset Court
Las Vegas, NV$1,590,000
0.28 miles away
- 6458 Indra Street
Las Vegas, NV$1,500,000
0.57 miles away
- 6737 Regency Stone Way
Las Vegas, NV$1,398,000
0.08 miles away
- 10036 Amethyst Hills Avenue
Las Vegas, NV$1,350,000
0.07 miles away
- 52 Cascade Lake Street
Las Vegas, NV$1,250,000
1.72 miles away
- 10056 Amethyst Hills Avenue
Las Vegas, NV$1,250,000
0.09 miles away
- 10275 Tresor Court
Las Vegas, NV$1,185,000
1.77 miles away
- 6833 Desert Crimson Street
Las Vegas, NV$1,185,000
0.12 miles away

9986 Amethyst Hills Street
Las Vegas, NV
LIGHTBOX-IMAGES
