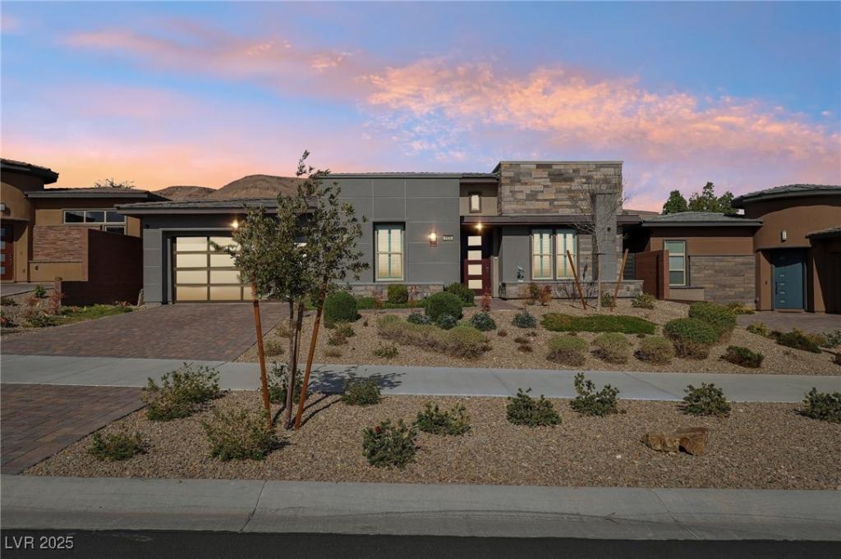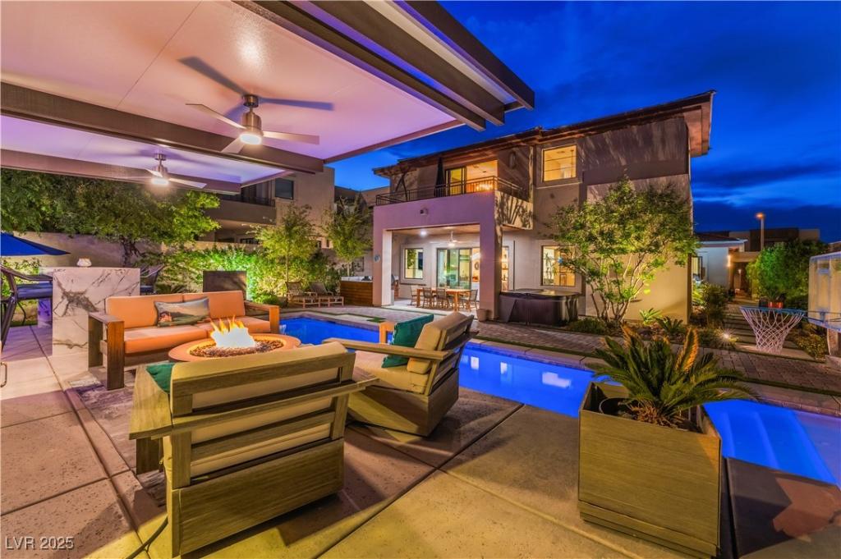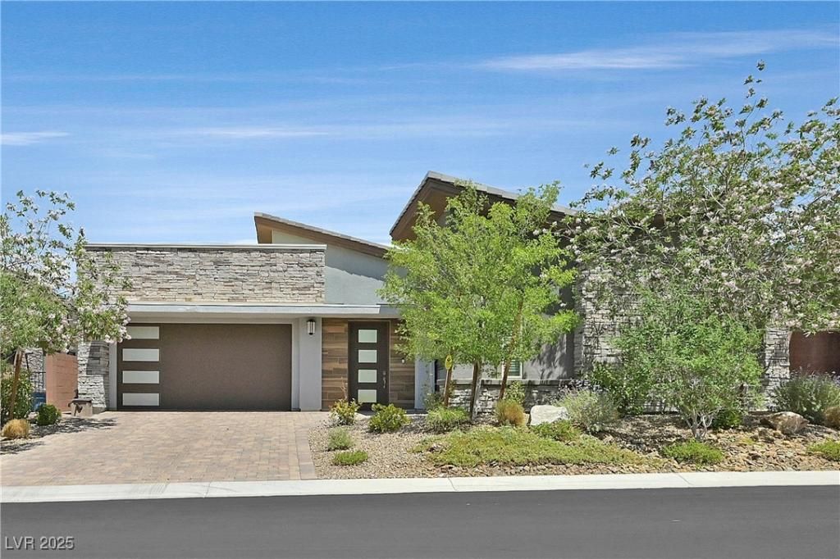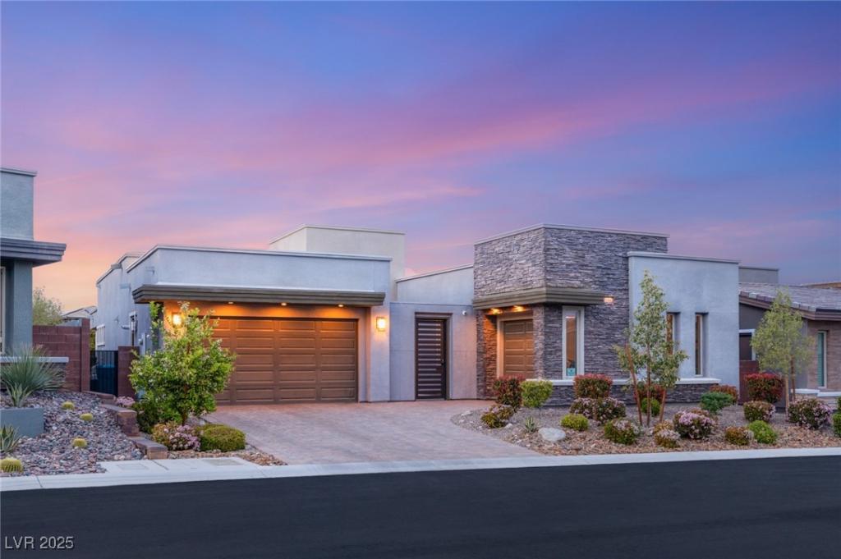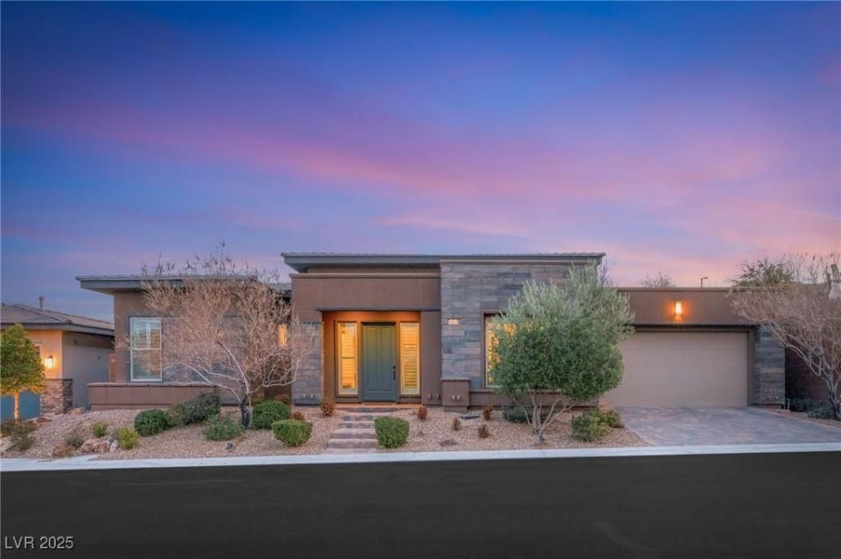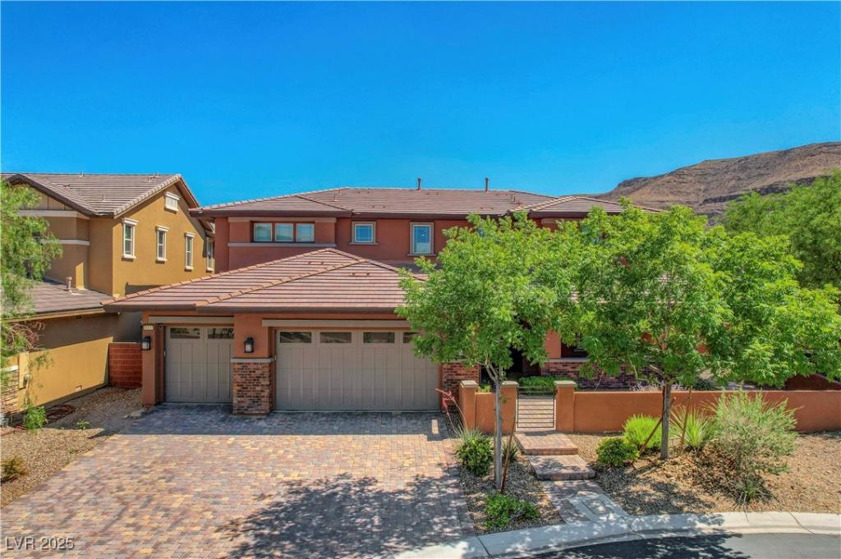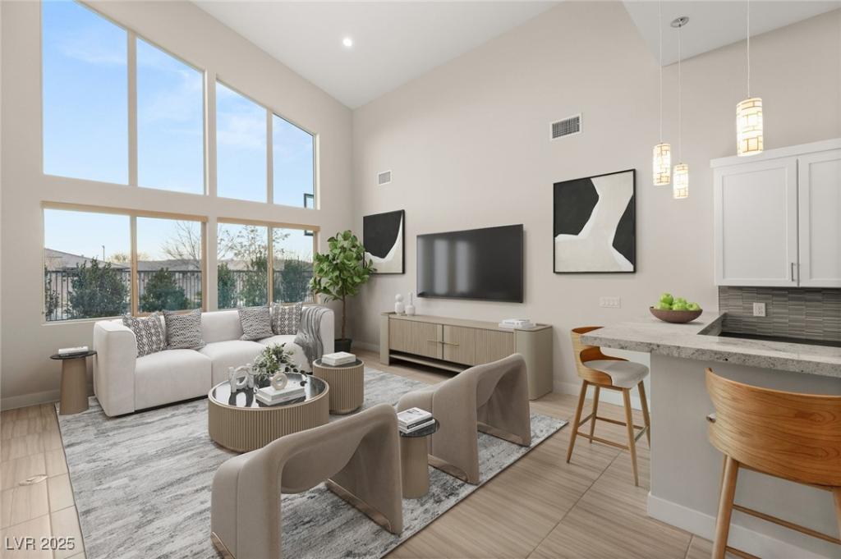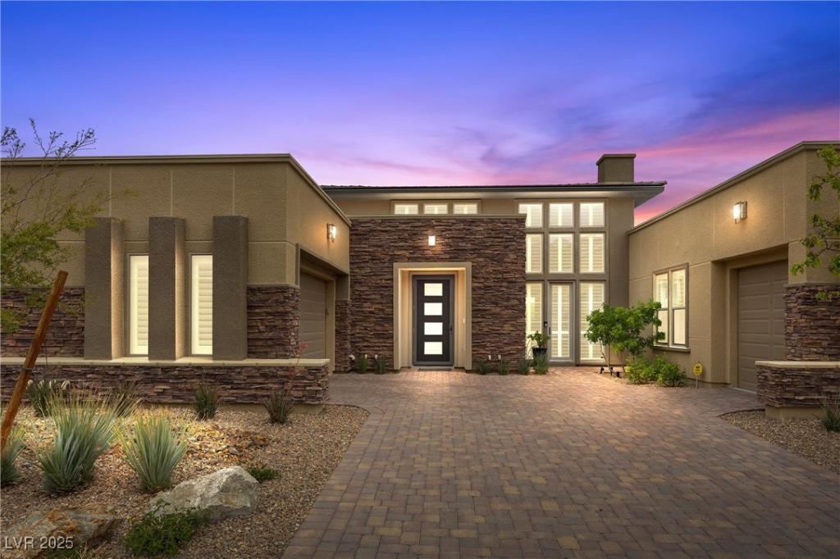When you step into this luxurious Sundance model in the exclusive Regency at Summerlin , a premier 55+ guard-gated community, you will want to call it home. Note the unique chevron design tile wall upon entry and envision a life of vibrant style and functionality. The kitchen is a chef’s dream with premium JennAir appliances, stacked cabinets, double ovens, pot filler and a spacious island that is great for entertaining. The expansive family room boasts voluminous ceilings and a stunning fireplace. The primary bedroom is a serene retreat with a spa-inspired bathroom with a rain head shower and multi-function handshower. The generously sized walk-in closet features custom shelving. Motorized blinds in the great room and primary suite. Relax in the tranquil backyard in the pool and spa or barbecue on the covered patio which features a fireplace and pizza oven. The garage has an epoxy floor and storage cabinets. Visit the clubhouse and check out the many amenities and activities.
Listing Provided Courtesy of BHHS Nevada Properties
Property Details
Price:
$1,350,000
MLS #:
2663503
Status:
Active
Beds:
3
Baths:
3
Address:
9938 Regency Canyon Way
Type:
Single Family
Subtype:
SingleFamilyResidence
Subdivision:
Regency
City:
Las Vegas
Listed Date:
Mar 8, 2025
State:
NV
Finished Sq Ft:
2,410
Total Sq Ft:
2,410
ZIP:
89148
Lot Size:
6,098 sqft / 0.14 acres (approx)
Year Built:
2021
Schools
Elementary School:
Shelley, Berkley,Shelley, Berkley
Middle School:
Faiss, Wilbur & Theresa
High School:
Sierra Vista High
Interior
Appliances
Built In Electric Oven, Double Oven, Dryer, Dishwasher, Gas Cooktop, Disposal, Microwave, Refrigerator, Washer
Bathrooms
1 Full Bathroom, 1 Three Quarter Bathroom, 1 Half Bathroom
Cooling
Central Air, Electric
Fireplaces Total
2
Flooring
Ceramic Tile, Laminate
Heating
Central, Gas
Laundry Features
Gas Dryer Hookup, Main Level, Laundry Room
Exterior
Architectural Style
One Story
Association Amenities
Clubhouse, Fitness Center, Gated, Indoor Pool, Pickleball, Pool, Racquetball, Guard, Spa Hot Tub, Security, Tennis Courts
Community
55+
Community Features
Pool
Exterior Features
Built In Barbecue, Barbecue, Patio
Parking Features
Epoxy Flooring, Garage, Garage Door Opener, Inside Entrance, Private, Shelves
Roof
Tile
Security Features
Gated Community
Financial
HOA Fee
$65
HOA Fee 2
$350
HOA Frequency
Monthly
HOA Includes
MaintenanceGrounds,RecreationFacilities,Security
HOA Name
Summerlin South
Taxes
$9,657
Directions
I-215, Exit Sunset Rd going West. Left on Hualapai. Proceed around traffic circle, make the 2nd right onto Regency Summit Ave. Through the guard gate, Right on Regency Valley St. and follow around to Regency Canyon Way.
Map
Contact Us
Mortgage Calculator
Similar Listings Nearby
- 10313 Jade Point Drive
Las Vegas, NV$1,599,999
0.91 miles away
- 6184 Willow Rock Street
Las Vegas, NV$1,495,000
0.99 miles away
- 5635 Mesa Mountain Drive
Las Vegas, NV$1,450,000
1.89 miles away
- 10482 CALICO TERRACE Avenue
Las Vegas, NV$1,449,000
1.22 miles away
- 10179 Emerald Sunset Court
Las Vegas, NV$1,438,000
0.35 miles away
- 10433 Ember Rose Avenue
Las Vegas, NV$1,425,000
1.44 miles away
- 6056 WILLOW ROCK Street
Las Vegas, NV$1,375,000
1.13 miles away
- 6700 Regency Stone Way
Las Vegas, NV$1,350,000
0.22 miles away

9938 Regency Canyon Way
Las Vegas, NV
LIGHTBOX-IMAGES
