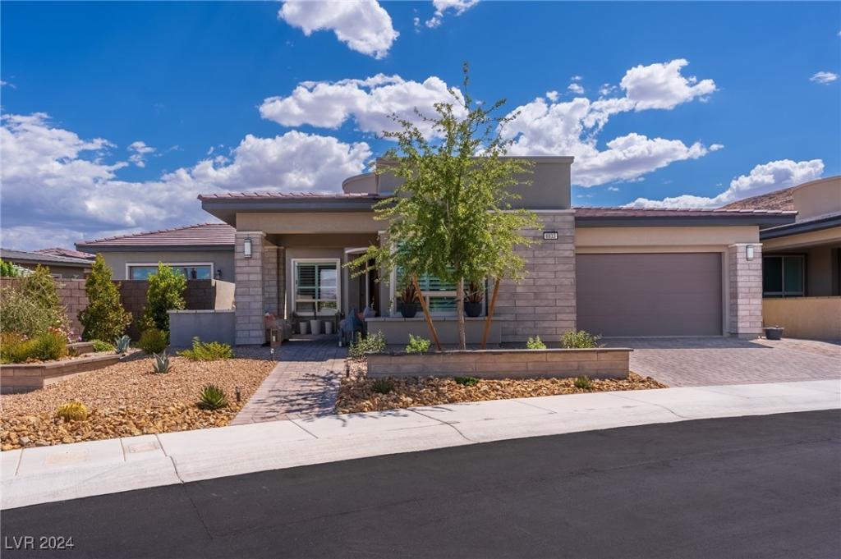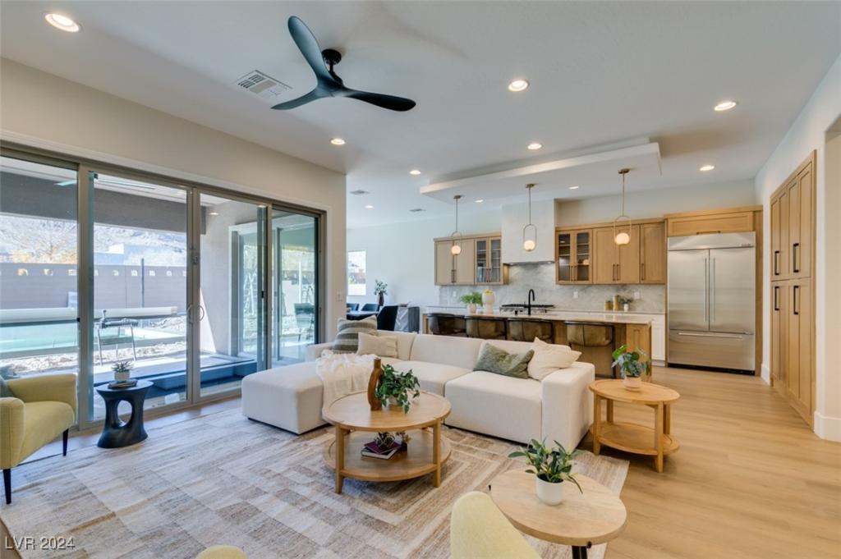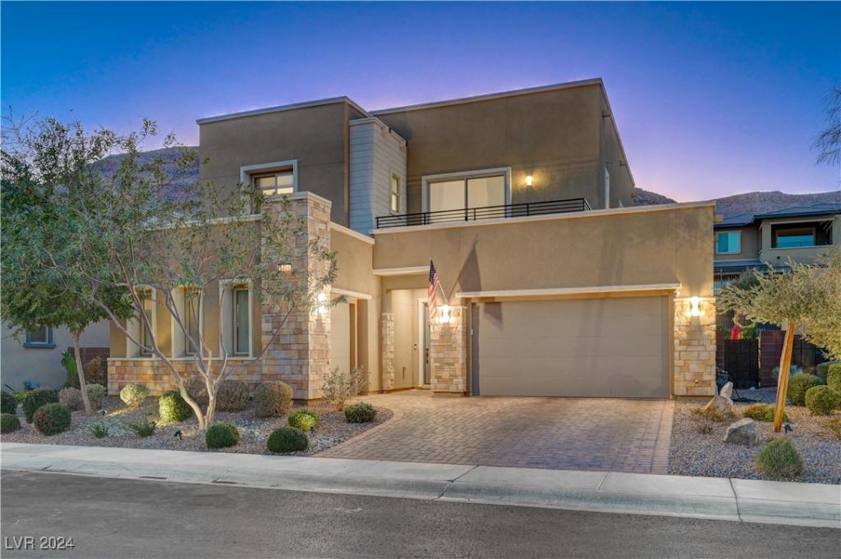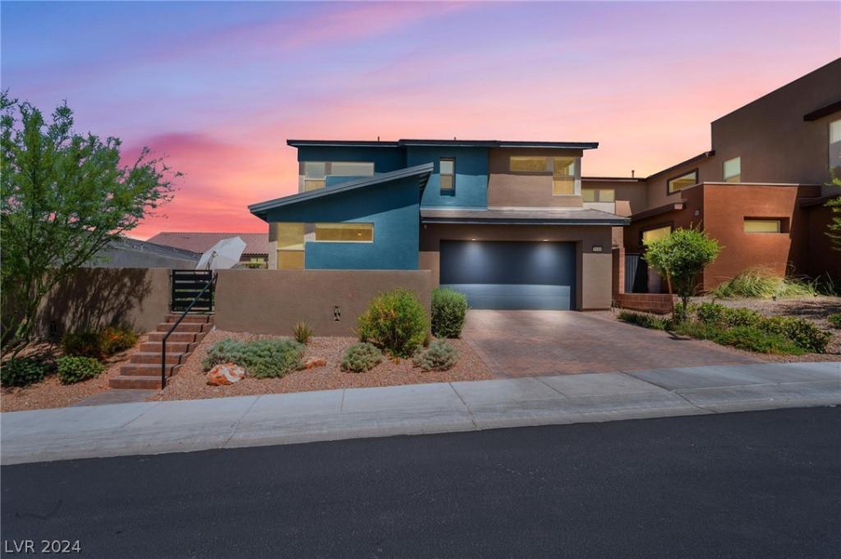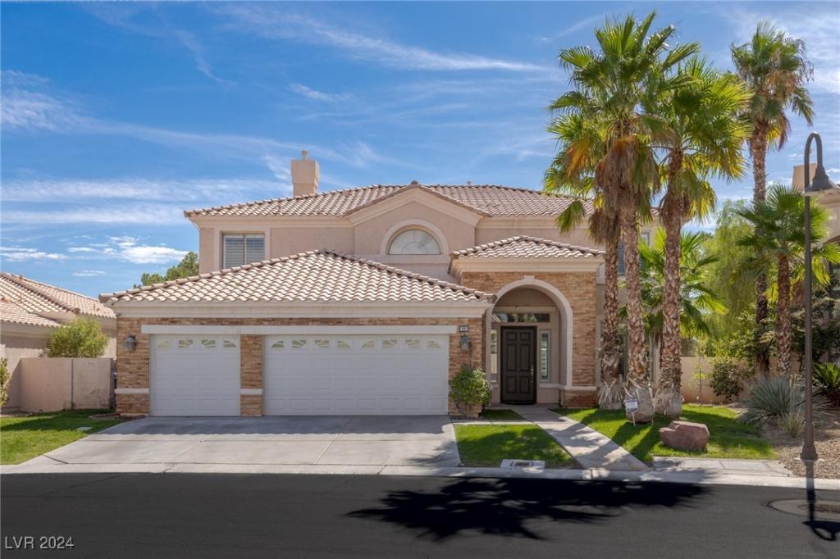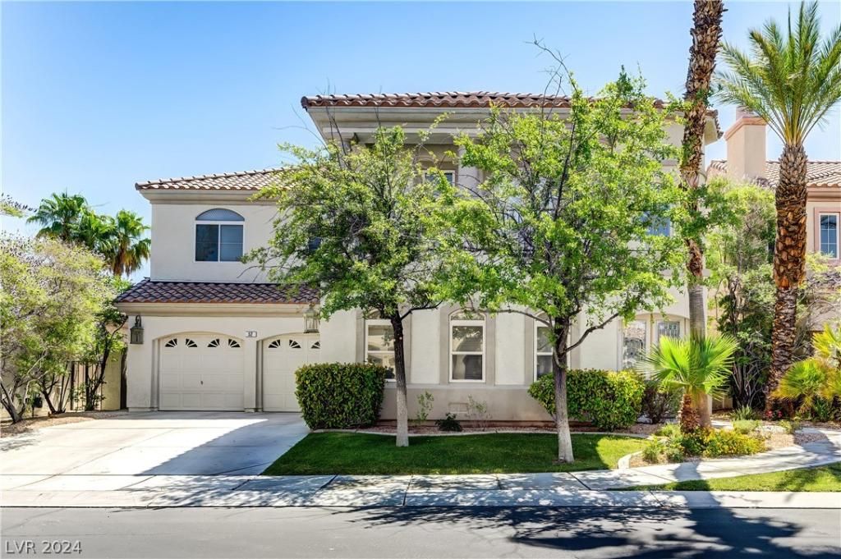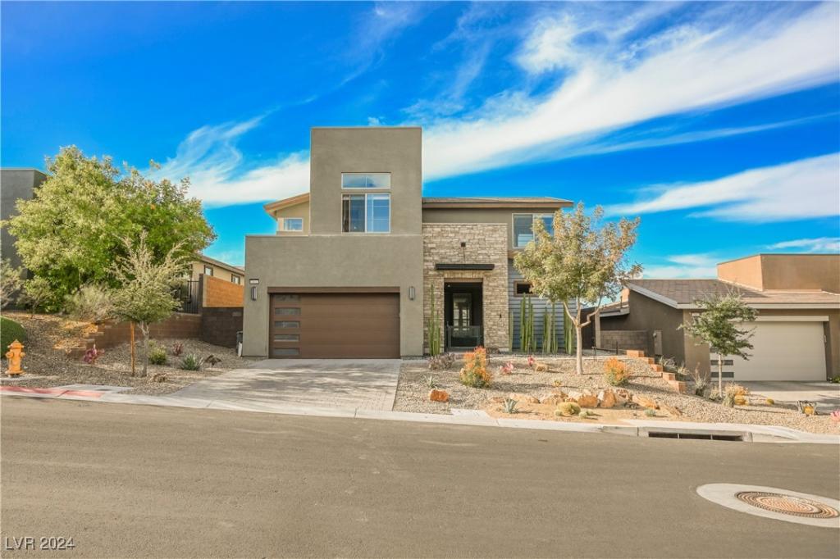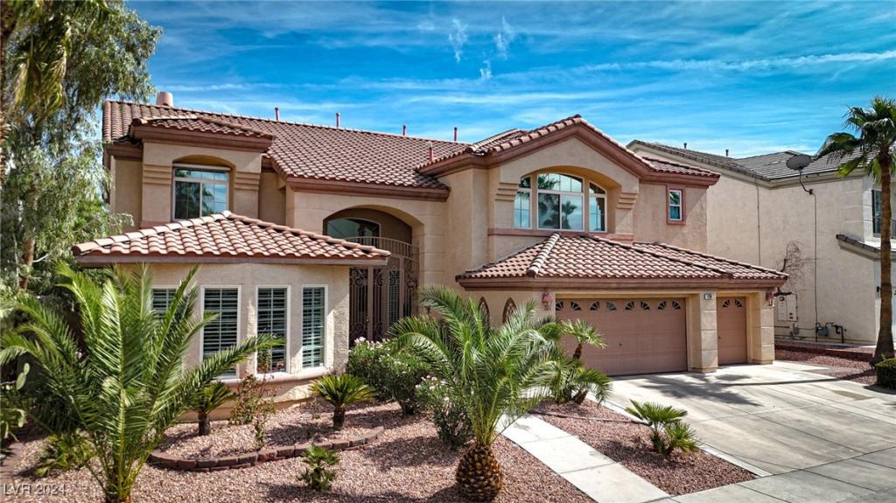The best corner lot in all of The Regency community. A custom designed room addition was done adding almost 500sqft and a sparkling pool and spa. Originally 1682sqft now 2170sqft. Included in the additional sqft is a 3rd bedroom, expansive butlers pantry, and a full bath. No expense was spared on the fully permitted addition and decor. Electronic fireplace and built in bookcase in the living room. Primary bedroom and bath with large walk in closet with closet organization system. Wood look tile flooring throughout the home and carpet in all the bedrooms. A spacious office is a great work from home space. Custom designed front yard. Private backyard, covered patio with privacy screens and decorative pavers. Three panel sliding door off of the room addition with views of the heated pool, spa, and mountains. Custom built in BBQ island with fridge. Gas fire pit. The Regency community features a clubhouse, indoor and outdoor pool, tennis courts, fitness center, and social calendar events.
Listing Provided Courtesy of The Agency Las Vegas
Property Details
Price:
$1,175,000
MLS #:
2613806
Status:
Active
Beds:
3
Baths:
3
Address:
6833 Desert Crimson Street
Type:
Single Family
Subtype:
SingleFamilyResidence
Subdivision:
Regency
City:
Las Vegas
Listed Date:
Sep 2, 2024
State:
NV
Finished Sq Ft:
2,170
Total Sq Ft:
2,170
ZIP:
89148
Lot Size:
8,276 sqft / 0.19 acres (approx)
Year Built:
2021
Schools
Elementary School:
Shelley, Berkley,Shelley, Berkley
Middle School:
Faiss, Wilbur & Theresa
High School:
Sierra Vista High
Interior
Appliances
Built In Gas Oven, Double Oven, Dryer, Gas Cooktop, Disposal, Microwave, Tankless Water Heater, Washer
Bathrooms
2 Full Bathrooms, 1 Three Quarter Bathroom
Cooling
Central Air, Electric
Fireplaces Total
1
Flooring
Carpet, Tile
Heating
Central, Gas
Laundry Features
Gas Dryer Hookup, Main Level, Laundry Room
Exterior
Architectural Style
One Story
Community
55+
Community Features
Pool
Exterior Features
Courtyard, Patio, Sprinkler Irrigation
Parking Features
Attached, Garage, Garage Door Opener, Inside Entrance, Private, Shelves
Roof
Tile
Financial
HOA Fee
$65
HOA Fee 2
$350
HOA Frequency
Monthly
HOA Includes
AssociationManagement,RecreationFacilities
HOA Name
Summerlin South
Taxes
$6,767
Directions
215 Exit Durango, S to Maule, W on Maule to Regency Gate, R on Regency Stone Way, L on Amethyst Hills, L on Desert Crimson
Map
Contact Us
Mortgage Calculator
Similar Listings Nearby
- 6009 Silvalde Lane
Las Vegas, NV$1,450,000
1.13 miles away
- 6411 Wild Blue Court
Las Vegas, NV$1,380,000
0.67 miles away
- 7230 Galaxy Dune Street
Las Vegas, NV$1,325,000
0.62 miles away
- 10036 Amethyst Hills Avenue
Las Vegas, NV$1,299,999
0.19 miles away
- 181 Hazelmere Lane
Las Vegas, NV$1,250,000
1.79 miles away
- 52 Cascade Lake Street
Las Vegas, NV$1,239,900
1.61 miles away
- 7077 Lagrange Point Street
Las Vegas, NV$1,175,000
0.40 miles away
- 178 Tamarron Cliffs Street
Las Vegas, NV$1,150,000
1.47 miles away

6833 Desert Crimson Street
Las Vegas, NV
LIGHTBOX-IMAGES
