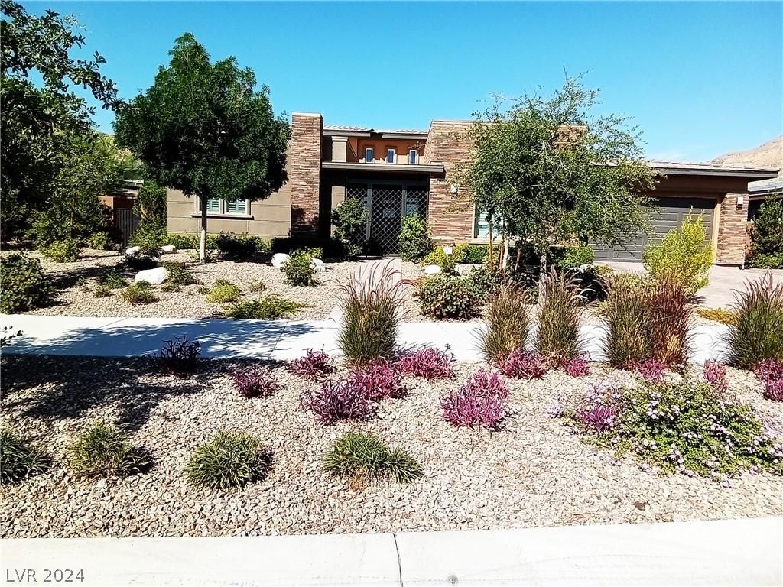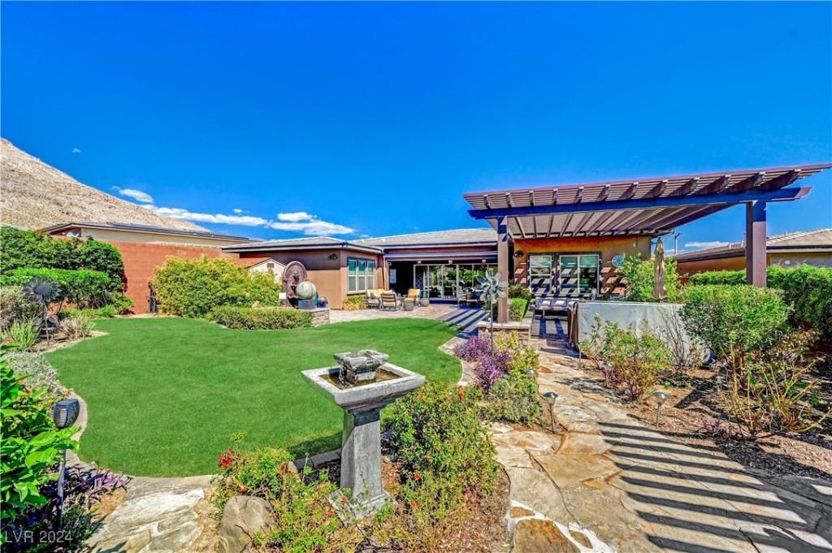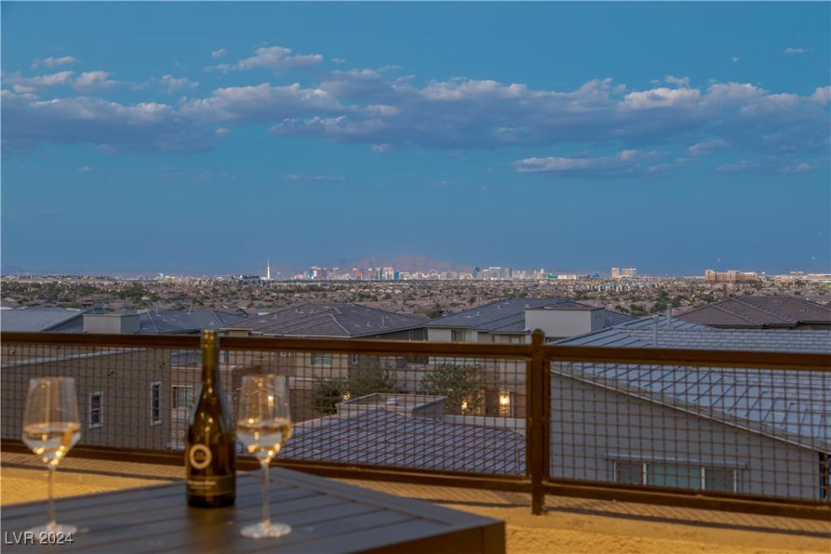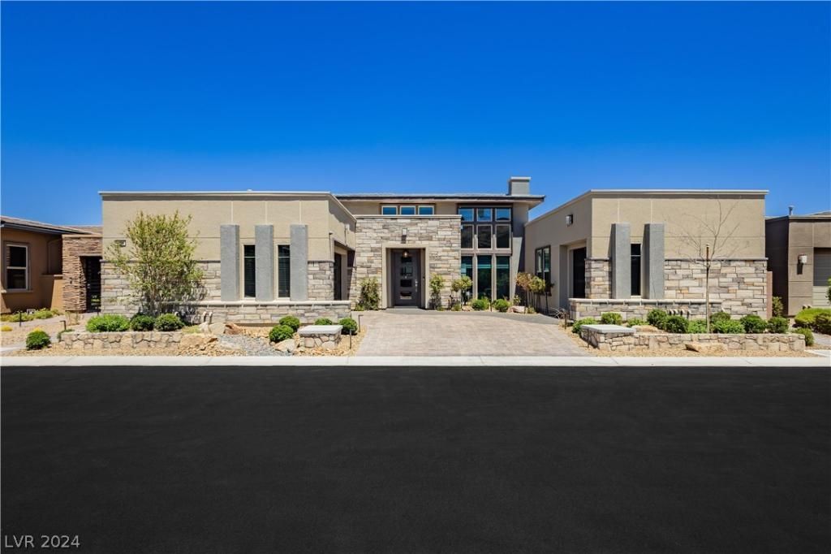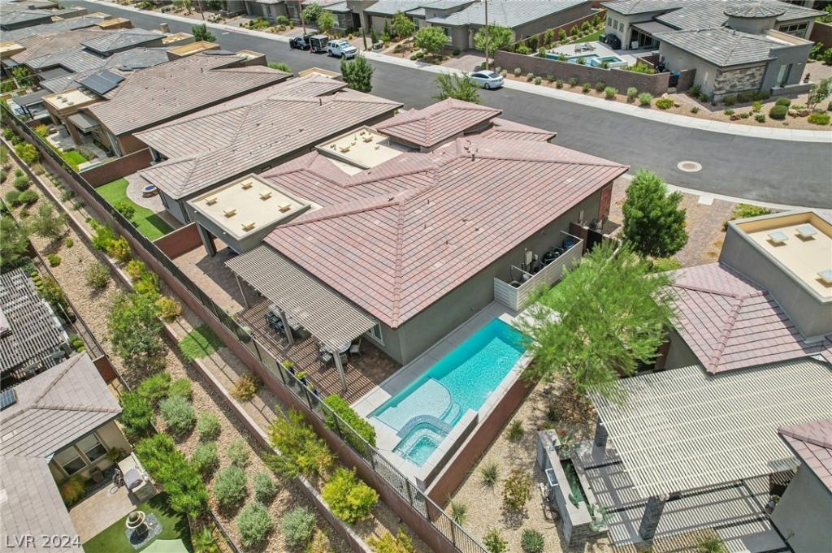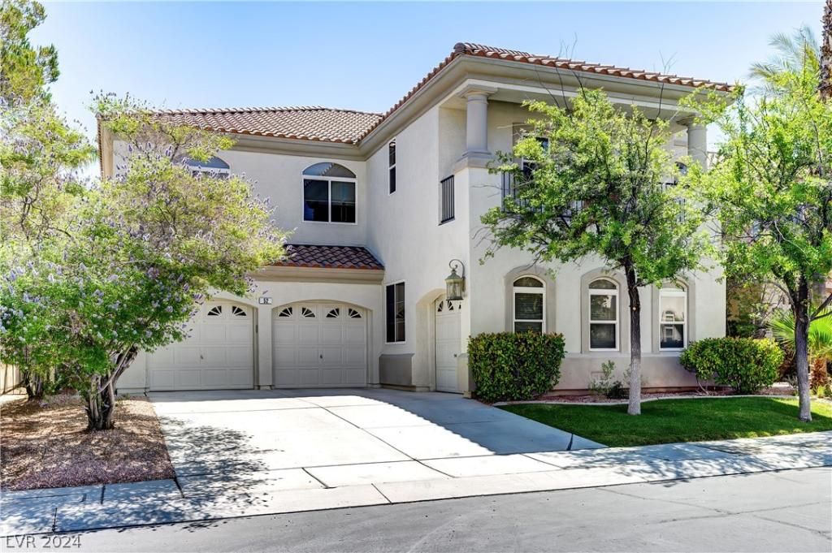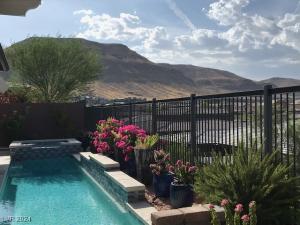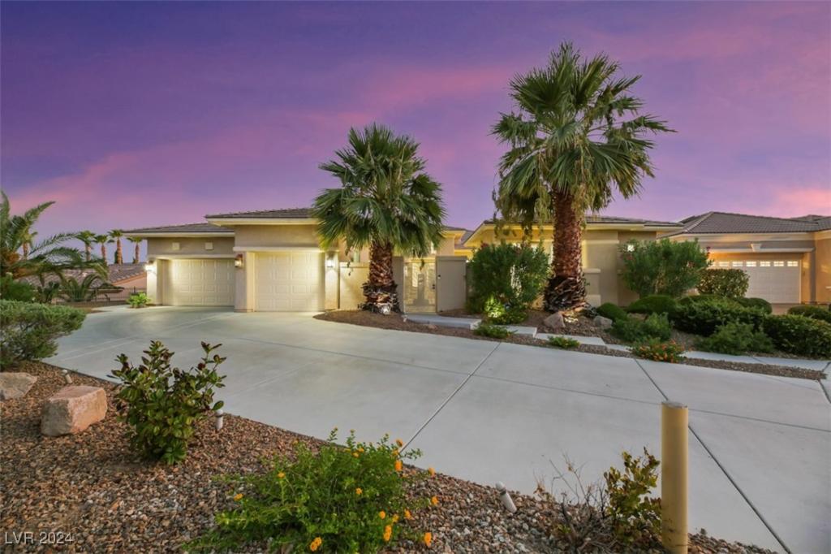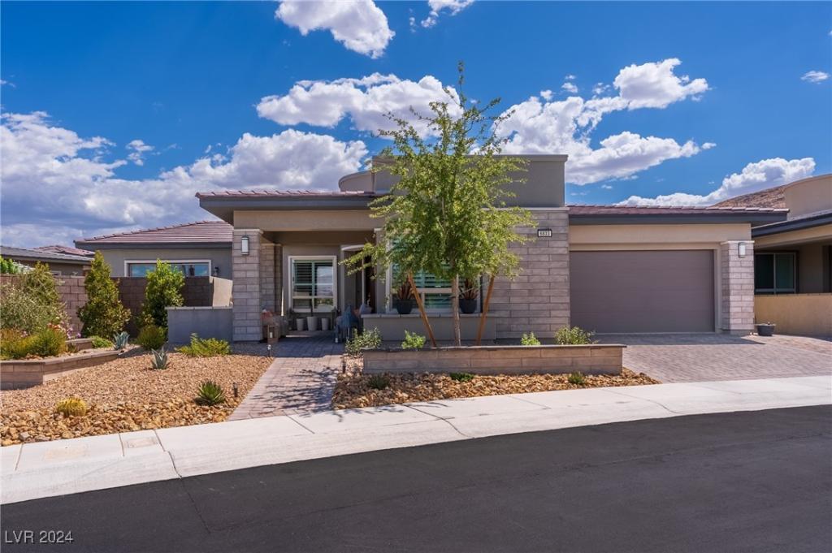Highly Upgraded Toll Brothers Home. Stunning upgrades to meet the most exquisite taste.12 Foot Ceilings in the Living Areas provide a great sense of space. Gorgeous Tile Flooring & a Highly Upgraded designer style kitchen with Tall Cabinets, Stainless Steel Appliances and a Top of the line gas stove. Quartz counters & a large island for entertainers delight! The en suite is separate and with a very relaxing view to the pool A second bedroom with separate bath designed for complete privacy In addition a comfortable office space that meets today’s trends of working from home A full wall of Sliding Glass doors opens into your private, fully landscaped yard with a full covered patio and resort-style pool and spa.The desirable casita is located also just next to the pool . Indoor/Outdoor Living at its finest! The front yard landscaping enhansed with a wonderful courtyard privacy.. The Resort Like Amenities are state of the art! Upscale ClubHouse,pools,Spa, and Tennis court
Listing Provided Courtesy of BluePrint Real Estate Services
Property Details
Price:
$1,398,000
MLS #:
2595166
Status:
Active
Beds:
3
Baths:
4
Address:
6737 Regency Stone Way
Type:
Single Family
Subtype:
SingleFamilyResidence
Subdivision:
Regency
City:
Las Vegas
Listed Date:
Jun 26, 2024
State:
NV
Finished Sq Ft:
2,575
Total Sq Ft:
2,575
ZIP:
89148
Lot Size:
8,276 sqft / 0.19 acres (approx)
Year Built:
2018
Schools
Elementary School:
Shelley, Berkley,Shelley, Berkley
Middle School:
Faiss, Wilbur & Theresa
High School:
Sierra Vista High
Interior
Appliances
Dishwasher, Disposal, Gas Range, Microwave, Refrigerator
Bathrooms
3 Full Bathrooms, 1 Half Bathroom
Cooling
Central Air, Electric, Two Units
Fireplaces Total
1
Flooring
Carpet, Porcelain Tile, Tile
Heating
Central, Gas, Multiple Heating Units
Laundry Features
Electric Dryer Hookup, Gas Dryer Hookup, Laundry Room
Exterior
Architectural Style
One Story
Community
55+
Construction Materials
Frame, Stucco
Exterior Features
Private Yard
Other Structures
Guest House
Parking Features
Attached, Garage, Private
Roof
Tile
Financial
HOA Fee
$65
HOA Fee 2
$350
HOA Frequency
Monthly
HOA Includes
AssociationManagement,MaintenanceGrounds,RecreationFacilities
HOA Name
Regency
Taxes
$8,504
Directions
From Sunset and Hualapai south go through guard gate, Make Left onto Regency Square. Regency Square turns into Regency Stone. The house on the right side.
Map
Contact Us
Mortgage Calculator
Similar Listings Nearby
- 10179 Emerald Sunset Court
Las Vegas, NV$1,590,000
0.36 miles away
- 6458 Indra Street
Las Vegas, NV$1,500,000
0.65 miles away
- 9986 Amethyst Hills Street
Las Vegas, NV$1,374,900
0.08 miles away
- 10036 Amethyst Hills Avenue
Las Vegas, NV$1,350,000
0.14 miles away
- 52 Cascade Lake Street
Las Vegas, NV$1,250,000
1.64 miles away
- 10056 Amethyst Hills Avenue
Las Vegas, NV$1,250,000
0.16 miles away
- 10275 Tresor Court
Las Vegas, NV$1,185,000
1.83 miles away
- 6833 Desert Crimson Street
Las Vegas, NV$1,185,000
0.07 miles away

6737 Regency Stone Way
Las Vegas, NV
LIGHTBOX-IMAGES
