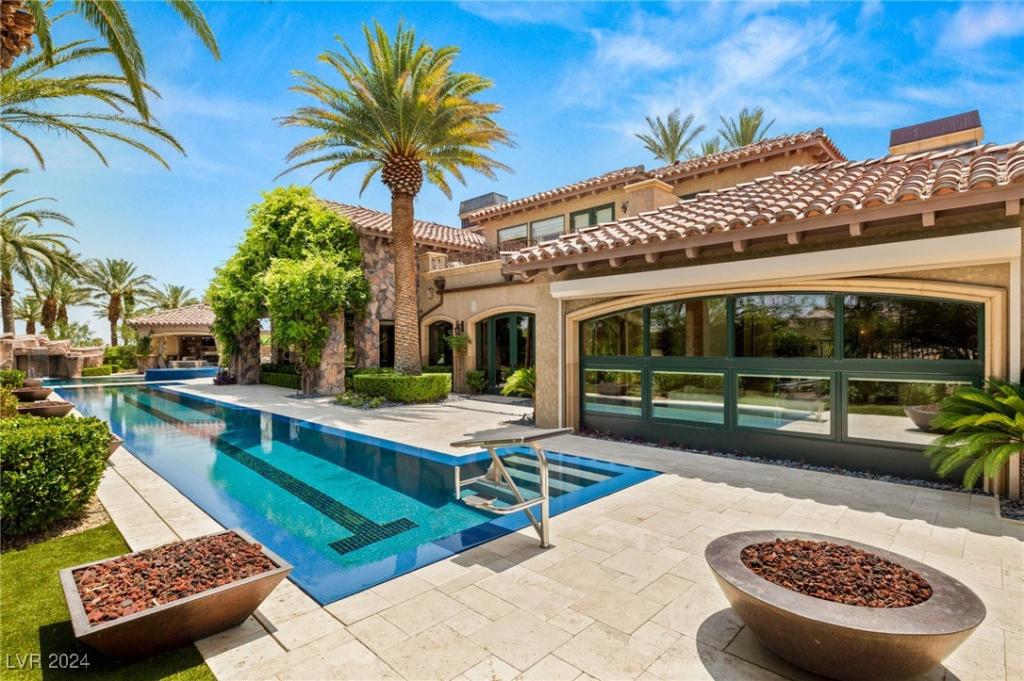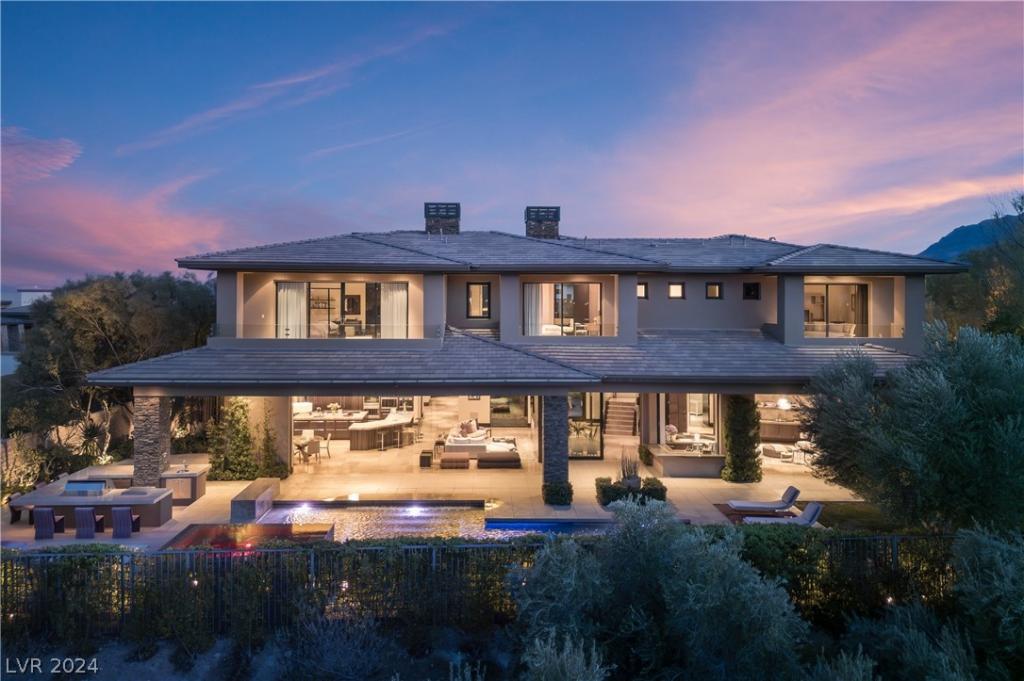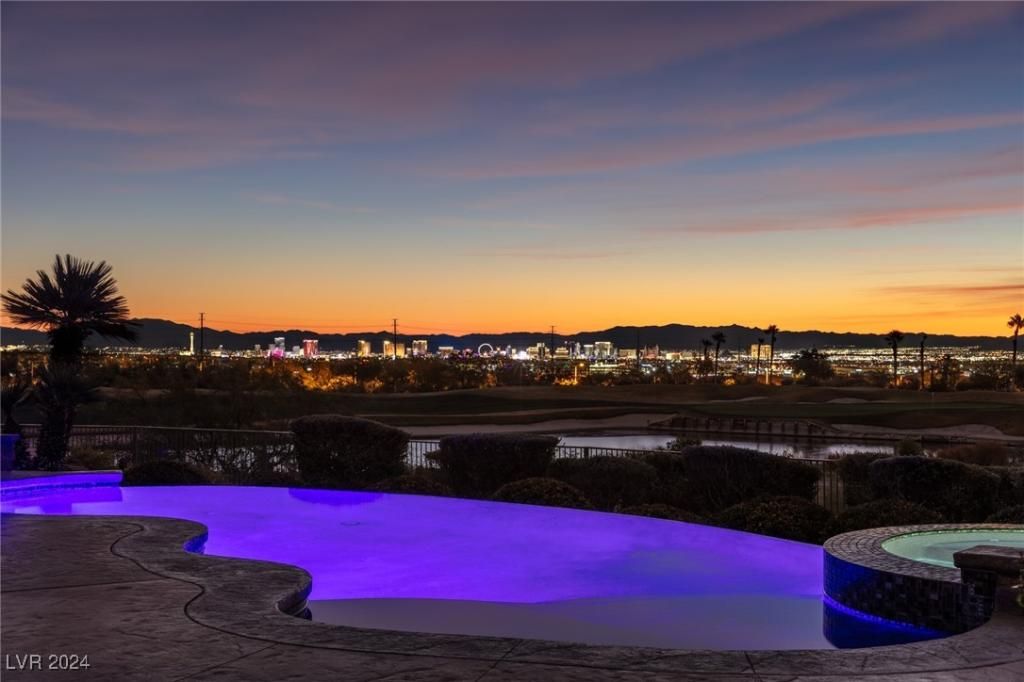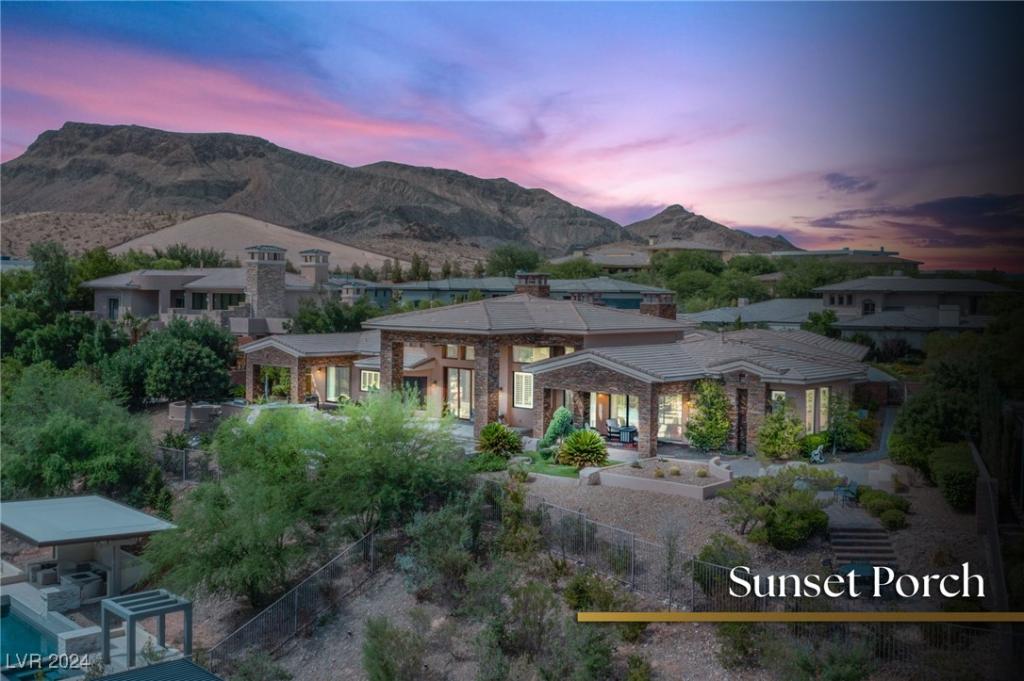This stunning five-bedroom, six-bath home at Red Rock Golf Club blends luxury and function in every detail. A picturesque approach with stately palms and an art-filled walkway leads to the grand entrance. Inside, open truss ceilings, frescoed barrel vaults, and rich wood-paneling create a perfect balance of rustic charm and artistic elegance. The kitchen combines professional efficiency with inviting style, while the wet bar showcases art and scenic views. The master suite features a fireplace, garage-door-style windows overlooking the yard, and a spa-like bath. Upstairs, bedrooms open to a large balcony. Outdoors, enjoy a lagoon pool, lap pool, firepit, and a roofed living area with a fireplace, TV, and dining space, plus a basketball court. With over 7,500 sq. ft. of living space and 1,284 sq. ft. of garage parking, this home is perfect for luxury living and entertaining.
Listing Provided Courtesy of IS Luxury
Property Details
Price:
$6,850,000
MLS #:
2632394
Status:
Active
Beds:
5
Baths:
6
Address:
2592 Red Arrow Drive
Type:
Single Family
Subtype:
SingleFamilyResidence
Subdivision:
Red Rock Golf Club 9
City:
Las Vegas
Listed Date:
Nov 13, 2024
State:
NV
Finished Sq Ft:
7,519
Total Sq Ft:
7,519
ZIP:
89135
Lot Size:
23,958 sqft / 0.55 acres (approx)
Year Built:
2004
Schools
Elementary School:
Goolsby, Judy & John,Goolsby, Judy & John
Middle School:
Fertitta Frank & Victoria
High School:
Palo Verde
Interior
Appliances
Built In Electric Oven, Electric Cooktop, Disposal, Microwave, Refrigerator
Bathrooms
5 Full Bathrooms, 1 Half Bathroom
Cooling
Central Air, Electric, Two Units
Fireplaces Total
3
Flooring
Carpet, Ceramic Tile
Heating
Central, Gas, Multiple Heating Units
Laundry Features
Electric Dryer Hookup, Gas Dryer Hookup, Laundry Room
Exterior
Architectural Style
Two Story
Exterior Features
Built In Barbecue, Barbecue, Courtyard, Dog Run, Patio
Parking Features
Attached, Garage, Private
Roof
Other
Financial
HOA Fee
$260
HOA Frequency
Monthly
HOA Includes
Security
HOA Name
Red Rock Country Clu
Taxes
$30,546
Directions
West on Sahara from 215, Left on Red Rock Ranch Road to West gate.
Map
Contact Us
Mortgage Calculator
Similar Listings Nearby
- 82 Hawk Ridge Drive
Las Vegas, NV$5,999,000
1.74 miles away
- 1 Panorama Crest Avenue
Las Vegas, NV$5,999,000
1.49 miles away
- 23 Quiet Moon Lane
Las Vegas, NV$5,895,000
1.61 miles away
- 33 Promontory Ridge Drive
Las Vegas, NV$5,250,000
1.26 miles away

2592 Red Arrow Drive
Las Vegas, NV
LIGHTBOX-IMAGES




