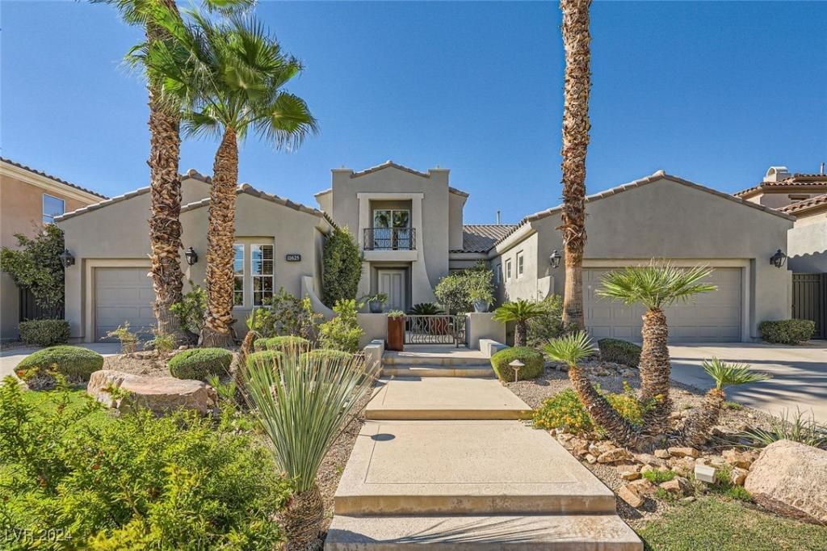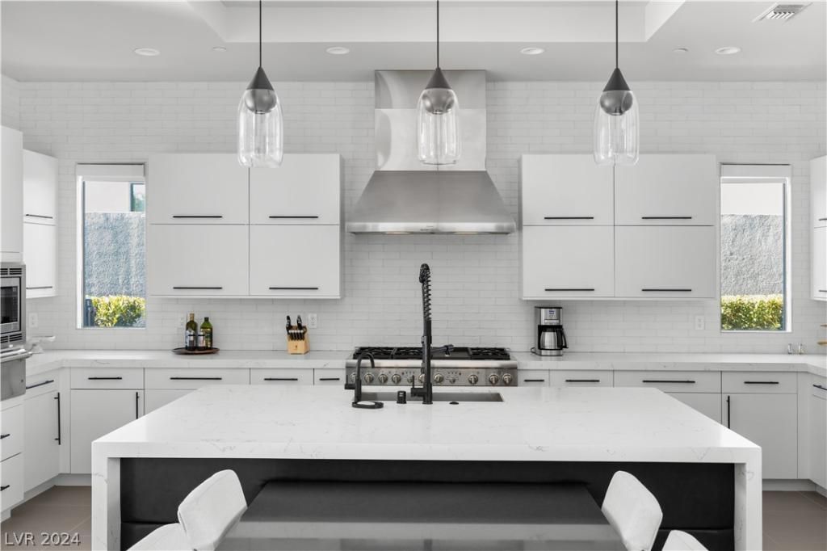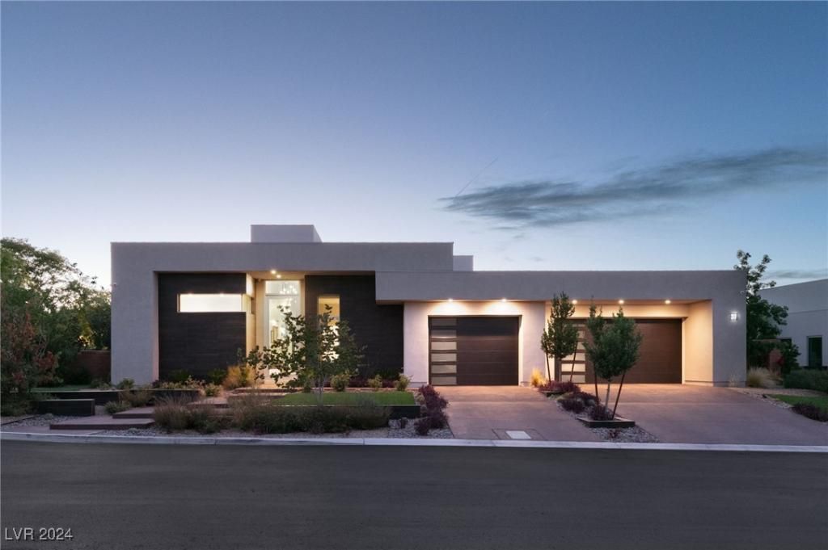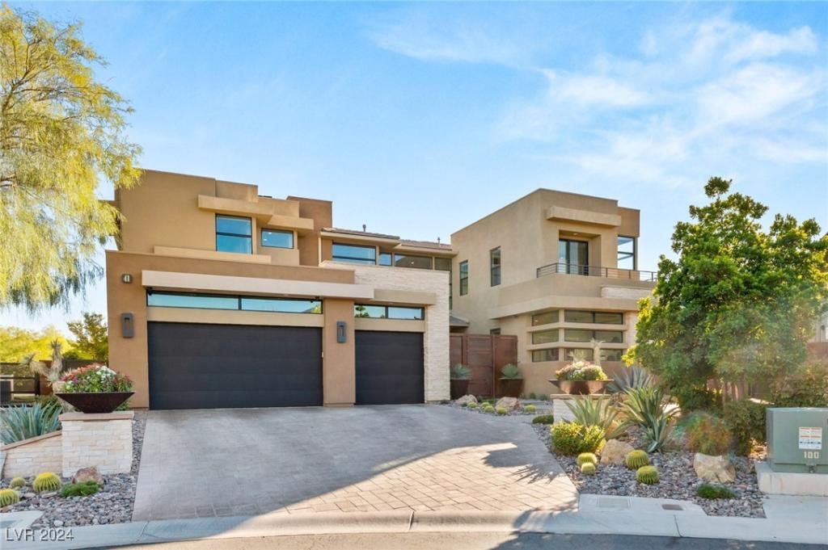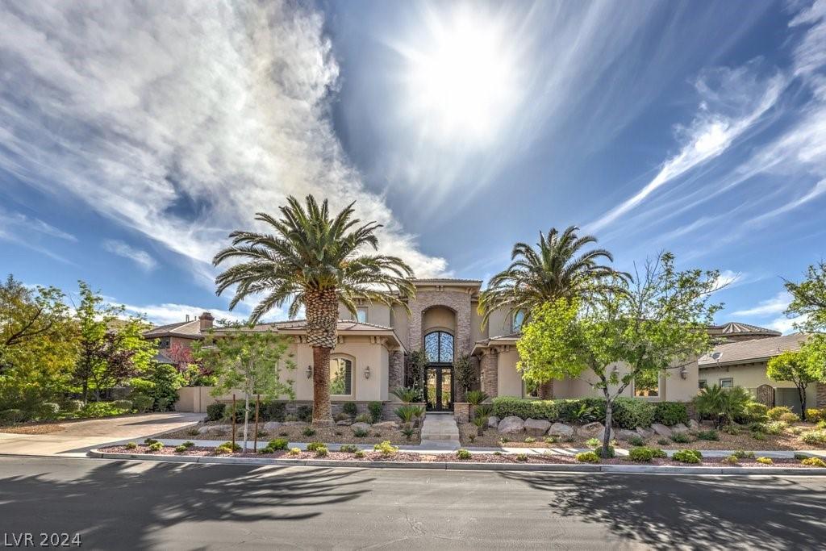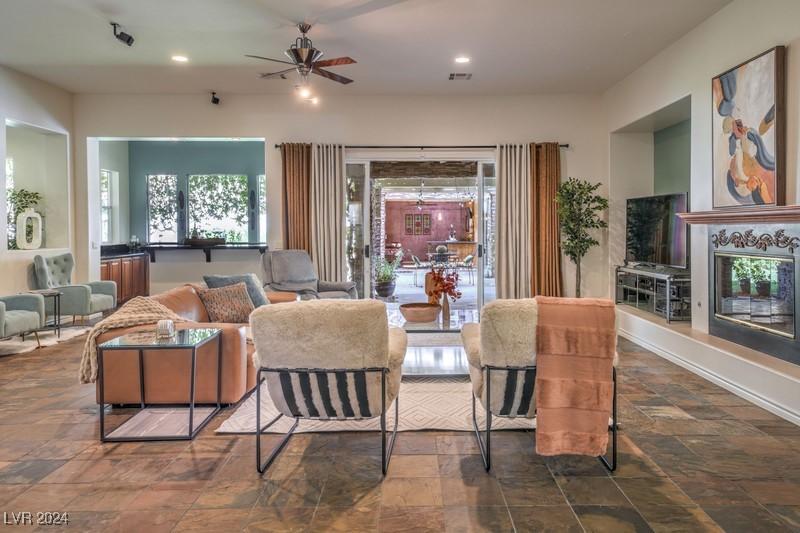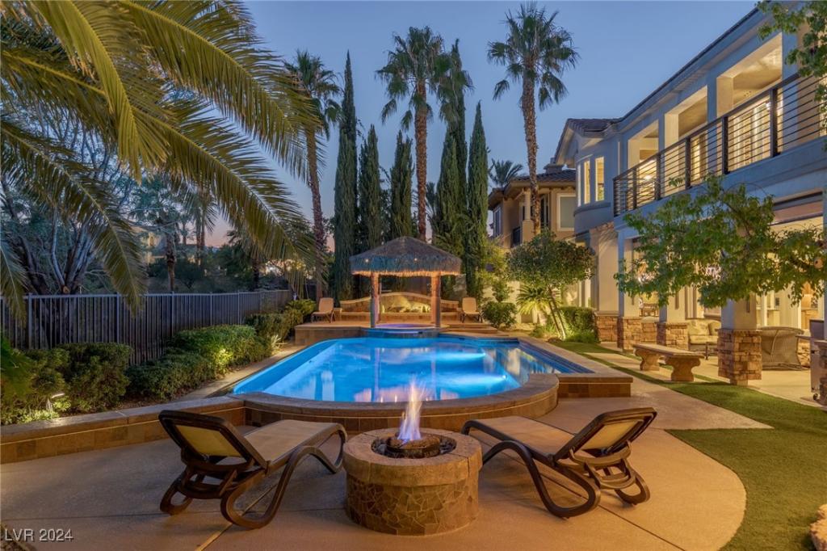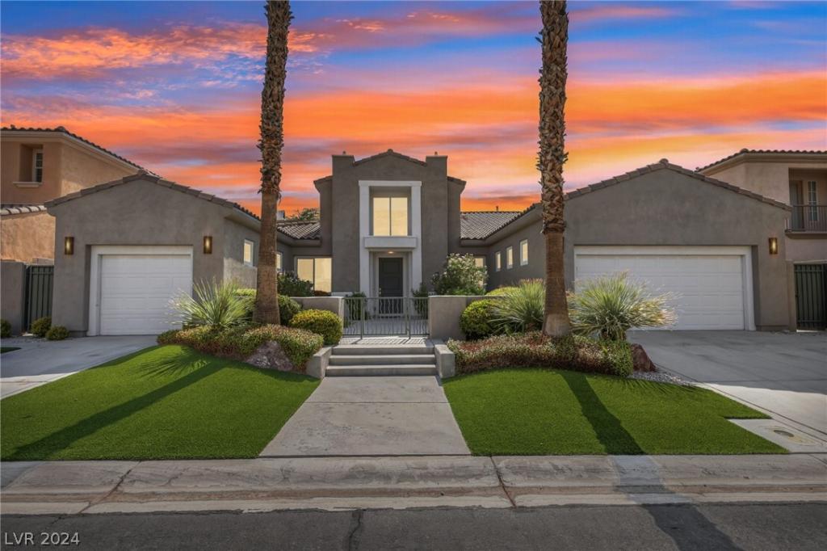Step into the dramatic vaulted ceilings w/rotunda entryway & wall spaces designed for your pieces of art. As you enter the living room views of the mountains & golf course greet you along w/the wet bar. A wonderful circle room perfect for breakfast? piano? office? bridges the living room to the kitchen & family room area. Kitchen features designer Caesar Stone countertops, Wolf appliances, & Sub-Zero refrigerator. Don’t miss the large walk-in pantry & butler’s pantry between the kitchen & formal dining room. The formal dining room fits those large tables for your big parties!Primary suite separate from all other areas. Large primary bedroom w/fireplace looks out at those views again!The primary bath is a wonder w/ 3 closets, dual sinks, make-up counter, dramatic tub & grand walk-in shower.2 other bedrooms are all en-suite.Office is full of windows to add natural light to your work area. The backyard is serene w/mature tress for shade & the views again! Red Rock CC living at its finest
Listing Provided Courtesy of BHHS Nevada Properties
Property Details
Price:
$3,200,000
MLS #:
2610642
Status:
Active
Beds:
3
Baths:
4
Address:
11625 Evergreen Creek Lane
Type:
Single Family
Subtype:
SingleFamilyResidence
Subdivision:
Red Rock Golf Club 9
City:
Las Vegas
Listed Date:
Aug 23, 2024
State:
NV
Finished Sq Ft:
4,374
Total Sq Ft:
4,374
ZIP:
89135
Lot Size:
13,068 sqft / 0.30 acres (approx)
Year Built:
2002
Schools
Elementary School:
Goolsby, Judy & John,Goolsby, Judy & John
Middle School:
Fertitta Frank & Victoria
High School:
Palo Verde
Interior
Appliances
Built In Electric Oven, Double Oven, Dryer, Dishwasher, Gas Cooktop, Disposal, Microwave, Refrigerator, Wine Refrigerator, Washer
Bathrooms
1 Full Bathroom, 2 Three Quarter Bathrooms, 1 Half Bathroom
Cooling
Central Air, Electric, Two Units
Fireplaces Total
3
Flooring
Marble
Heating
Central, Gas, Multiple Heating Units
Laundry Features
Gas Dryer Hookup, Main Level, Laundry Room
Exterior
Architectural Style
One Story
Community Features
Pool
Exterior Features
Built In Barbecue, Barbecue, Courtyard, Patio, Private Yard, Sprinkler Irrigation
Parking Features
Attached, Finished Garage, Garage, Garage Door Opener, Inside Entrance, Private
Roof
Pitched, Tile
Financial
HOA Fee
$270
HOA Frequency
Monthly
HOA Includes
AssociationManagement,Security
HOA Name
Red Rock
Taxes
$8,804
Directions
From 215 & Sahara head west and turn south on Red Rock Ranch Rd. to Red Rock Country Club West Gate.
Guard will direct you.
Map
Contact Us
Mortgage Calculator
Similar Listings Nearby
- 11443 Opal Springs Way
Las Vegas, NV$3,999,000
1.28 miles away
- 37 Hawkeye Lane
Las Vegas, NV$3,850,000
1.21 miles away
- 41 OWL RIDGE Court
Las Vegas, NV$3,799,000
1.41 miles away
- 2975 American River Lane
Las Vegas, NV$3,638,500
1.01 miles away
- 48 Panorama Crest Avenue
Las Vegas, NV$3,479,500
0.69 miles away
- 1975 Alcova Ridge Drive
Las Vegas, NV$3,400,000
1.54 miles away
- 11503 Glowing Sunset Lane
Las Vegas, NV$3,250,000
0.34 miles away
- 2690 Grassy Spring Place
Las Vegas, NV$3,150,000
0.61 miles away

11625 Evergreen Creek Lane
Las Vegas, NV
LIGHTBOX-IMAGES
