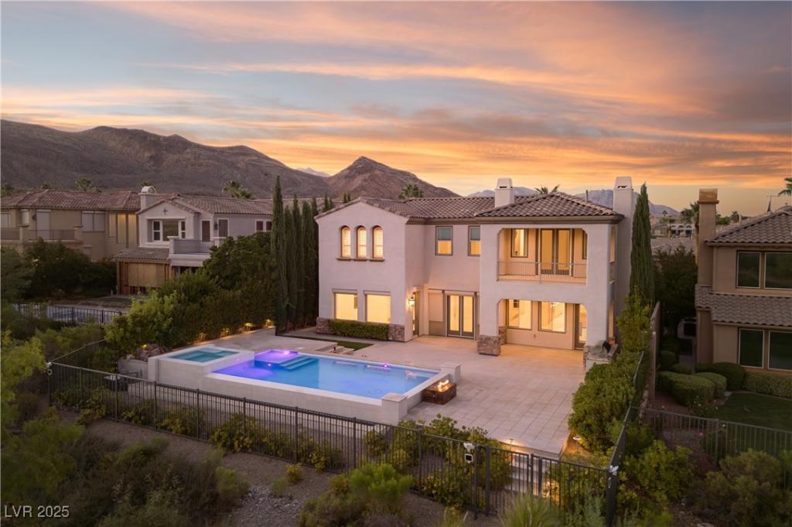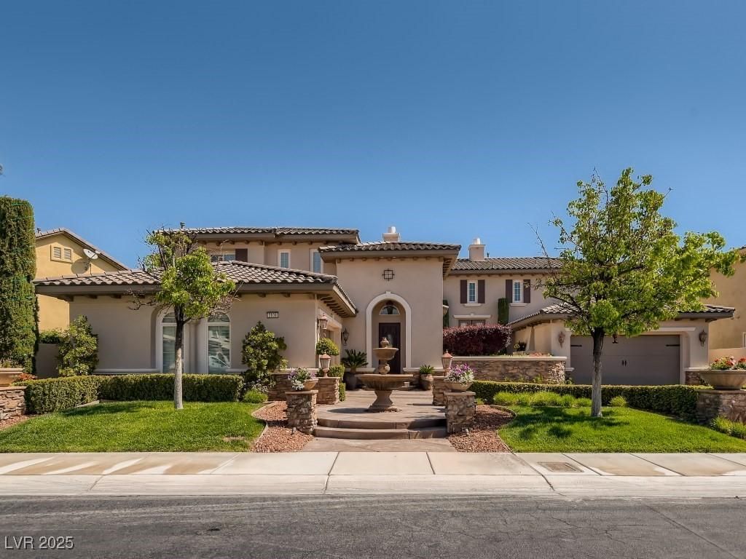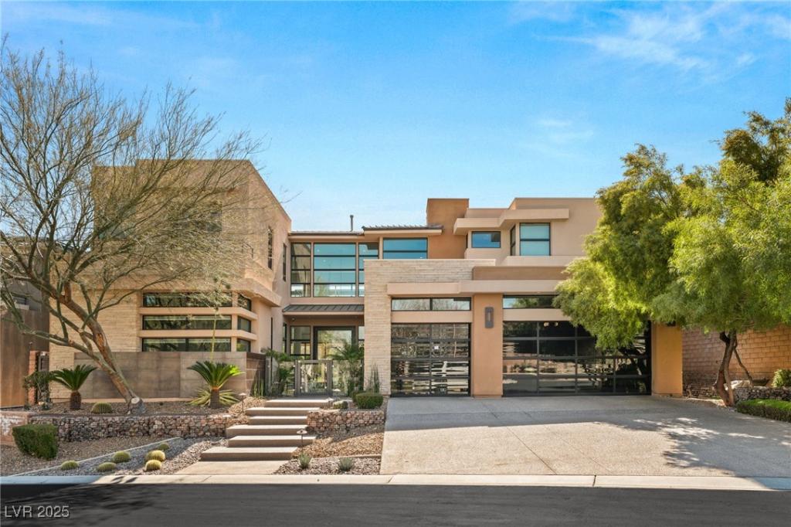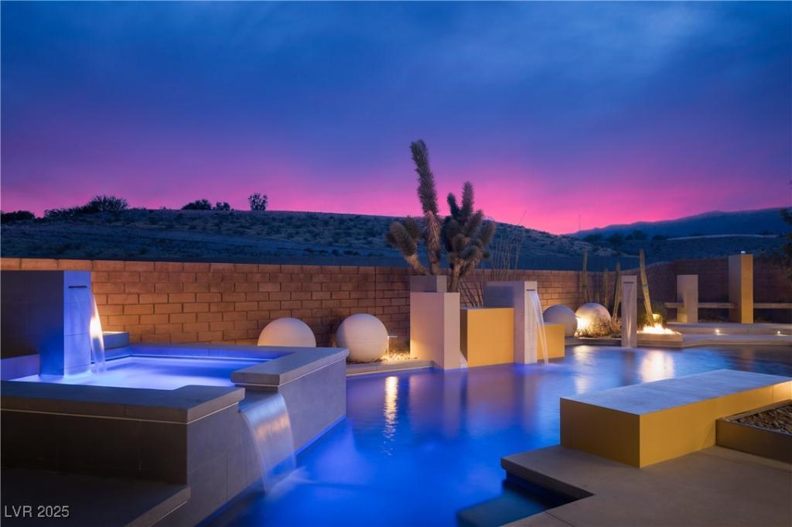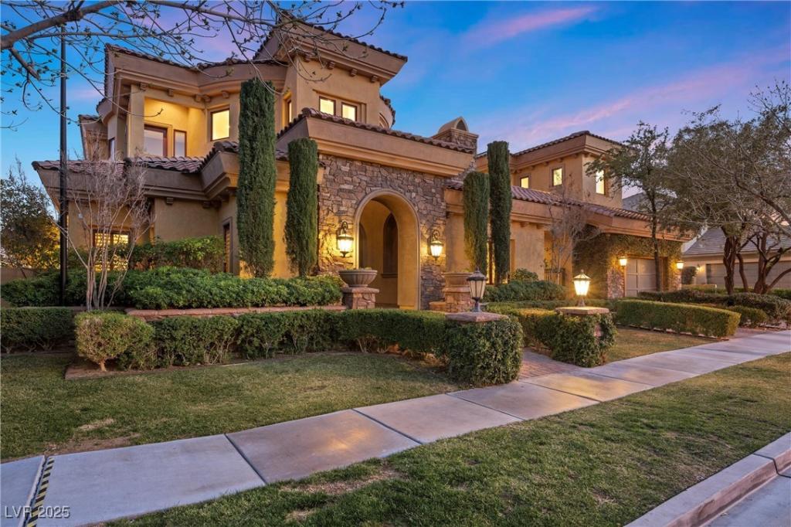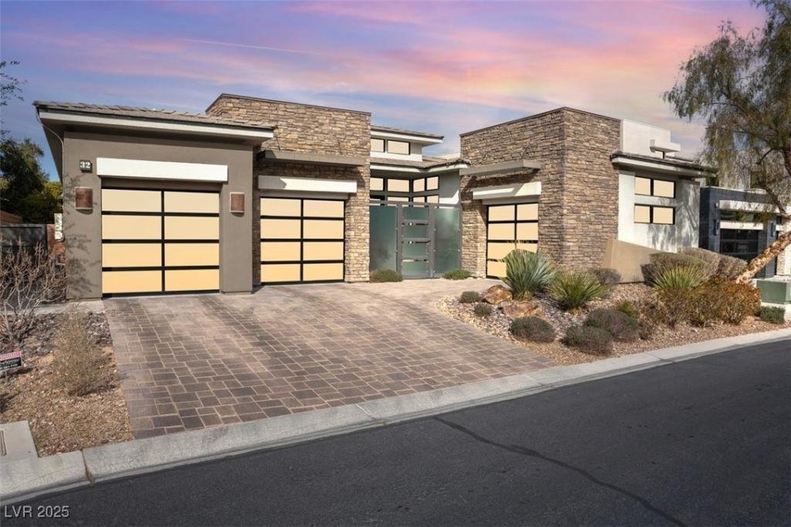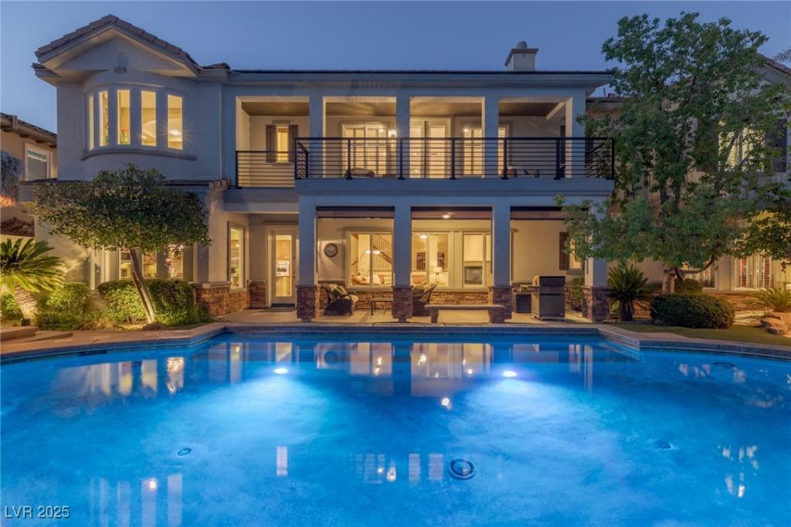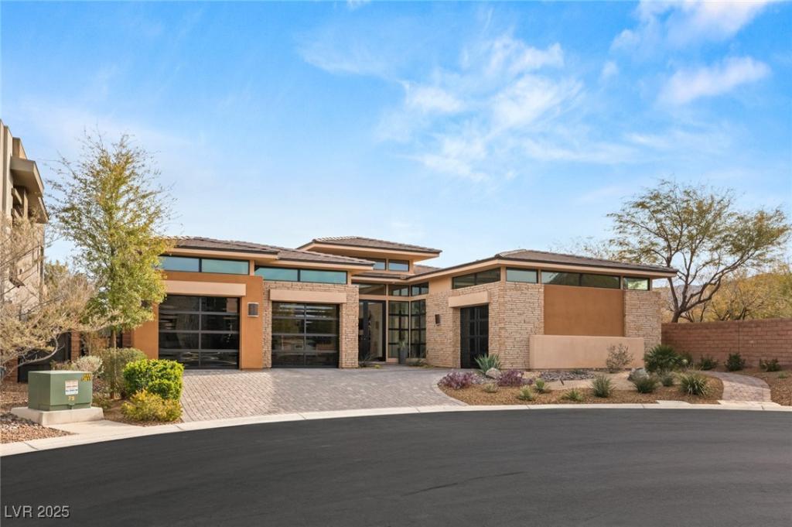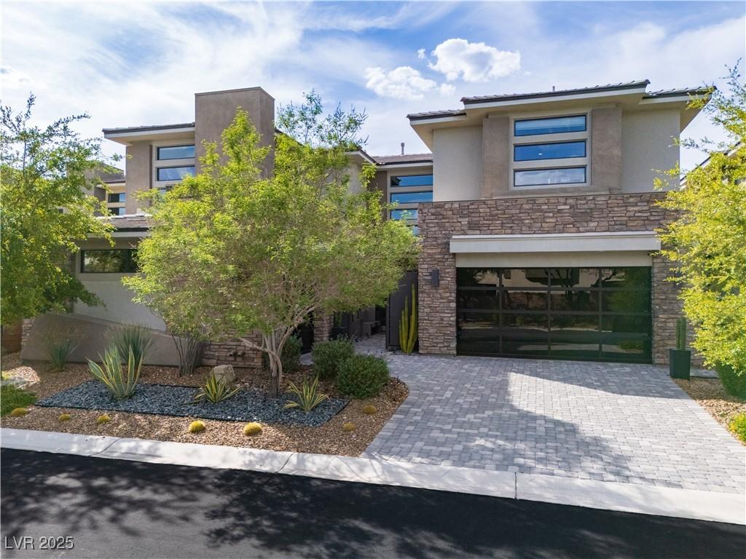This delightful Red Rock Country Club home boasts incredible views of the golf course and surrounding mountains. The home was lovingly reimagined and after an extensive remodel, the home remains in immaculate condition. Step into this home through the private courtyard entrance and into the foyer with double-height ceiling and stunning chandelier. The foyer leads to the great room and gourmet kitchen, which is stacked with Viking and Sub-Zero appliances, has a large center island and rich cabinetry. Out back, an oasis awaits. There is a huge pool with elevated spa, fire feature and enormous patio, all benefitting from the gorgeous views. Upstairs, two primary suites each have luxurious bathrooms and vast walk-in closets. Plus, private balconies with another opportunity to soak in the surroundings. Downstairs, a mother-in-law suite has direct access from the courtyard. Additional auxiliary spaces can be utilized in a variety of ways—office, home gym, lounge and more.
Listing Provided Courtesy of Simply Vegas
Property Details
Price:
$2,999,000
MLS #:
2643318
Status:
Active
Beds:
3
Baths:
4
Address:
11503 Glowing Sunset Lane
Type:
Single Family
Subtype:
SingleFamilyResidence
Subdivision:
Red Rock Golf Club 4
City:
Las Vegas
Listed Date:
Jan 2, 2025
State:
NV
Finished Sq Ft:
4,693
Total Sq Ft:
4,693
ZIP:
89135
Lot Size:
9,583 sqft / 0.22 acres (approx)
Year Built:
2004
Schools
Elementary School:
Goolsby, Judy & John,Goolsby, Judy & John
Middle School:
Fertitta Frank & Victoria
High School:
Palo Verde
Interior
Appliances
Built In Electric Oven, Dryer, Dishwasher, Disposal, Gas Range, Microwave, Refrigerator, Washer
Bathrooms
1 Full Bathroom, 2 Three Quarter Bathrooms, 1 Half Bathroom
Cooling
Central Air, Electric, High Efficiency, Two Units
Fireplaces Total
2
Flooring
Carpet, Marble
Heating
Central, Gas, High Efficiency, Multiple Heating Units
Laundry Features
Cabinets, Electric Dryer Hookup, Gas Dryer Hookup, Laundry Room, Sink, Upper Level
Exterior
Architectural Style
Two Story, Custom
Association Amenities
Basketball Court, Country Club, Clubhouse, Fitness Center, Golf Course, Gated, Jogging Path, Playground, Pickleball, Park, Pool, Guard, Security, Tennis Courts
Construction Materials
Frame, Stucco
Exterior Features
Built In Barbecue, Balcony, Barbecue, Courtyard, Patio, Private Yard, Sprinkler Irrigation
Other Structures
Guest House
Parking Features
Attached, Garage, Garage Door Opener, Inside Entrance, Private
Roof
Tile
Security Features
Security System Owned
Financial
HOA Fee
$780
HOA Frequency
Quarterly
HOA Includes
AssociationManagement,Security
HOA Name
Red Rock CC
Taxes
$9,678
Directions
From Sahara & 215, W on Sahara, L on Red Rock Ranch, R on Red Springs, L on Sandstone Ridge, L on Turtle Head Peak, R on Glowing Sunset, house will be on the left
Map
Contact Us
Mortgage Calculator
Similar Listings Nearby
- 2038 Cherry Creek Circle
Las Vegas, NV$3,730,000
1.72 miles away
- 39 Coralwood Drive
Las Vegas, NV$3,700,000
1.33 miles away
- 80 Glade Hollow Drive
Las Vegas, NV$3,650,000
1.31 miles away
- 10923 Willow Heights Drive
Las Vegas, NV$3,490,000
0.96 miles away
- 32 Hunting Horn Drive
Las Vegas, NV$3,150,000
1.17 miles away
- 1975 Alcova Ridge Drive
Las Vegas, NV$3,127,080
1.85 miles away
- 39 CRANBERRY COVE Court
Las Vegas, NV$3,099,000
1.14 miles away
- 5 Moonfire Drive
Las Vegas, NV$2,995,496
0.91 miles away

11503 Glowing Sunset Lane
Las Vegas, NV
LIGHTBOX-IMAGES
