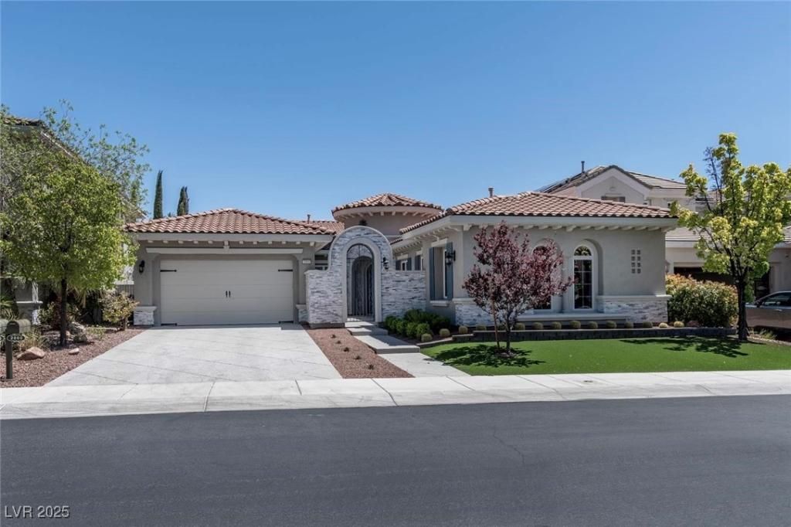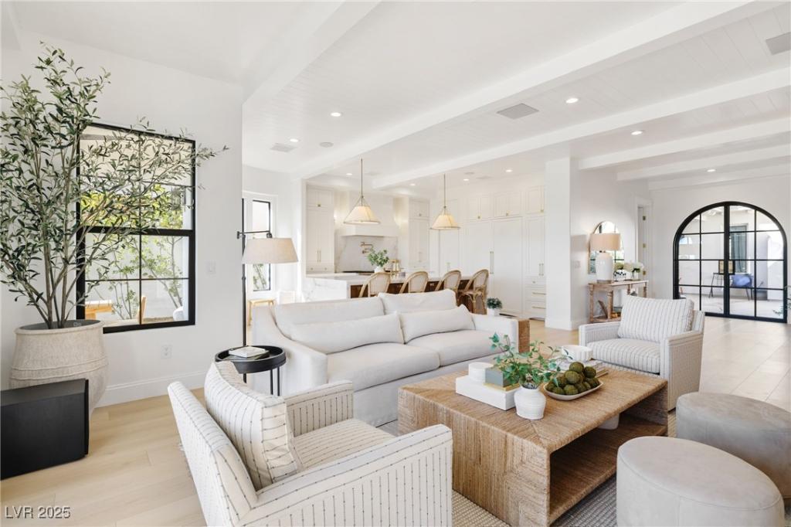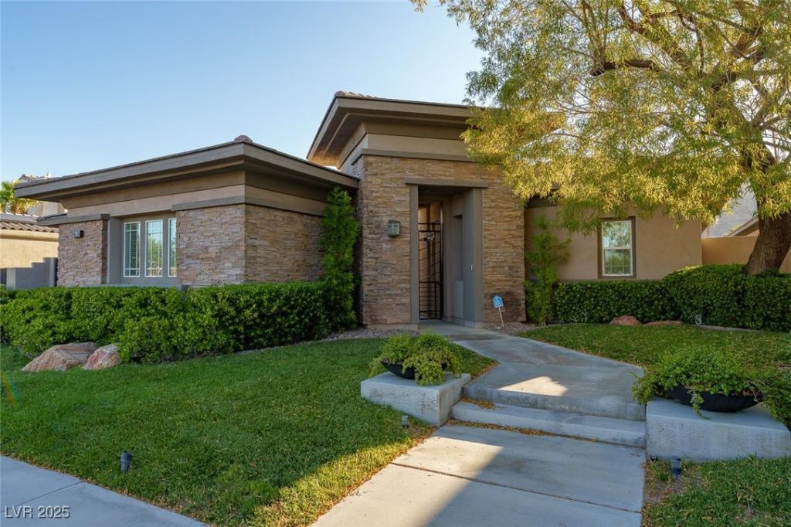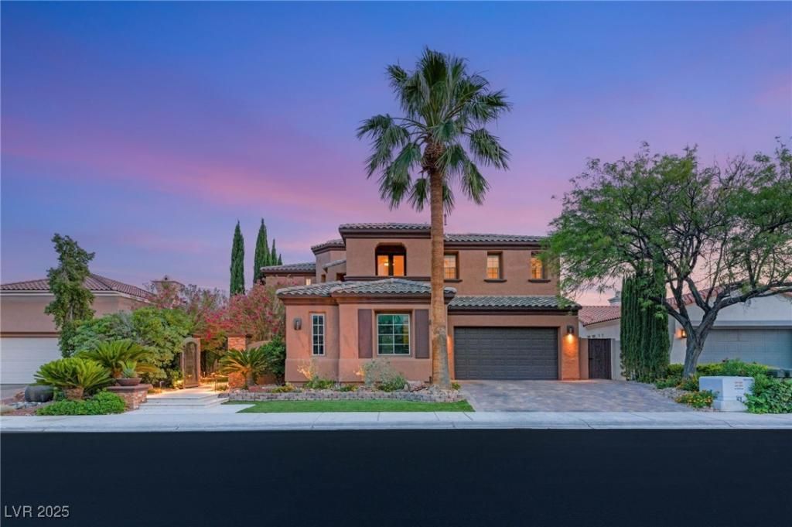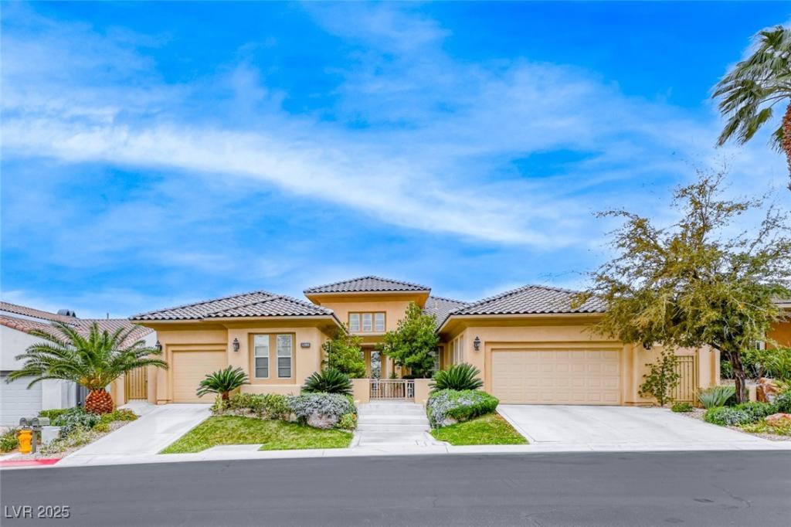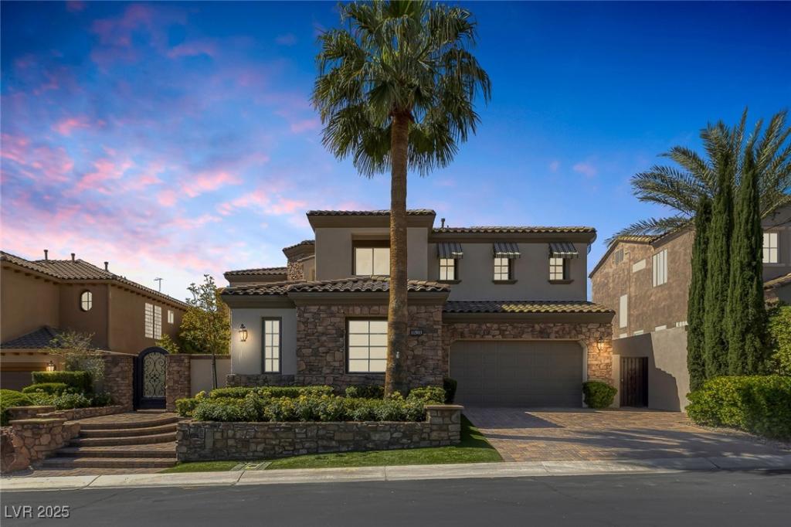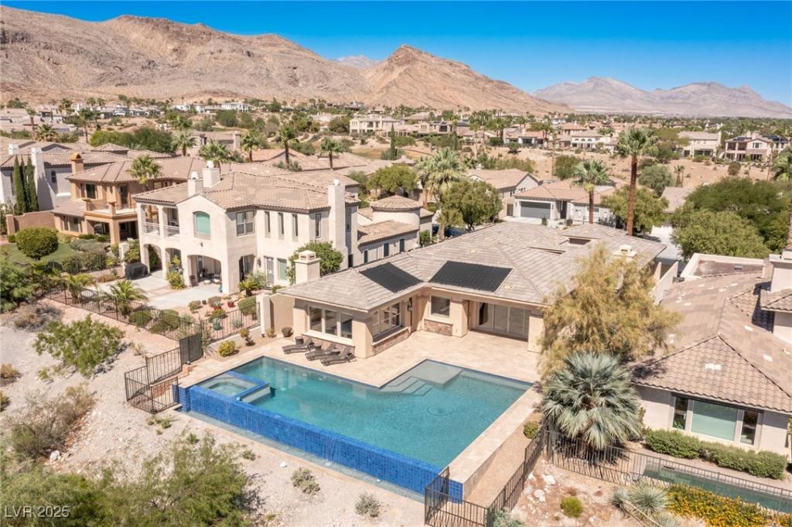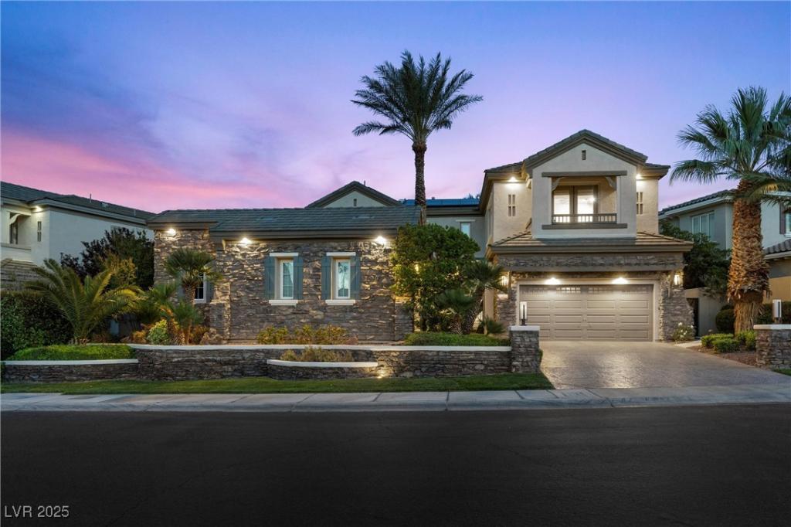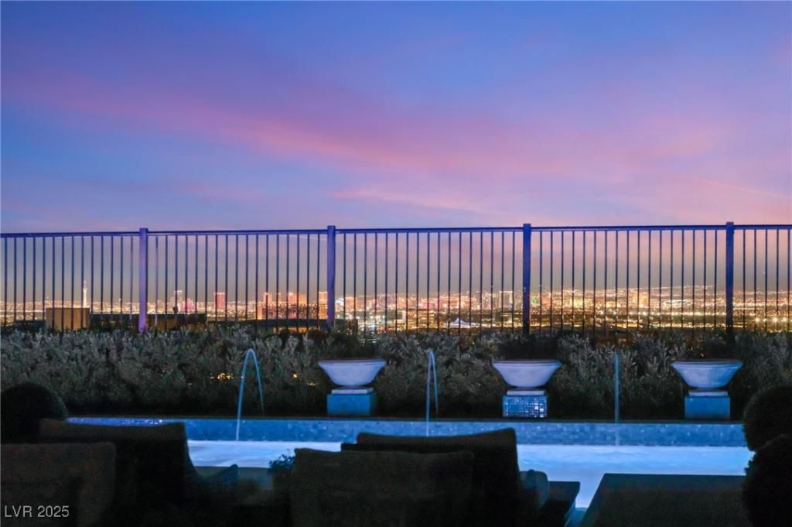Architectural Elegance Meets Unrivaled Location in west guard-gated Red Rock Country Club. Discover a reimagined single-story retreat, blending modern design with high-end finishes and sweeping views of the prestigious Red Rock Golf Course. Natural light fills the open-concept great room, where clean lines and refined details create a sophisticated ambiance. The chef’s kitchen is both striking and functional, featuring Viking appliances, custom cabinetry, and a waterfall island. The serene primary suite offers a spa-style bath with soaking tub, oversized shower, and generous closet space. A glass-enclosed flex room adds flexible space for work or creativity, while secondary bedrooms provide private, well-appointed retreats. Step outside to take in the beautiful views. Expansion plans are already pre-approved, offering the opportunity to create an extended outdoor living space or custom oasis. Available fully furnished, this modern desert home is a rare and refined offering.
Listing Provided Courtesy of Queensridge Realty
Property Details
Price:
$2,499,000
MLS #:
2676284
Status:
Active
Beds:
3
Baths:
4
Address:
2080 Orchard Mist Street
Type:
Single Family
Subtype:
SingleFamilyResidence
Subdivision:
Red Rock Cntry Club At Summerlin
City:
Las Vegas
Listed Date:
Apr 23, 2025
State:
NV
Finished Sq Ft:
4,062
Total Sq Ft:
4,062
ZIP:
89135
Lot Size:
9,148 sqft / 0.21 acres (approx)
Year Built:
2005
Schools
Elementary School:
Goolsby, Judy & John,Goolsby, Judy & John
Middle School:
Fertitta Frank & Victoria
High School:
Palo Verde
Interior
Appliances
Dryer, Disposal, Gas Range, Refrigerator, Water Softener Owned, Washer
Bathrooms
2 Full Bathrooms, 1 Three Quarter Bathroom, 1 Half Bathroom
Cooling
Central Air, Electric, High Efficiency, Two Units
Fireplaces Total
1
Flooring
Carpet, Luxury Vinyl Plank, Tile
Heating
Central, Gas, High Efficiency, Multiple Heating Units
Laundry Features
Gas Dryer Hookup, Main Level
Exterior
Architectural Style
One Story
Association Amenities
Country Club, Clubhouse, Golf Course, Gated, Playground, Pool, Guard, Spa Hot Tub, Security, Tennis Courts
Community Features
Pool
Exterior Features
Courtyard, Patio, Private Yard, Sprinkler Irrigation
Parking Features
Attached, Garage, Inside Entrance, Private
Roof
Tile
Security Features
Gated Community
Financial
HOA Fee
$290
HOA Frequency
Monthly
HOA Name
RedRock Country Club
Taxes
$11,718
Directions
From Sahara and 215, West on Sahara, Left on Red Rock Ranch, Right on Red Springs to Guard. Guard will direct you.
Map
Contact Us
Mortgage Calculator
Similar Listings Nearby
- 1990 Country Cove Court
Las Vegas, NV$3,200,000
0.17 miles away
- 2797 Turtle Head Peak Drive
Las Vegas, NV$3,175,000
0.95 miles away
- 1975 Alcova Ridge Drive
Las Vegas, NV$3,127,080
0.19 miles away
- 11271 Winter Cottage Place
Las Vegas, NV$2,950,000
0.94 miles away
- 11593 Glowing Sunset Lane
Las Vegas, NV$2,850,000
1.65 miles away
- 11503 Glowing Sunset Lane
Las Vegas, NV$2,799,000
1.68 miles away
- 11473 Glowing Sunset Lane
Las Vegas, NV$2,699,000
1.68 miles away
Las Vegas, NV$2,650,000
0.23 miles away
- 826 BOLIDE Street
Las Vegas, NV$2,650,000
1.76 miles away

2080 Orchard Mist Street
Las Vegas, NV
LIGHTBOX-IMAGES
