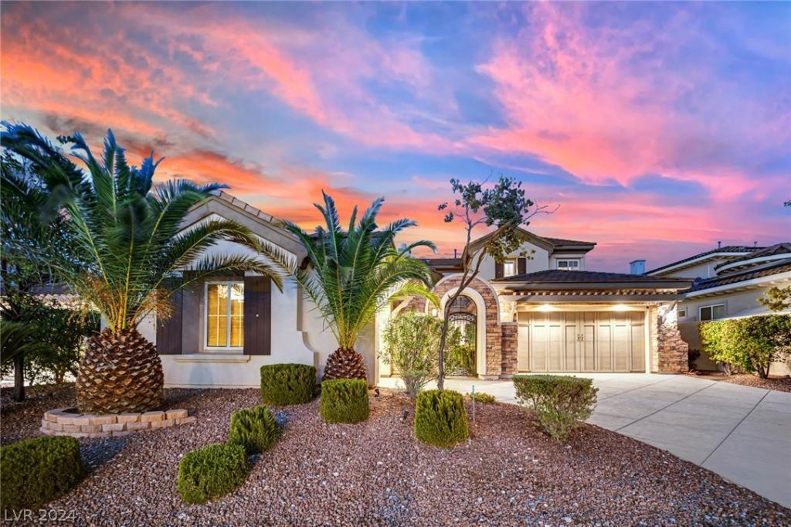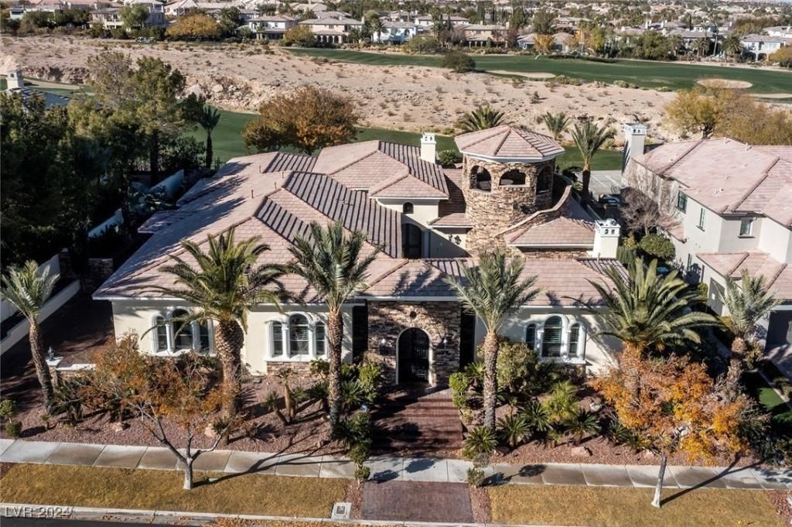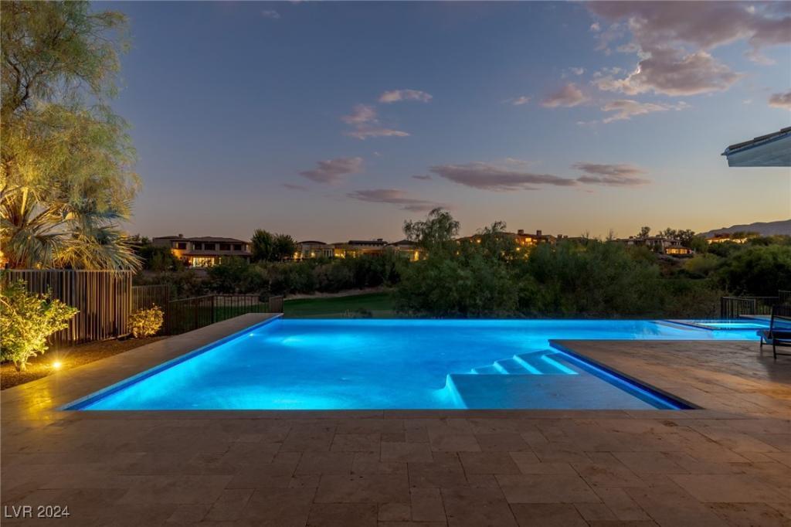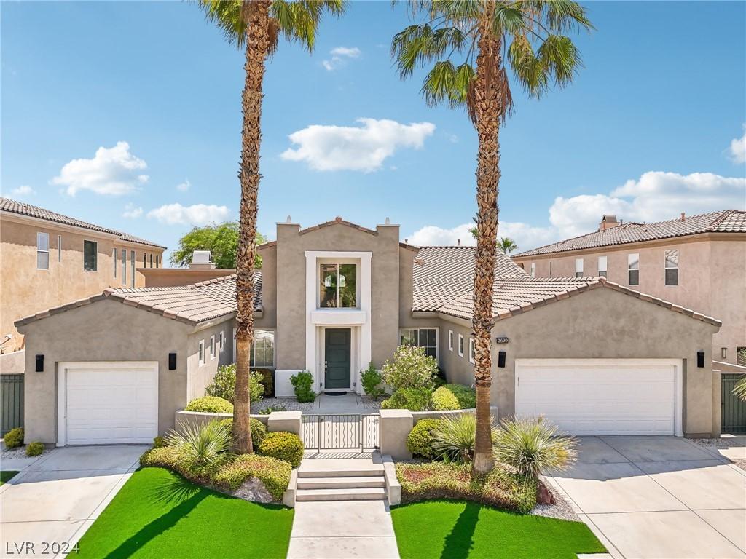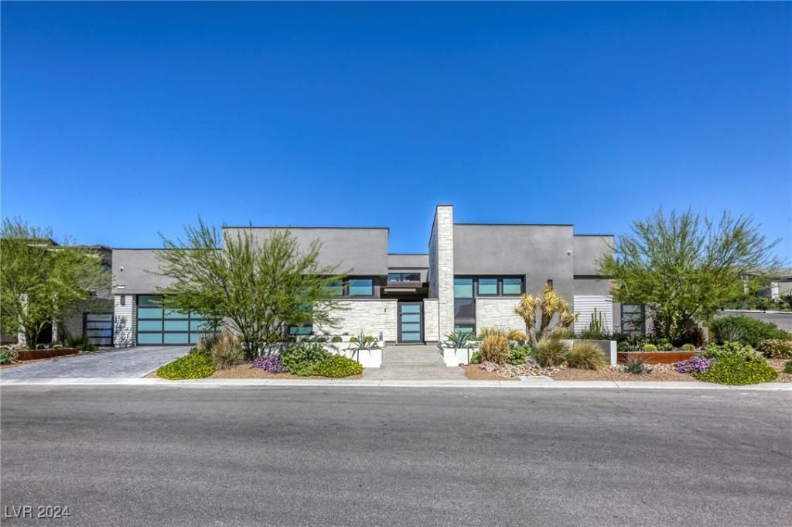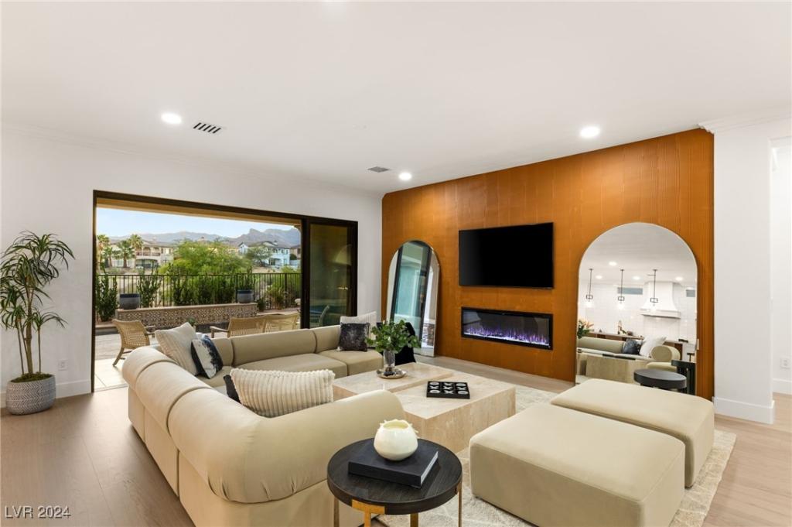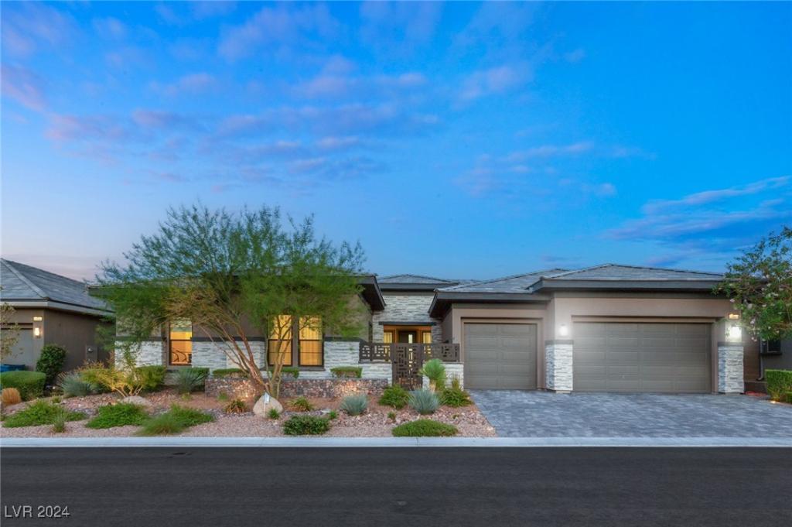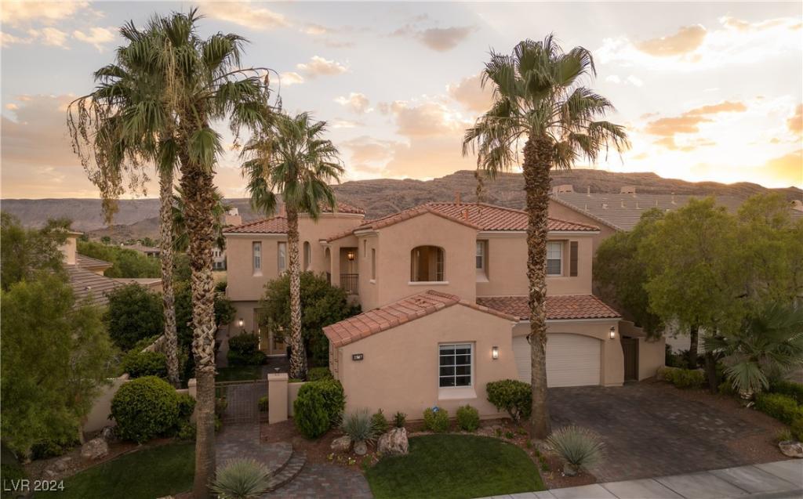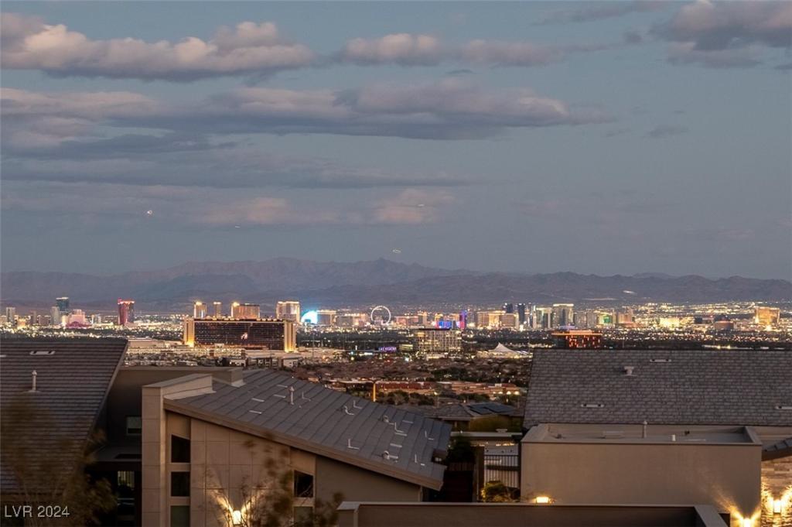Located inside Red Rock’s west gate this Toll Bros semi-custom home features a unique floor plan. Like a one story home, it’s primary living areas, including the Primary and 2 Jr bedrooms(all en-suite) are located on the first floor. Of which a secondary bedroom, with private courtyard entrance is finished to be a possible office/guest suite. The second floor also offers a spacious bedroom/guest suite with walk out deck. It’s divided en-suite affording a powder room to the versatile grand entertaining area with custom built media wall, wet-bar and deck access. Entire home is refreshed and remodeled with updated flooring, stone, pro grade appliances, and high-quality fixtures. Outside, enjoy the newly refinished pebbletec pool/spa, and deck areas w/BBQ. Enjoy the views across the 2nd fairway and mountain vistas. This pristine home is recently completed and ready for its next owner to love. You will also love the convenience of the private gate at the end of the street .
Listing Provided Courtesy of Jason Mitchell Group
Property Details
Price:
$2,499,999
MLS #:
2603490
Status:
Active
Beds:
4
Baths:
5
Address:
2024 Orchard Mist Street
Type:
Single Family
Subtype:
SingleFamilyResidence
Subdivision:
Red Rock Cntry Club At Summerlin
City:
Las Vegas
Listed Date:
Jul 30, 2024
State:
NV
Finished Sq Ft:
4,577
Total Sq Ft:
4,577
ZIP:
89135
Lot Size:
9,583 sqft / 0.22 acres (approx)
Year Built:
2005
Schools
Elementary School:
Goolsby, Judy & John,Goolsby, Judy & John
Middle School:
Fertitta Frank & Victoria
High School:
Palo Verde
Interior
Appliances
Built In Gas Oven, Dryer, Dishwasher, Gas Cooktop, Disposal, Microwave, Refrigerator, Water Softener Owned, Washer
Bathrooms
3 Full Bathrooms, 1 Three Quarter Bathroom, 1 Half Bathroom
Cooling
Central Air, Electric, Two Units
Fireplaces Total
2
Flooring
Carpet, Ceramic Tile, Laminate
Heating
Central, Gas, Multiple Heating Units, Zoned
Laundry Features
Cabinets, Gas Dryer Hookup, Main Level, Laundry Room, Sink
Exterior
Architectural Style
Two Story
Community Features
Pool
Construction Materials
Frame, Stucco
Exterior Features
Built In Barbecue, Balcony, Barbecue, Courtyard, Dog Run, Porch, Patio, Private Yard, Awnings
Parking Features
Attached, Exterior Access Door, Epoxy Flooring, Garage, Inside Entrance, Private, Shelves
Roof
Tile
Financial
HOA Fee
$780
HOA Frequency
Quarterly
HOA Name
702-562-3461
Taxes
$12,260
Directions
215 exit Sahara,right on Sahara, South on Red Rock Ranch, West on Red Springs through the Guard RRCC West Gate, North on Sandstone, West on Alcova Ridge, left on Orchard Mist. Home is on the left.
Map
Contact Us
Mortgage Calculator
Similar Listings Nearby
- 10324 Summit Canyon Drive
Las Vegas, NV$2,999,900
1.87 miles away
- 11473 Glowing Sunset Lane
Las Vegas, NV$2,999,000
1.74 miles away
- 2690 Grassy Spring Place
Las Vegas, NV$2,995,000
0.86 miles away
- 787 Keyland Street
Las Vegas, NV$2,725,000
1.65 miles away
- 2137 Orchard Mist Street
Las Vegas, NV$2,675,000
0.14 miles away
- 781 THISTLE FAIRWAY Street
Las Vegas, NV$2,590,000
1.49 miles away
- 2587 Red Springs Drive
Las Vegas, NV$2,499,000
0.91 miles away
- 818 Laceleaf Street
Las Vegas, NV$2,475,000
1.67 miles away

2024 Orchard Mist Street
Las Vegas, NV
LIGHTBOX-IMAGES
