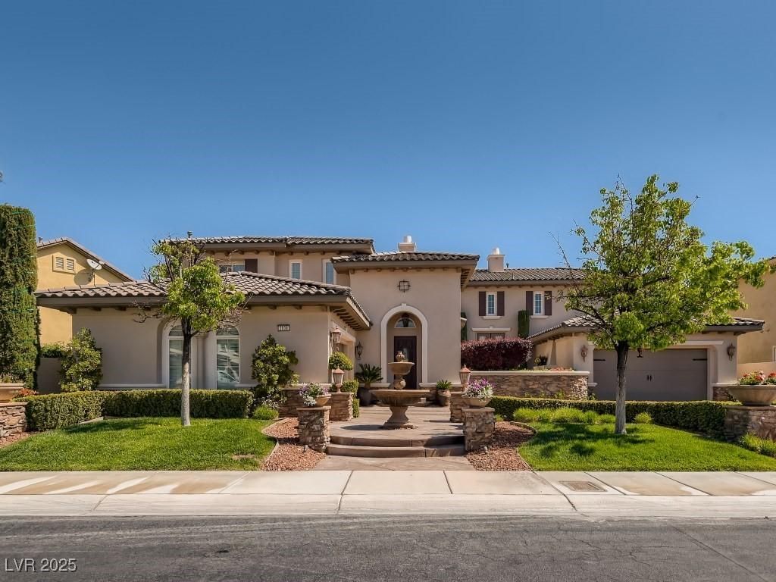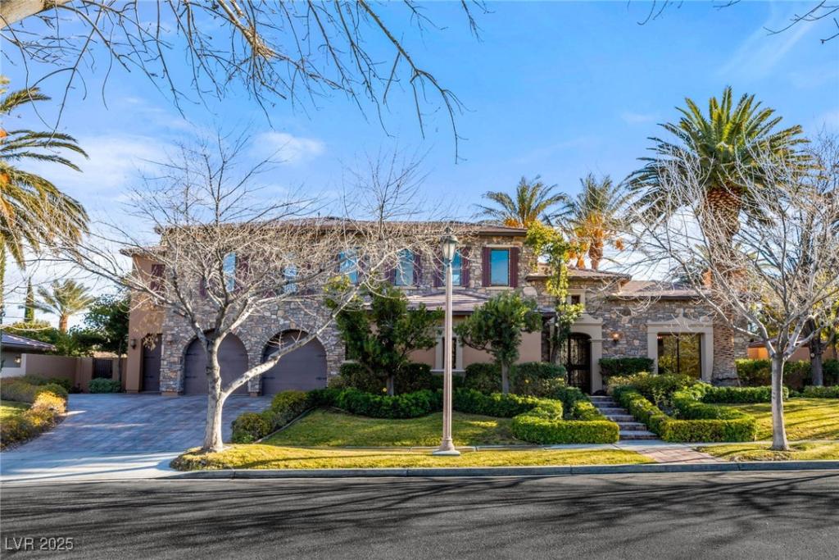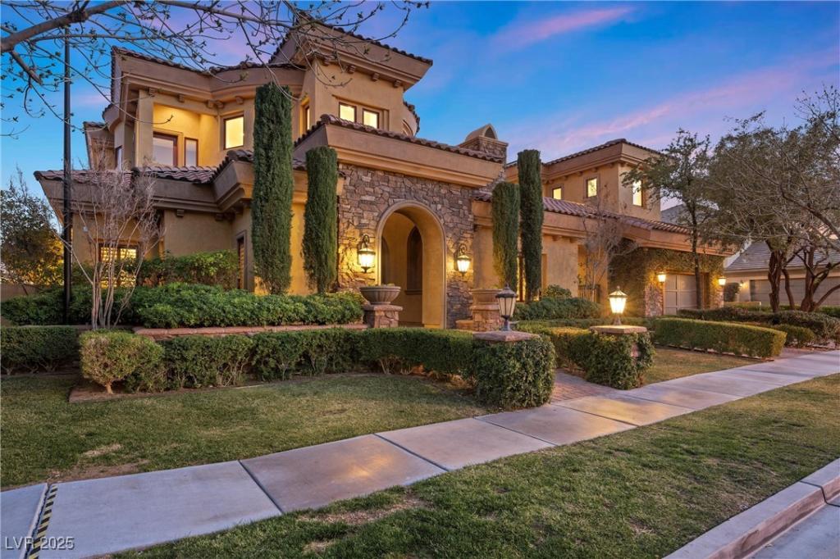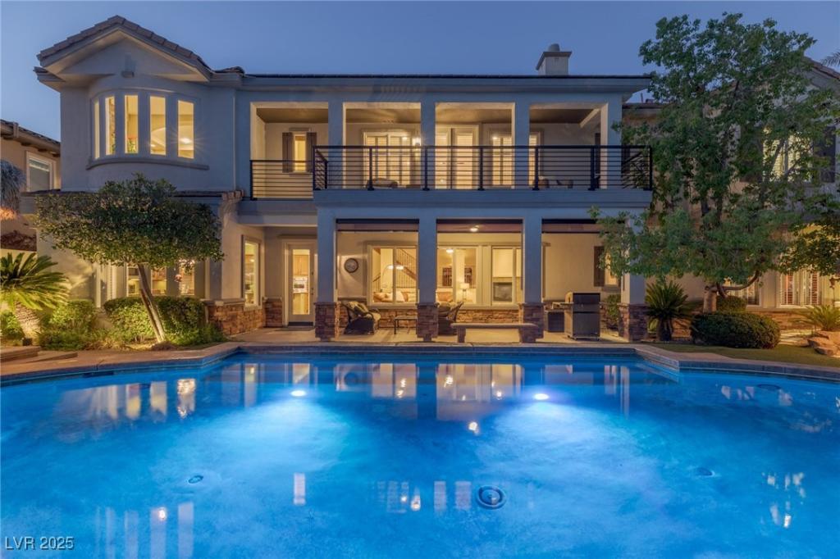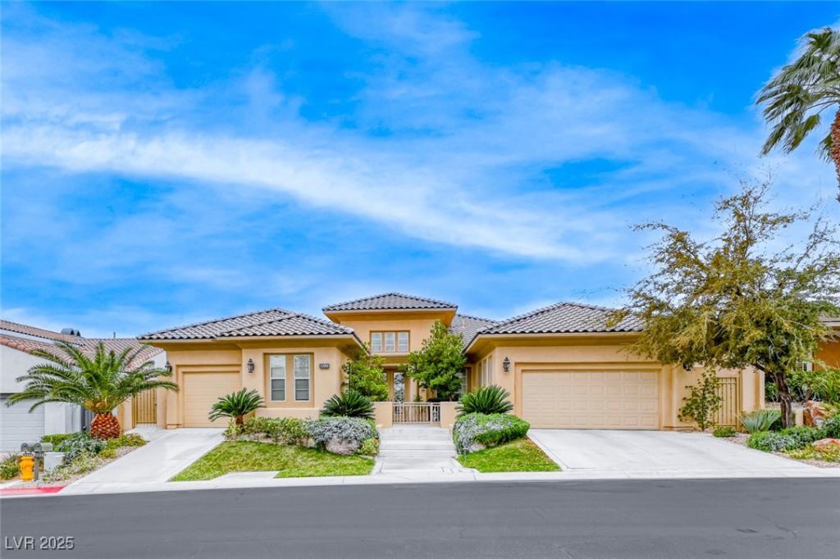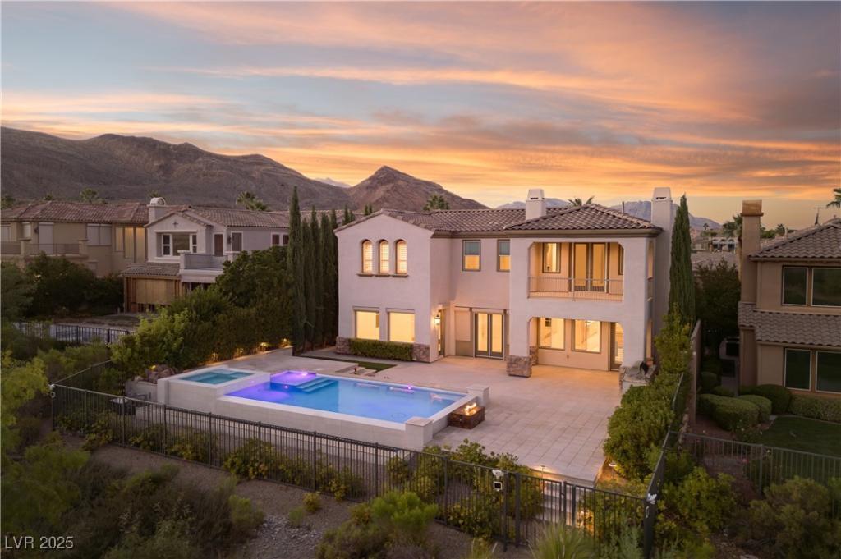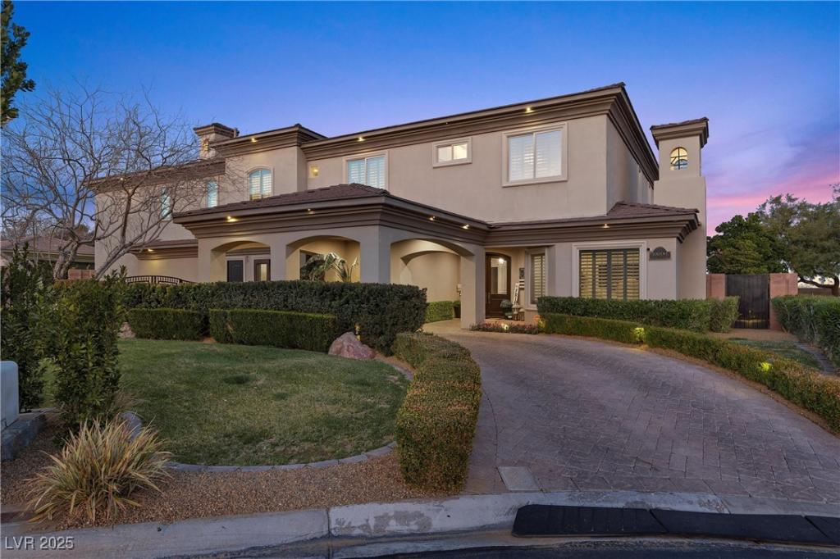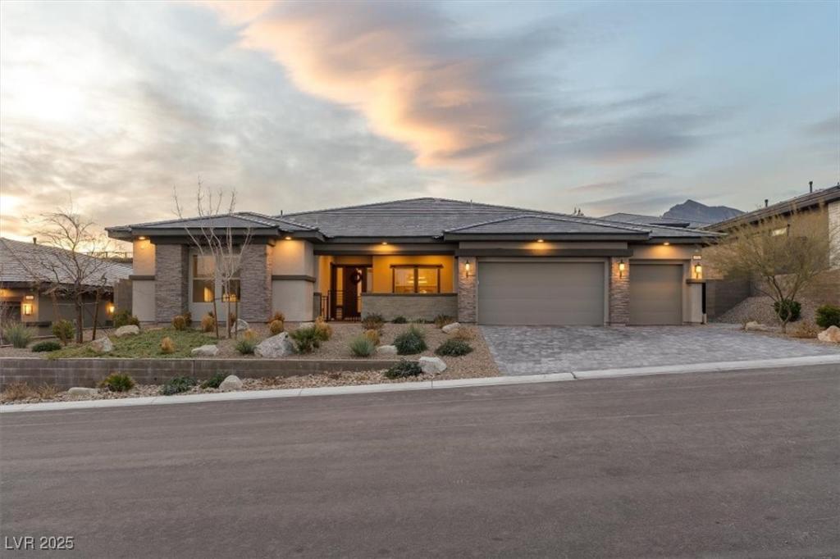A rare blend of privacy & panoramic beauty awaits at this 2-story home in the 24-hour guard-gated Red Rock Country Club. The backyard, framed by lush hedges, offers serene mountain views, while the upper level reveals expansive golf course vistas over the 4th & 5th tees. Inside, a bright, neutral palette blends polished travertine & engineered hardwood. Designed for comfort & entertainment, the home includes a surround sound theater w/110” screen, den w/wet bar & loft, & family room w/wood-paneled ceiling & stacked stone wall. The chef’s kitchen boasts GE Monogram appliances & a massive 6-seat island. A butler’s pantry leads to the formal dining room w/double-height ceilings. Outside, enjoy a 46,000-gallon pool, spa, covered patio, built-in grill & fire pit. The upper-level owner’s suite offers a fireplace, built-ins, & balcony w/sweeping views. The spa-like bath has a jacuzzi, oversized steam shower, dual vanities & 2 closets. 3 additional en-suite bedrooms, including 1 w/extra space.
Listing Provided Courtesy of Rob Jensen Company
Property Details
Price:
$2,999,000
MLS #:
2667297
Status:
Active
Beds:
4
Baths:
5
Address:
2001 Alcova Ridge Drive
Type:
Single Family
Subtype:
SingleFamilyResidence
Subdivision:
Red Rock Cntry Club At Summerlin
City:
Las Vegas
Listed Date:
Mar 26, 2025
State:
NV
Finished Sq Ft:
5,267
Total Sq Ft:
5,267
ZIP:
89135
Lot Size:
10,890 sqft / 0.25 acres (approx)
Year Built:
2005
Schools
Elementary School:
Goolsby, Judy & John,Goolsby, Judy & John
Middle School:
Fertitta Frank & Victoria
High School:
Palo Verde
Interior
Appliances
Built In Gas Oven, Double Oven, Dryer, Dishwasher, Gas Cooktop, Disposal, Microwave, Refrigerator, Water Softener Owned, Water Heater, Washer
Bathrooms
1 Full Bathroom, 4 Three Quarter Bathrooms
Cooling
Central Air, Electric, Two Units
Fireplaces Total
2
Flooring
Tile
Heating
Gas, Multiple Heating Units
Laundry Features
Cabinets, Gas Dryer Hookup, Laundry Room, Sink, Upper Level
Exterior
Architectural Style
Two Story
Association Amenities
Basketball Court, Country Club, Clubhouse, Fitness Center, Gated, Playground, Park, Pool, Guard
Community Features
Pool
Construction Materials
Frame, Stucco
Exterior Features
Built In Barbecue, Balcony, Barbecue, Patio, Private Yard, Sprinkler Irrigation
Parking Features
Attached Carport, Attached, Exterior Access Door, Garage, Garage Door Opener, Inside Entrance, Private, Shelves, Storage
Roof
Pitched, Tile
Security Features
Fire Sprinkler System, Gated Community
Financial
HOA Fee
$290
HOA Frequency
Monthly
HOA Includes
AssociationManagement,Security
HOA Name
Red Rock Country Clu
Taxes
$12,389
Directions
215 & Sahara Ave. W on Sahara Ave, S on Red Rock Ranch Rd, N on Red Springs Dr through Red Rock Country Club West guard gate, R on Sandstone Ridge Dr, continue on Alcova Ridge, house on L
Map
Contact Us
Mortgage Calculator
Similar Listings Nearby
- 2038 Cherry Creek Circle
Las Vegas, NV$3,799,000
0.12 miles away
- 10117 Summit Canyon Drive
Las Vegas, NV$3,499,000
1.87 miles away
- 10923 Willow Heights Drive
Las Vegas, NV$3,490,000
1.39 miles away
- 1975 Alcova Ridge Drive
Las Vegas, NV$3,127,080
0.20 miles away
- 11593 Glowing Sunset Lane
Las Vegas, NV$3,100,000
1.76 miles away
- 11503 Glowing Sunset Lane
Las Vegas, NV$2,999,000
1.76 miles away
- 10000 Cresent Mesa Lane
Las Vegas, NV$2,950,000
1.90 miles away
- 733 Aberdeen Tartan Street
Las Vegas, NV$2,750,000
1.94 miles away

2001 Alcova Ridge Drive
Las Vegas, NV
LIGHTBOX-IMAGES

