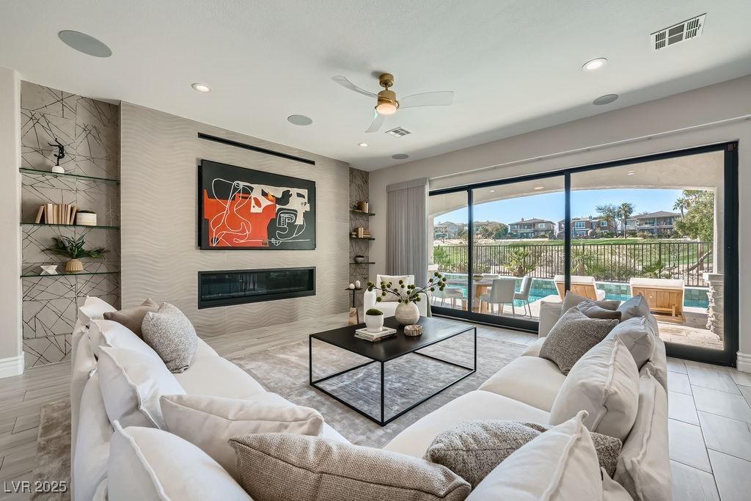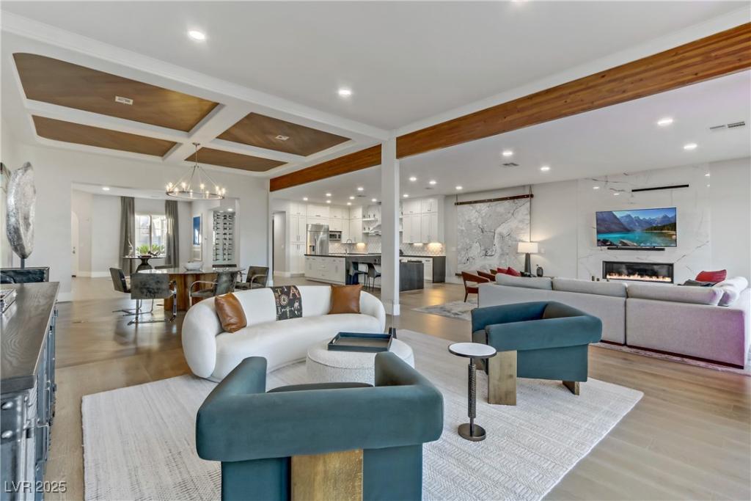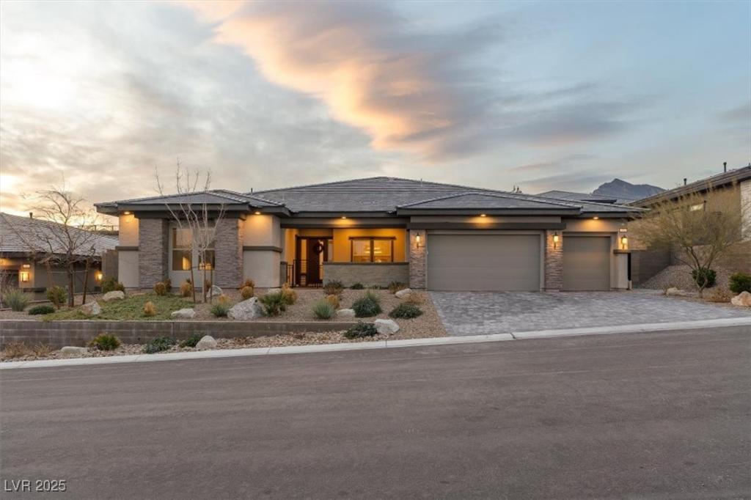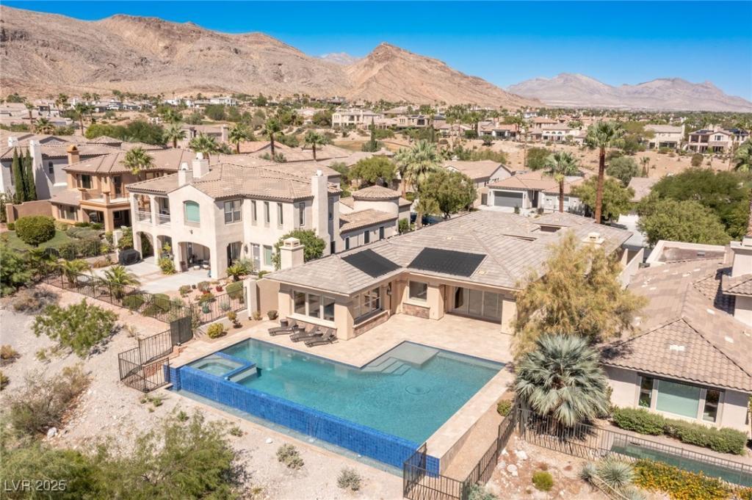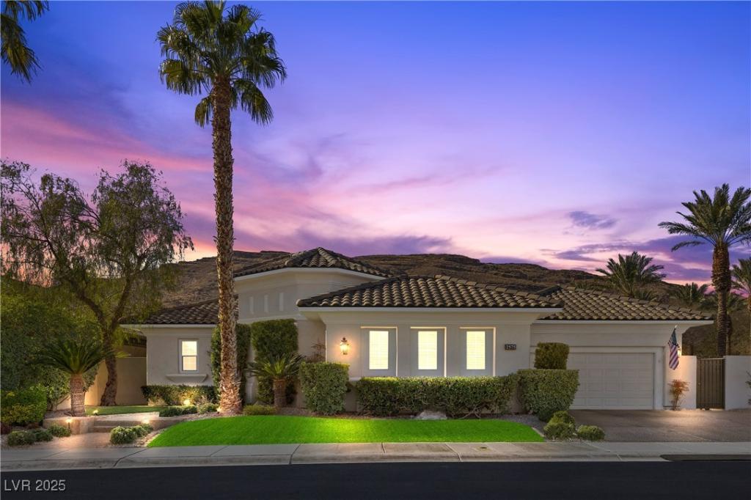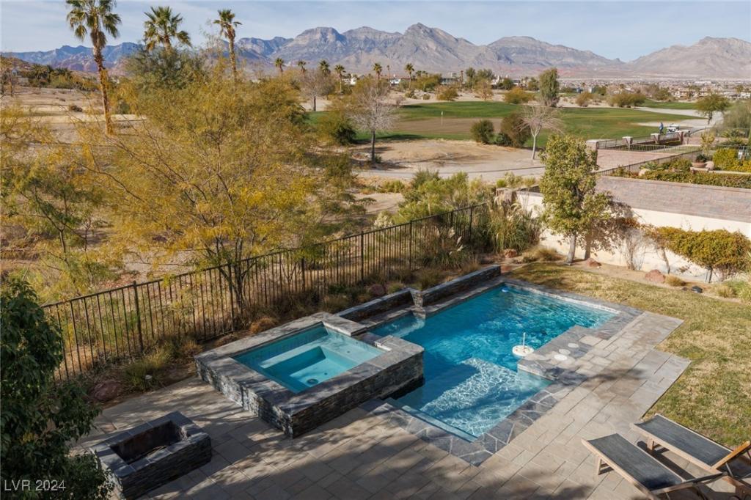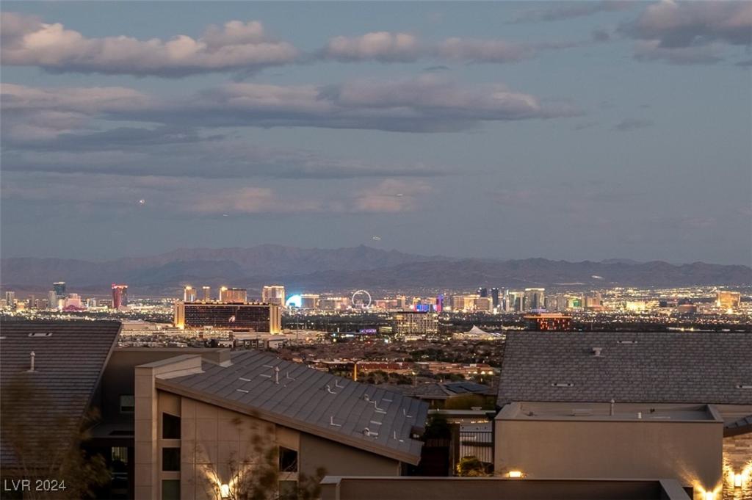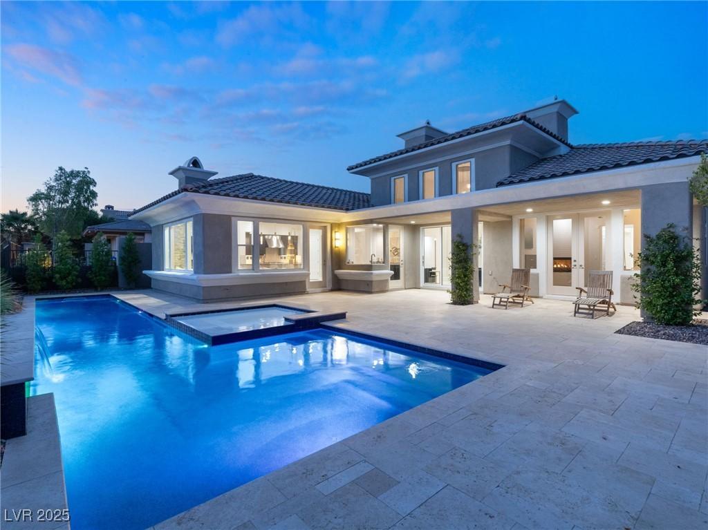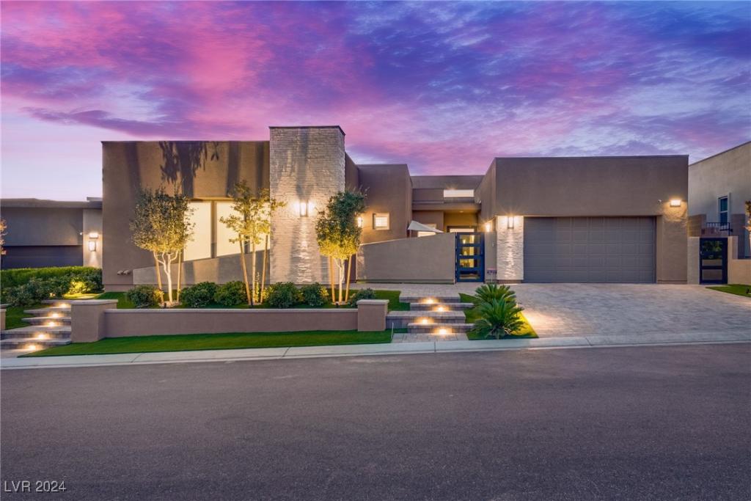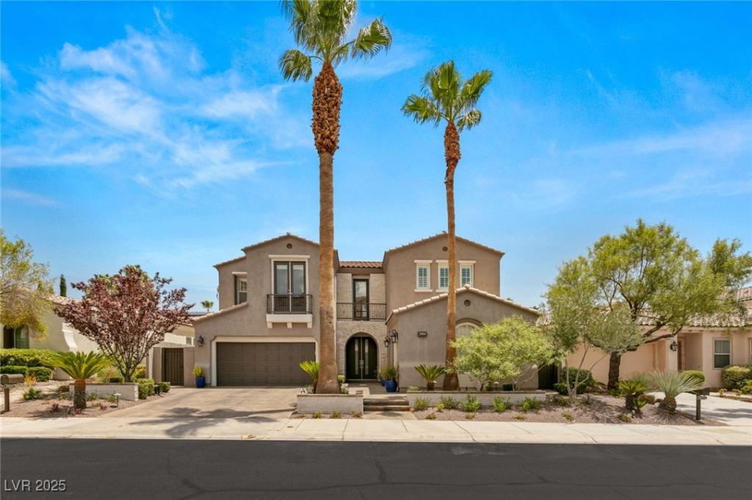Stunningly remodeled 2-story home in the prestigious guard gated Red Rock Country Club. Kitchen has quartz countertops with waterfall edges. Large center island with seating & 2 built-in beverage refrigerators. Stainless-steel appliances. Pocket doors open to the covered patio, built-in barbeque area, heated swimming pool with swim lane & spa. Home boasts both magnificent mountain views & backs to the 1st hole of the Arroyo Golf Course. Enjoy a cocktail in the living room at the beautifully backlit onyx bar. 1 bedroom downstairs with ¾ bathroom ensuite. Primary bedroom includes a large sitting area, 3-way fireplace, covered balcony overlooking the green & a walk-in custom closet. Primary bathroom has dual vanities with backlit onyx countertops, large walk-in shower & large jetted Roman tub. Loft includes a built-in desk with cabinet storage. Den includes a wall-to-wall custom built in. 3 car tandem garage with epoxied floor & electric car hookup. Tesla solar panels & battery paid off.
Listing Provided Courtesy of Signature Real Estate Group
Property Details
Price:
$2,189,000
MLS #:
2656545
Status:
Active
Beds:
4
Baths:
4
Address:
1939 Orchard Mist Street
Type:
Single Family
Subtype:
SingleFamilyResidence
Subdivision:
Red Rock Cntry Club At Summerlin
City:
Las Vegas
Listed Date:
Feb 15, 2025
State:
NV
Finished Sq Ft:
4,107
Total Sq Ft:
4,107
ZIP:
89135
Lot Size:
6,970 sqft / 0.16 acres (approx)
Year Built:
2005
Schools
Elementary School:
Goolsby, Judy & John,Goolsby, Judy & John
Middle School:
Fertitta Frank & Victoria
High School:
Palo Verde
Interior
Appliances
Built In Electric Oven, Double Oven, Dryer, Dishwasher, Gas Cooktop, Disposal, Gas Water Heater, Hot Water Circulator, Microwave, Refrigerator, Water Softener Owned, Water Heater, Water Purifier, Wine Refrigerator, Washer
Bathrooms
2 Full Bathrooms, 1 Three Quarter Bathroom, 1 Half Bathroom
Cooling
Central Air, Electric, Two Units
Fireplaces Total
2
Flooring
Carpet, Luxury Vinyl, Luxury Vinyl Plank, Tile
Heating
Central, Gas, Multiple Heating Units
Laundry Features
Cabinets, Gas Dryer Hookup, Main Level, Laundry Room, Sink
Exterior
Architectural Style
Two Story
Community Features
Pool
Construction Materials
Frame, Stucco
Exterior Features
Built In Barbecue, Balcony, Barbecue, Courtyard, Deck, Dog Run, Patio, Private Yard, Sprinkler Irrigation
Parking Features
Attached, Exterior Access Door, Epoxy Flooring, Electric Vehicle Charging Stations, Finished Garage, Garage, Golf Cart Garage, Garage Door Opener, Inside Entrance, Private, Shelves, Tandem
Roof
Pitched, Tile
Financial
HOA Fee
$780
HOA Frequency
Quarterly
HOA Includes
AssociationManagement,CommonAreas,RecreationFacilities,ReserveFund,Security,Taxes
HOA Name
Red Rock CC HOA
Taxes
$9,953
Directions
From 215 & Sahara Ave. go west. LT onto Red Rock Ranch Rd. Right to the West Gate Guard House. Enter gated neighborhood on RT onto Alcova Ridge Dr. LT onto Orchard Mist Dr. Home is on the RT.
Map
Contact Us
Mortgage Calculator
Similar Listings Nearby
- 2080 Orchard Mist Street
Las Vegas, NV$2,800,000
0.18 miles away
- 733 Aberdeen Tartan Street
Las Vegas, NV$2,750,000
1.67 miles away
- 11473 Glowing Sunset Lane
Las Vegas, NV$2,699,000
1.86 miles away
- 2575 Grassy Spring Place
Las Vegas, NV$2,550,000
0.82 miles away
- 2215 Alcova Ridge Drive
Las Vegas, NV$2,497,000
0.51 miles away
- 818 Laceleaf Street
Las Vegas, NV$2,475,000
1.61 miles away
- 2623 Turtle Head Peak Drive
Las Vegas, NV$2,399,000
0.93 miles away
- 819 Bolide Street
Las Vegas, NV$2,350,000
1.69 miles away
- 2904 EVENING ROCK Street
Las Vegas, NV$2,264,012
1.23 miles away

1939 Orchard Mist Street
Las Vegas, NV
LIGHTBOX-IMAGES
