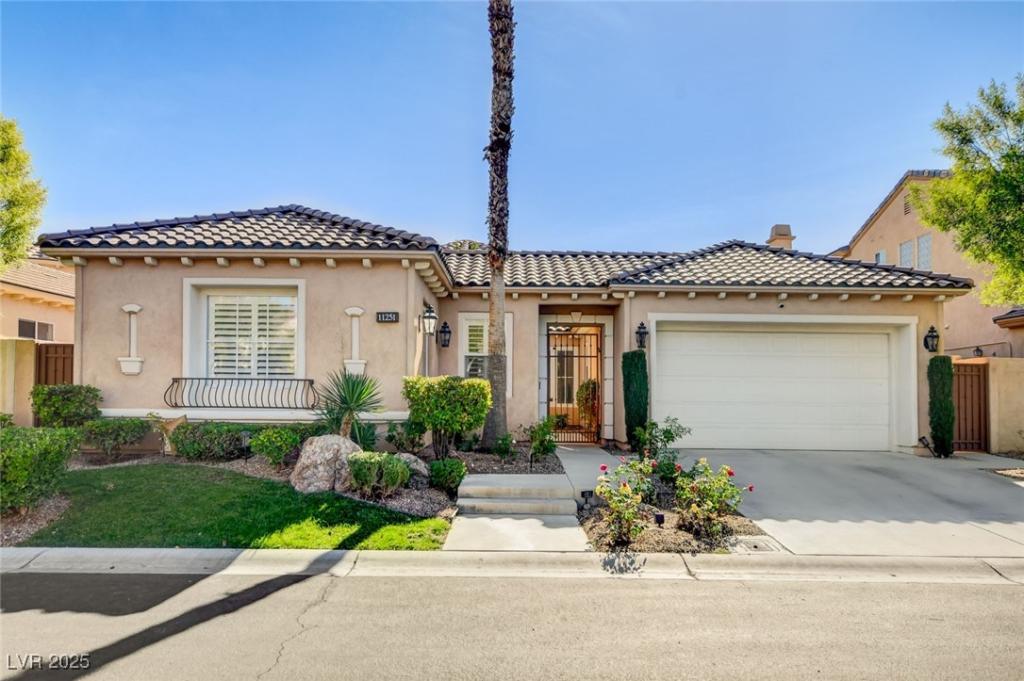This stunning remodeled single-story home in prestigious Red Rock Country Club blends Scandinavian minimalism with modern luxury for effortless living. Updates include blonde scratch-resistant luxury vinyl flooring, contemporary lighting, and refined finishes throughout. The home features an open floor plan, a well-appointed kitchen with high-end GE Café SS appliances, and spa-inspired bathrooms with elevated materials and custom details. Other upgrades include tankless water heater, tinted windows and professional security film, shutters and a private office with full-height glass doors and windows for an airy and modern feel. This turn-key home is perfect for buyers seeking single-story living in one of Las Vegas’s most exclusive guard-gated communities.
Property Details
Price:
$1,299,999
MLS #:
2737867
Status:
Active
Beds:
3
Baths:
4
Type:
Single Family
Subtype:
SingleFamilyResidence
Subdivision:
Red Rock Cntry Club At Summerlin
Listed Date:
Nov 28, 2025
Finished Sq Ft:
2,712
Total Sq Ft:
2,712
Lot Size:
7,405 sqft / 0.17 acres (approx)
Year Built:
2002
Schools
Elementary School:
Goolsby, Judy & John,Goolsby, Judy & John
Middle School:
Fertitta Frank & Victoria
High School:
Palo Verde
Interior
Appliances
Built In Gas Oven, Double Oven, Gas Cooktop, Disposal, Microwave, Refrigerator, Water Softener Owned, Tankless Water Heater, Water Purifier
Bathrooms
2 Full Bathrooms, 1 Three Quarter Bathroom, 1 Half Bathroom
Cooling
Central Air, Electric
Fireplaces Total
2
Flooring
Luxury Vinyl Plank
Heating
Central, Gas
Laundry Features
Gas Dryer Hookup, Laundry Room
Exterior
Architectural Style
One Story
Association Amenities
Basketball Court, Country Club, Clubhouse, Fitness Center, Golf Course, Gated, Jogging Path, Playground, Pickleball, Park, Pool, Guard, Security, Tennis Courts
Exterior Features
Barbecue, Courtyard, Patio, Private Yard, Sprinkler Irrigation
Parking Features
Attached, Garage, Private
Roof
Pitched, Tile
Security Features
Security System Leased, Gated Community
Financial
HOA Fee
$290
HOA Frequency
Monthly
HOA Includes
AssociationManagement,MaintenanceGrounds,RecreationFacilities,Security
HOA Name
Red Rock CC
Taxes
$5,003
Directions
From the 215 Beltway, West on Sahara Ave, Left on Red Rock Ranch Road to first gate on left, East Gate Entrance. Take Red Springs Drive, all the way to Elk Clover Street, Left to La Madre Ridge Drive. Property is on your left.
Map
Contact Us
Mortgage Calculator
Similar Listings Nearby

11251 La Madre Ridge Drive
Las Vegas, NV

