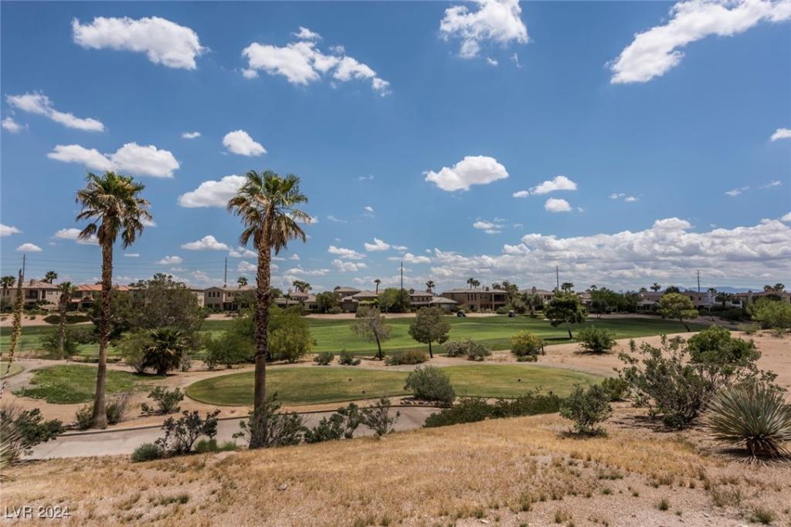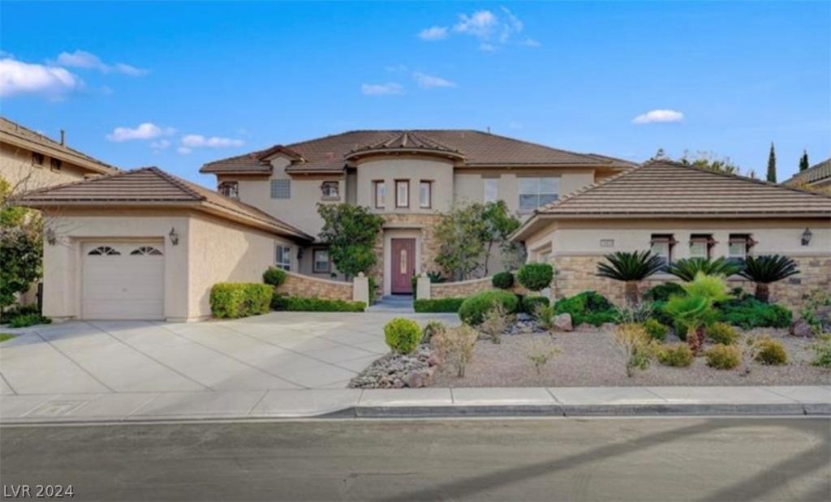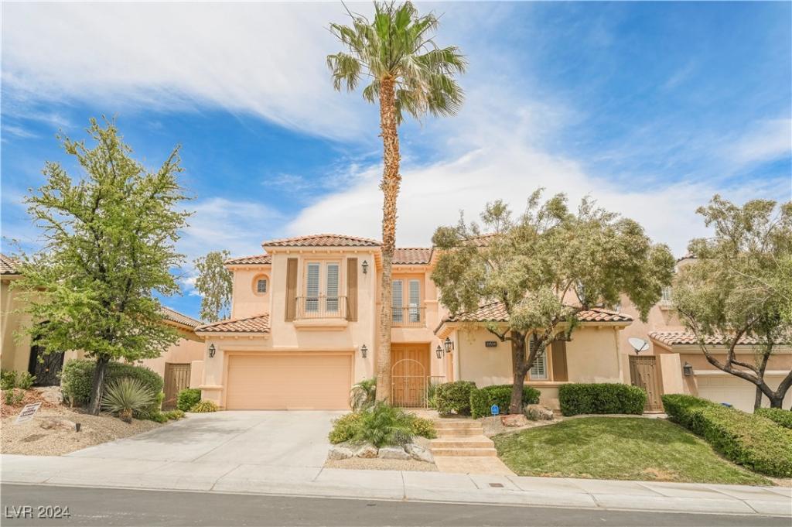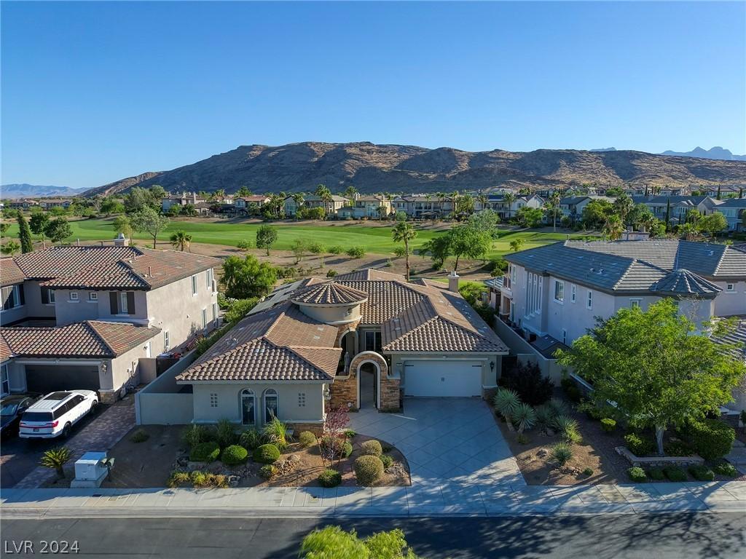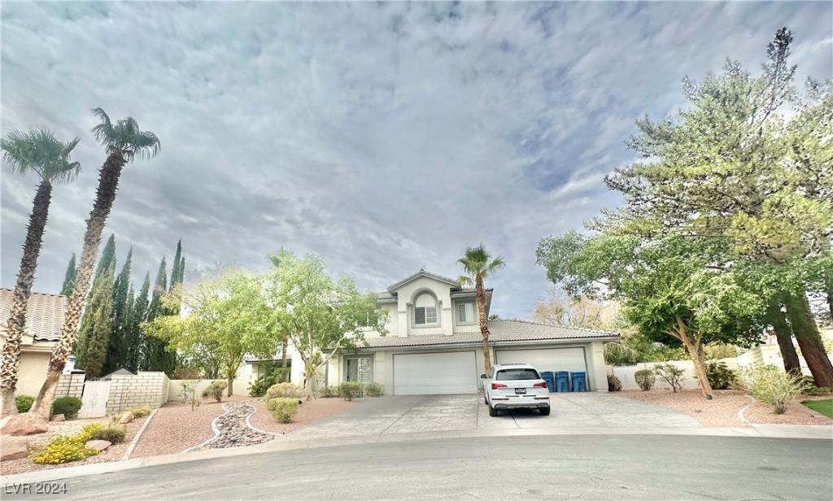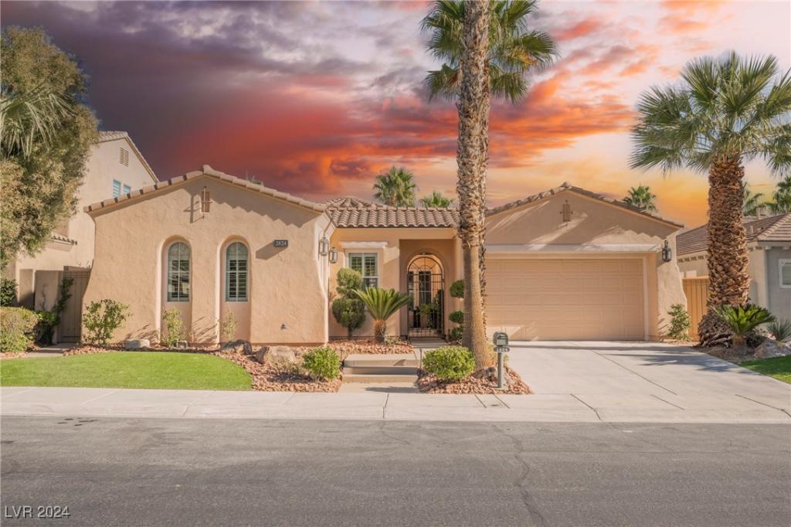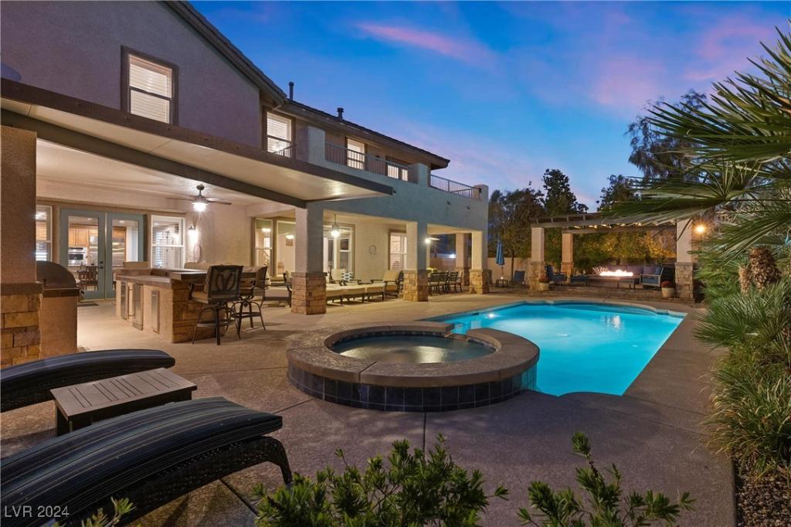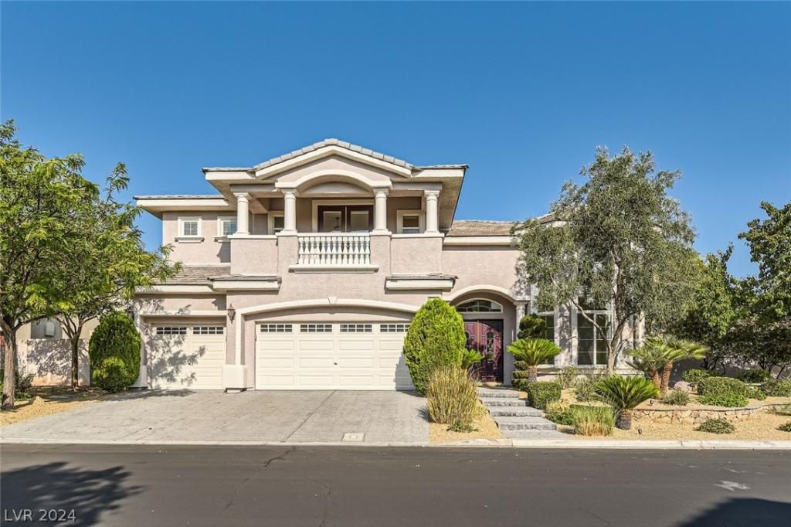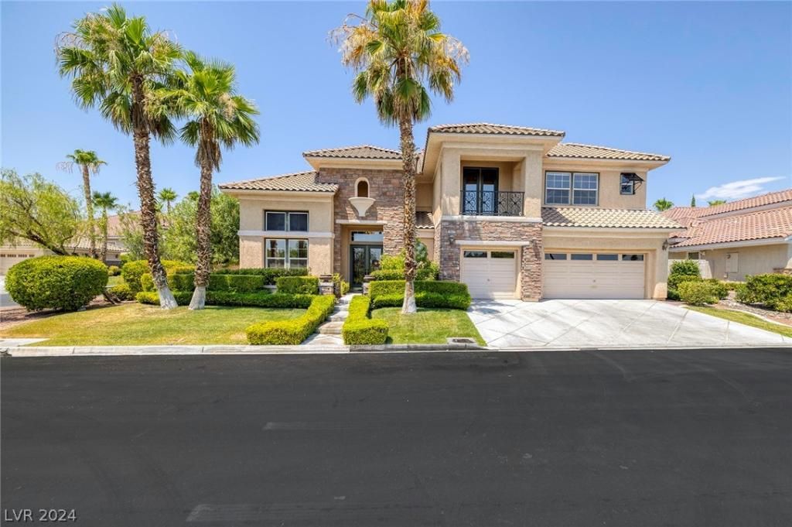Guard-gated 1-story w/unobstructed double fairway views, built on an elevated lot above the 15th tee box of the Arroyo Golf Course. Bright & open interior w/travertine & wood vinyl flooring, tray & vaulted ceilings, terrazzo marble countertops, & picture windows. Eat-in kitchen. Great room with/wet bar & wine refrigerator. Unobstructed by fences, the back lawn blends seamlessly with the scenery. Owner’s suite w/backyard access, dual vanities, walk-in closet, jetted bathtub, & generous glass-walled shower w/bench & body wand. Guest suite w/en suite bathroom, sitting room, & mountain views. 3rd bedroom w/en suite bathroom. The current tenant has prepaid through November 2025 (at $4,100/month), & the remaining balance upon closing will be transferred to the new owner.
Listing Provided Courtesy of Rob Jensen Company
Property Details
Price:
$1,475,500
MLS #:
2607921
Status:
Active
Beds:
3
Baths:
4
Address:
2854 Dove Run Creek Drive
Type:
Single Family
Subtype:
SingleFamilyResidence
Subdivision:
RED ROCK CNTRY CLUB AT SUMMERL
City:
Las Vegas
Listed Date:
Aug 12, 2024
State:
NV
Finished Sq Ft:
2,712
Total Sq Ft:
2,712
ZIP:
89135
Lot Size:
8,276 sqft / 0.19 acres (approx)
Year Built:
2002
Schools
Elementary School:
Goolsby, Judy & John,Goolsby, Judy & John
Middle School:
Fertitta Frank & Victoria
High School:
Palo Verde
Interior
Appliances
Built In Electric Oven, Convection Oven, Double Oven, Gas Cooktop, Gas Water Heater, Microwave, Refrigerator, Water Softener Owned, Water Heater
Bathrooms
2 Full Bathrooms, 1 Three Quarter Bathroom, 1 Half Bathroom
Cooling
Central Air, Electric, Two Units
Fireplaces Total
1
Flooring
Carpet, Laminate, Marble
Heating
Central, Gas, Multiple Heating Units
Laundry Features
Gas Dryer Hookup, Main Level, Laundry Room
Exterior
Architectural Style
One Story
Community Features
Pool
Construction Materials
Frame, Stucco
Exterior Features
Courtyard, Patio, Private Yard, Sprinkler Irrigation
Parking Features
Attached, Exterior Access Door, Garage, Private
Roof
Pitched, Tile
Financial
HOA Fee
$260
HOA Frequency
Monthly
HOA Includes
AssociationManagement,MaintenanceGrounds,RecreationFacilities,Security
HOA Name
Red Rock Country
Taxes
$6,529
Directions
215 & Sahara. West on Sahara. Left on Red Rock Ranch, Left on Red Springs (East Gate) past guard, Right on
Golden Chestnut, Left on Dove Run Creek, 4th home on Left.
Map
Contact Us
Mortgage Calculator
Similar Listings Nearby
- 10829 Ickworth Court
Las Vegas, NV$1,899,900
0.78 miles away
- 11534 Glowing Sunset Lane
Las Vegas, NV$1,899,000
0.68 miles away
- 1995 Alcova Ridge Drive
Las Vegas, NV$1,895,000
1.13 miles away
- 9917 ASPEN KNOLL Court
Las Vegas, NV$1,695,000
1.69 miles away
- 2824 Evening Rock Street
Las Vegas, NV$1,599,000
0.19 miles away
- 10809 Ickworth Court
Las Vegas, NV$1,595,000
0.79 miles away
- 2981 Hammerwood Drive
Las Vegas, NV$1,499,000
0.77 miles away
- 3035 Lullingstone Street
Las Vegas, NV$1,495,000
0.92 miles away

2854 Dove Run Creek Drive
Las Vegas, NV
LIGHTBOX-IMAGES
