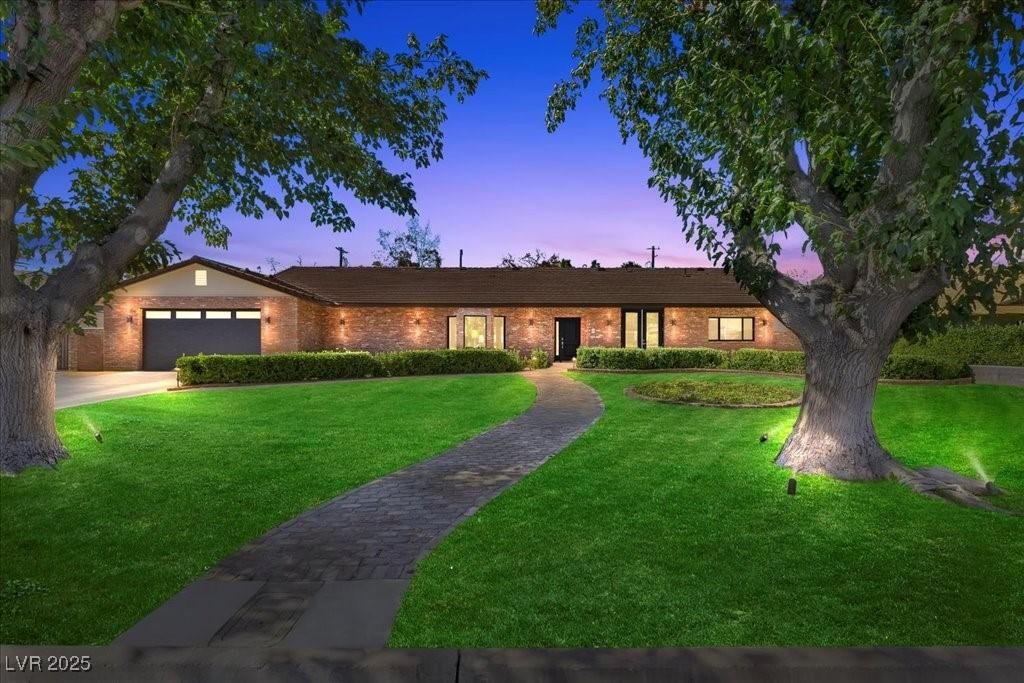Stunning NEW BUILD in historic Rancho Nevada Estates. This 5,397 sq ft property has been completely rebuilt. Ceilings soar up to 14 feet create a dramatic Great Room. The spacious kitchen overlooks the backyard and features a large island—perfect for prepping, serving, or entertaining. Generously sized bedrooms, separate french door entrance for office, abundant natural light, and a modern yet comfortable design throughout. Poolhouse maintains its original integrity and includes a half bath. Pool was recently resurfaced. Rancho Nevada is one of Las Vegas’ most unique neighborhoods, known for its sense of community—neighbors out walking, kids riding bikes, and unforgettable Halloweens. A rare opportunity to own in a timeless, vibrant area. Located close to the I-15,I-95(11) Downtown, the Medical District and the Las Vegas Strip. Schedule your tour today!
Property Details
Price:
$2,490,000
MLS #:
2688670
Status:
Active
Beds:
4
Baths:
5
Type:
Single Family
Subtype:
SingleFamilyResidence
Subdivision:
Rancho Nevada Estate Amd
Listed Date:
Jun 11, 2025
Finished Sq Ft:
5,397
Total Sq Ft:
5,397
Lot Size:
23,087 sqft / 0.53 acres (approx)
Year Built:
2022
Schools
Elementary School:
Wasden, Howard,Wasden, Howard
Middle School:
Hyde Park
High School:
Clark Ed. W.
Interior
Appliances
Built In Electric Oven, Convection Oven, Energy Star Qualified Appliances, Gas Cooktop, Disposal, Microwave, Refrigerator, Wine Refrigerator
Bathrooms
4 Full Bathrooms, 1 Half Bathroom
Cooling
Central Air, Electric, High Efficiency, Two Units
Fireplaces Total
1
Flooring
Tile
Heating
Central, Electric, Gas, High Efficiency, Multiple Heating Units
Laundry Features
Cabinets, Electric Dryer Hookup, Gas Dryer Hookup, Main Level, Laundry Room, Sink
Exterior
Architectural Style
One Story
Association Amenities
Gated, Guard
Construction Materials
Brick, Frame
Exterior Features
Patio, Private Yard, Sprinkler Irrigation
Other Structures
Guest House
Parking Features
Air Conditioned Garage, Attached, Exterior Access Door, Epoxy Flooring, Finished Garage, Garage, Open, Private
Roof
Tile
Security Features
Security System Owned, Gated Community
Financial
HOA Fee
$250
HOA Frequency
Monthly
HOA Name
Rancho Nevada
Taxes
$4,317
Directions
From I95/Rancho – West (R) on Alta Drive – North (R) on Campbell. Guard Gated, give name and Seller or agent should clear you. Through gate at the first stop sign turn left onto Conners. Second house on the right.
Map
Contact Us
Mortgage Calculator
Similar Listings Nearby

3104 Conners Drive
Las Vegas, NV

