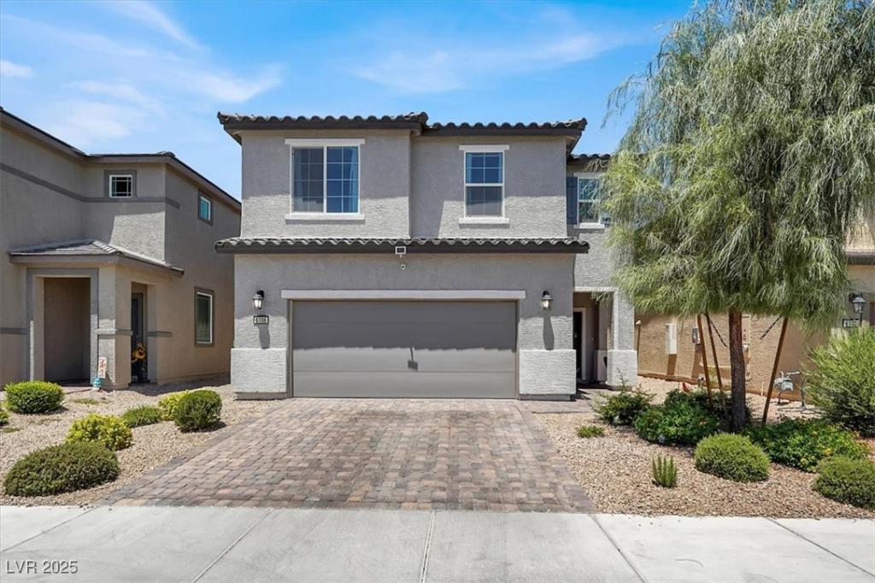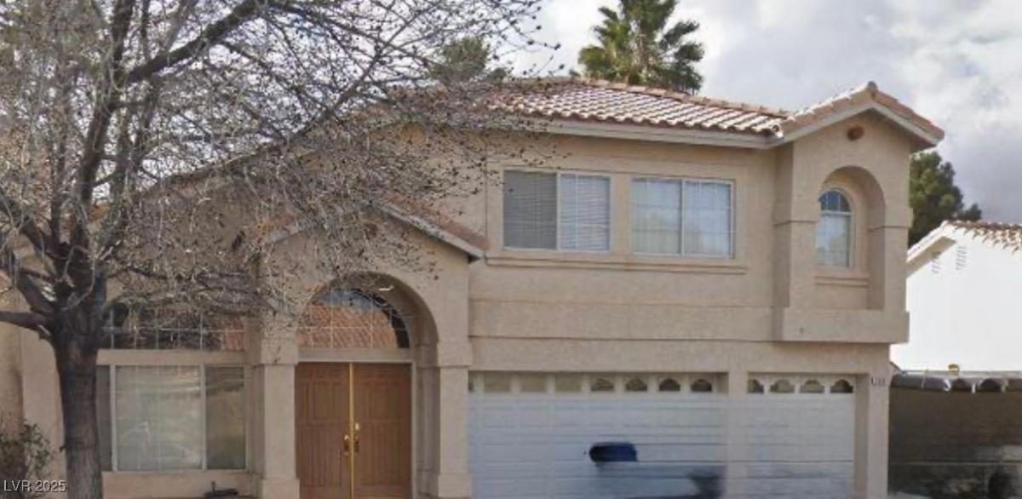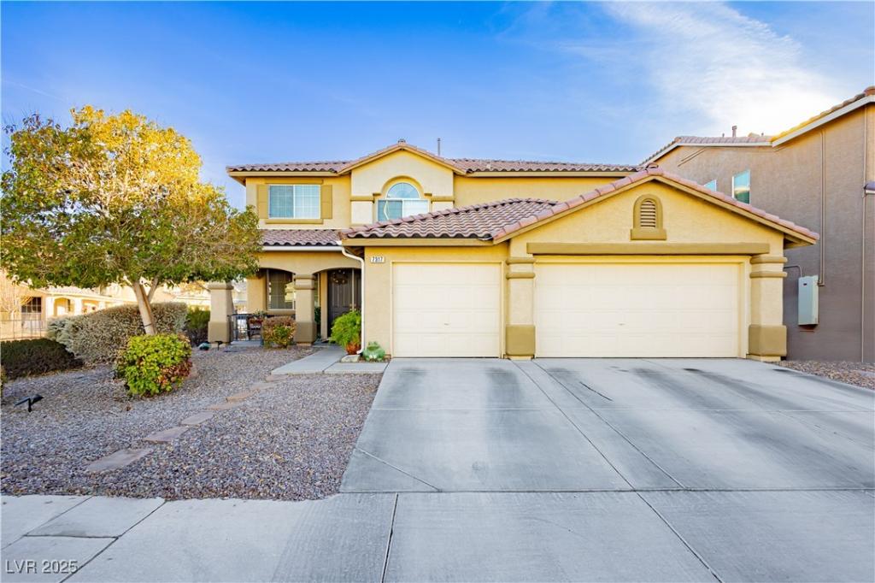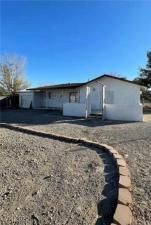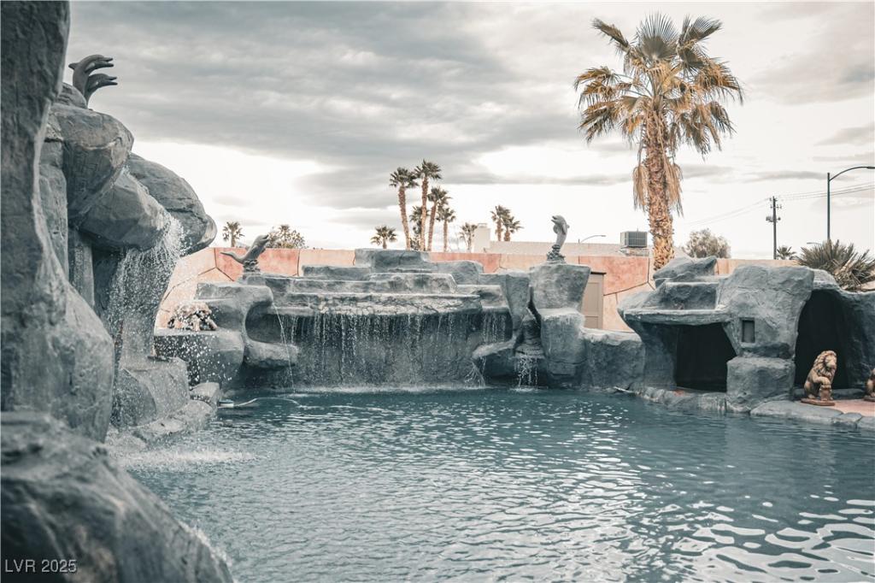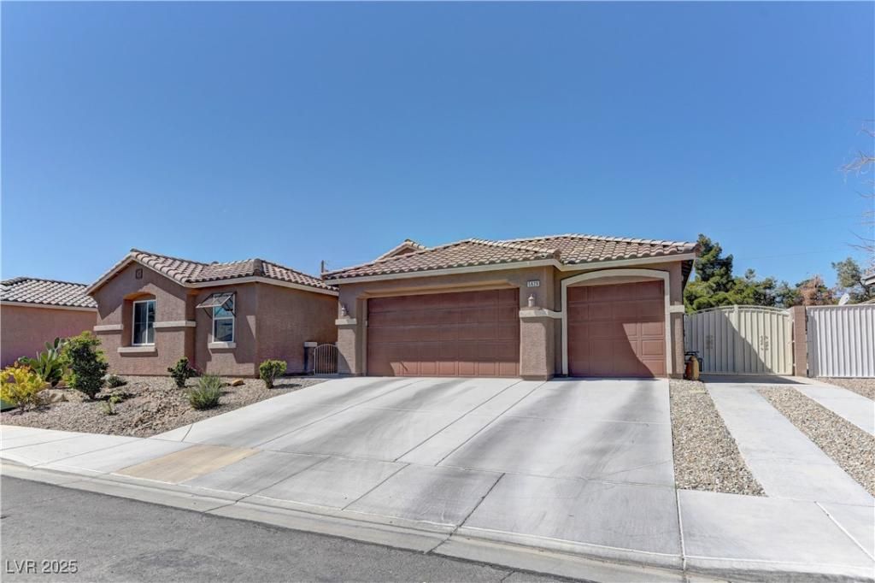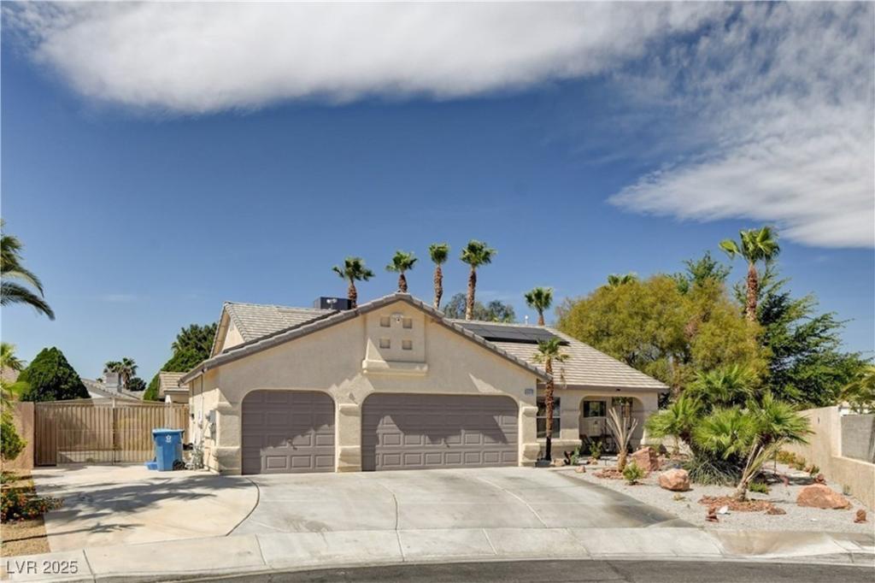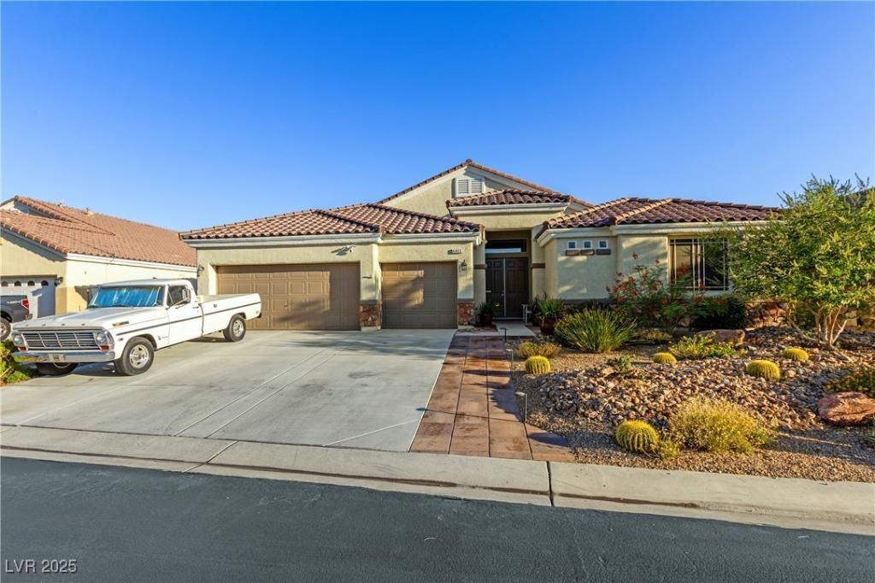Stop the Car for the ONE!!! This fantastic 5-bedroom home has it all. Let me break it down for you! If a $60,000 paid-off solar power system, including 50 Solar panels at 400 watts each, an EV Car Charger Outlet, a Tankless water Heater, additional 220V outlets, and an insulated and cooled garage, doesn’t do it for you, check this out! Centrally located and with easy access to schools, shopping, Freeways, and minutes from the Las Vegas Strip, this home has all the bells and whistles. Full Bed and Bath downstairs, oversized family room adjacent to a chef’s dream gourmet kitchen featuring level 3 Granite countertops, Flat panel Shaker Style Cabinets, and an oversized island perfect to entertain family and friends. Open Loft area ideal for a second family room, gym/office. Large primary bedroom with spa-like bath with separate shower and tub, and walk-in closets. 3 additional rooms as well upstairs. Private rear yard located in a gated community. Call us today this one is priced perfectly
Listing Provided Courtesy of LIFE Realty District
Property Details
Price:
$549,900
MLS #:
2696287
Status:
Active
Beds:
5
Baths:
4
Address:
6106 Castle Gardens Avenue
Type:
Single Family
Subtype:
SingleFamilyResidence
Subdivision:
Rancho & Jones Phase 2
City:
Las Vegas
Listed Date:
Jul 1, 2025
State:
NV
Finished Sq Ft:
2,718
Total Sq Ft:
2,718
ZIP:
89130
Lot Size:
3,485 sqft / 0.08 acres (approx)
Year Built:
2021
Schools
Elementary School:
Parson, Claude H. & Stella M.,Parson, Claude H. &
Middle School:
Swainston Theron
High School:
Cheyenne
Interior
Appliances
Dryer, Dishwasher, Disposal, Gas Range, Microwave, Refrigerator, Washer
Bathrooms
2 Full Bathrooms, 1 Three Quarter Bathroom, 1 Half Bathroom
Cooling
Central Air, Electric
Flooring
Carpet, Ceramic Tile, Tile
Heating
Central, Gas
Laundry Features
Gas Dryer Hookup, Laundry Room, Upper Level
Exterior
Architectural Style
Two Story
Association Amenities
Gated
Exterior Features
Private Yard, Sprinkler Irrigation
Parking Features
Air Conditioned Garage, Attached, Finished Garage, Garage, Garage Door Opener, Inside Entrance, Private
Roof
Tile
Security Features
Prewired
Financial
HOA Fee
$55
HOA Frequency
Monthly
HOA Includes
AssociationManagement
HOA Name
Rancho Crossings
Taxes
$5,196
Directions
Rancho And Jones, North on Jones, Left on Starkweather, Right on Rancho Crossing, Right on Castle Gardens to property on left.
Map
Contact Us
Mortgage Calculator
Similar Listings Nearby
- 7505 Cobal Canyon Lane
Las Vegas, NV$699,900
1.78 miles away
- 7317 Wild Roar Avenue
Las Vegas, NV$699,900
1.48 miles away
- 4424 Shady Hollow Avenue
North Las Vegas, NV$695,000
1.51 miles away
- 4508 West San Miguel Avenue
North Las Vegas, NV$689,900
1.35 miles away
- 4745 Gunlock Circle
North Las Vegas, NV$679,999
1.59 miles away
- 5629 Portage Lake Court
Las Vegas, NV$669,700
1.82 miles away
- 6513 Echo Crest Avenue
Las Vegas, NV$649,999
1.56 miles away
- 6345 Cinnabar Ridge Avenue
Las Vegas, NV$649,500
1.60 miles away
- 6413 White Tiger Court
Las Vegas, NV$645,000
1.28 miles away

6106 Castle Gardens Avenue
Las Vegas, NV
LIGHTBOX-IMAGES
