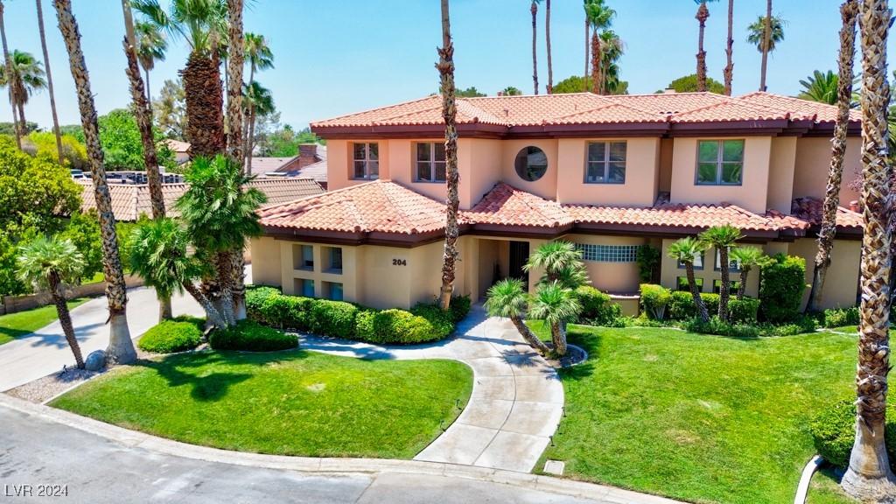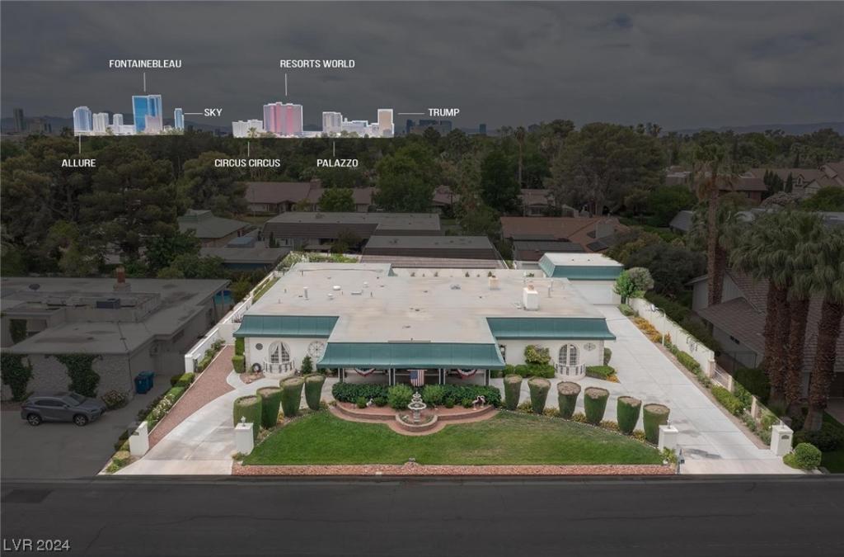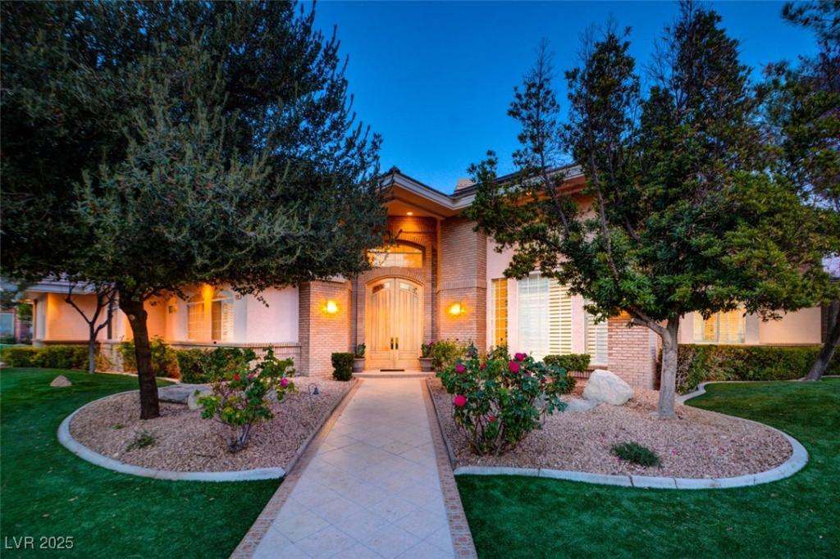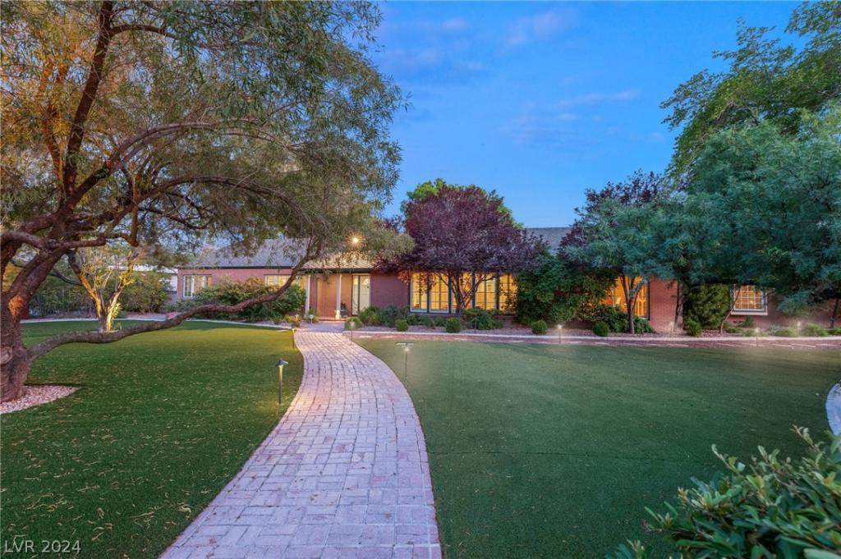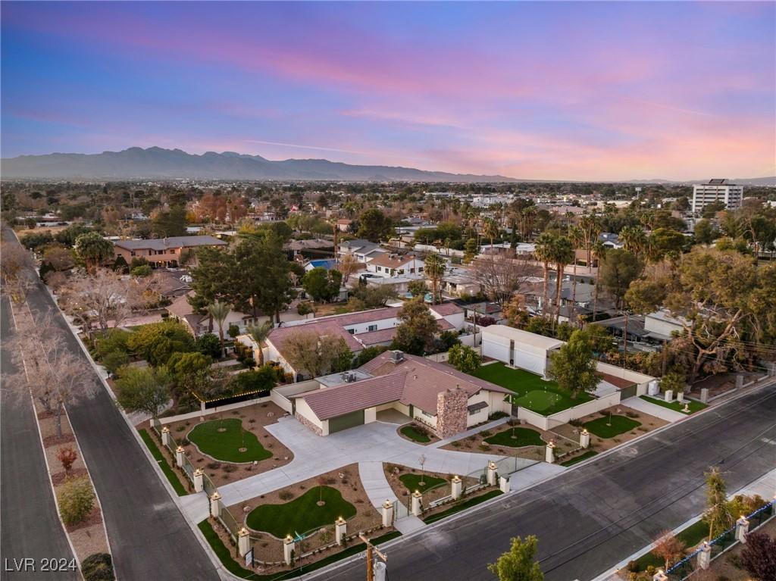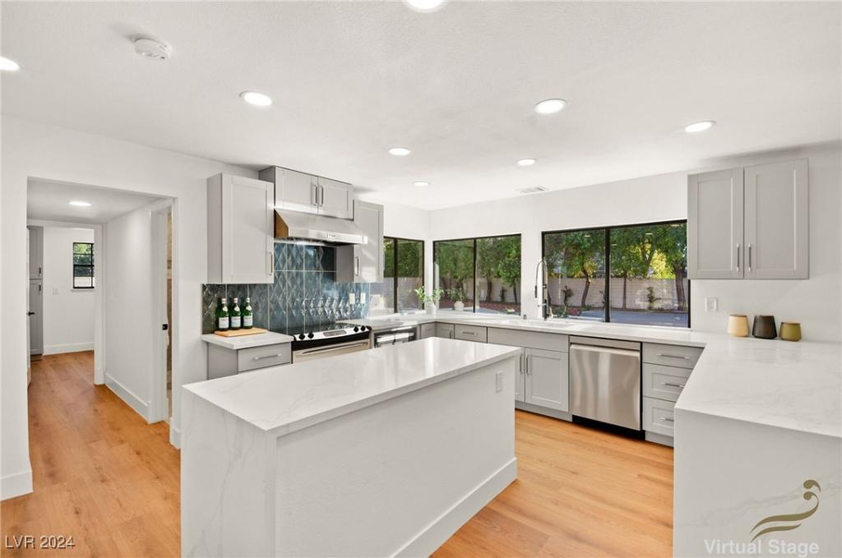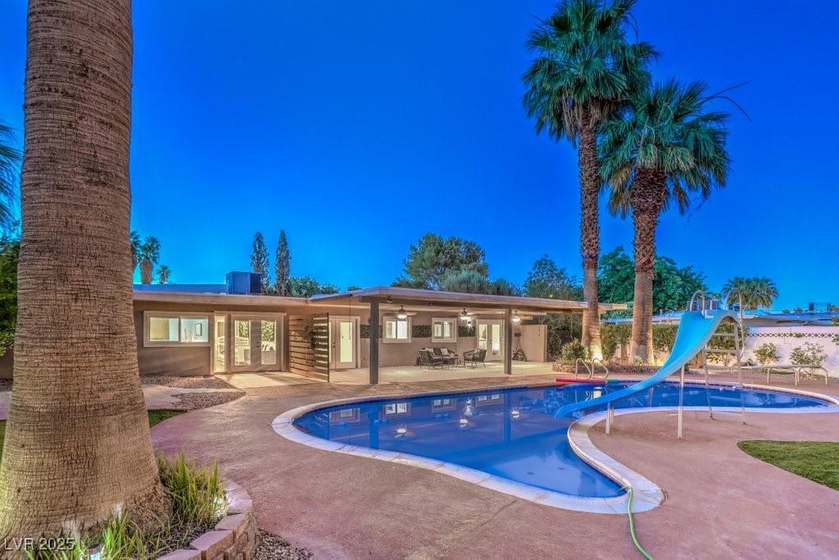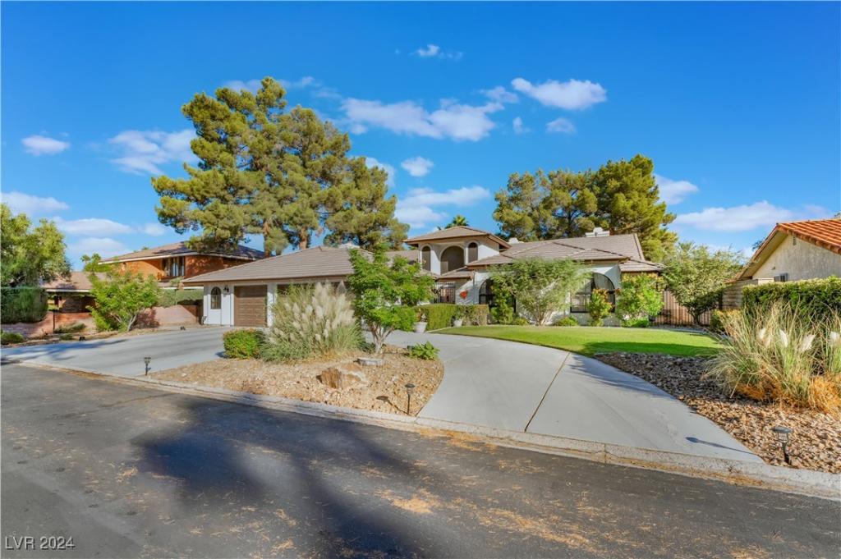This exquisite custom home, designed by architect Richard Luke, in the exclusive, guard-gated Rancho Bel Air. Spanning 4,691 square feet, this home features a grand entry w/ vaulted ceilings and an expansive foyer that offers breathtaking views of the main living areas. The home includes 5 bedrooms & 5 bathrooms. The primary suite, located on the ground floor, is a luxurious retreat with a 2-way fireplace, custom walk-in closets, and a separate office. The en-suite bathroom is a spa-like sanctuary, complete with a steam shower, soaking tub, indoor spa, & sauna. There is a separate suite with its own full kitchenette, sitting room, & bedroom, perfect for guests. Another spacious bedroom & bathroom are located on the main floor, w/ the bathroom/closet not reflected in the overall sq footage. The backyard is a private oasis featuring a beautiful pool & lush landscaping, ideal for relaxation and entertaining. Situated less than 10 minutes from some of the world’s finest resorts.
Listing Provided Courtesy of Keller Williams VIP
Property Details
Price:
$1,597,000
MLS #:
2605552
Status:
Active
Beds:
5
Baths:
5
Address:
204 Starlite Drive
Type:
Single Family
Subtype:
SingleFamilyResidence
Subdivision:
Rancho Bel Air Amd
City:
Las Vegas
Listed Date:
Aug 1, 2024
State:
NV
Finished Sq Ft:
4,691
Total Sq Ft:
4,691
ZIP:
89107
Lot Size:
13,939 sqft / 0.32 acres (approx)
Year Built:
1989
Schools
Elementary School:
Wasden, Howard,Wasden, Howard
Middle School:
Hyde Park
High School:
Clark Ed. W.
Interior
Appliances
Built In Gas Oven, Double Oven, Dryer, Dishwasher, Disposal, Microwave, Refrigerator, Washer
Bathrooms
5 Full Bathrooms
Cooling
Central Air, Electric, Two Units
Fireplaces Total
1
Flooring
Carpet
Heating
Central, Gas
Laundry Features
Electric Dryer Hookup, Gas Dryer Hookup, Main Level, Laundry Room
Exterior
Architectural Style
Two Story
Construction Materials
Drywall
Exterior Features
Barbecue, Patio, Private Yard, Water Feature
Other Structures
Guest House
Parking Features
Attached, Garage, Private, Storage
Roof
Tile
Financial
HOA Fee
$225
HOA Frequency
Monthly
HOA Includes
AssociationManagement
HOA Name
Rancho Bel Air
Taxes
$6,651
Directions
From the 95 freeway and Rancho, head south on Rancho, turn right to Rancho Bel Air guard gate. Guard gate will guide you to property.
Map
Contact Us
Mortgage Calculator
Similar Listings Nearby
- 2405 Windjammer Way
Las Vegas, NV$2,000,000
0.15 miles away
- 3008 Astoria Pines Circle
Las Vegas, NV$2,000,000
0.36 miles away
- 1630 Westwood Drive
Las Vegas, NV$1,990,000
1.51 miles away
- 2001 Silver Avenue
Las Vegas, NV$1,699,000
1.45 miles away
- 1420 Westwood Drive
Las Vegas, NV$1,500,000
1.35 miles away
- 2501 Wimbledon Drive
Las Vegas, NV$1,399,000
0.08 miles away
- 2505 Laurie Drive
Las Vegas, NV$1,388,888
1.28 miles away
- 2504 Windjammer Way
Las Vegas, NV$1,375,000
0.09 miles away

204 Starlite Drive
Las Vegas, NV
LIGHTBOX-IMAGES
