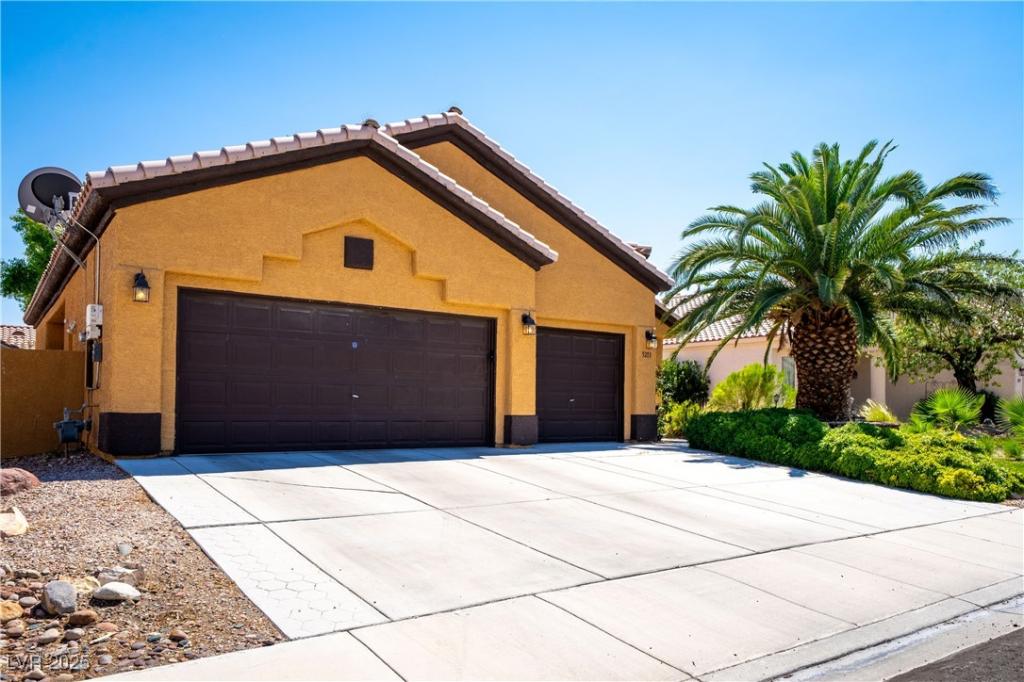Charming Single-Story with Upgrades & Curb Appeal!
Welcome to this warm and inviting 3-bedroom home nestled in a beautiful neighborhood. Enjoy stunning curb appeal with lush real grass and a striking mature palm tree in the front yard. The backyard is an entertainer’s dream—fully landscaped with a covered patio complete with ceiling fans and misters, a tranquil water fountain, and a relaxing spa.
Inside, soaring 10-foot ceilings and an open floor plan creates a bright, airy feel. Plantation shutters add elegance to the living, dining, and kitchen areas. The spacious 3-car garage includes built-in cabinets for extra storage.
Recent updates include new flooring throughout the home, new blinds, a new two-car garage door, and a new water heater—all completed in 2024. The refrigerator and stove were purchased in 2023. With low HOA fees and true move-in readiness, this home offers the perfect blend of comfort, style, and convenience.
Welcome to this warm and inviting 3-bedroom home nestled in a beautiful neighborhood. Enjoy stunning curb appeal with lush real grass and a striking mature palm tree in the front yard. The backyard is an entertainer’s dream—fully landscaped with a covered patio complete with ceiling fans and misters, a tranquil water fountain, and a relaxing spa.
Inside, soaring 10-foot ceilings and an open floor plan creates a bright, airy feel. Plantation shutters add elegance to the living, dining, and kitchen areas. The spacious 3-car garage includes built-in cabinets for extra storage.
Recent updates include new flooring throughout the home, new blinds, a new two-car garage door, and a new water heater—all completed in 2024. The refrigerator and stove were purchased in 2023. With low HOA fees and true move-in readiness, this home offers the perfect blend of comfort, style, and convenience.
Property Details
Price:
$529,000
MLS #:
2709039
Status:
Active
Beds:
3
Baths:
2
Type:
Single Family
Subtype:
SingleFamilyResidence
Subdivision:
Rancho Alta Mira
Listed Date:
Aug 12, 2025
Finished Sq Ft:
1,833
Total Sq Ft:
1,833
Lot Size:
6,970 sqft / 0.16 acres (approx)
Year Built:
1995
Schools
Elementary School:
May, Ernest,May, Ernest
Middle School:
Swainston Theron
High School:
Cheyenne
Interior
Appliances
Built In Gas Oven, Dryer, Dishwasher, Energy Star Qualified Appliances, Gas Cooktop, Disposal, Microwave, Refrigerator, Washer
Bathrooms
2 Full Bathrooms
Cooling
Central Air, Electric
Fireplaces Total
1
Flooring
Laminate
Heating
Central, Electric, Gas
Laundry Features
Gas Dryer Hookup, Main Level, Laundry Room
Exterior
Architectural Style
One Story
Exterior Features
Patio, Private Yard, Shed, Sprinkler Irrigation, Water Feature
Other Structures
Sheds
Parking Features
Attached, Garage, Garage Door Opener, Inside Entrance, Private, Shelves, Storage
Roof
Tile
Financial
HOA Fee
$18
HOA Frequency
Monthly
HOA Includes
AssociationManagement
HOA Name
Terra West
Taxes
$2,329
Directions
FROM DECATUR GO WEST ON LONE MOUNTAIN. SOUTH ON LOS PRADOS. EAST ON CRIMSON RIDGE. SOUTH ON
GONZALES. EAST ON RED GLORY. HOUSE ON RIGHT.
Map
Contact Us
Mortgage Calculator
Similar Listings Nearby

5213 Red Glory Drive
Las Vegas, NV

