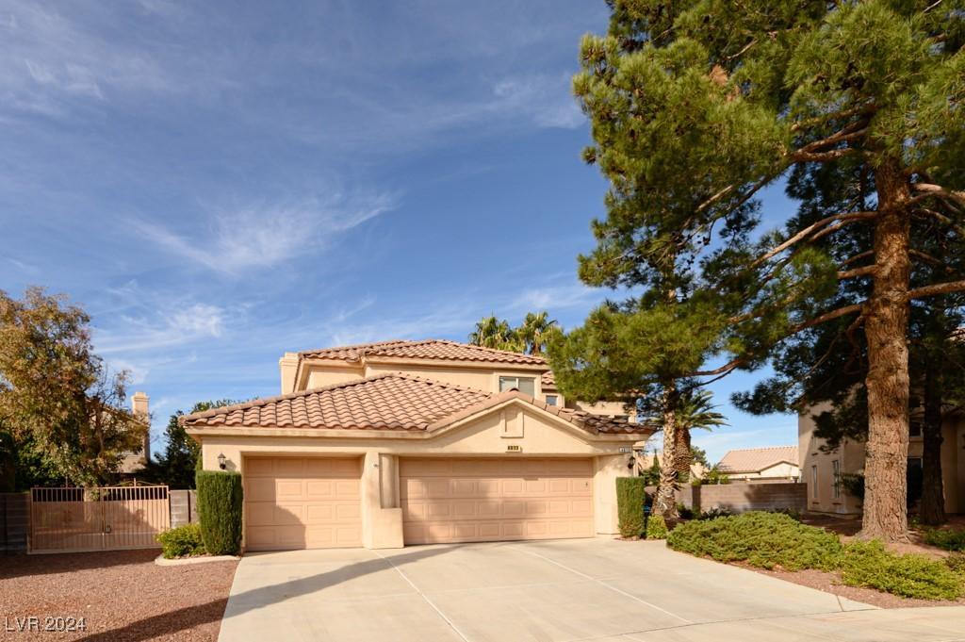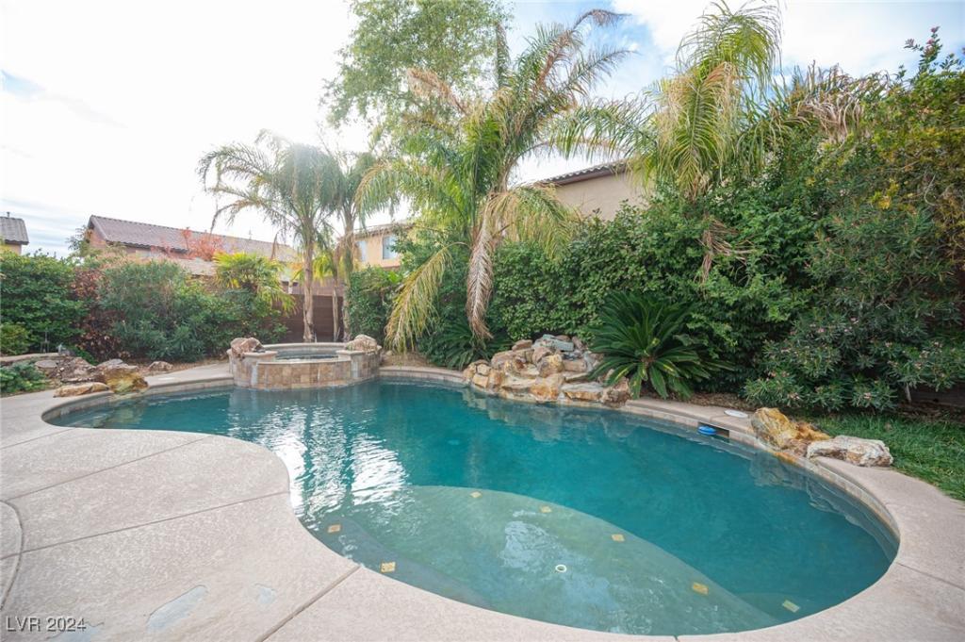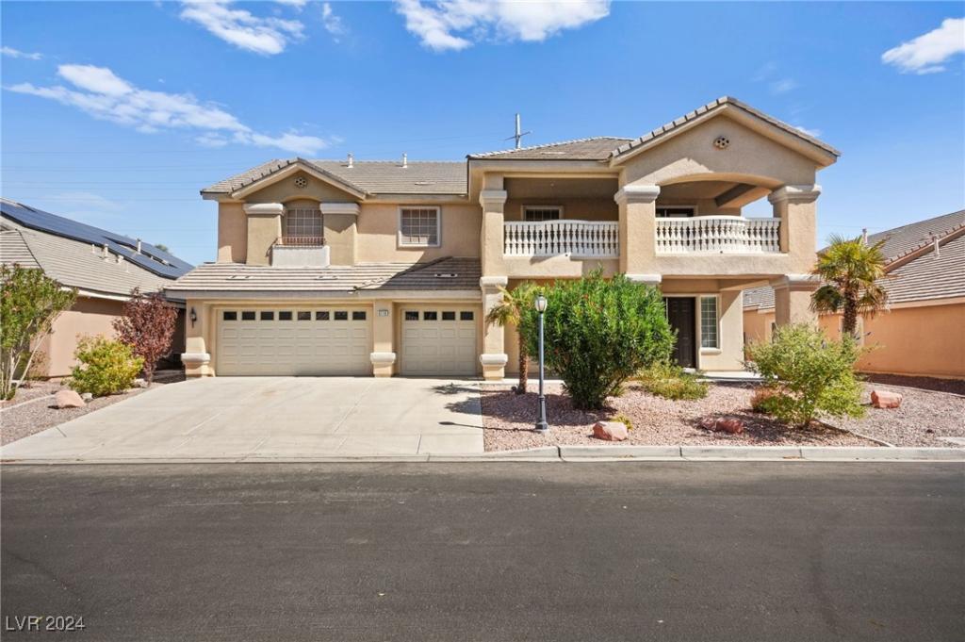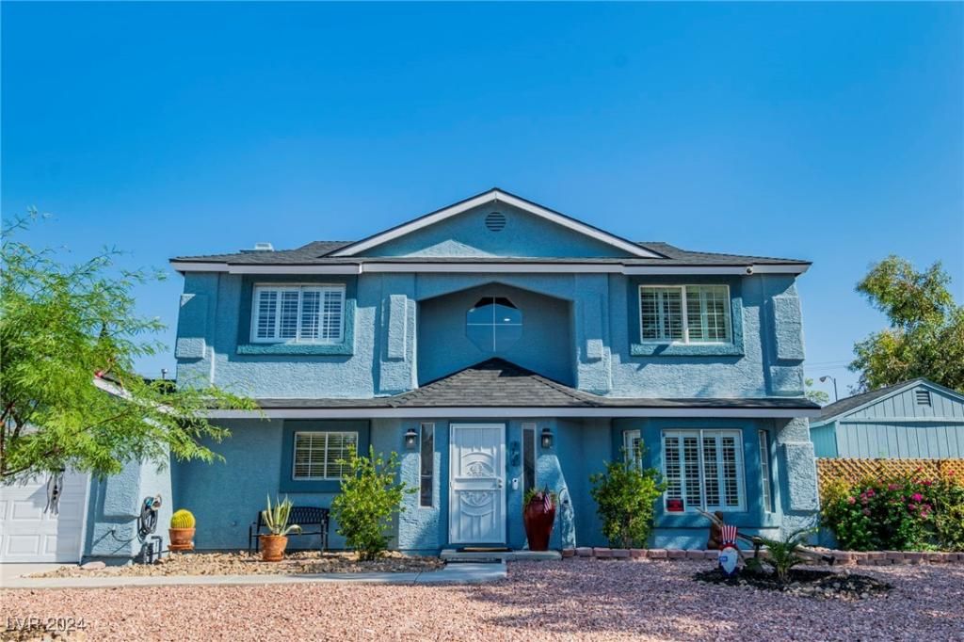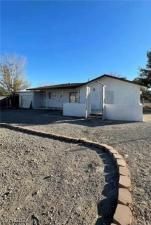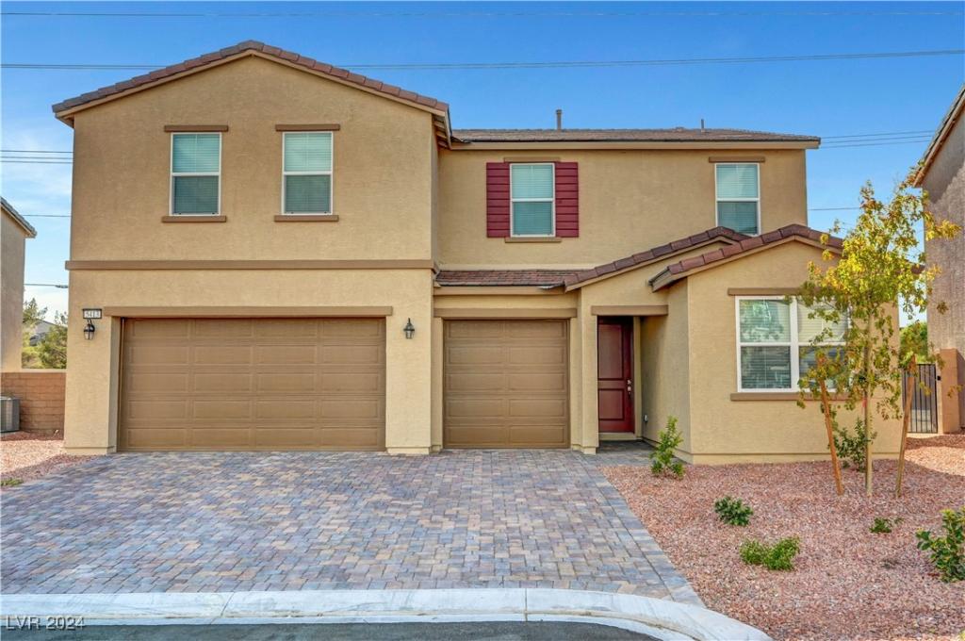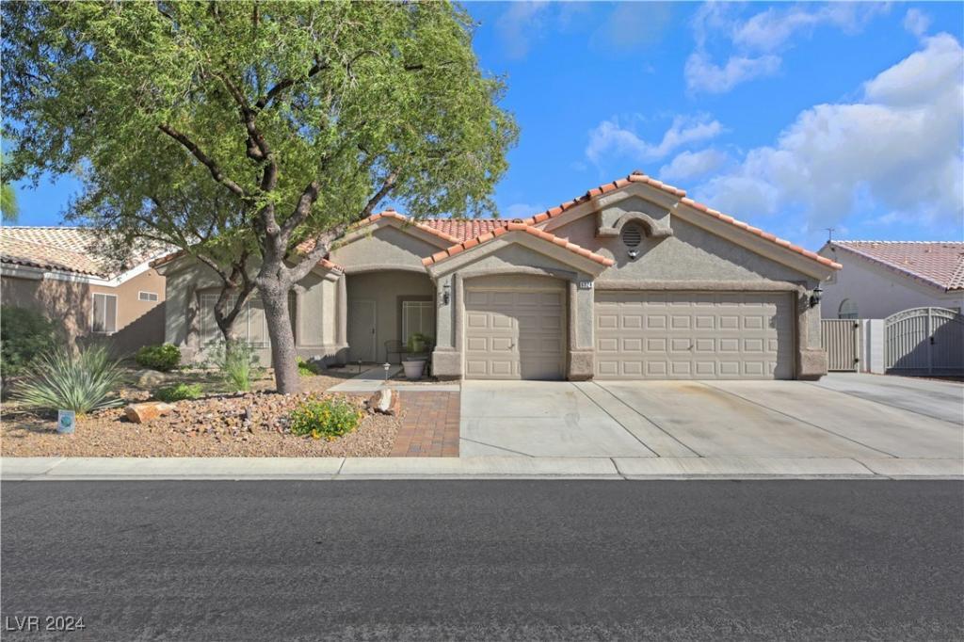Come In And Explore This Wonderful Spacious Home That Comes With 3-4 Bedrooms, 3 Full Bathrooms, An Extensive Living Room – Dining Room Space ideal For All Sorts Of Gatherings, The Island Kitchen Overlooks The Enviting Family Room & Large Fully Fenced Backyard. This Home Comes With A Downstairs Bedroom & Full Bathroom, Take The Exquisite Curved Staircase To The Upstairs Living Quarters And You Will Be Greeted By A Large Owners Suite That Connects To A Private Additional Retreat That Can Be Used As An Office, Gym, Craft Room or Possible Nursery, This Additional Space Can Also Be Used As An Additional Extra Bedroom Or Can Easily Be Converted To a Full 4 Bedroom By Adding A Door From The Landing Area, You Also Have A 3rd Upstairs Bedroom – These Two Spaces Share a Jack N Jill Full Bathroom Space. This Home Also Features A Indoor Laundry Room, A 3 Gar Garage, A Fully Fenced Back yard With An R/V Space/Pad, A Large Covered patio And Great Back & Side Yards ideal For Year Round Enjoyment.
Listing Provided Courtesy of Signature Real Estate Group
Property Details
Price:
$524,900
MLS #:
2631967
Status:
Active
Beds:
3
Baths:
3
Address:
4613 Verano Drive
Type:
Single Family
Subtype:
SingleFamilyResidence
Subdivision:
Rancho Alta Mira
City:
Las Vegas
Listed Date:
Nov 12, 2024
State:
NV
Finished Sq Ft:
2,322
Total Sq Ft:
2,322
ZIP:
89130
Lot Size:
8,712 sqft / 0.20 acres (approx)
Year Built:
1992
Schools
Elementary School:
May, Ernest,May, Ernest
Middle School:
Swainston Theron
High School:
Cheyenne
Interior
Appliances
Dryer, Dishwasher, Disposal, Gas Range, Gas Water Heater, Microwave, Refrigerator, Water Heater, Washer
Bathrooms
3 Full Bathrooms
Cooling
Central Air, Electric, Two Units
Fireplaces Total
1
Flooring
Carpet, Tile
Heating
Central, Gas
Laundry Features
Gas Dryer Hookup, Laundry Closet, Main Level
Exterior
Architectural Style
Two Story
Construction Materials
Frame, Stucco
Exterior Features
Patio, Private Yard, Sprinkler Irrigation
Parking Features
Attached, Exterior Access Door, Garage, Garage Door Opener, Inside Entrance, Private, Rv Potential, Rv Gated, Rv Access Parking, Shelves
Roof
Tile
Financial
HOA Fee
$150
HOA Frequency
Annually
HOA Includes
AssociationManagement
HOA Name
Rancho Alta Mira
Taxes
$1,911
Directions
From Lone Mountain head on Cam Del Oro Then Left on Crimson Ridge Then Right on Gonzales Dr Then Left on Venado Dr Then Left on Costabella Ln Then Left on Verano Dr.
Map
Contact Us
Mortgage Calculator
Similar Listings Nearby
- 5517 Porcupine Rim Street
Las Vegas, NV$680,000
1.78 miles away
- 6116 Rabbit Track Street
Las Vegas, NV$679,000
1.92 miles away
- 5009 Elm Grove Drive
Las Vegas, NV$660,000
0.78 miles away
- 6423 Tigers Lair Court
Las Vegas, NV$650,000
1.32 miles away
- 4702 Steeplechase Avenue
North Las Vegas, NV$650,000
0.52 miles away
- 4508 West San Miguel Avenue
North Las Vegas, NV$634,900
0.88 miles away
- 5413 Scandia Lore Court
Las Vegas, NV$624,990
1.84 miles away
- 6024 Resort Ridge Street
Las Vegas, NV$620,000
1.77 miles away
- 6209 Peggotty Avenue
Las Vegas, NV$619,500
1.96 miles away

4613 Verano Drive
Las Vegas, NV
LIGHTBOX-IMAGES
