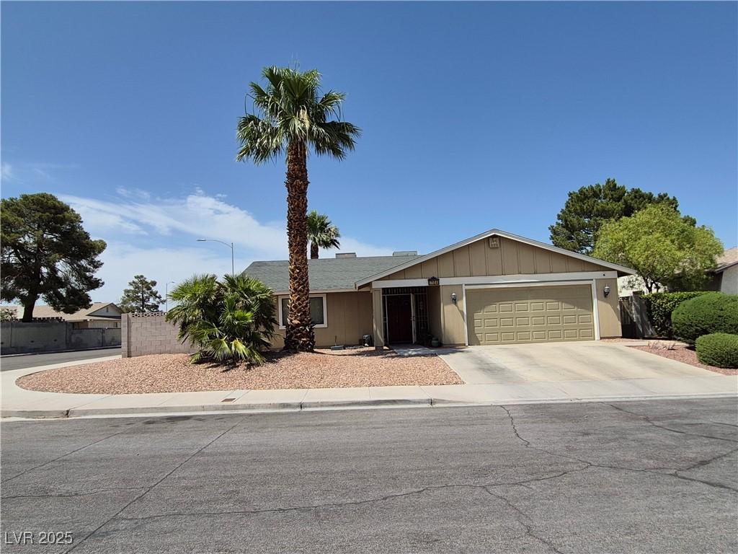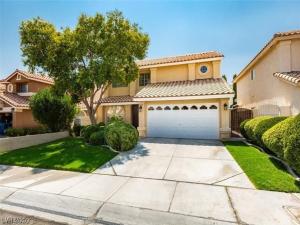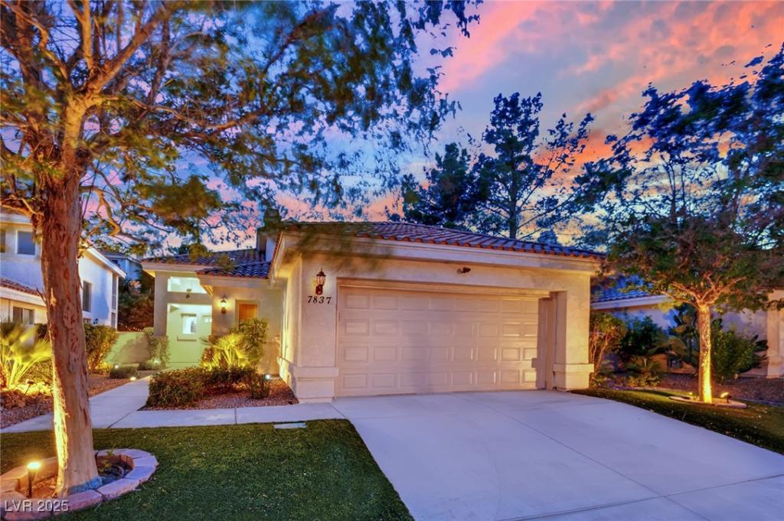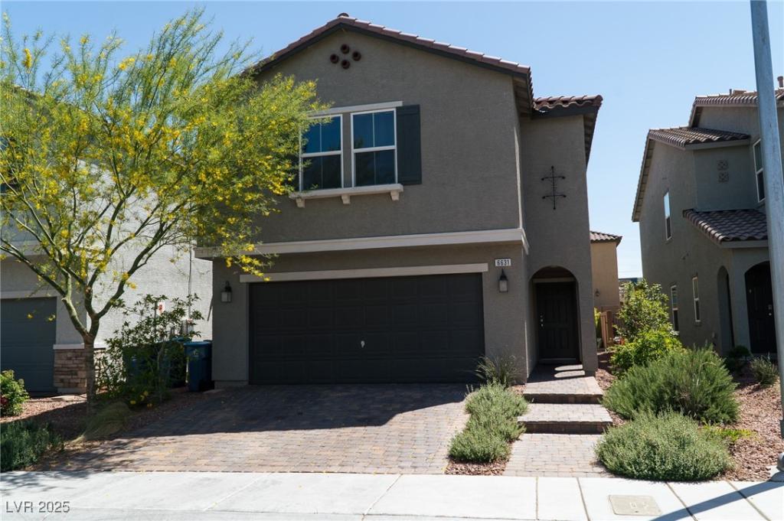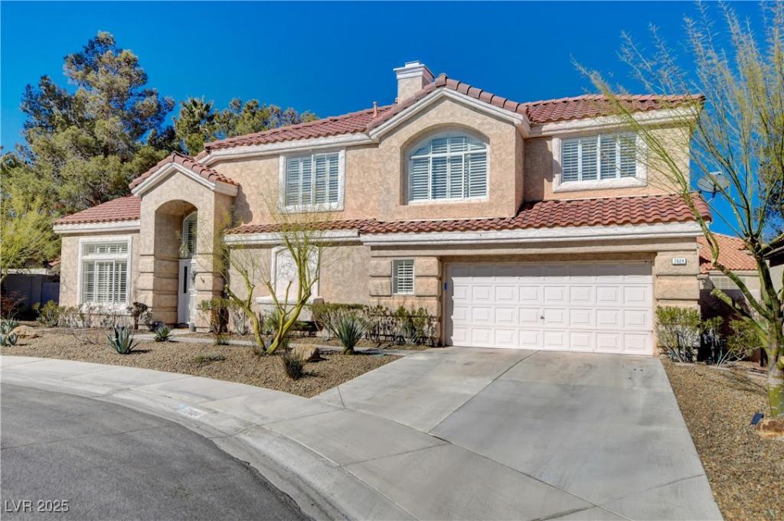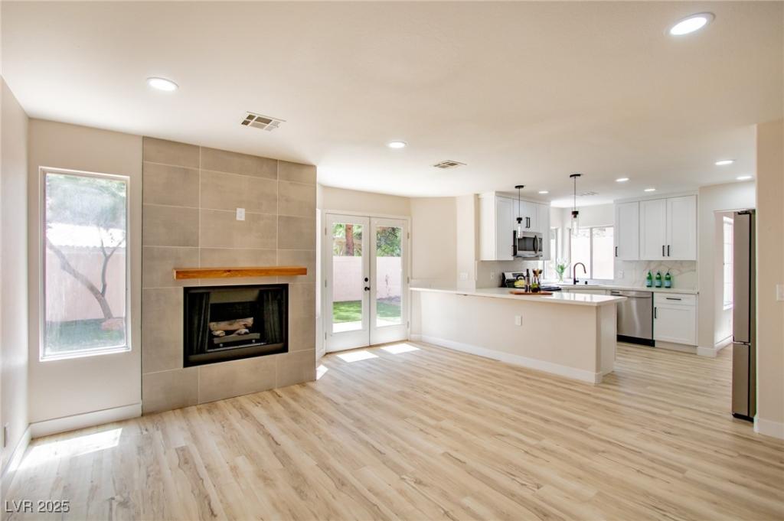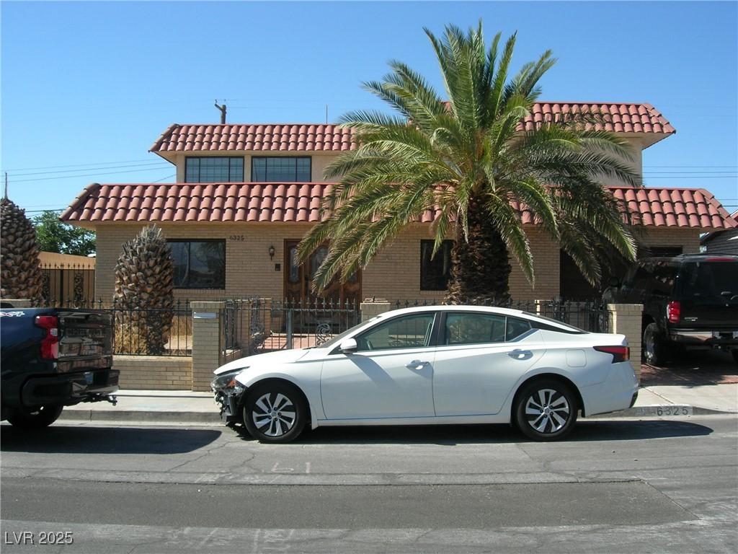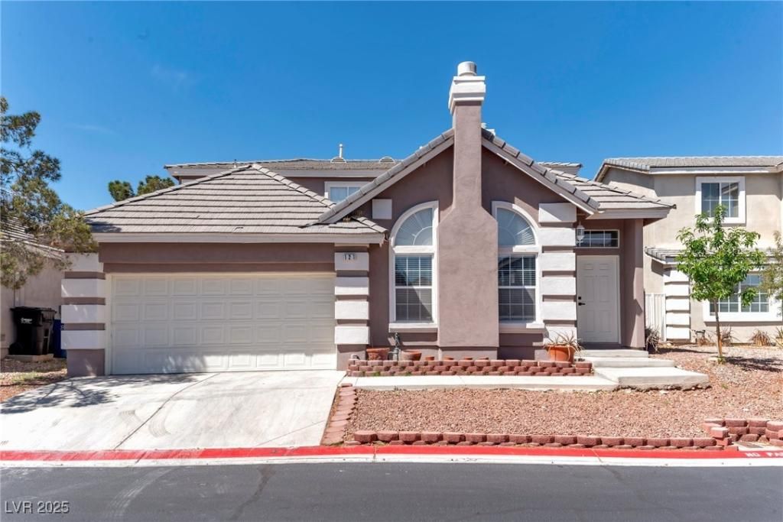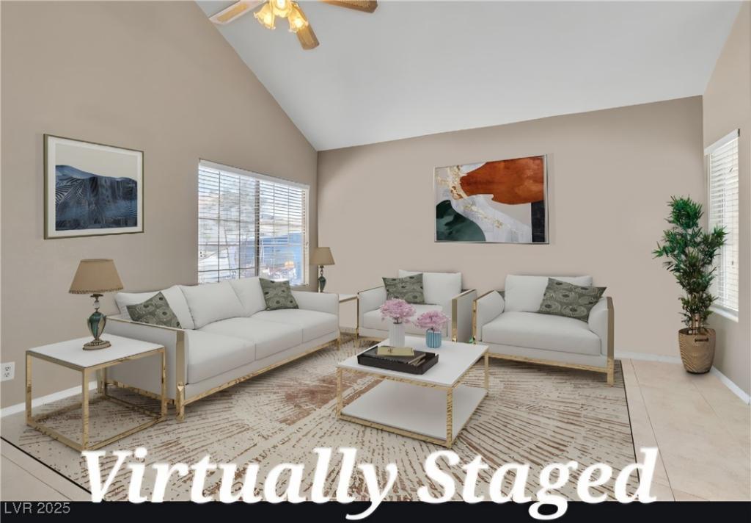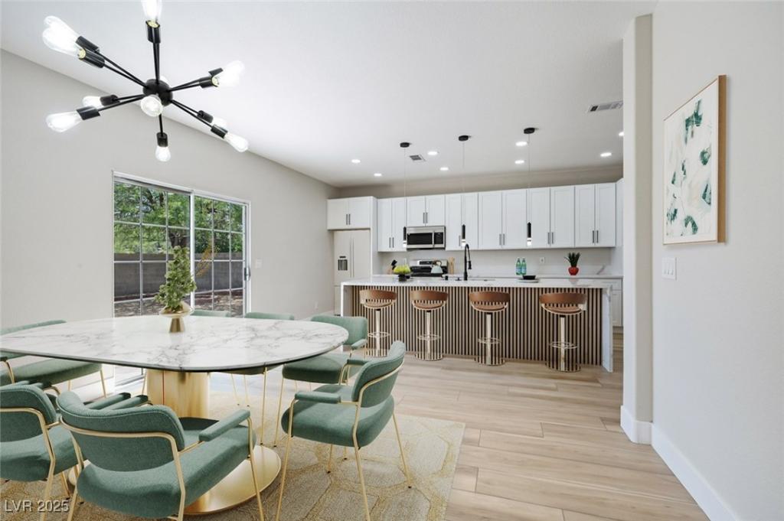An incredible opportunity awaits. Summerlin adjacent- 1 Story, corner lot, NO HOA. Easy to access Summerlin Parkway AND the 95 (I-11). Close to shopping, dining, and entertainment. Woofter Dog park, Huge Sports Park, Golf Courses, and Desert Shores all close by.
3 Bedrooms, 2 Bathrooms, with a Massive primary suite. Custom Walk-In closet in the primary, with a second spacious closet in the Primary Bath. Custom newly renovated marble and tile showers/bathrooms. Built-in shelving in bedroom 2 and deep closet spaces. The kitchen features a large island, a sitting/dining area, and extends into the den/living room. Optional formal dining or living/dining combo. There is so much room in this house! With over 2,200 Sq Ft of living space, no carpets at all, a built-in BBQ in the backyard, an enclosed sunroom/solarium, and so much more! Also, possible RV Parking.
3 Bedrooms, 2 Bathrooms, with a Massive primary suite. Custom Walk-In closet in the primary, with a second spacious closet in the Primary Bath. Custom newly renovated marble and tile showers/bathrooms. Built-in shelving in bedroom 2 and deep closet spaces. The kitchen features a large island, a sitting/dining area, and extends into the den/living room. Optional formal dining or living/dining combo. There is so much room in this house! With over 2,200 Sq Ft of living space, no carpets at all, a built-in BBQ in the backyard, an enclosed sunroom/solarium, and so much more! Also, possible RV Parking.
Listing Provided Courtesy of Keller Williams MarketPlace
Property Details
Price:
$449,900
MLS #:
2694531
Status:
Active
Beds:
3
Baths:
2
Type:
Single Family
Subtype:
SingleFamilyResidence
Subdivision:
Rainbow West
City:
Las Vegas
Listed Date:
Jun 21, 2025
State:
NV
Finished Sq Ft:
2,203
Total Sq Ft:
2,203
ZIP:
89128
Lot Size:
7,405 sqft / 0.17 acres (approx)
Year Built:
1980
Schools
Elementary School:
Katz, Edythe & Lloyd,Katz, Edythe & Lloyd
Middle School:
Leavitt Justice Myron E
High School:
Cimarron-Memorial
Interior
Appliances
Dryer, Dishwasher, Disposal, Gas Range, Gas Water Heater, Microwave, Refrigerator, Water Heater, Washer
Bathrooms
2 Full Bathrooms
Cooling
Central Air, Electric, Two Units
Fireplaces Total
1
Flooring
Ceramic Tile, Laminate, Luxury Vinyl Plank, Marble, Tile
Heating
Central, Gas, Multiple Heating Units
Laundry Features
Gas Dryer Hookup, In Garage, Main Level, Laundry Room
Exterior
Architectural Style
One Story
Association Amenities
None
Construction Materials
Frame, Stucco
Exterior Features
Built In Barbecue, Barbecue, Porch, Patio, Private Yard, Sprinkler Irrigation
Parking Features
Attached, Exterior Access Door, Garage, Garage Door Opener, Guest, Inside Entrance, Open, Private, Rv Potential, Rv Access Parking, Shelves, Storage
Roof
Asphalt, Composition, Shingle
Security Features
Prewired
Financial
Taxes
$1,568
Directions
From Summerlin Parkway & Buffalo head North on Buffalo, East on Vegas to Tenaya, South on Tenaya to Carmen, East on Carmen to Red Mesa, follow to Carrondale. The house is located on the corner lot of Carrondale & Red Mesa.
Map
Contact Us
Mortgage Calculator
Similar Listings Nearby
- 8225 Bermuda Beach Drive
Las Vegas, NV$583,000
1.76 miles away
- 7837 Sea Rock Road
Las Vegas, NV$580,000
1.83 miles away
- 6631 Frosted Harvest Avenue
Las Vegas, NV$578,500
0.57 miles away
- 7624 Nocturne Court
Las Vegas, NV$570,000
1.76 miles away
- 2204 Brighton Shore Street
Las Vegas, NV$569,900
1.68 miles away
- 6325 Burgundy Way
Las Vegas, NV$565,900
1.62 miles away
- 121 Golf Course Street
Las Vegas, NV$560,000
1.51 miles away
- 7720 Leavorite Drive
Las Vegas, NV$550,000
0.80 miles away
- 1312 Pacific Terrace Drive
Las Vegas, NV$530,000
0.41 miles away

7104 Carrondale Way
Las Vegas, NV
LIGHTBOX-IMAGES
