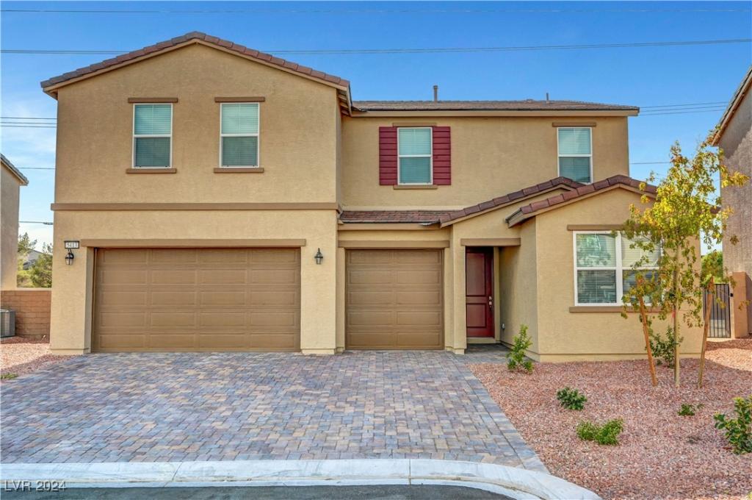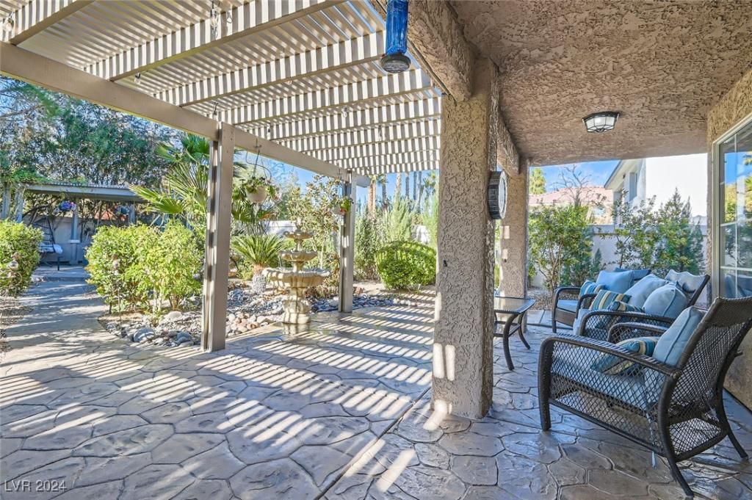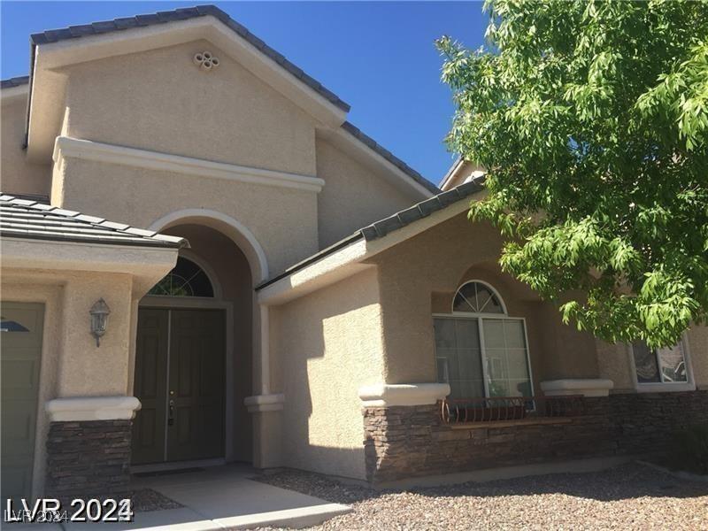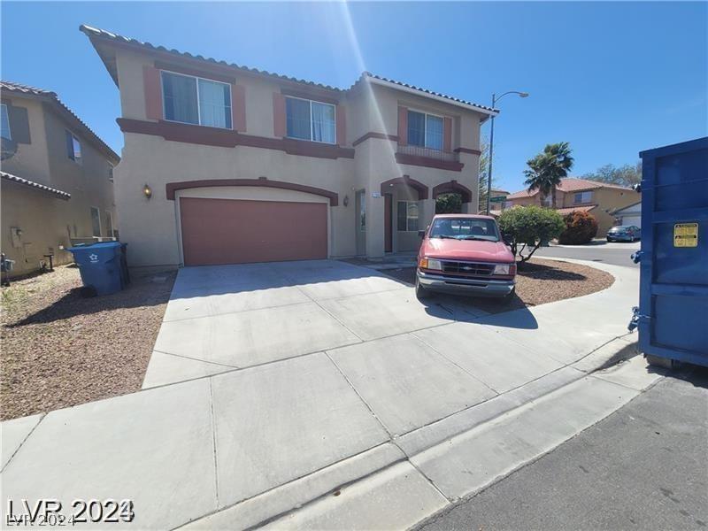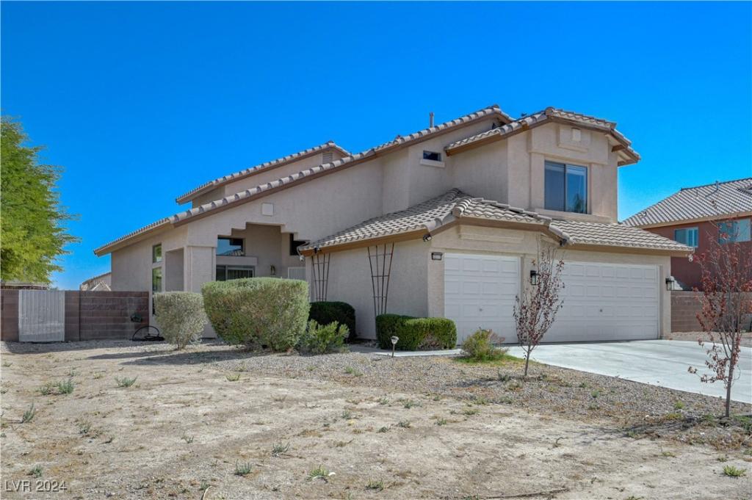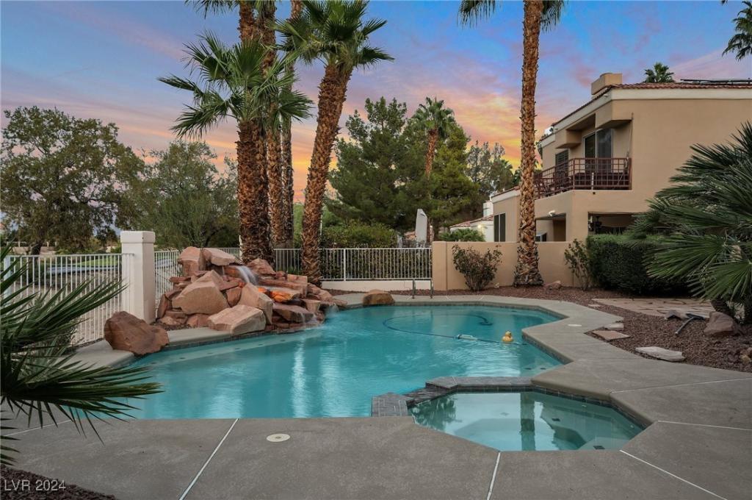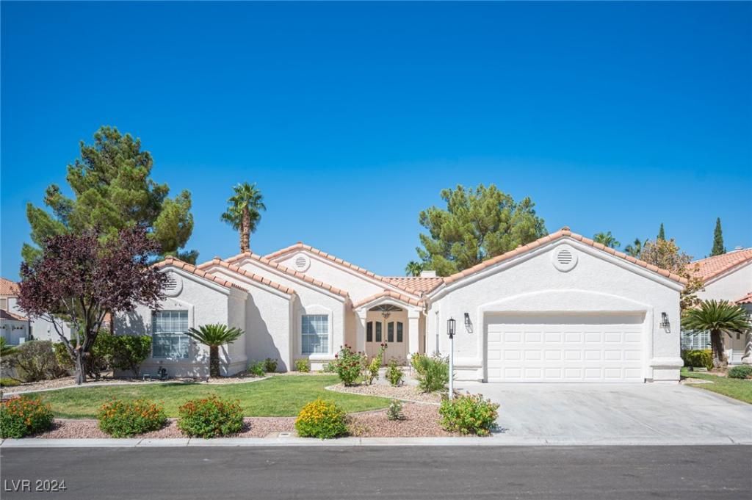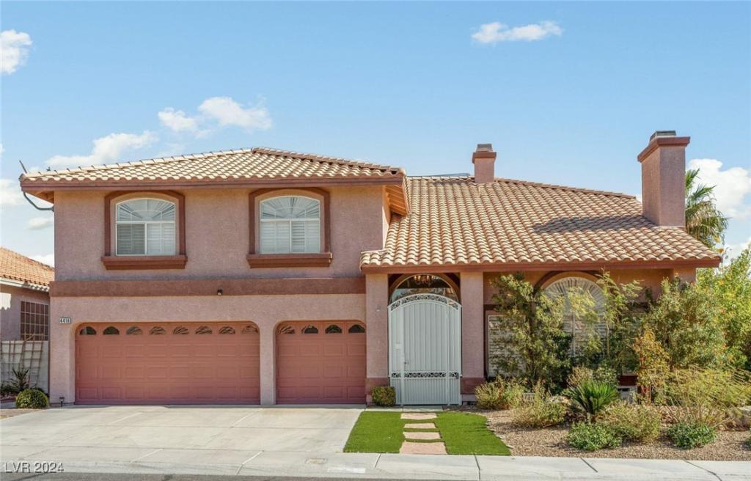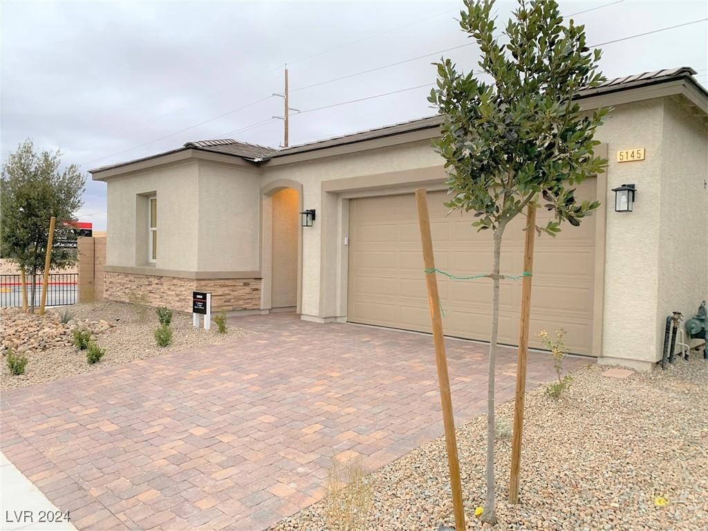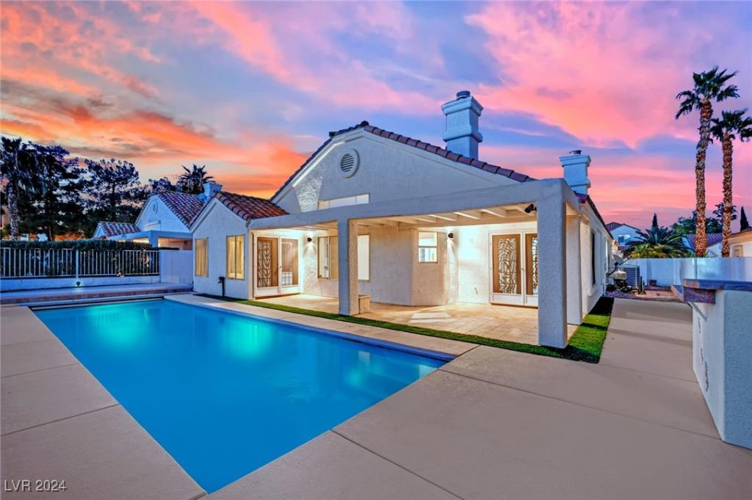BRAND NEW CONSTRUCTION HOME- LAST HOME AVAILABLE! This 5 bedroom + loft home on a pool-sized lot is a must-see and ready for immediate move-in! The first floor boasts an airy open concept with 9’ ceilings, featuring a great room and casual dining area. The stunning kitchen is perfect for entertaining with a spacious central island, gourmet stainless steel appliance package including a double-oven, shaker-style cabinets, quartz countertops, and a large walk-in pantry. The expansive primary bedroom suite includes a luxurious bathroom and impressive closet space. The second-floor Loft offers a versatile space that could be used as an office, gym, game room, movie theatre… the options are yours! This home also includes a first-floor bedroom with an ensuite ¾ bathroom! Additional highlights include a tankless water heater, window coverings & 240V 50AMP electric vehicle pre-wire. **BUYER INCENTIVES- Up to 3% in Closing Costs w/Toll Brothers Mortgage! Ask us how today!**
Listing Provided Courtesy of Keller Williams Realty Las Veg
Property Details
Price:
$624,990
MLS #:
2604256
Status:
Active
Beds:
5
Baths:
5
Address:
5413 Scandia Lore Court
Type:
Single Family
Subtype:
SingleFamilyResidence
Subdivision:
Rainbow & Hammer
City:
Las Vegas
Listed Date:
Aug 1, 2024
State:
NV
Finished Sq Ft:
3,253
Total Sq Ft:
3,253
ZIP:
89130
Lot Size:
6,534 sqft / 0.15 acres (approx)
Year Built:
2024
Schools
Elementary School:
May, Ernest,May, Ernest
Middle School:
Swainston Theron
High School:
Shadow Ridge
Interior
Appliances
Built In Gas Oven, Double Oven, Dishwasher, Energy Star Qualified Appliances, Gas Cooktop, Disposal, Microwave, Tankless Water Heater
Bathrooms
3 Full Bathrooms, 1 Three Quarter Bathroom, 1 Half Bathroom
Cooling
Central Air, Electric, Energy Star Qualified Equipment
Flooring
Carpet, Luxury Vinyl, Luxury Vinyl Plank, Tile
Heating
Central, Gas
Laundry Features
Gas Dryer Hookup, Laundry Room, Upper Level
Exterior
Architectural Style
Two Story
Construction Materials
Drywall
Exterior Features
Porch, Private Yard, Sprinkler Irrigation
Parking Features
Attached, Exterior Access Door, Finished Garage, Garage, Garage Door Opener, Guest, Inside Entrance, Private
Roof
Tile
Financial
HOA Fee
$60
HOA Frequency
Monthly
HOA Includes
CommonAreas,MaintenanceGrounds,ReserveFund,Taxes
HOA Name
SB12 HOA
Taxes
$1,437
Directions
US-95 to Exit 90A N Rancho Dr, Left on N Rainbow Blvd, Right on W Hammer Ln, Left on Scandia Lore, Home is at the end of the cul-de-sac on the Left Side.
Map
Contact Us
Mortgage Calculator
Similar Listings Nearby
- 5205 Sandy Cactus Lane
Las Vegas, NV$765,000
1.81 miles away
- 6245 Hawthorn Woods Avenue
Las Vegas, NV$764,900
1.07 miles away
- 7349 Dolphine Crest Avenue
Las Vegas, NV$749,900
1.57 miles away
- 5513 Mustang Street
Las Vegas, NV$749,800
0.60 miles away
- 7648 Painted Dunes Drive
Las Vegas, NV$745,000
1.14 miles away
- 7436 Silent Sage Drive
Las Vegas, NV$729,900
0.86 miles away
- 4416 Lilac Glen Drive
Las Vegas, NV$725,000
1.42 miles away
- 5145 Ishtar Court
Las Vegas, NV$719,950
0.37 miles away
- 7457 Painted Shadows Way
Las Vegas, NV$710,000
0.91 miles away

5413 Scandia Lore Court
Las Vegas, NV
LIGHTBOX-IMAGES
