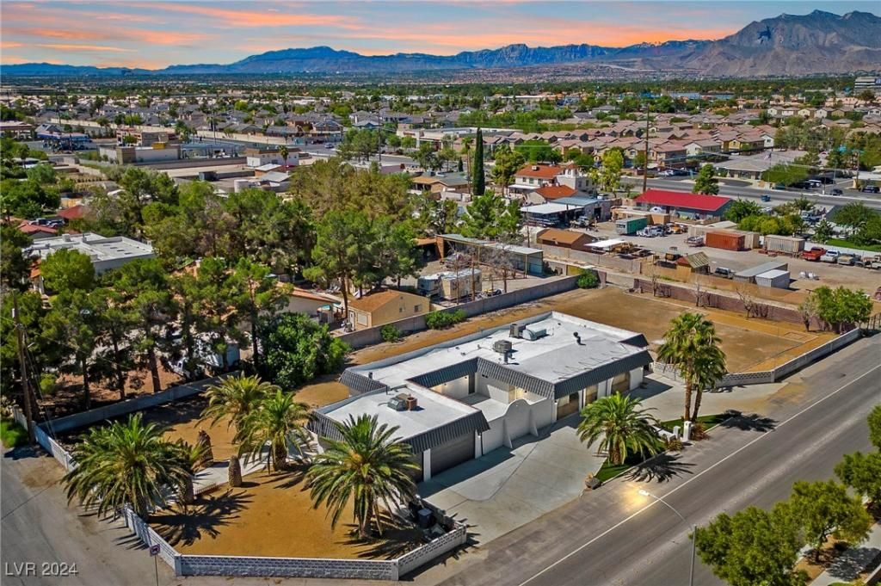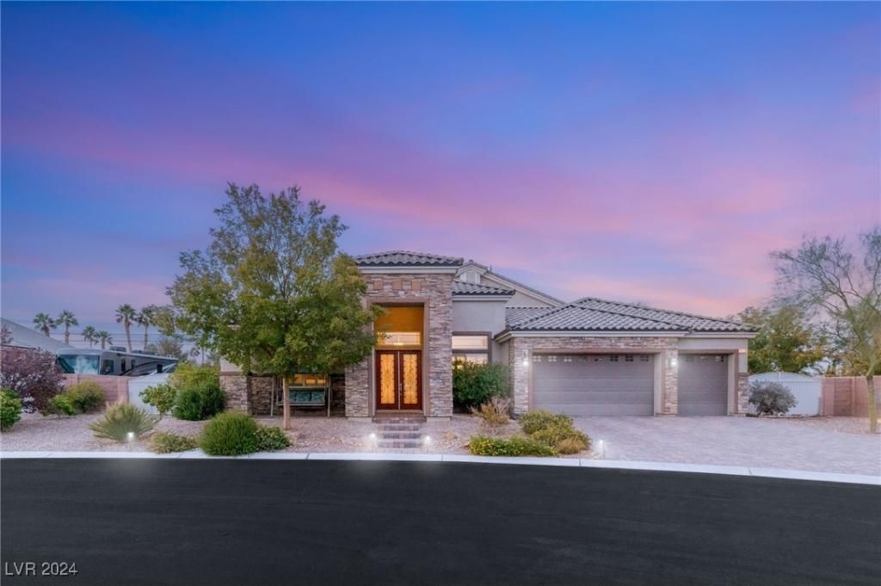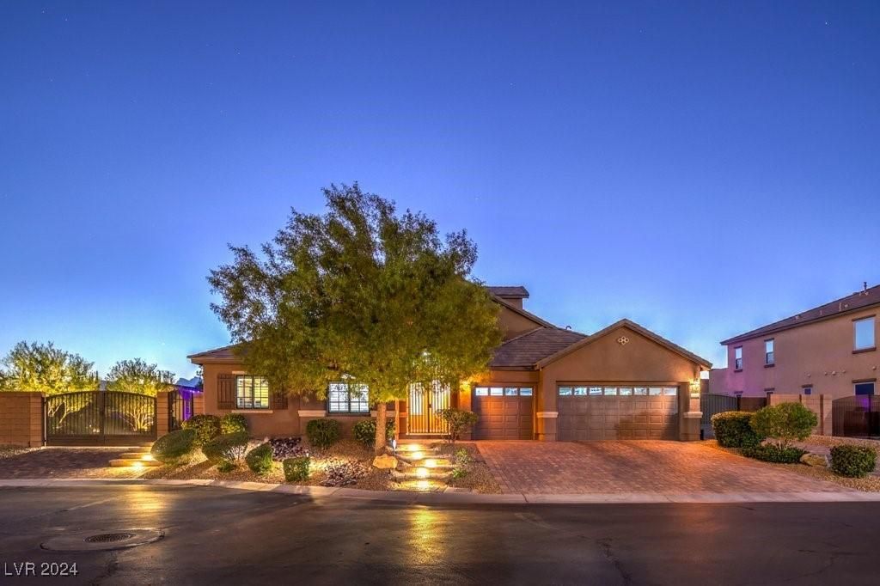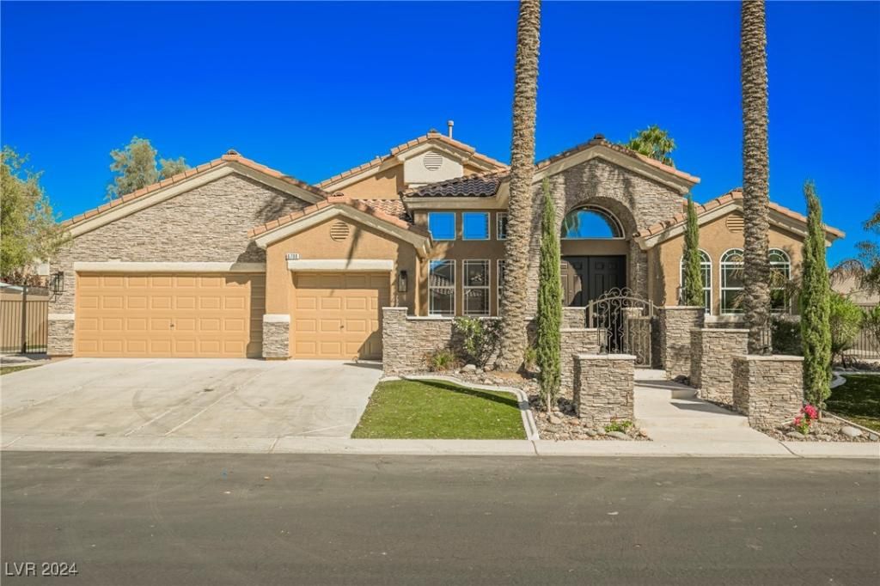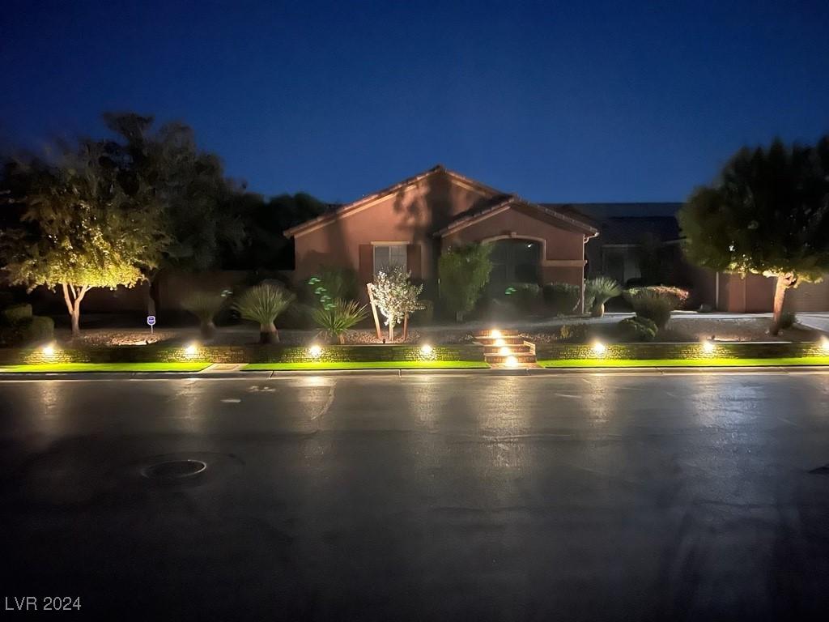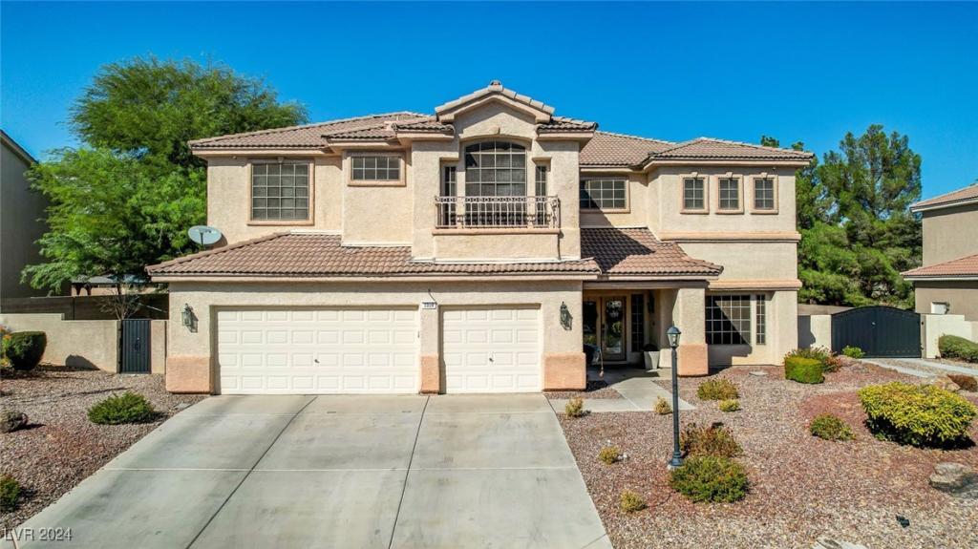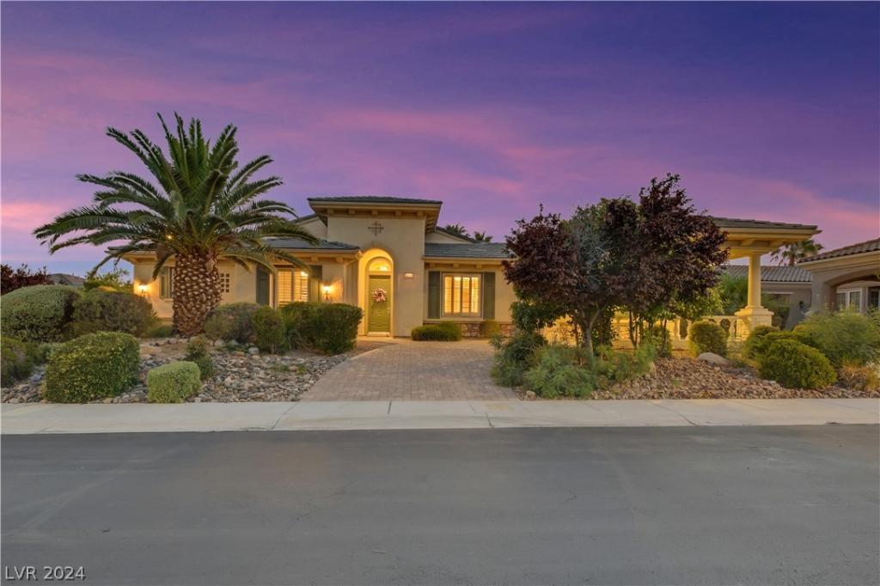Bring your Horses. This estate sits on nearly an Acre of land with large 55ft+ RV parking pad equipped with RV hook-ups & separate gated entrance. Oversized 3+ car garage with extended 8ft doors and 10ft+ ceilings. Massive interior courtyard with nearly 900sf of enclosed space offering a central location between the 2 Master Bedrooms. This Full 4 bed, 3 bath custom home has been upgraded to the max with Calcutta counters throughout, LVP waterproof flooring, hardwired surveillance cameras, Cat6 Ethernet lines throughout, massive kitchen island, dual stainless steel refrigerators, all new windows/doors, smart water heater & irrigation system, plumbing/electrical, laundry room with sink/cabinets, enormous master bedroom with 12×11 closet, freestanding tub, shower with dual benches, Bluetooth fans, and so much more. True one of a kind custom farmhouse estate with land to continue building. Ask about hidden panic room. Extremely rare property. Won’t Last.
Listing Provided Courtesy of Las Vegas Housing Experts LLC
Property Details
Price:
$975,000
MLS #:
2632000
Status:
Active
Beds:
4
Baths:
3
Address:
6727 West El Campo Grande Avenue
Type:
Single Family
Subtype:
SingleFamilyResidence
Subdivision:
Rainbow Gardens Sub
City:
Las Vegas
Listed Date:
Nov 11, 2024
State:
NV
Finished Sq Ft:
3,812
Total Sq Ft:
3,812
ZIP:
89130
Lot Size:
31,799 sqft / 0.73 acres (approx)
Year Built:
1980
Schools
Elementary School:
Neal, Joseph,Neal, Joseph
Middle School:
Saville Anthony
High School:
Shadow Ridge
Interior
Appliances
Dishwasher, Energy Star Qualified Appliances, Electric Range, Disposal, Microwave, Refrigerator, Wine Refrigerator
Bathrooms
3 Full Bathrooms
Cooling
Central Air, Electric, Two Units
Fireplaces Total
1
Flooring
Luxury Vinyl, Luxury Vinyl Plank
Heating
Central, Electric, Multiple Heating Units
Laundry Features
Cabinets, Electric Dryer Hookup, Main Level, Laundry Room, Sink
Exterior
Architectural Style
One Story
Construction Materials
Frame, Stucco, Drywall
Exterior Features
Built In Barbecue, Barbecue, Burglar Bar, Courtyard, Porch, Patio, Private Yard, Rv Hookup, Storm Security Shutters, Sprinkler Irrigation
Parking Features
Air Conditioned Garage, Attached, Finished Garage, Garage, Garage Door Opener, Private, Rv Hook Ups, Rv Gated, Rv Access Parking
Roof
Foam, Tile
Financial
Taxes
$2,554
Directions
215/Jones. South on Jones from 215, Right on Tropical, Left on Rebecca, Right on El Campo Grande (home
on the corner of Gilbert & El Campo Grande)
Map
Contact Us
Mortgage Calculator
Similar Listings Nearby
- 7418 Lawrence Powers Court
Las Vegas, NV$1,235,799
1.96 miles away
- 7311 Velvet Sky Street
Las Vegas, NV$1,200,000
1.89 miles away
- 5872 Revital Court
Las Vegas, NV$1,199,900
1.62 miles away
- 5371 Brevin Court
Las Vegas, NV$1,150,000
1.80 miles away
- 6706 Pyracantha Glen Court
Las Vegas, NV$1,150,000
1.96 miles away
- 6116 Twilight Cove Circle
Las Vegas, NV$1,149,999
1.70 miles away
- 7310 Heggie Avenue
Las Vegas, NV$1,125,000
1.70 miles away
- 6488 Bluff Dwellers Avenue
Las Vegas, NV$1,100,000
1.48 miles away
- 6425 Orto Botanico Court
Las Vegas, NV$1,099,900
0.94 miles away

6727 West El Campo Grande Avenue
Las Vegas, NV
LIGHTBOX-IMAGES
