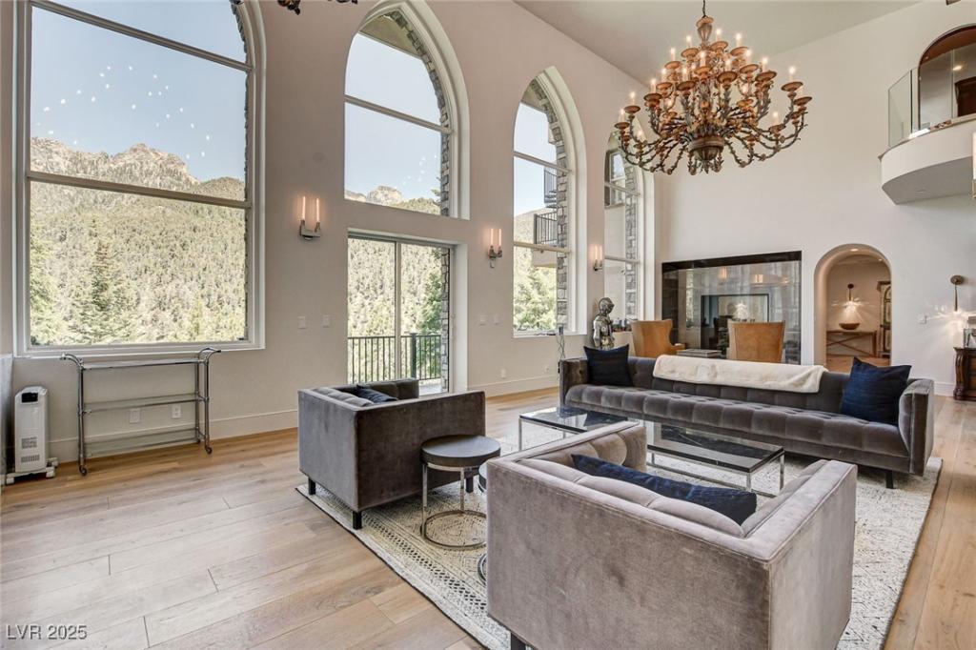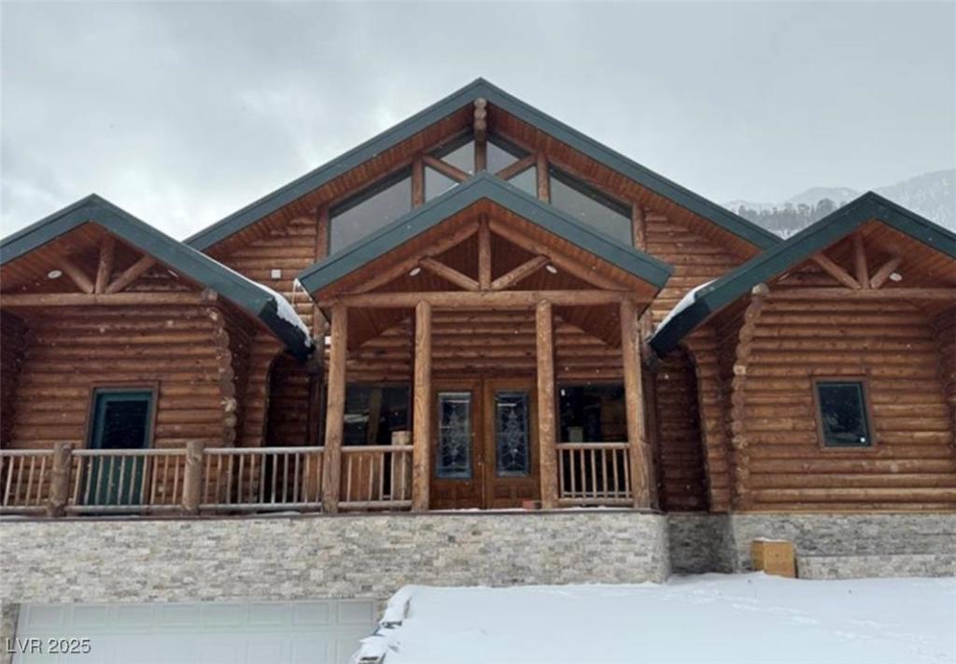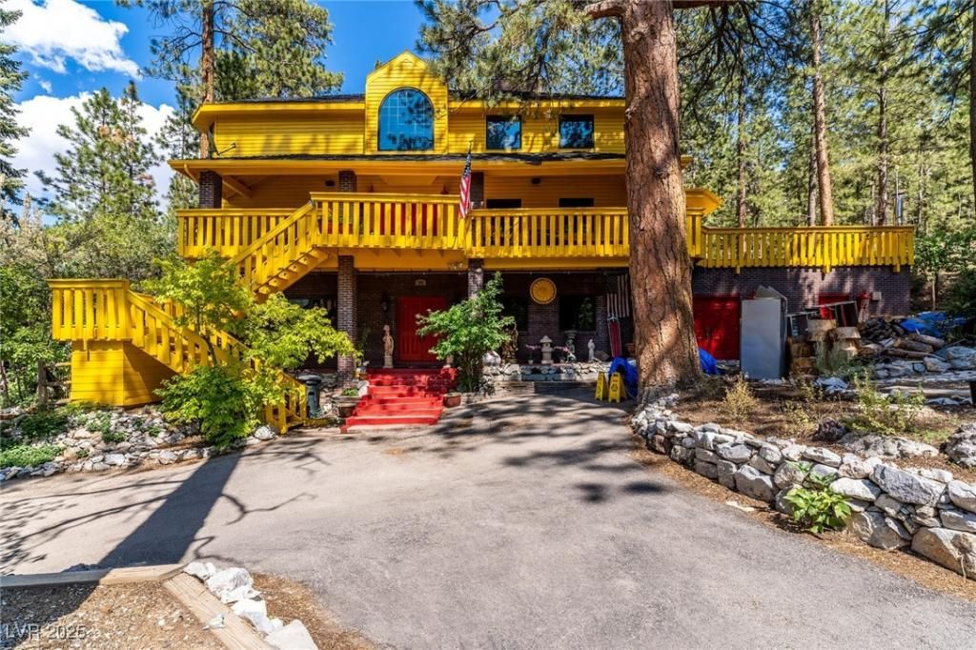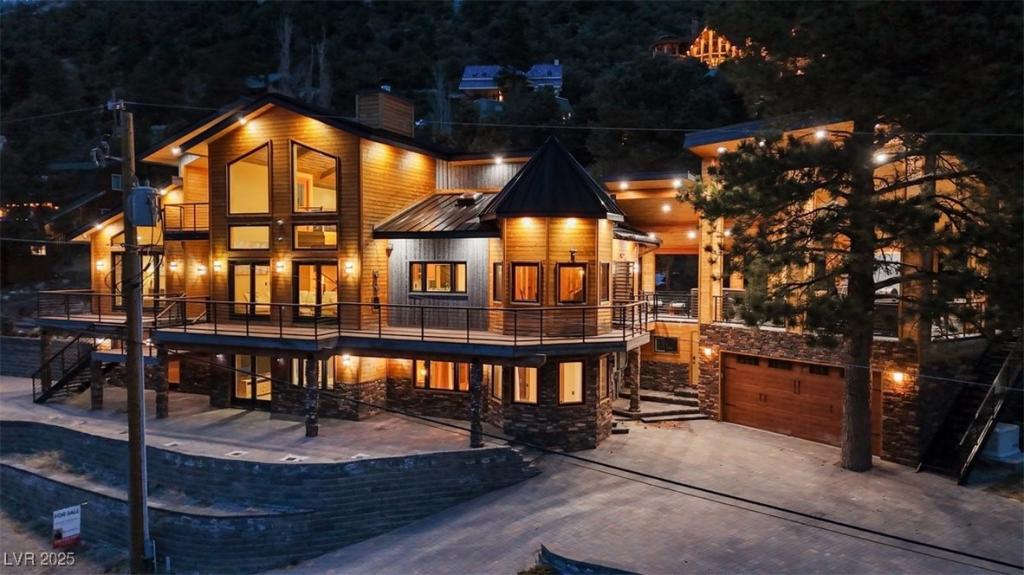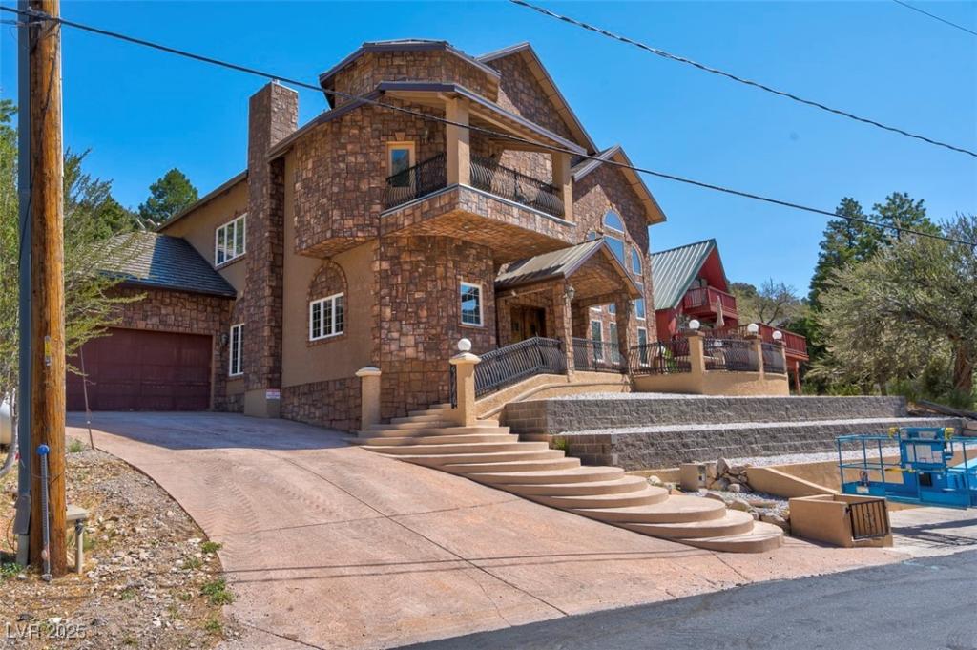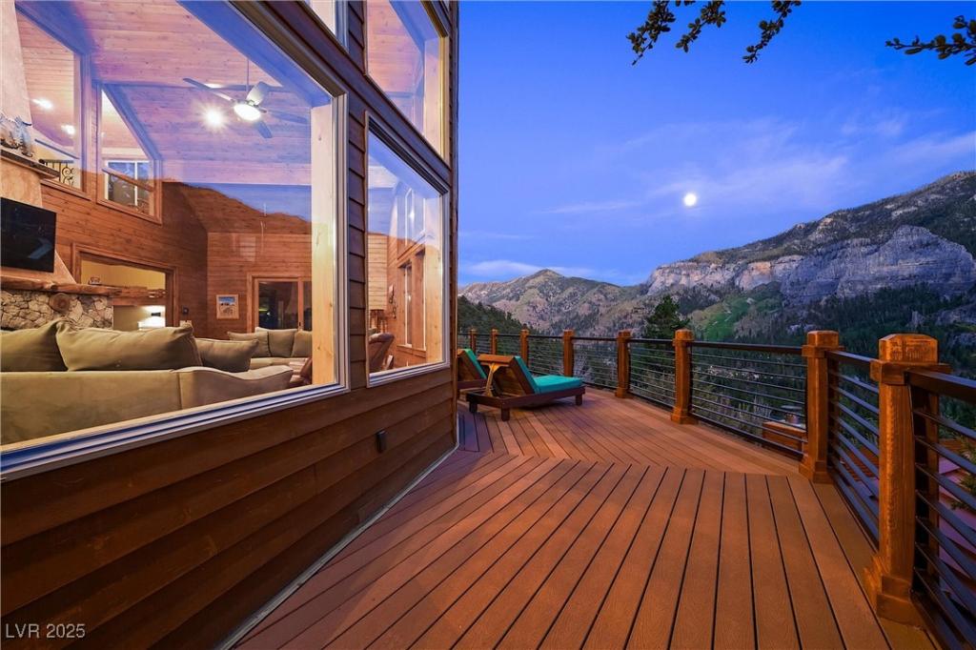Beauty of Mount Charleston, this estate offers nearly 7,000 sq ft of luxurious living space. Featuring 3 spacious bedrooms and a massive den just off the kitchen, this home was designed for both comfort and style. Soaring windows flood the interior with natural light and frame captivating views of towering pines and surrounding mountain peaks.
The chef’s kitchen boasts a large island, custom cabinetry, and elegant finishes—perfect for entertaining or relaxing in style. The downstairs bedroom lives like a private apartment, complete with its own kitchen and living area, ideal for guests or multi-generational living.
Additional highlights include a private elevator, expansive 4-car garage, dramatic two-way fireplace, and a show-stopping dining room designed for entertaining. Take in the crisp alpine air from the huge rooftop deck or host unforgettable events in the backyard featuring lush synthetic turf and panoramic mountain views— ideal setting for weddings or large gatherings.
The chef’s kitchen boasts a large island, custom cabinetry, and elegant finishes—perfect for entertaining or relaxing in style. The downstairs bedroom lives like a private apartment, complete with its own kitchen and living area, ideal for guests or multi-generational living.
Additional highlights include a private elevator, expansive 4-car garage, dramatic two-way fireplace, and a show-stopping dining room designed for entertaining. Take in the crisp alpine air from the huge rooftop deck or host unforgettable events in the backyard featuring lush synthetic turf and panoramic mountain views— ideal setting for weddings or large gatherings.
Listing Provided Courtesy of Simply Vegas
Property Details
Price:
$3,499,900
MLS #:
2688530
Status:
Active
Beds:
4
Baths:
4
Address:
4162 Matterhorn Way
Type:
Single Family
Subtype:
SingleFamilyResidence
Subdivision:
Rainbow Canyon
City:
Las Vegas
Listed Date:
Jun 2, 2025
State:
NV
Finished Sq Ft:
6,836
Total Sq Ft:
6,836
ZIP:
89124
Lot Size:
17,860 sqft / 0.41 acres (approx)
Year Built:
2007
Schools
Elementary School:
Lundy, Earl B.,Lundy, Earl B.
Middle School:
Indian Springs
High School:
Indian Springs
Interior
Appliances
Built In Electric Oven, Double Oven, Dryer, Electric Cooktop, Disposal, Microwave, Refrigerator, Washer
Bathrooms
4 Full Bathrooms
Cooling
Central Air, Electric, Two Units
Fireplaces Total
3
Flooring
Luxury Vinyl Plank
Heating
Central, Propane
Laundry Features
Gas Dryer Hookup, Main Level
Exterior
Architectural Style
Two Story
Association Amenities
None
Exterior Features
Balcony, Private Yard
Parking Features
Attached, Garage, Private, Rv Potential, Rv Access Parking
Roof
Metal
Financial
Taxes
$15,856
Directions
US 95 N, Exit Kyle Canyon, Left Kyle Canyon Road, Left on Rainbow Canyon, Follow road as it curves and becomes Matterhorn, 4162 Matterhorn on your right.
Map
Contact Us
Mortgage Calculator
Similar Listings Nearby
- 311 Crestview Drive
Las Vegas, NV$3,995,900
0.93 miles away
- 362 Rainbow Canyon Boulevard
Las Vegas, NV$3,980,000
0.53 miles away
- 306 Crestview Drive
Las Vegas, NV$3,699,000
0.92 miles away
- 264 Crestview Drive
Las Vegas, NV$3,199,000
0.85 miles away
- 4888 Snow White Road
Las Vegas, NV$2,600,000
0.87 miles away

4162 Matterhorn Way
Las Vegas, NV
LIGHTBOX-IMAGES
