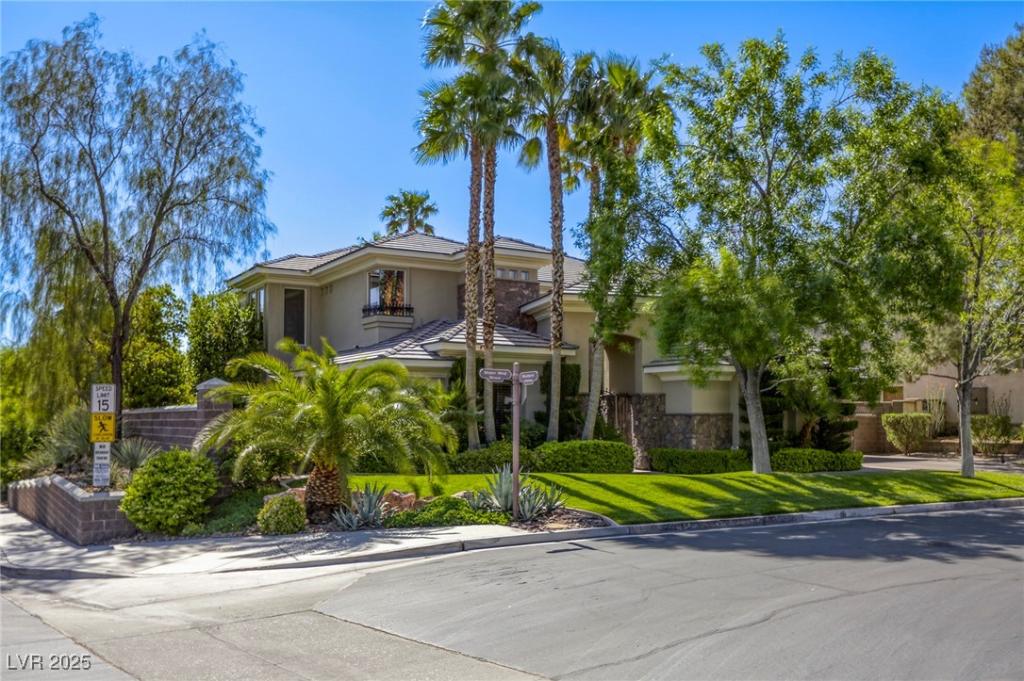Custom-built, architecturally appealing home in Summerlin Trails Gated Enclave! Rare Private Gated Courtyard entry. ***CLOSING COSTS OR BUY DOWN INCENTIVES AVAILABLE.True 5 BR home w/ 4.5 ensuite & Jack/Jill BA’S. Three BR’s on upper level are ensuite w/full bathrooms – Two BR’s on main floor-possible flex rooms-Next-Gen, Mother In Law Ste, Den, Office W/ own entrance from Ctyard. Ascending floor to ceiling windows in 24-foot Living Rm, Formal Dining Rm, Wet Bar, Gourmet Kitchen w/ Granite, Stainless, Custom Cabinets & walk-in pantry. Huge Master BR & Retreat w/ coffee/wine bar & dual fireplace. Master Bath w/ his/hers vanities & closets – Soaking tub – Lg. Multi-head Shower. Yard is private (no one behind peering down ) lush green retreat. PebbleTec Pool/Spa (gas/solar heated, waterfall, auto cleaner), Cov’d Patio, & Master Balcony w/City View on Quarter Ac. lot w/ mature Lndscp. Adjacent to Park Trail system. True 3-Car Oversized Garage (826+ sq ft) & Tesla Charger.
See this!.
See this!.
Property Details
Price:
$1,395,000
MLS #:
2694920
Status:
Active
Beds:
5
Baths:
5
Type:
Single Family
Subtype:
SingleFamilyResidence
Subdivision:
Quarter Acres At Summerlin Village 7-Trailsc
Listed Date:
Jun 23, 2025
Finished Sq Ft:
4,151
Total Sq Ft:
4,151
Lot Size:
10,454 sqft / 0.24 acres (approx)
Year Built:
2000
Schools
Elementary School:
Lummis, William,Lummis, William
Middle School:
Becker
High School:
Palo Verde
Interior
Appliances
Built In Electric Oven, Double Oven, Dryer, Dishwasher, Gas Cooktop, Disposal, Microwave, Refrigerator, Water Softener Owned, Water Purifier, Wine Refrigerator, Washer
Bathrooms
4 Full Bathrooms, 1 Half Bathroom
Cooling
Central Air, Electric, Two Units
Fireplaces Total
2
Flooring
Carpet, Hardwood, Porcelain Tile, Tile
Heating
Central, Gas, Multiple Heating Units, Zoned
Laundry Features
Cabinets, Electric Dryer Hookup, Gas Dryer Hookup, Laundry Room, Sink, Upper Level
Exterior
Architectural Style
Two Story, Custom
Association Amenities
Basketball Court, Dog Park, Gated, Jogging Path, Playground, Park, Pool, Tennis Courts
Community Features
Pool
Construction Materials
Frame, Stucco
Exterior Features
Balcony, Barbecue, Courtyard, Patio, Private Yard, Sprinkler Irrigation
Parking Features
Attached, Exterior Access Door, Epoxy Flooring, Electric Vehicle Charging Stations, Finished Garage, Garage, Garage Door Opener, Inside Entrance, Private, Shelves, Storage, Workshop In Garage
Roof
Pitched, Tile
Security Features
Prewired, Gated Community
Financial
HOA Fee
$65
HOA Fee 2
$155
HOA Frequency
Monthly
HOA Includes
AssociationManagement,MaintenanceGrounds,RecreationFacilities
HOA Name
SUMMERLIN NORTH
Taxes
$6,219
Directions
From Summerlin Pkwy and Town Center, north thru round-about – on Village Center – Left on Trailwood to Crestdale North/Rt to “Desert Trails” / Woodbend entrance thru gate, SE corner of Winter Wind to HOME!!!.
Map
Contact Us
Mortgage Calculator
Similar Listings Nearby

2008 Winter Wind Street
Las Vegas, NV
LIGHTBOX-IMAGES
NOTIFY-MSG

