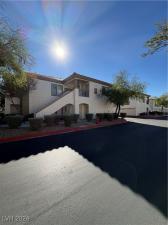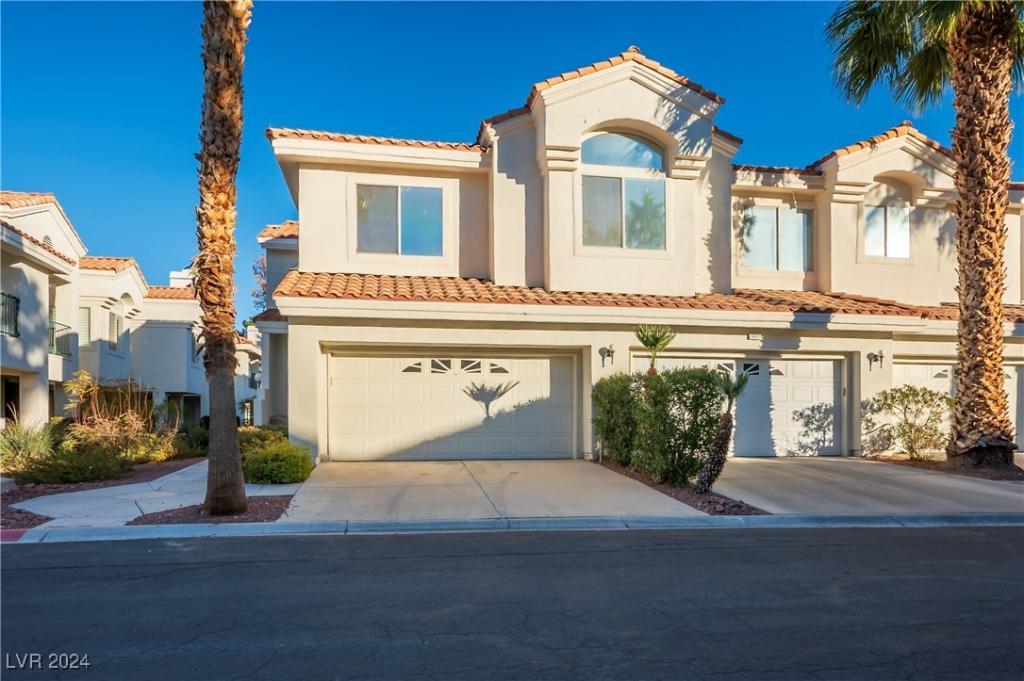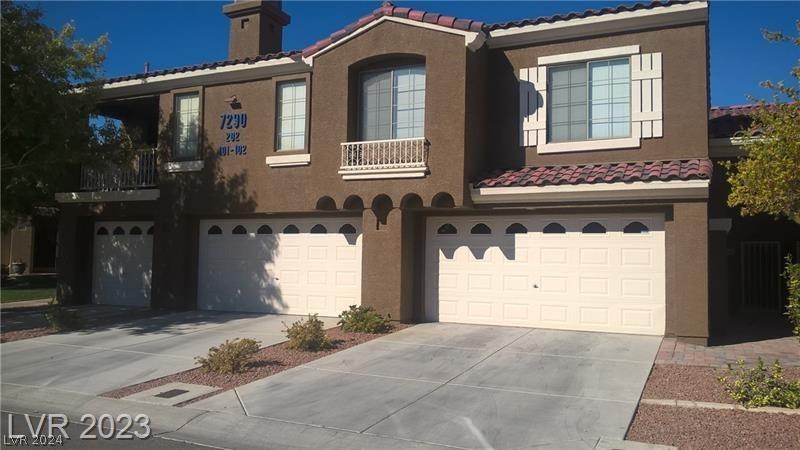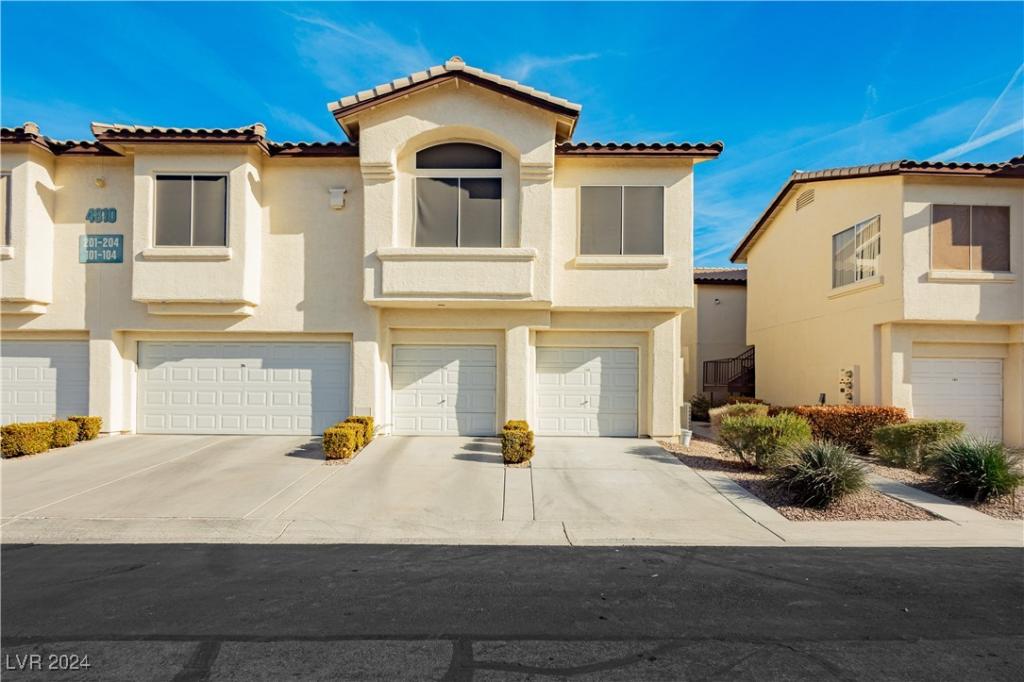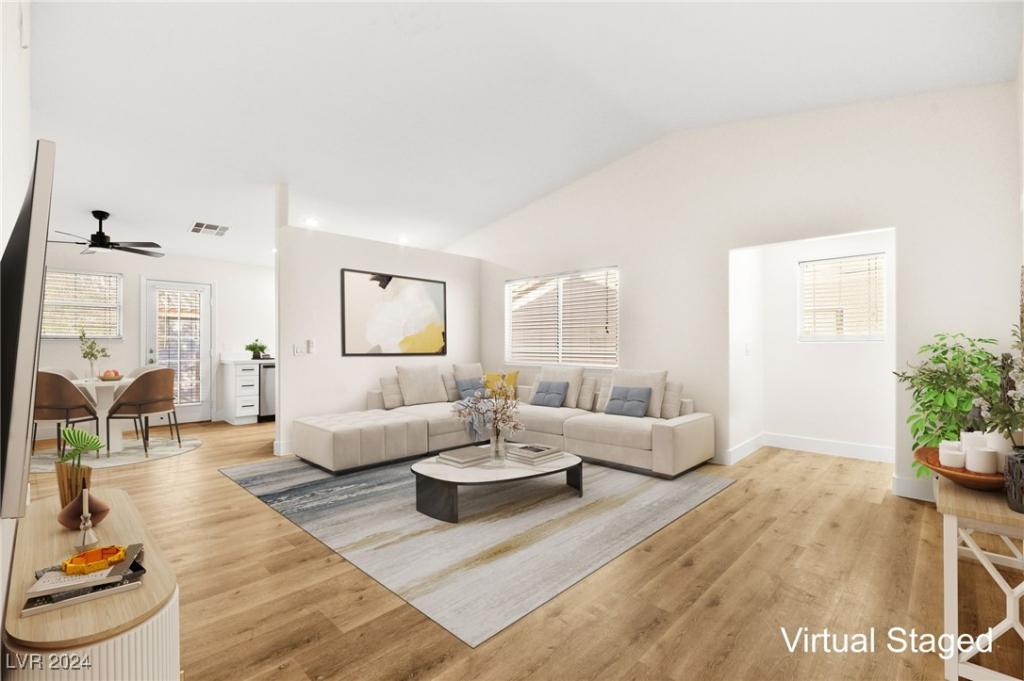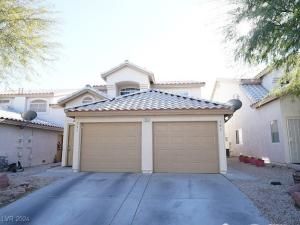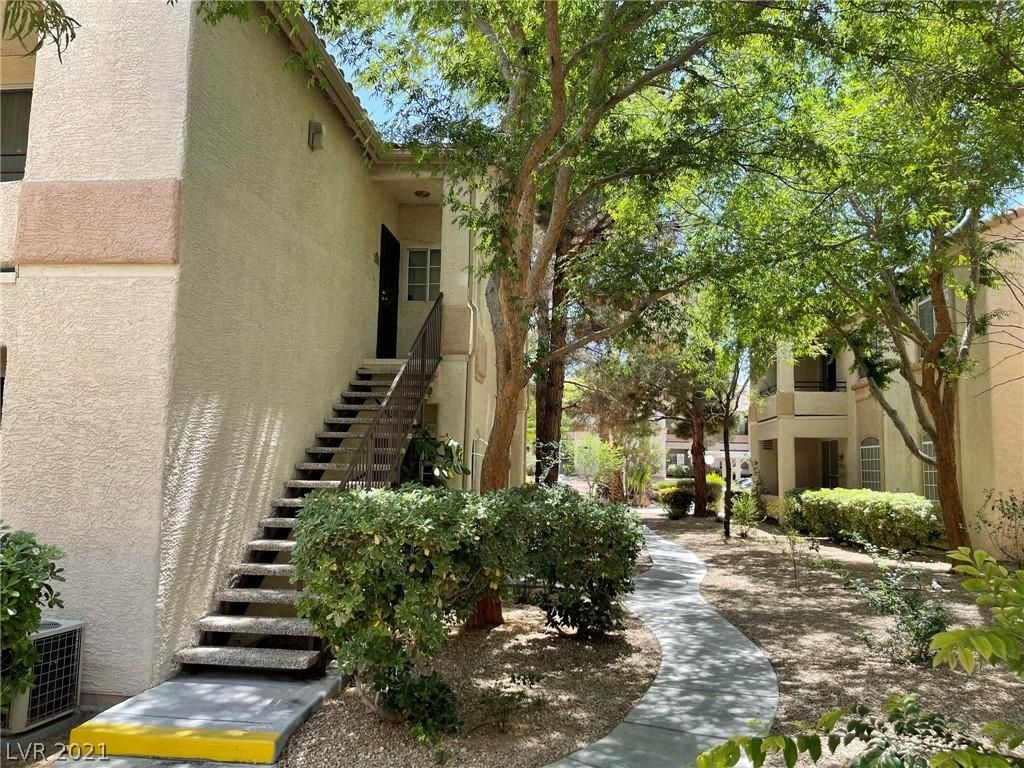Captivating corner unit. This recently upgraded home showcases a level of charm. As soon as you step in, the considerable allure of an abundant natural light coupled with an open airy floor plan welcomes you home. The charisma of new laminate flooring masterly spans the living space and kitchen. The efficient, well-equipped kitchen is a culinary delight; perfect for the chef in the family featuring stainless steel appliances. One notable addition is the state-of-the-art air conditioning system, ensuring a breezy, comfortable environment. Stepping outside reveals a soothing private patio balcony that offers the tranquility of your very own outdoor sanctuary. Unwind here and soak in the picturesque neighborhood views after a long day. Be prepared to immerse yourself in the vibrant condo community loaded with a splendid array of amenities conducive to a gratifying urban lifestyle.
Listing Provided Courtesy of EXIT Realty Number One
Property Details
Price:
$290,000
MLS #:
2632625
Status:
Active
Beds:
3
Baths:
2
Address:
6701 Squaw Mountain Drive 203
Type:
Condo
Subtype:
Condominium
Subdivision:
Pueblo Santa Fe Condo
City:
Las Vegas
Listed Date:
Nov 13, 2024
State:
NV
Finished Sq Ft:
1,259
Total Sq Ft:
1,259
ZIP:
89130
Year Built:
1995
Schools
Elementary School:
May, Ernest,May, Ernest
Middle School:
Swainston Theron
High School:
Shadow Ridge
Interior
Appliances
Dryer, Disposal, Gas Range, Microwave, Refrigerator, Washer
Bathrooms
2 Full Bathrooms
Cooling
Central Air, Electric
Fireplaces Total
1
Flooring
Carpet, Laminate, Linoleum, Vinyl
Heating
Central, Gas
Laundry Features
Gas Dryer Hookup, Upper Level
Exterior
Architectural Style
Two Story
Community Features
Pool
Exterior Features
Balcony, Handicap Accessible
Parking Features
Attached, Garage, Private, Guest
Roof
Tile
Financial
HOA Fee
$230
HOA Frequency
Monthly
HOA Includes
Insurance,Internet,MaintenanceGrounds
HOA Name
Pueblo@Santa Fe
Taxes
$972
Directions
Park in the guest parking spot located right in front of the clubhouse when you enter community. The building is located to the right and the unit is on the far right of the building up the stairs. Garage is located directly under the stairs.
Map
Contact Us
Mortgage Calculator
Similar Listings Nearby
- 5412 Harmony Green Drive 201
Las Vegas, NV$355,000
1.12 miles away
- 7290 Sheared Cliff Lane 102
Las Vegas, NV$339,900
0.72 miles away
- 4810 Grey Wolf Lane 104
Las Vegas, NV$325,000
0.63 miles away
- 7560 Glowing Ember Court 201
Las Vegas, NV$324,900
1.53 miles away
- 7563 Durham Hall Avenue 101
Las Vegas, NV$320,000
1.55 miles away
- 7561 Durham Hall Avenue 101
Las Vegas, NV$315,000
1.55 miles away
- 4811 Black Bear Road 201
Las Vegas, NV$310,000
0.61 miles away
- 7567 Glowing Ember Court 201
Las Vegas, NV$299,999
1.52 miles away
- 1830 BUFFALO Drive 2083
Las Vegas, NV$299,000
1.46 miles away

6701 Squaw Mountain Drive 203
Las Vegas, NV
LIGHTBOX-IMAGES
