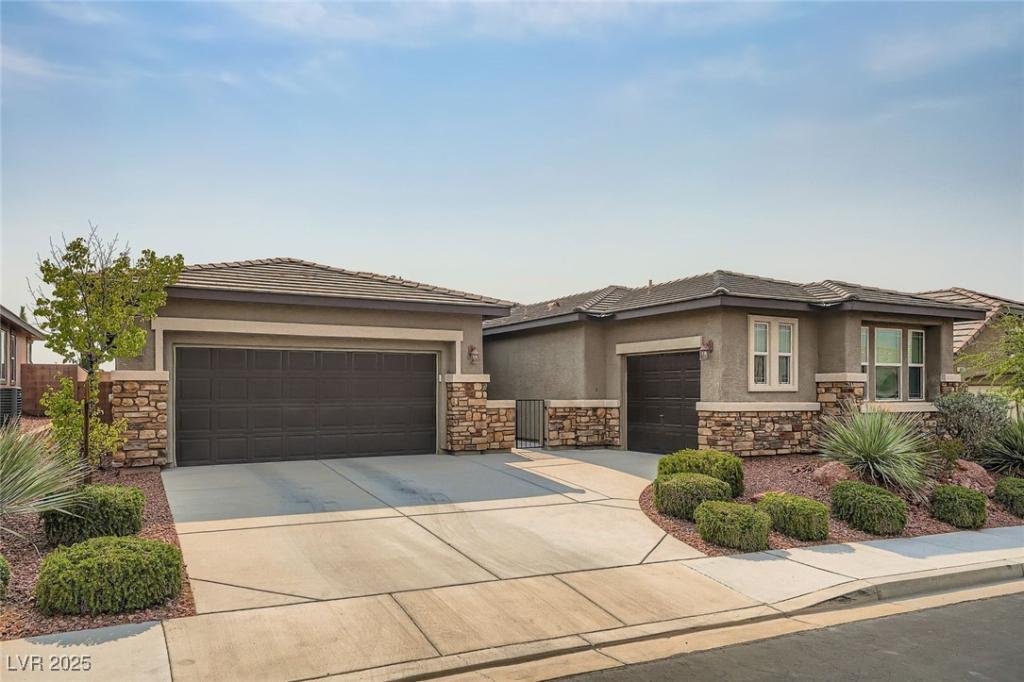Step into effortless living with this beautifully designed, in Like New Condition, single-level home, where every room is thoughtfully positioned to maximize comfort, privacy, and flow. The high-level floorplan reveals a unique layout that separates the primary suite from guest quarters, while open-concept living spaces create a seamless connection between the kitchen, dining, and great room. Whether you’re entertaining guests or enjoying quiet family evenings at home, the intuitive design supports a lifestyle of ease and elegance.
From the moment you enter, you’ll appreciate the natural light, spacious feel, and smart transitions throughout. With no stairs to navigate, this home offers true accessibility and convenience—ideal for all stages of life. The layout also includes direct access to outdoor living areas, making it easy to enjoy the surrounding landscape and fresh air year-round.
This is more than just a floorplan—it’s a blueprint for elevated living.
From the moment you enter, you’ll appreciate the natural light, spacious feel, and smart transitions throughout. With no stairs to navigate, this home offers true accessibility and convenience—ideal for all stages of life. The layout also includes direct access to outdoor living areas, making it easy to enjoy the surrounding landscape and fresh air year-round.
This is more than just a floorplan—it’s a blueprint for elevated living.
Property Details
Price:
$599,000
MLS #:
2707409
Status:
Pending
Beds:
3
Baths:
21
Type:
Single Family
Subtype:
SingleFamilyResidence
Subdivision:
Providence-Pods 123A & 123B Phase 3
Listed Date:
Aug 6, 2025
Finished Sq Ft:
2,562
Total Sq Ft:
2,562
Lot Size:
7,405 sqft / 0.17 acres (approx)
Year Built:
2013
Schools
Elementary School:
Bozarth, Henry & Evelyn,Bozarth, Henry & Evelyn
Middle School:
Escobedo Edmundo
High School:
Centennial
Interior
Appliances
Built In Electric Oven, Double Oven, Dryer, Dishwasher, Gas Cooktop, Disposal, Microwave, Refrigerator, Water Heater, Washer
Bathrooms
20 Full Bathrooms, 1 Half Bathroom
Cooling
Central Air, Electric, Two Units
Flooring
Ceramic Tile
Heating
Central, Gas
Laundry Features
Electric Dryer Hookup, Gas Dryer Hookup, Main Level, Laundry Room
Exterior
Architectural Style
One Story
Association Amenities
Playground, Pool
Community Features
Pool
Construction Materials
Frame, Stucco
Exterior Features
Barbecue, Courtyard, Patio, Sprinkler Irrigation
Parking Features
Attached, Finished Garage, Garage, Inside Entrance, Private
Roof
Tile
Financial
HOA Fee
$50
HOA Fee 2
$50
HOA Frequency
Monthly
HOA Includes
AssociationManagement
HOA Name
community
Taxes
$3,708
Directions
215 to Hualapai- North to DORRELL- West to Audubon- East on Artful Stone w turn on Garrettstone Court. Easiest way to to set up the address on your car or mobile device navigation.
Map
Contact Us
Mortgage Calculator
Similar Listings Nearby

6928 Garrettstone Court
Las Vegas, NV
LIGHTBOX-IMAGES
NOTIFY-MSG

