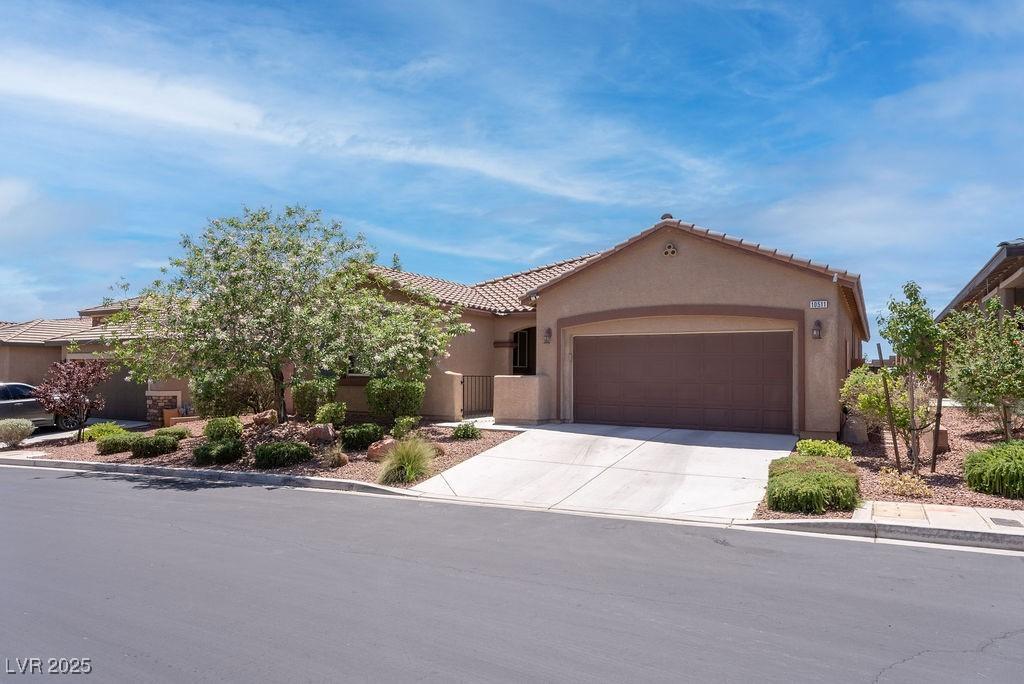Beautiful single-story ranch home in the gated Highgate subdivision of Providence! This upgraded Richmond American Claudia model offers 4 bedrooms, 3.5 baths, including a guest suite w/private bath. Open-concept floorplan features a light-filled great room connected to a gourmet kitchen with granite counters, large island, GE stainless steel appliances, double oven, & 42” antique white cabinets w/crown molding. Add. flex room w/French doors makes a perfect office or den w/pool view. Interior upgrades include recessed lighting, shutters, ceramic tile(carpet in bedrooms), two-panel arch-top doors, Delta faucets, security system with motion/glass break sensors, and Sherwin-Williams paint. The backyard is a private retreat w/covered patio, pavers, turf, pool & spa with remote heating, & a dog run with carriage gate w/possible RV parking. Located near Knickerbocker Park, walking trails, and minutes to Downtown Summerlin, Red Rock Canyon, dining, & freeway access. Turnkey & move-in ready
Property Details
Price:
$650,000
MLS #:
2704313
Status:
Pending
Beds:
4
Baths:
4
Type:
Single Family
Subtype:
SingleFamilyResidence
Subdivision:
Providence-Pods 123A & 123B Phase 3
Listed Date:
Jul 31, 2025
Finished Sq Ft:
2,156
Total Sq Ft:
2,156
Lot Size:
7,405 sqft / 0.17 acres (approx)
Year Built:
2012
Schools
Elementary School:
Divich, Kenneth,Divich, Kenneth
Middle School:
Escobedo Edmundo
High School:
Centennial
Interior
Appliances
Built In Gas Oven, Double Oven, Dryer, Dishwasher, Disposal, Gas Range, Microwave, Refrigerator, Washer
Bathrooms
2 Full Bathrooms, 1 Three Quarter Bathroom, 1 Half Bathroom
Cooling
Central Air, Electric
Flooring
Carpet, Ceramic Tile
Heating
Central, Gas
Laundry Features
Gas Dryer Hookup, Main Level
Exterior
Architectural Style
One Story
Association Amenities
Basketball Court, Dog Park, Gated, Barbecue, Playground, Park, Security
Construction Materials
Frame, Stucco
Exterior Features
Barbecue, Courtyard, Porch, Patio, Private Yard, Sprinkler Irrigation
Parking Features
Attached, Garage, Garage Door Opener, Inside Entrance, Open, Rv Gated, Rv Access Parking, Storage
Roof
Tile
Security Features
Prewired, Gated Community
Financial
HOA Fee
$50
HOA Fee 2
$150
HOA Frequency
Monthly
HOA Name
Epic
Taxes
$3,997
Directions
From 215 head North on Hualapai, left on Dorrell Lane, Left on Audubon into Highgate subdivision is on the left onto Audubon, right on Artful Stone, then 2nd left onto Benson Ferry, right onto Oak Terrace. Property will be on the left. 10511 Oak Terrace Ave.
Map
Contact Us
Mortgage Calculator
Similar Listings Nearby

10511 Oak Terrace Avenue
Las Vegas, NV

