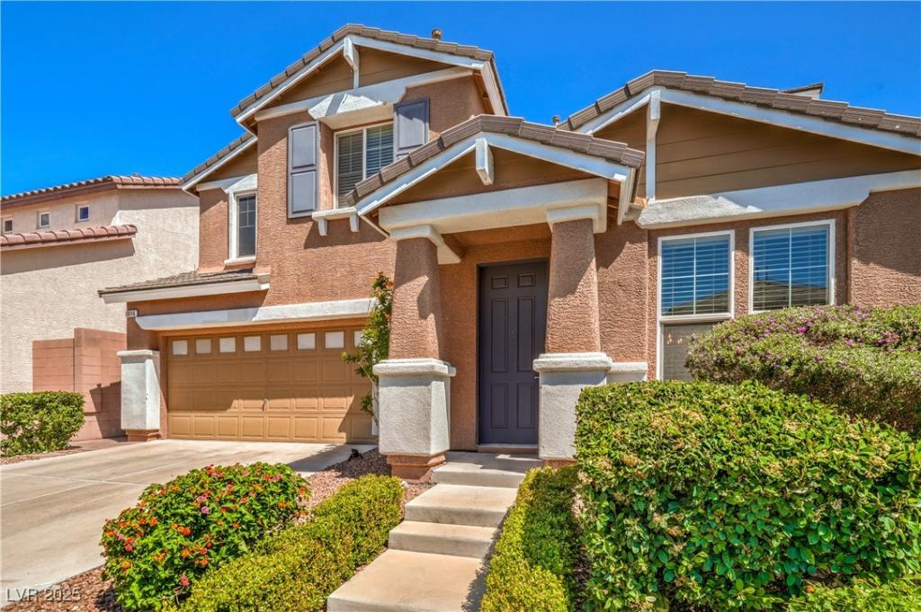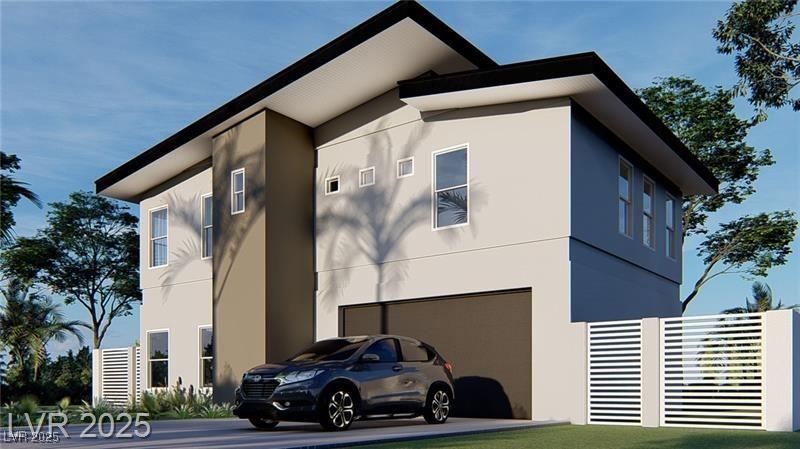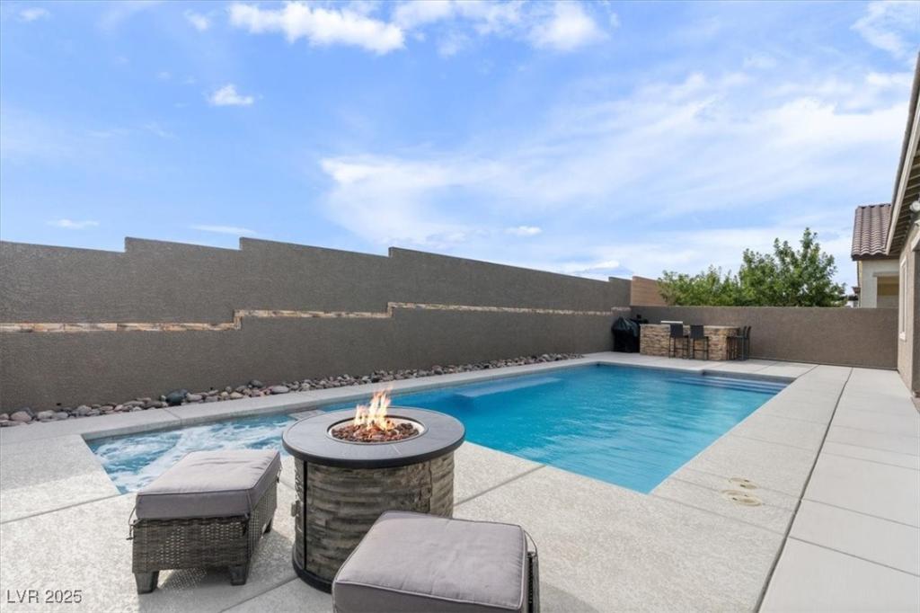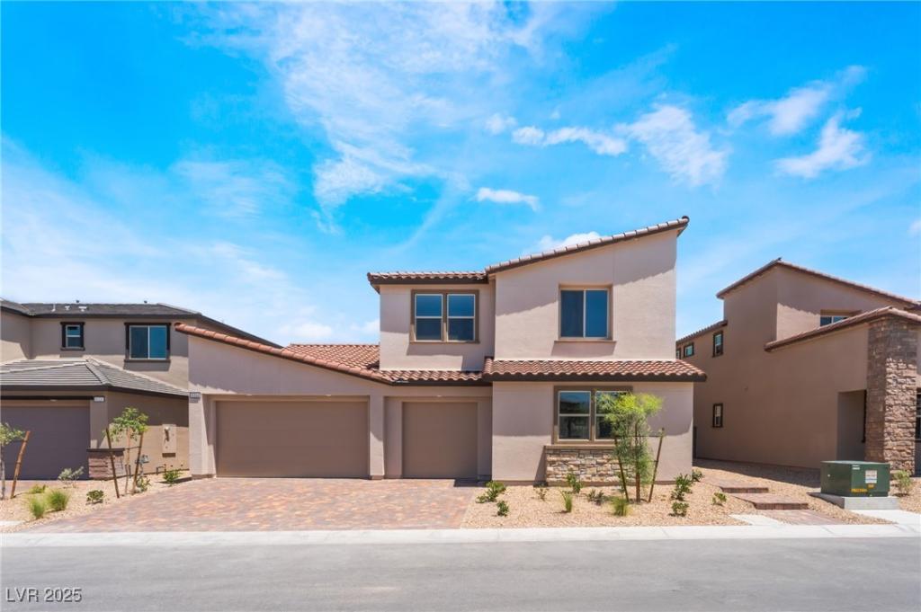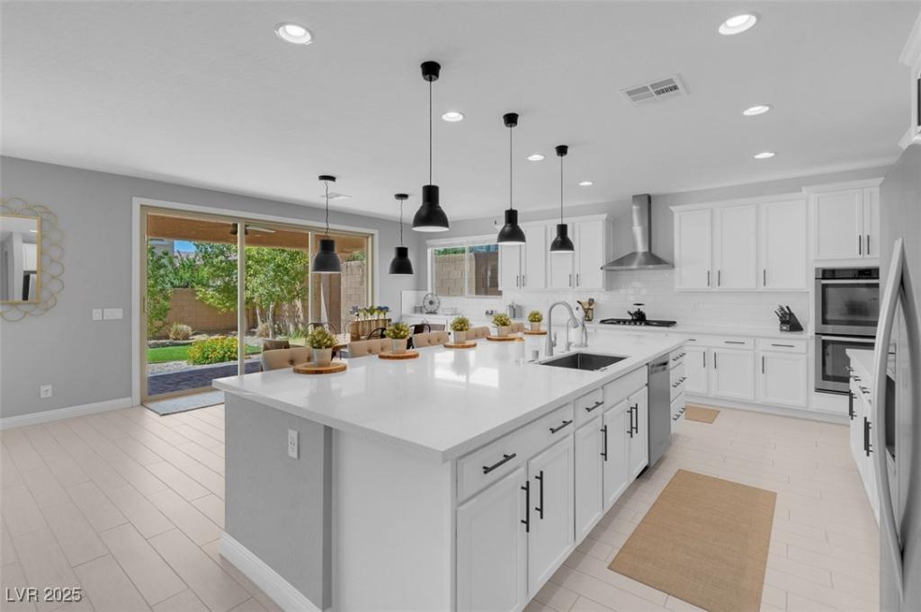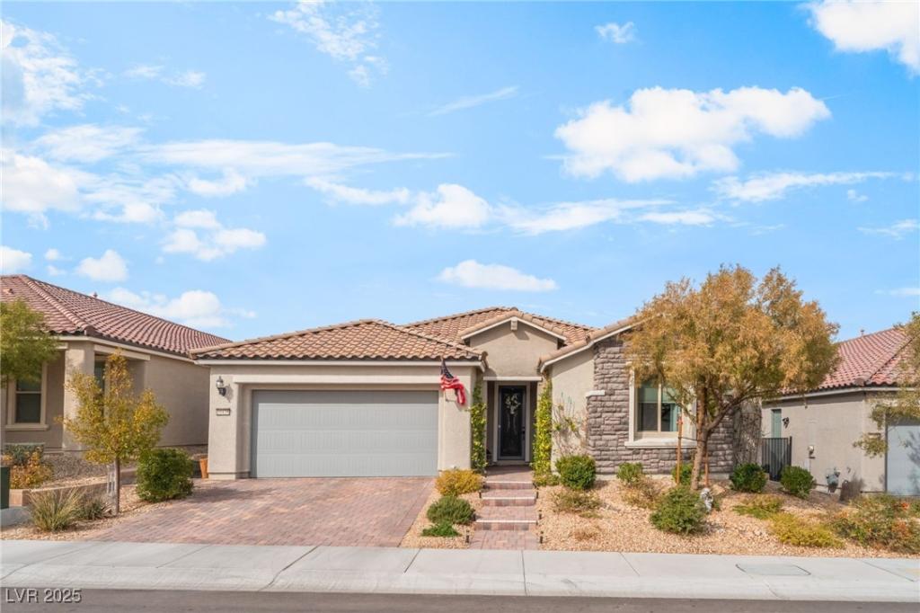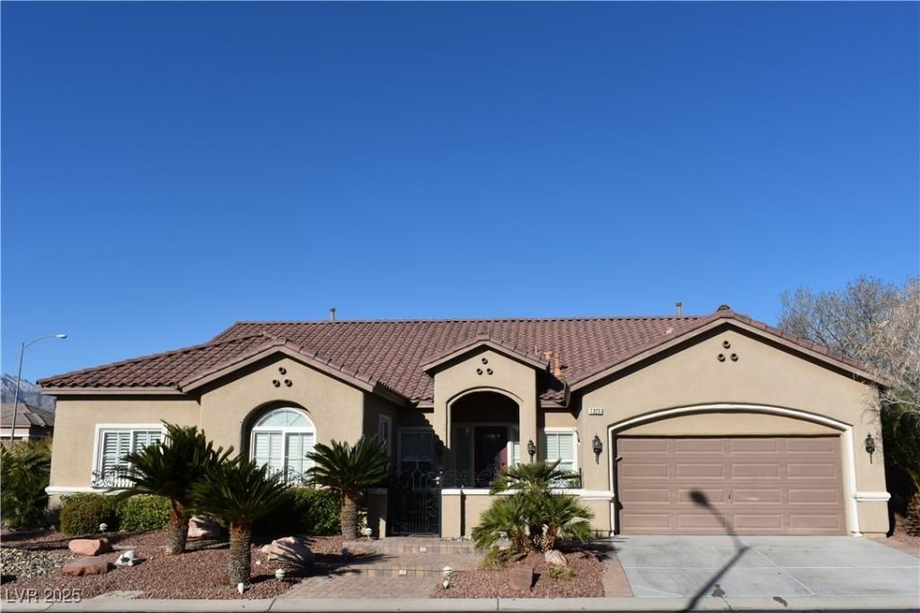Welcome to this Beautifully Maintained 5-Bedroom, 3-Bath home nestled in the gated Hearthstone community within the Providence Master Plan. With 2,591 Sq ft of living space, this home features a Downstairs Bedroom and Full Bath, Wood Floors, Ceramic Tile, Carpet, Two-Tone paint throughout, a Soft Water System and even a Custom Mudroom. The spacious family room includes a custom built-in entertainment center, while the upstairs offers a large loft and separate laundry room. The kitchen is equipped with granite countertops and stainless steel appliances. Enjoy the private backyard with mature landscaping, real grass, and a covered patio-perfect for relaxing or entertaining. Located at the end of a quiet cul-de-sac, this home offers added privacy and is close to shopping, dining, and outdoor recreation including Walking Trails, Playgrounds, Dog Parks, Mount Charleston (Spring Mountains National Recreation Area) and the Las Vegas Ski & Snowboard Resort.
Listing Provided Courtesy of Realty ONE Group, Inc
Property Details
Price:
$575,000
MLS #:
2682857
Status:
Active
Beds:
5
Baths:
3
Address:
10116 Nash Peak Avenue
Type:
Single Family
Subtype:
SingleFamilyResidence
Subdivision:
Pod 106 & 109 At Providence
City:
Las Vegas
Listed Date:
May 12, 2025
State:
NV
Finished Sq Ft:
2,591
Total Sq Ft:
2,591
ZIP:
89166
Lot Size:
4,356 sqft / 0.10 acres (approx)
Year Built:
2012
Schools
Elementary School:
Divich, Kenneth,Divich, Kenneth
Middle School:
Escobedo Edmundo
High School:
Arbor View
Interior
Appliances
Dishwasher, Disposal, Gas Range, Gas Water Heater, Microwave, Water Softener Owned, Water Heater
Bathrooms
3 Full Bathrooms
Cooling
Central Air, Electric, Two Units
Flooring
Carpet, Hardwood, Tile
Heating
Central, Gas, Multiple Heating Units
Laundry Features
Gas Dryer Hookup, Laundry Room, Upper Level
Exterior
Architectural Style
Two Story
Association Amenities
Basketball Court, Dog Park, Gated, Jogging Path, Playground, Park
Construction Materials
Frame, Stucco, Drywall
Exterior Features
Barbecue, Patio, Private Yard, Sprinkler Irrigation
Parking Features
Attached, Finished Garage, Garage, Garage Door Opener, Inside Entrance, Private, Storage
Roof
Tile
Security Features
Gated Community
Financial
HOA Fee
$150
HOA Fee 2
$50
HOA Frequency
Quarterly
HOA Includes
AssociationManagement
HOA Name
Providence
Taxes
$3,596
Directions
I-215 & Hualapai Way~ Northbound onto Hualiapai~ Left onto W Farm Rd~ Right onto Egan Crest Dr.~ Right onto Borah Peak Ave.~ Left onto Gladstone Peak St.~ Right onto Blue Water Peak Ave.~ Left onto Rhodora Peak St.~ Drive directly towards 10116 Nash Peak Ave.
Map
Contact Us
Mortgage Calculator
Similar Listings Nearby
- 6527 Adrian Ridge Court
Las Vegas, NV$745,000
1.92 miles away
- 6421 Winecup Street
Las Vegas, NV$740,000
1.87 miles away
- 9314 Observatory Street
Las Vegas, NV$739,439
1.51 miles away
- 9643 Wildflower Vista Avenue
Las Vegas, NV$735,000
0.56 miles away
- 10456 Skye Arroyo Avenue
Las Vegas, NV$735,000
0.69 miles away
- 9690 Hiking Avenue
Las Vegas, NV$734,999
0.67 miles away
- 10142 Skye Saddle Avenue
Las Vegas, NV$730,000
0.44 miles away
- 10438 Skye Arroyo Avenue
Las Vegas, NV$729,500
0.67 miles away
- 7325 Rustic Crest Street
Las Vegas, NV$725,700
0.97 miles away

10116 Nash Peak Avenue
Las Vegas, NV
LIGHTBOX-IMAGES
