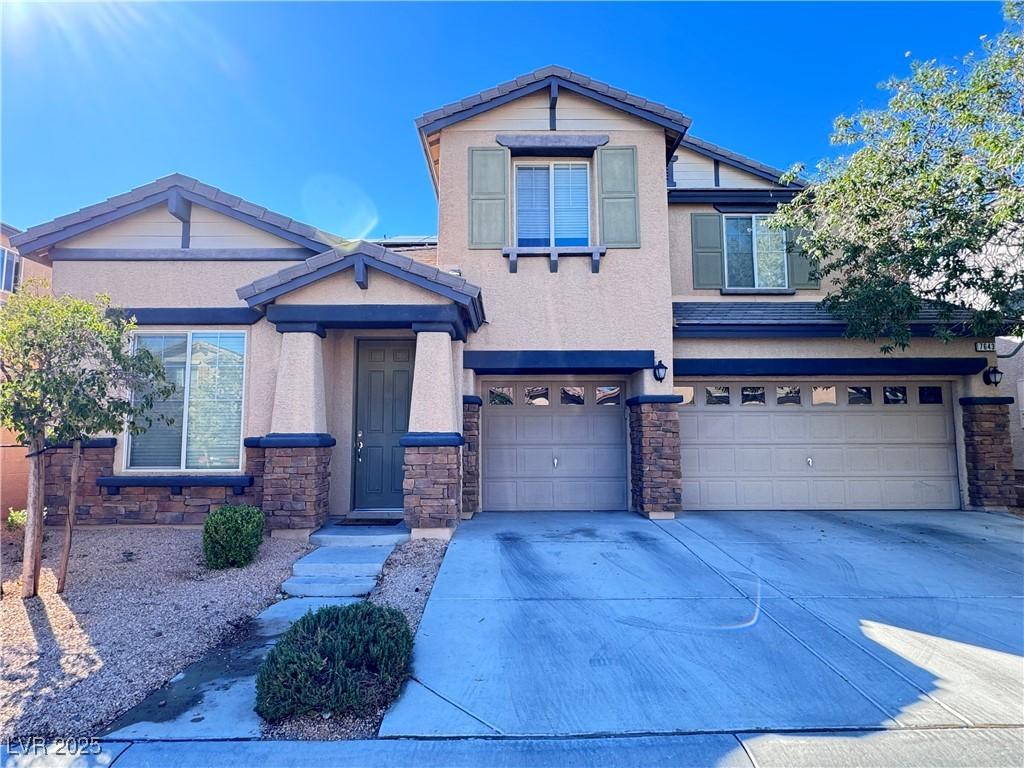Elegant 4 bedroom home with Solar, Ev Charging and Entertainment features. Located in a beautifully maintained community known for its festive Halloween decorations, this elegant 4 bedroom residence offers style, comfort and modern amenities. The home features a spacious open floor plan with a built-in entertainment system and stunning primary suite located on the first floor. Enjoy energy efficiency with low solar payments and an electric vehicle charging station compatible with Tesla and other EVs-no more worrying about fluctuating NV energy bills. The fully finished backyard is perfect for outdoor entertaining, and the 3 car garage provides ample storage and parking. Pool table included.
Property Details
Price:
$639,000
MLS #:
2724945
Status:
Active
Beds:
4
Baths:
3
Type:
Single Family
Subtype:
SingleFamilyResidence
Subdivision:
Pod 106 & 109 At Providence
Listed Date:
Oct 5, 2025
Finished Sq Ft:
2,819
Total Sq Ft:
2,819
Lot Size:
4,792 sqft / 0.11 acres (approx)
Year Built:
2011
Schools
Elementary School:
Divich, Kenneth,Divich, Kenneth
Middle School:
Escobedo Edmundo
High School:
Arbor View
Interior
Appliances
Built In Gas Oven, Double Oven, Gas Cooktop, Disposal, Gas Range, Refrigerator, Water Purifier, Wine Refrigerator
Bathrooms
2 Full Bathrooms, 1 Half Bathroom
Cooling
Central Air, Electric
Flooring
Carpet, Tile
Heating
Central, Gas, Solar
Laundry Features
Gas Dryer Hookup, Main Level
Exterior
Architectural Style
Two Story
Association Amenities
Clubhouse, Dog Park, Fitness Center, Gated, Park, Pool
Community Features
Pool
Exterior Features
Exterior Steps, Sprinkler Irrigation
Parking Features
Attached, Electric Vehicle Charging Stations, Garage, Private
Roof
Tile
Financial
HOA Fee
$150
HOA Fee 2
$38
HOA Frequency
Quarterly
HOA Includes
MaintenanceGrounds
HOA Name
Hearthstone
Taxes
$4,103
Directions
From I-215 & Hualapai, head north, L on Farm, turn R on Stonecrest Peak, R on Rockridge Peak, L on Heavenly Peak, L on Audobon Peak, R on Harmony Peak, home is on your L.
Map
Contact Us
Mortgage Calculator
Similar Listings Nearby

7643 Harmony Peak Street
Las Vegas, NV

