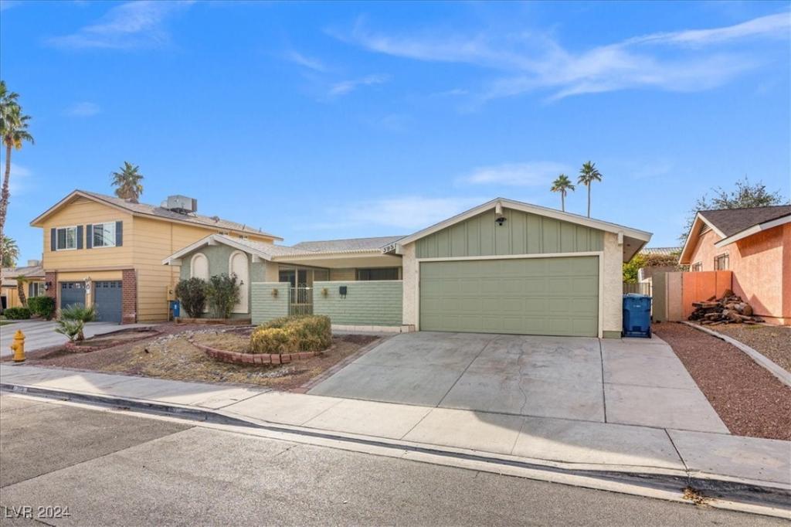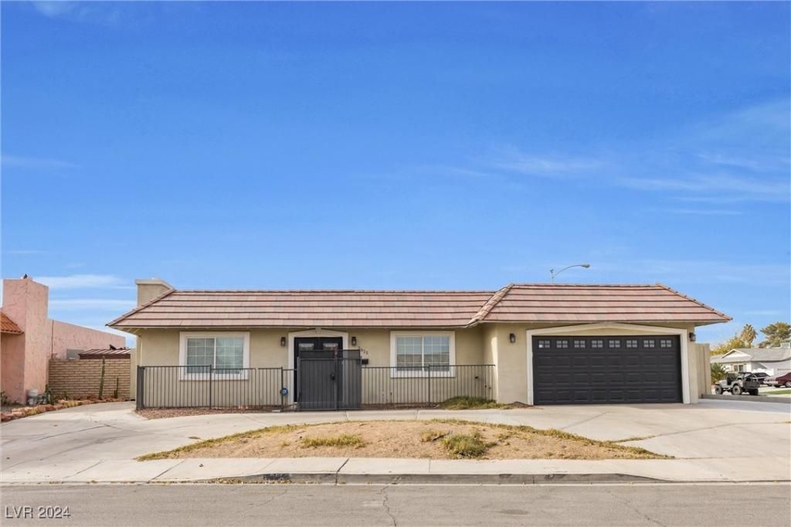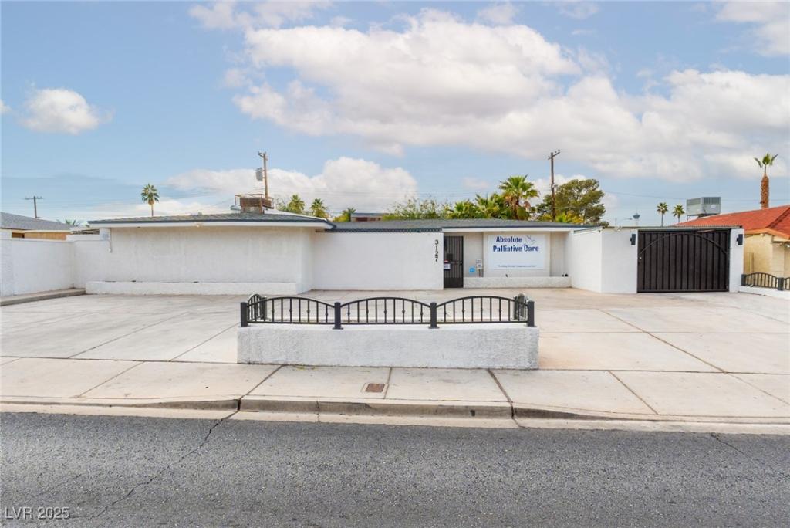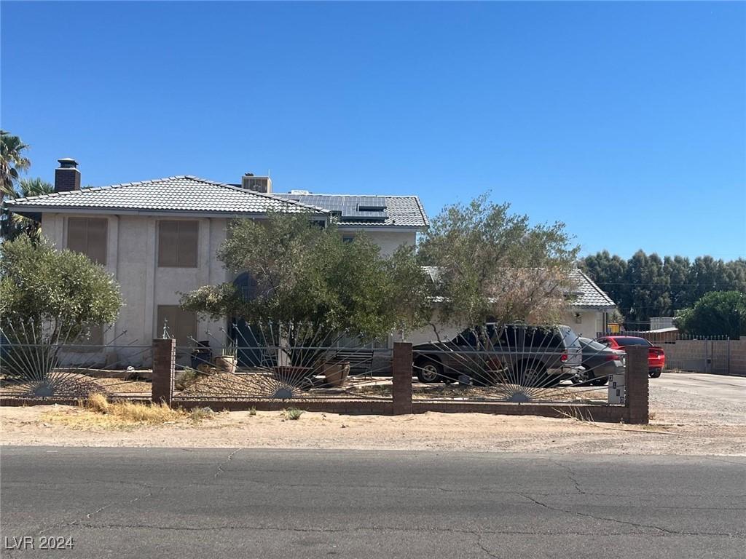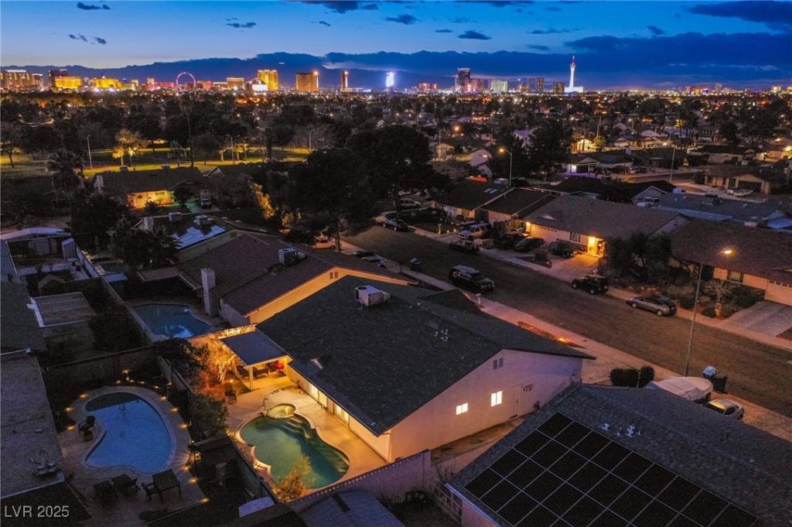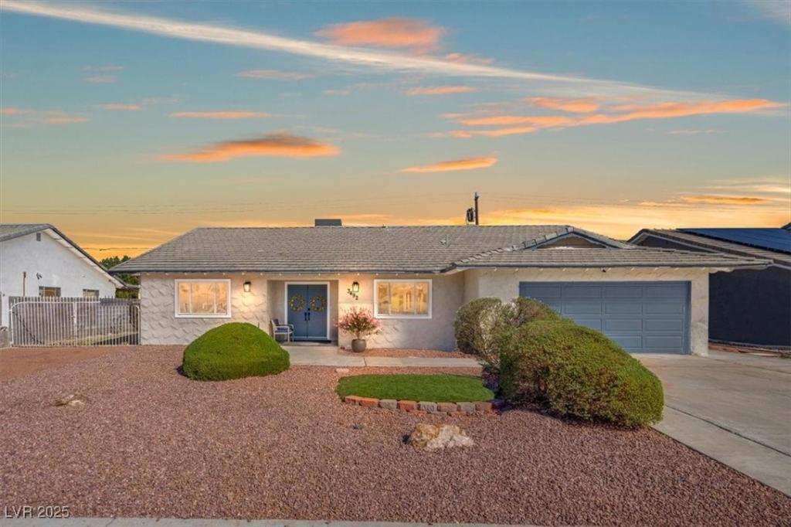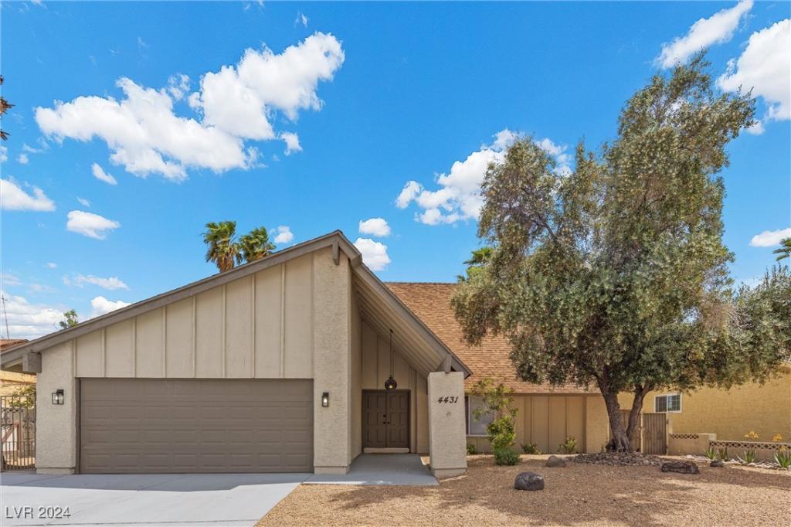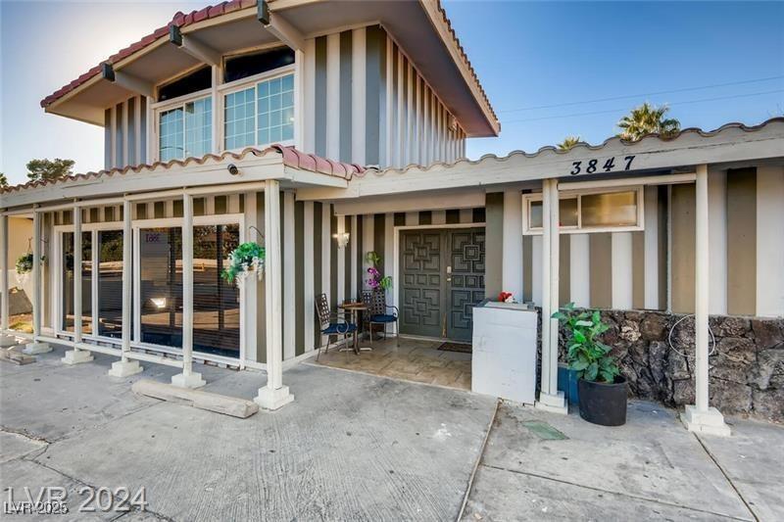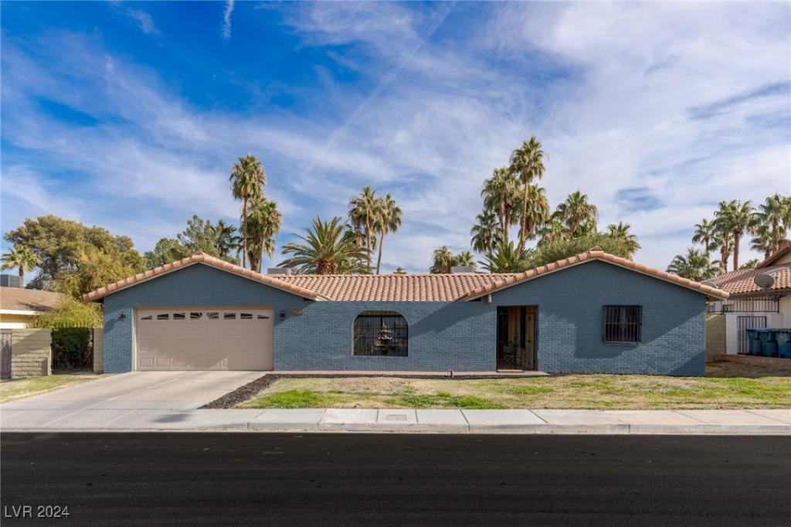The Perfect Relaxation Nest! Walking In You’ll Notice The Gated Courtyard With Access Into The Home And Garage. Inside You’re Welcomed By A Lovely Brick-Walled Wood Fireplace, And A Huge Living Room Ready For Movie Nights. The Upgraded Kitchen Includes A New Stove/Hood, Double Ovens, And a Breakfast Bar to Entertain Guests. The Freshly Painted Primary Bedroom Has A Built In Custom Vanity To Go Along With The Walk-In Shower and Easy Access To The Backyard. The Heated Pool Includes a River Rock Installation and An Overlooking Citrus Tree That Produces Lemons and Limes! The Sellers Spared No Expense With A New Roof, New HVAC Unit, New Tile Flooring, And New Washer/Dryer. This Home is Fully Upgraded For And Move-in Ready. Schedule A Showing Today!
Listing Provided Courtesy of Simply Vegas
Property Details
Price:
$474,990
MLS #:
2636561
Status:
Active
Beds:
3
Baths:
2
Address:
3951 Avonwood Avenue
Type:
Single Family
Subtype:
SingleFamilyResidence
Subdivision:
Plata Del Sol West #3
City:
Las Vegas
Listed Date:
Dec 4, 2024
State:
NV
Finished Sq Ft:
1,712
Total Sq Ft:
1,712
ZIP:
89121
Lot Size:
6,534 sqft / 0.15 acres (approx)
Year Built:
1973
Schools
Elementary School:
Harris, George E.,Harris, George E.
Middle School:
Woodbury C. W.
High School:
Chaparral
Interior
Appliances
Built In Electric Oven, Double Oven, Dryer, Dishwasher, Electric Cooktop, Disposal, Microwave, Refrigerator, Washer
Bathrooms
1 Full Bathroom, 1 Three Quarter Bathroom
Cooling
Central Air, Electric
Fireplaces Total
1
Flooring
Laminate, Luxury Vinyl, Luxury Vinyl Plank, Tile
Heating
Central, Electric, Wood
Laundry Features
Electric Dryer Hookup, Main Level, Laundry Room
Exterior
Architectural Style
One Story
Construction Materials
Block, Stucco, Drywall
Exterior Features
Courtyard, Patio, Private Yard, Sprinkler Irrigation
Parking Features
Attached, Garage, Inside Entrance, Open, Private
Roof
Composition, Pitched, Shingle
Financial
Taxes
$1,260
Directions
From HWY 95, Head West On Flamingo, Turn Right On Sandhill, Right On Twain, Left On Springwood, Right On Avonwood, And The Home Will Be On The Right.
Map
Contact Us
Mortgage Calculator
Similar Listings Nearby
- 3611 Valencia Street
Las Vegas, NV$605,000
0.60 miles away
- 3127 South Eastern Avenue
Las Vegas, NV$600,000
1.81 miles away
- 3160 Aloha Avenue
Las Vegas, NV$599,900
1.22 miles away
- 3057 Downing Place
Las Vegas, NV$599,900
1.72 miles away
- 4330 Flandes Street
Las Vegas, NV$599,900
1.57 miles away
- 3492 Edison Avenue
Las Vegas, NV$589,900
0.59 miles away
- 4431 El Campana Way
Las Vegas, NV$589,000
1.17 miles away
- 3847 South Eastern Avenue
Las Vegas, NV$568,800
1.74 miles away
- 3850 Pacific Street
Las Vegas, NV$565,000
1.52 miles away

3951 Avonwood Avenue
Las Vegas, NV
LIGHTBOX-IMAGES
