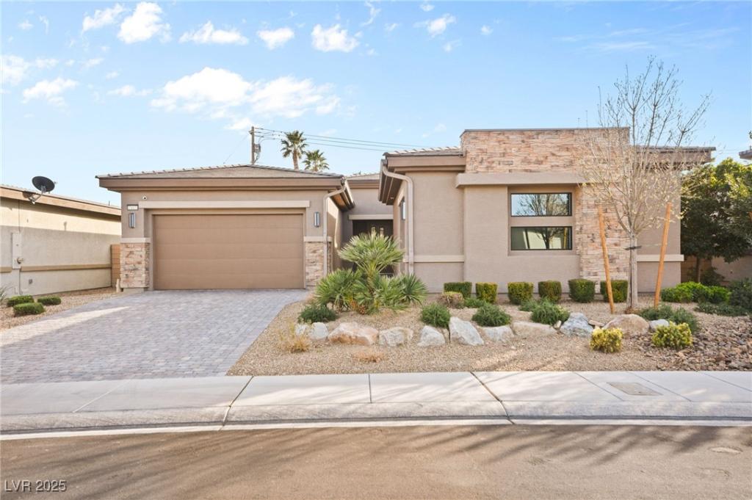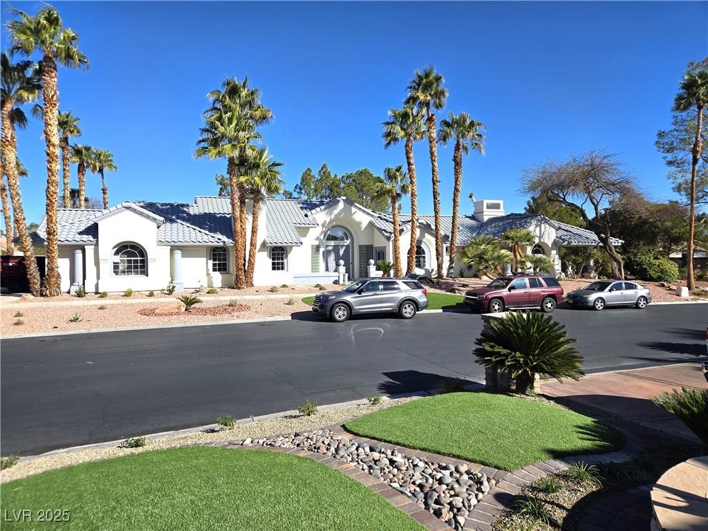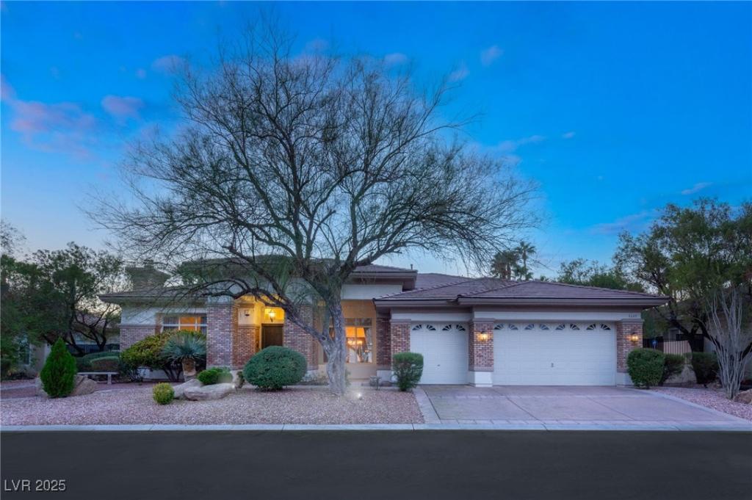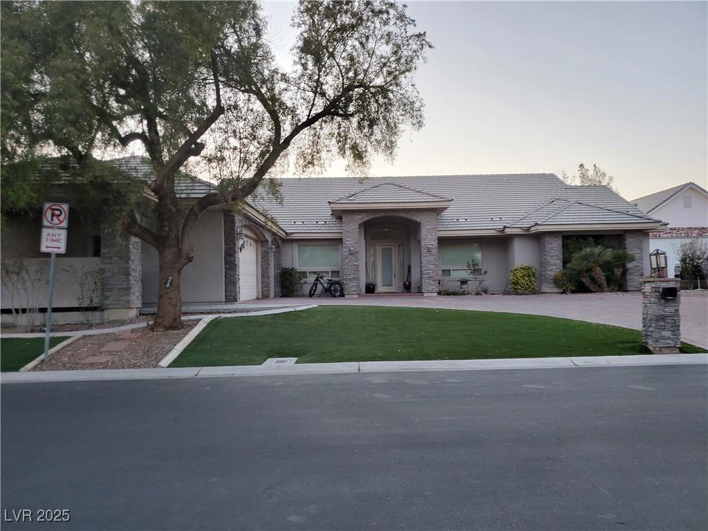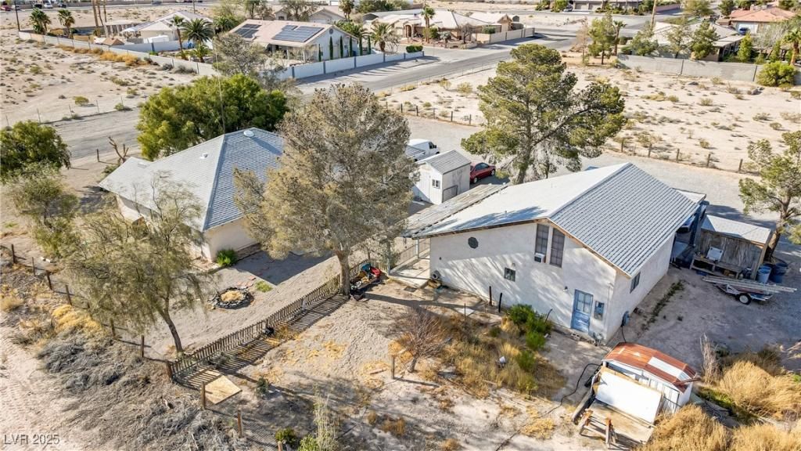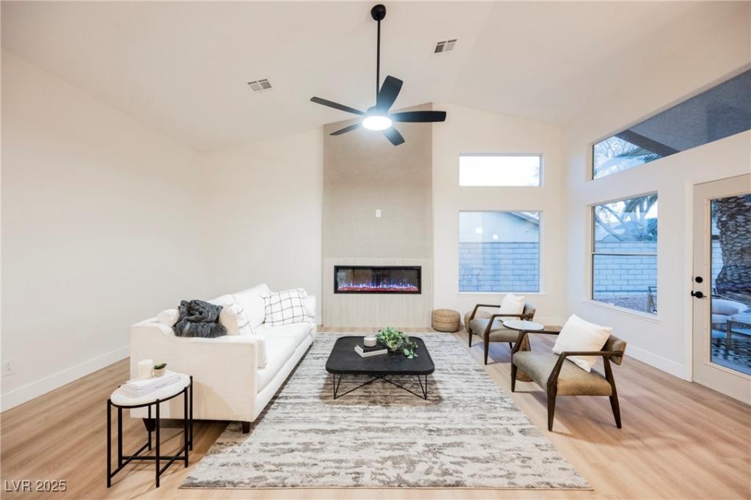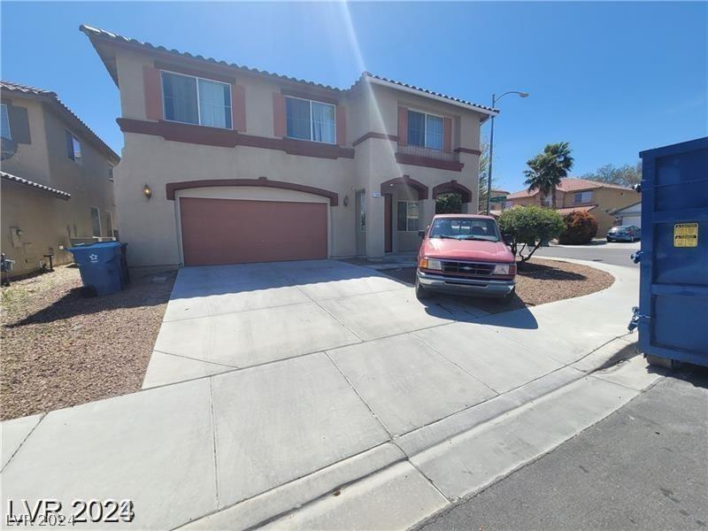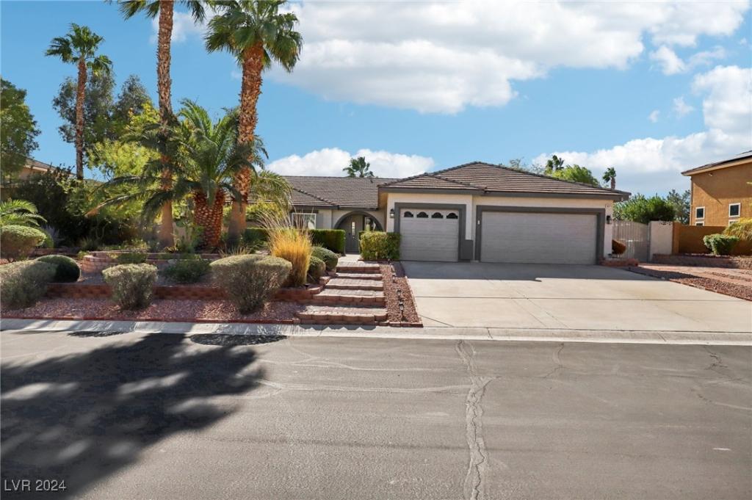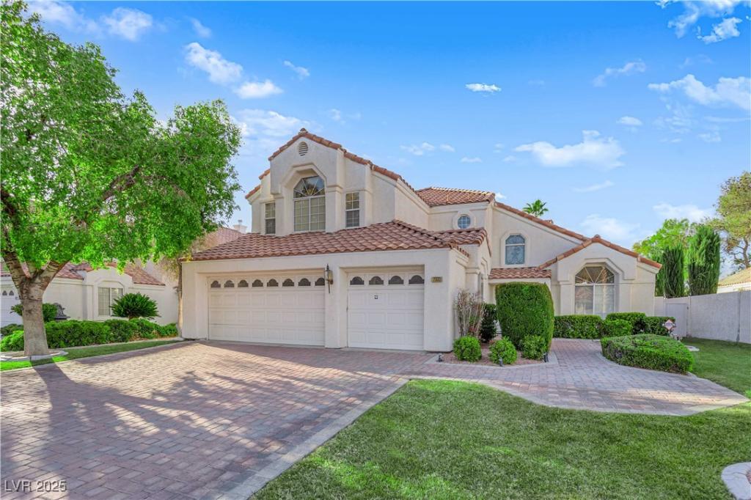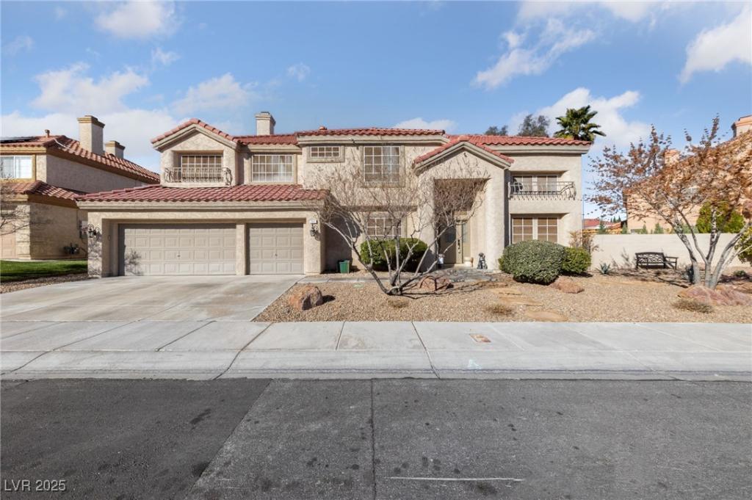This stunning 2022-built former model home is like new, having been used as a second home & meticulously maintained.A paved driveway leads to a private courtyard entry, welcoming you into an open floorplan filled with an abundance of upgrades.The kitchen features state-of-the-art appliances, a generous island & beautiful granite slab countertops with a 1 1/2″ flat edge as well as large pantry offering ample storage.The home includes 3 spacious bedrooms, including a luxurious primary suite with a spa-like bath featuring designer floor-to-ceiling tile & a soaking tub.The home also offers a Next Gen Suite with a separate entrance, living area, full bath, and bedroom—perfect for guests or multi-gen living.Additional highlights include a surround sound system, security cameras that convey, a professionally landscaped low-maintenance desert yard, spacious walk-in closets & a Tesla charger in the garage.This home blends modern features, upgrades, & a fantastic layout!
Listing Provided Courtesy of Huntington & Ellis, A Real Est
Property Details
Price:
$729,990
MLS #:
2655001
Status:
Active
Beds:
3
Baths:
4
Address:
7417 Deschutes Circle
Type:
Single Family
Subtype:
SingleFamilyResidence
Subdivision:
Pioneer & Hickam
City:
Las Vegas
Listed Date:
Feb 12, 2025
State:
NV
Finished Sq Ft:
2,679
Total Sq Ft:
2,679
ZIP:
89129
Lot Size:
7,841 sqft / 0.18 acres (approx)
Year Built:
2022
Schools
Elementary School:
Deskin, Ruthe,Deskin, Ruthe
Middle School:
Leavitt Justice Myron E
High School:
Centennial
Interior
Appliances
Built In Electric Oven, Double Oven, Dryer, Dishwasher, Gas Cooktop, Disposal, Gas Water Heater, Microwave, Other, Refrigerator, Washer
Bathrooms
1 Full Bathroom, 2 Three Quarter Bathrooms, 1 Half Bathroom
Cooling
Central Air, Electric
Fireplaces Total
1
Flooring
Luxury Vinyl, Luxury Vinyl Plank, Tile
Heating
Central, Gas, High Efficiency
Laundry Features
Gas Dryer Hookup, Main Level
Exterior
Architectural Style
One Story
Construction Materials
Frame, Stucco
Exterior Features
Courtyard, Patio, Private Yard
Parking Features
Attached, Garage, Inside Entrance, Private
Roof
Tile
Security Features
Fire Sprinkler System
Financial
HOA Fee
$100
HOA Frequency
Monthly
HOA Includes
AssociationManagement
HOA Name
Triton HOA
Taxes
$7,125
Directions
Corner of Pioneer and Hickam in the Northwest near Craig and Buffalo. Sales center is located at: 5725 No.
Conquistador just off Ann Rd.
Map
Contact Us
Mortgage Calculator
Similar Listings Nearby
- 8112 Golfers Oasis Drive
Las Vegas, NV$939,000
1.78 miles away
- 4649 BIRD VIEW Court
Las Vegas, NV$919,000
0.78 miles away
- 4739 Laurel Canyon Street
Las Vegas, NV$899,000
0.93 miles away
- 4838 North Tioga Way
Las Vegas, NV$875,000
0.80 miles away
- 7695 Silver Wells Road
Las Vegas, NV$849,900
1.14 miles away
- 7349 Dolphine Crest Avenue
Las Vegas, NV$829,900
0.20 miles away
- 8371 Las Lunas Way
Las Vegas, NV$825,000
1.33 miles away
- 7333 Painted Shadows Way
Las Vegas, NV$825,000
1.35 miles away
- 2637 Ohio Court
Las Vegas, NV$800,000
1.98 miles away

7417 Deschutes Circle
Las Vegas, NV
LIGHTBOX-IMAGES
