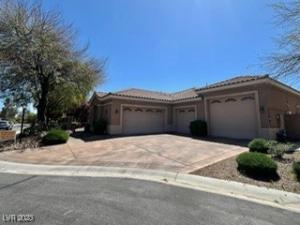Tucked in a private cul-de-sac, this elegant single-story home features a charming courtyard and a luxurious layout with 4 bedrooms (2 primary suites), 4.5 baths, and a den. Highlights include coffered ceilings, plantation shutters, Italian porcelain tile, tankless water heater, exterior cameras, and an oversized 4-car garage with built-ins, a workshop, and 10’ door. The chef’s kitchen boasts quartz counters, stainless appliances, double ovens, built-in fridge, custom spice drawer, under-cabinet lighting, butler’s pantry, and an island that seats 4. The spacious great room offers a fireplace and large bar, perfect for entertaining, while the formal dining room is ideal for gatherings. Primary suite includes dual custom closets. The laundry room is fully equipped with sink and storage. Enjoy resort-style living in the backyard oasis with saltwater pool/spa, waterfall, covered patio, palapa kitchen, and firepit. —- #SingleStoryLiving #LuxuryRealEstate #VegasHomesForSale #GatedCommunity
Property Details
Price:
$1,295,000
MLS #:
2680409
Status:
Active
Beds:
4
Baths:
5
Type:
Single Family
Subtype:
SingleFamilyResidence
Subdivision:
Pinnacle Homes Silverstone
Listed Date:
May 6, 2025
Finished Sq Ft:
3,836
Total Sq Ft:
3,836
Lot Size:
17,860 sqft / 0.41 acres (approx)
Year Built:
2004
Schools
Elementary School:
Allen, Dean La Mar,Allen, Dean La Mar
Middle School:
Leavitt Justice Myron E
High School:
Centennial
Interior
Appliances
Built In Electric Oven, Double Oven, Dishwasher, Gas Cooktop, Disposal, Microwave, Refrigerator, Water Softener Owned, Wine Refrigerator
Bathrooms
4 Full Bathrooms, 1 Half Bathroom
Cooling
Central Air, Electric
Fireplaces Total
1
Flooring
Carpet, Ceramic Tile
Heating
Central, Gas
Laundry Features
Cabinets, Gas Dryer Hookup, Laundry Room, Sink
Exterior
Architectural Style
One Story
Association Amenities
None
Exterior Features
Built In Barbecue, Barbecue, Courtyard, Patio, Private Yard, Sprinkler Irrigation
Parking Features
Attached, Epoxy Flooring, Garage, Garage Door Opener, Private, Rv Potential, Shelves
Roof
Tile
Security Features
Security System Owned
Financial
HOA Fee
$425
HOA Frequency
Quarterly
HOA Includes
AssociationManagement
HOA Name
Sable Oaks
Taxes
$4,500
Directions
Heading North on I-95, exit Ann Rd (West) past Durango, Sable Oaks is on the left. From 215 & Ann Rd., exit East on Ann Rd, past Ft. Apache, Sable Oaks is right.
Map
Contact Us
Mortgage Calculator
Similar Listings Nearby

8777 Beckett Ridge Avenue
Las Vegas, NV
LIGHTBOX-IMAGES
NOTIFY-MSG

